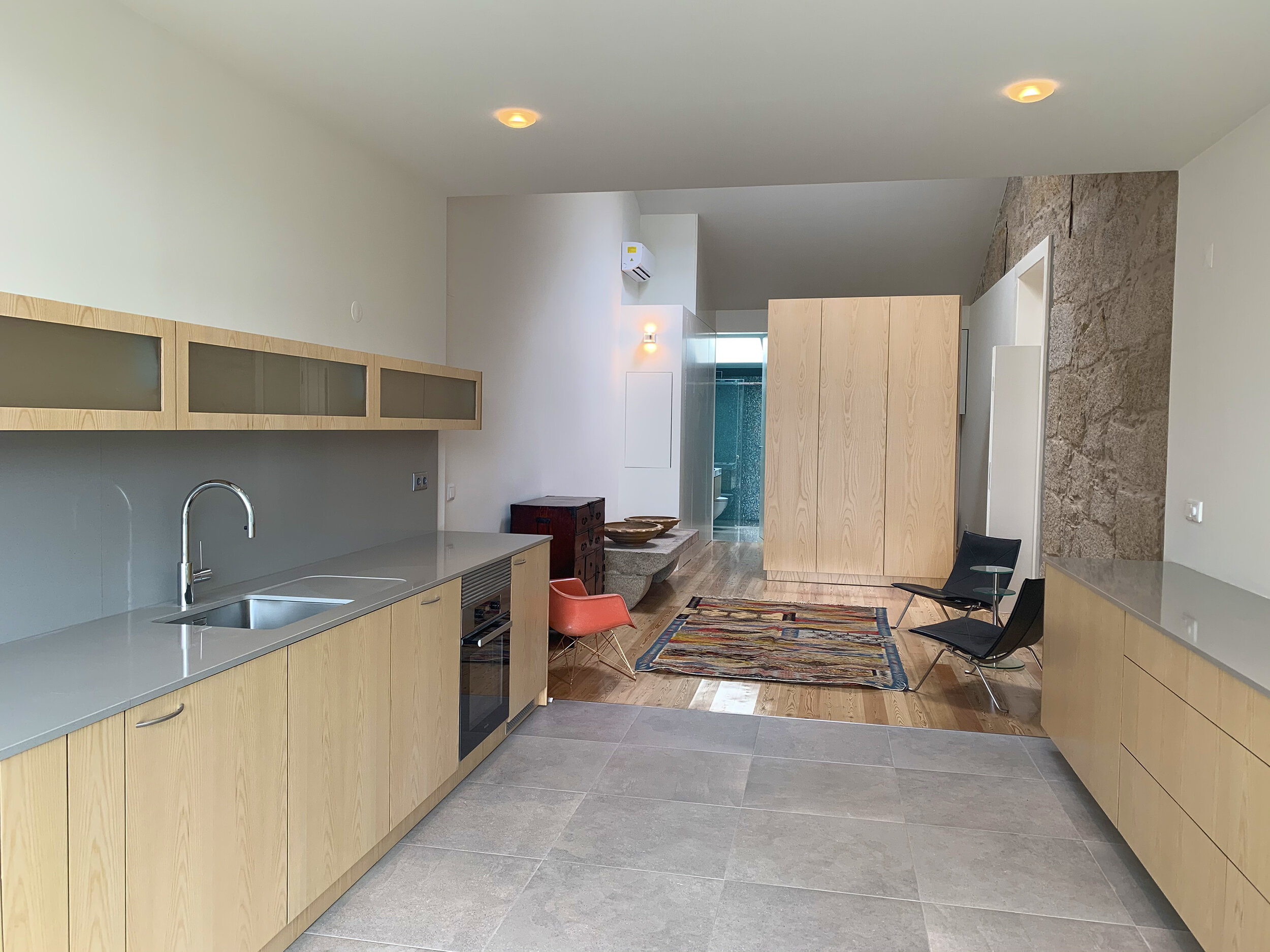Apartment F
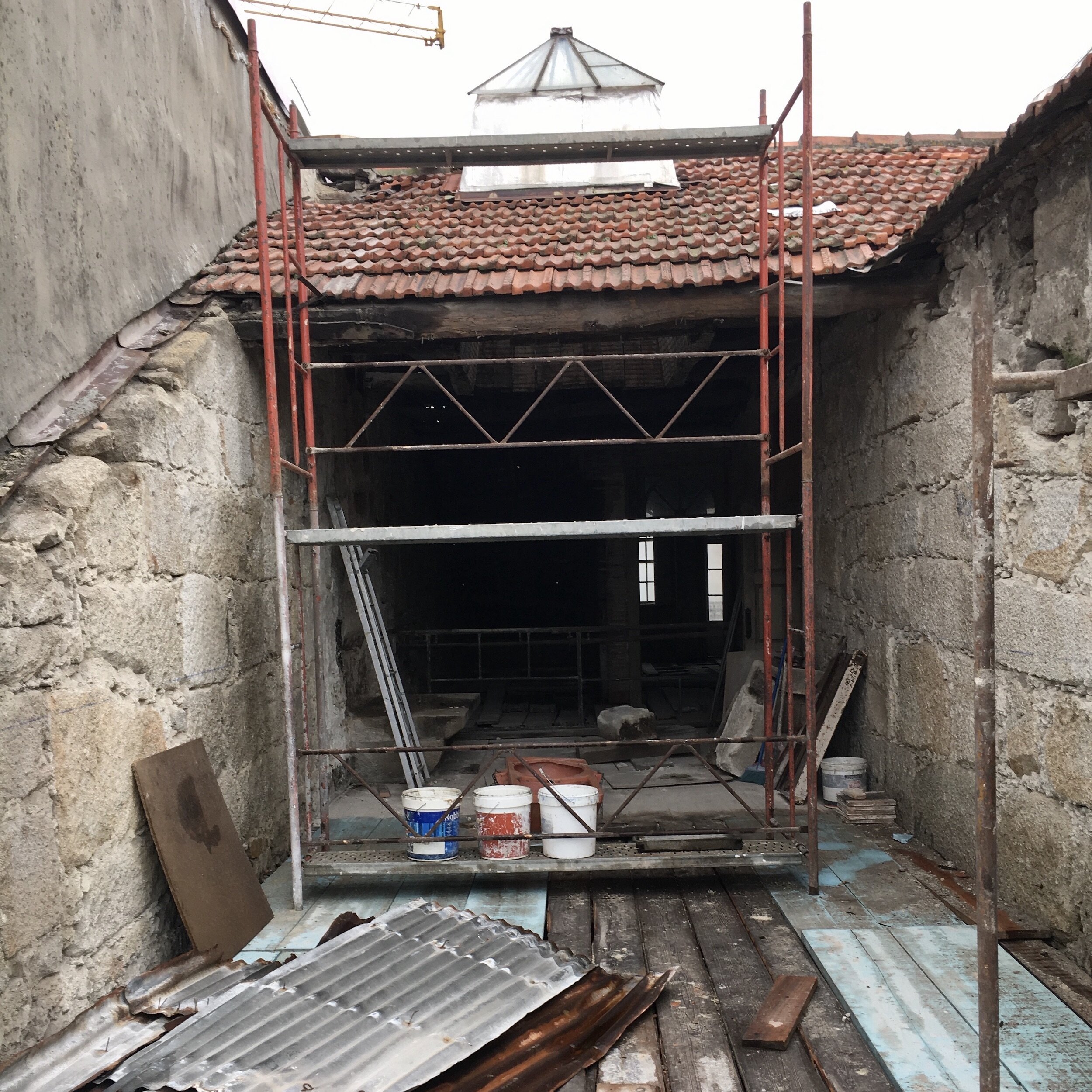
Apartment F as found
At the beginning the apartment was defined by a low roof line that truncated the usable space and created a dark interior with low ceilings.
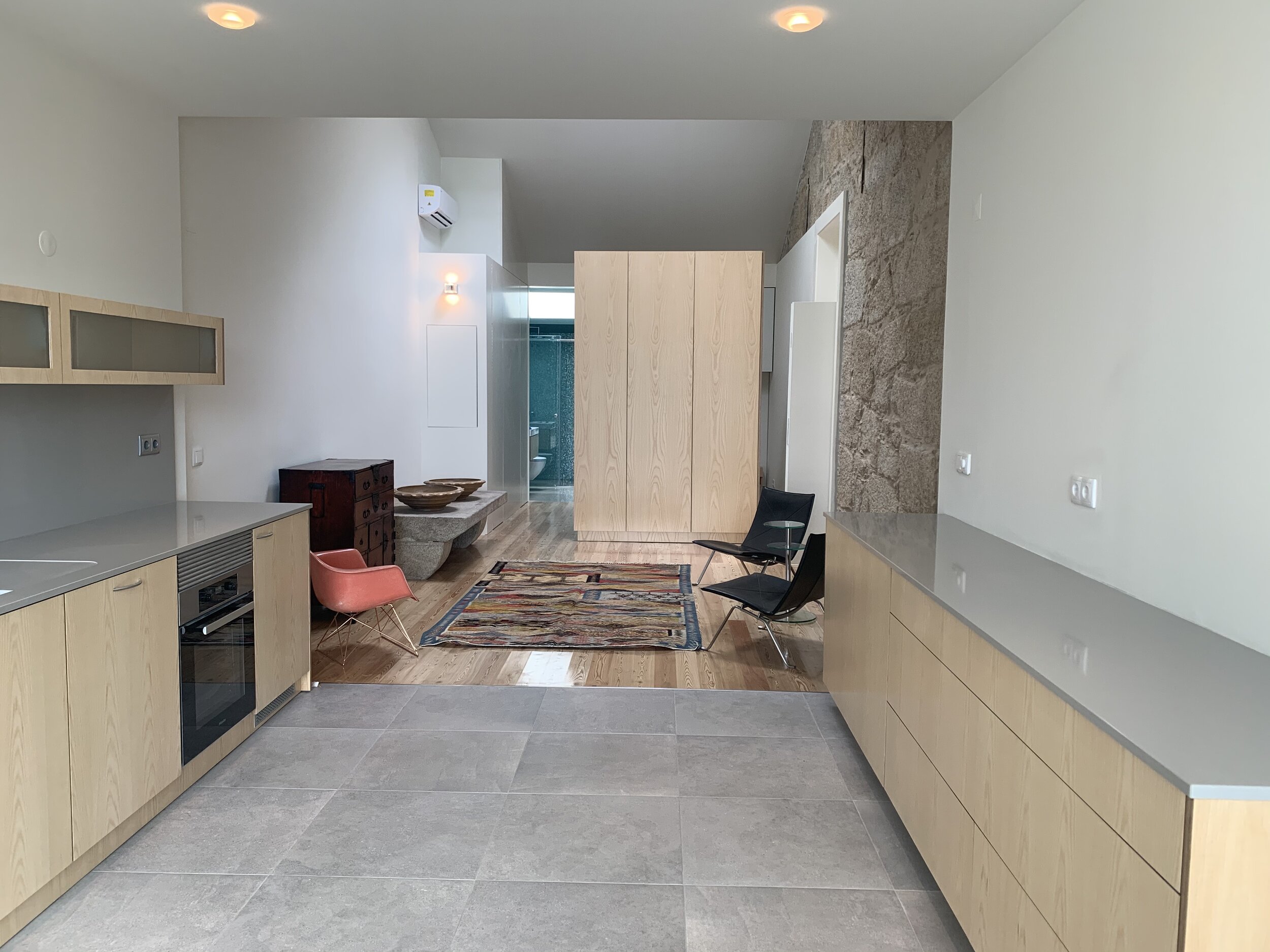
Apartment F as restored
In the finished apartment the roof has been raised creating space for the triple sliding glass doors and doubling the usable living space. Where previously there was a cramped darkened attic space, it now has transformed into an open, inviting living area.
Apartment F finished
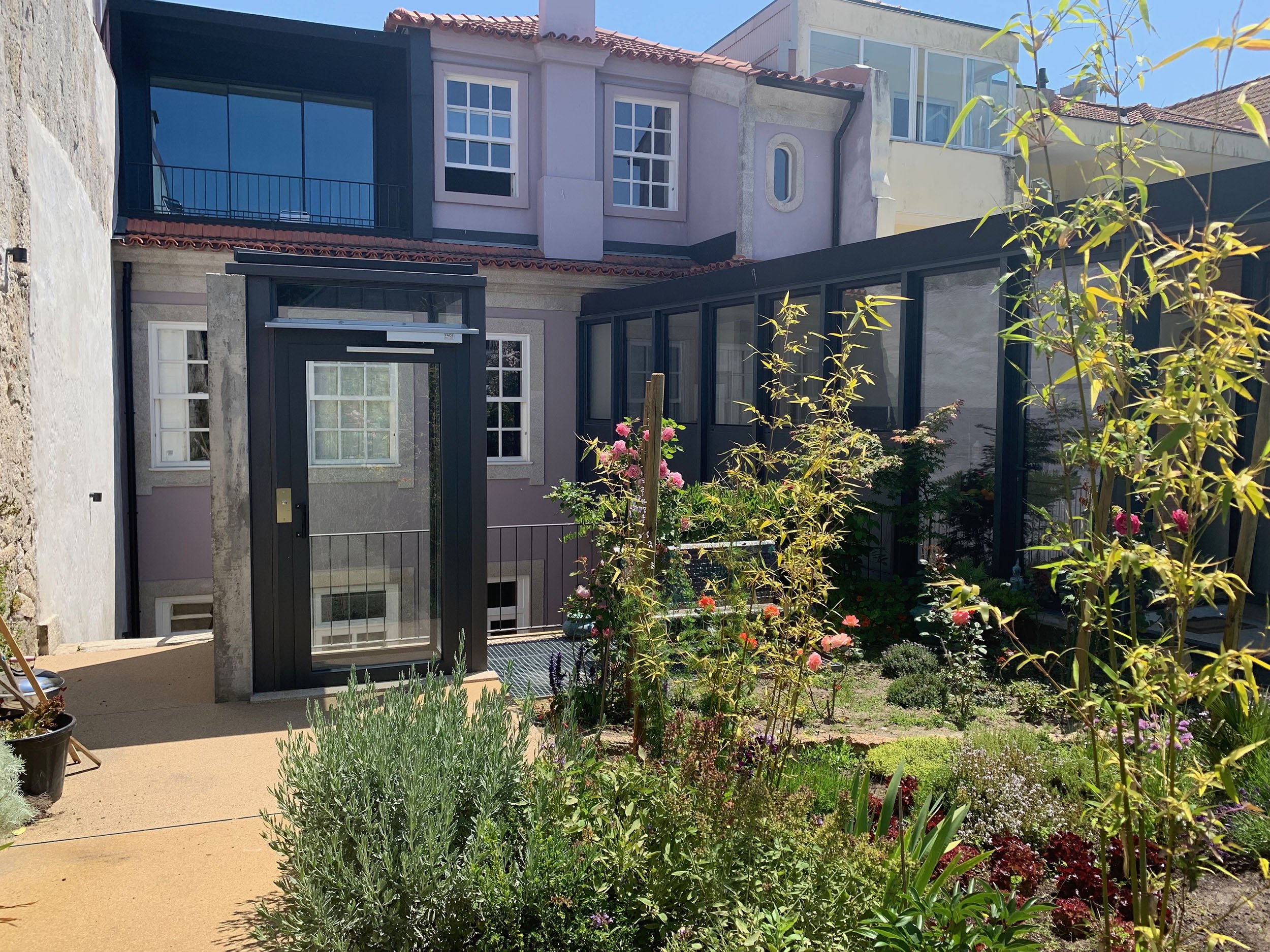
Rear view of player piano building
View of apartment F balcony. Foreground garden and lift.
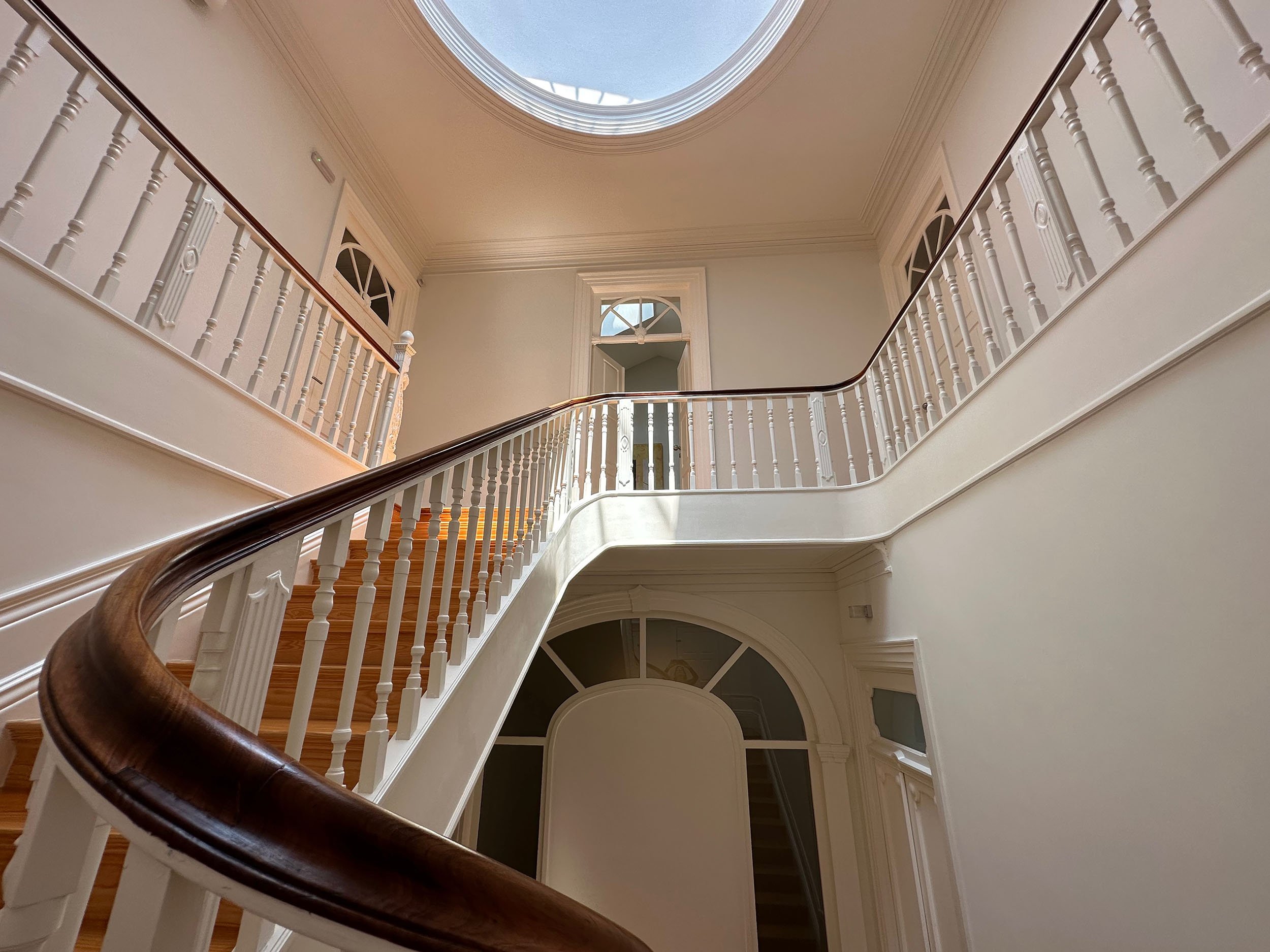
Stairway to apartment F entry
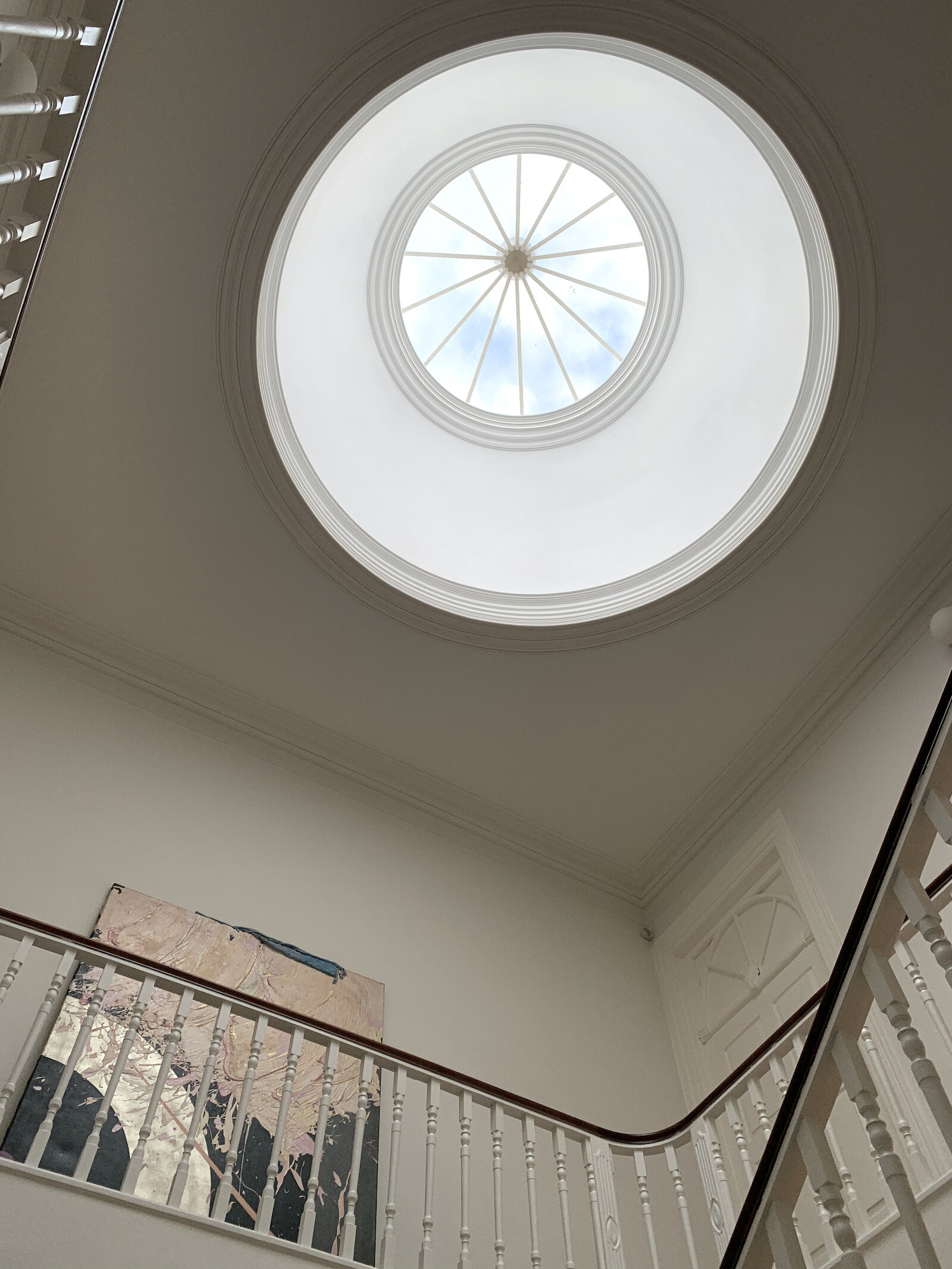
Staircase skylight over apartment F
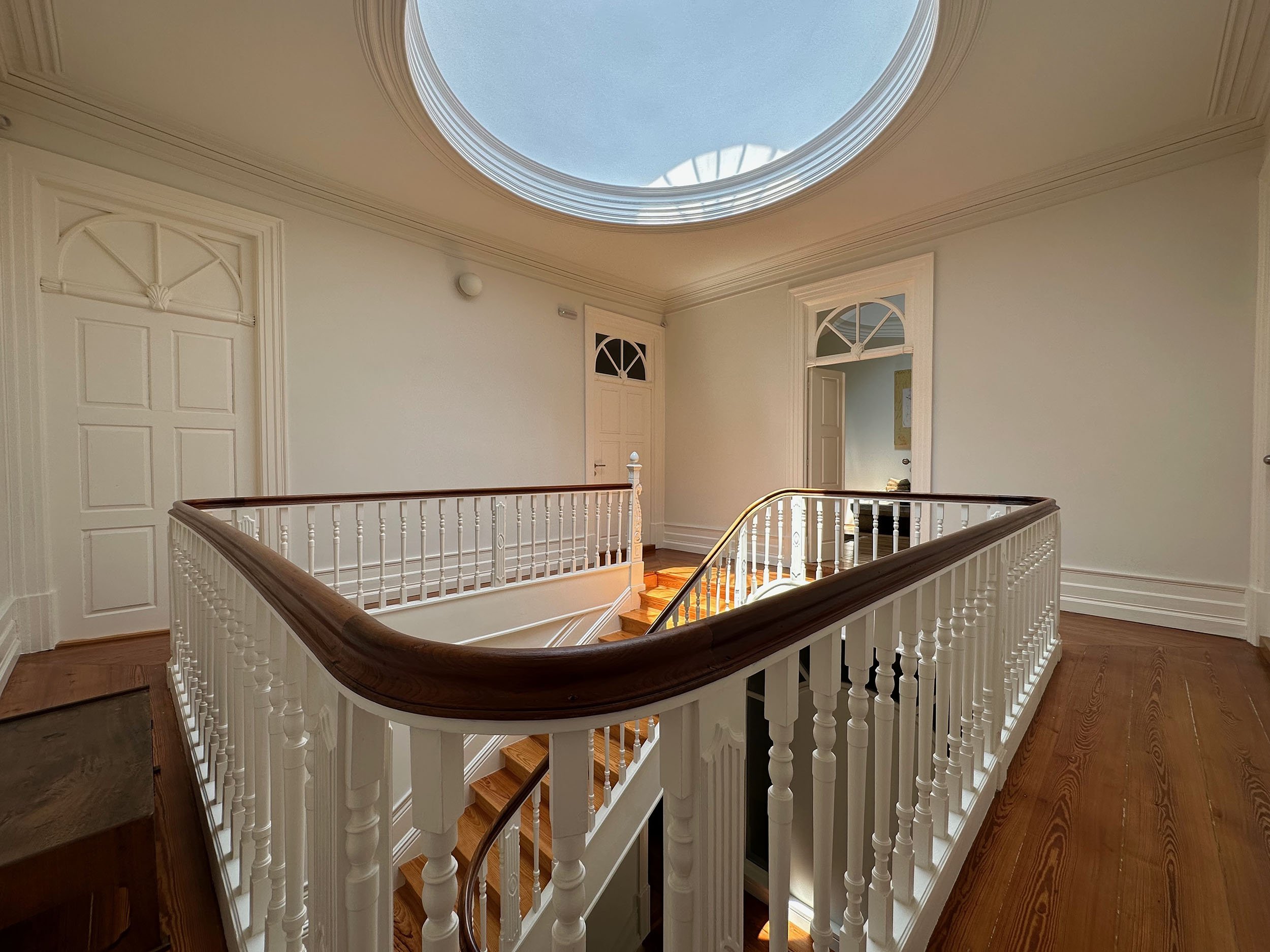
Second floor landing
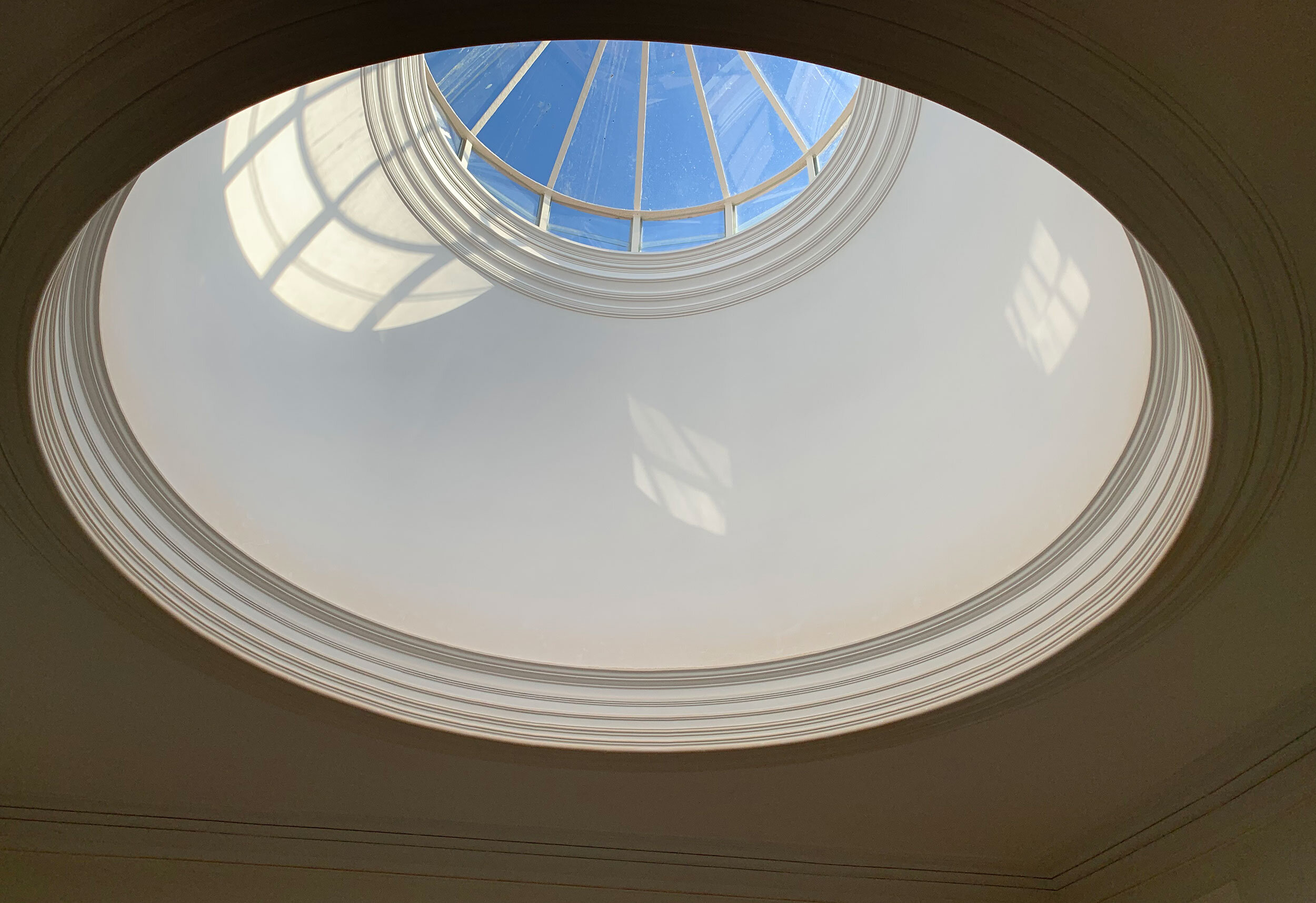
The skylight ...... perfect
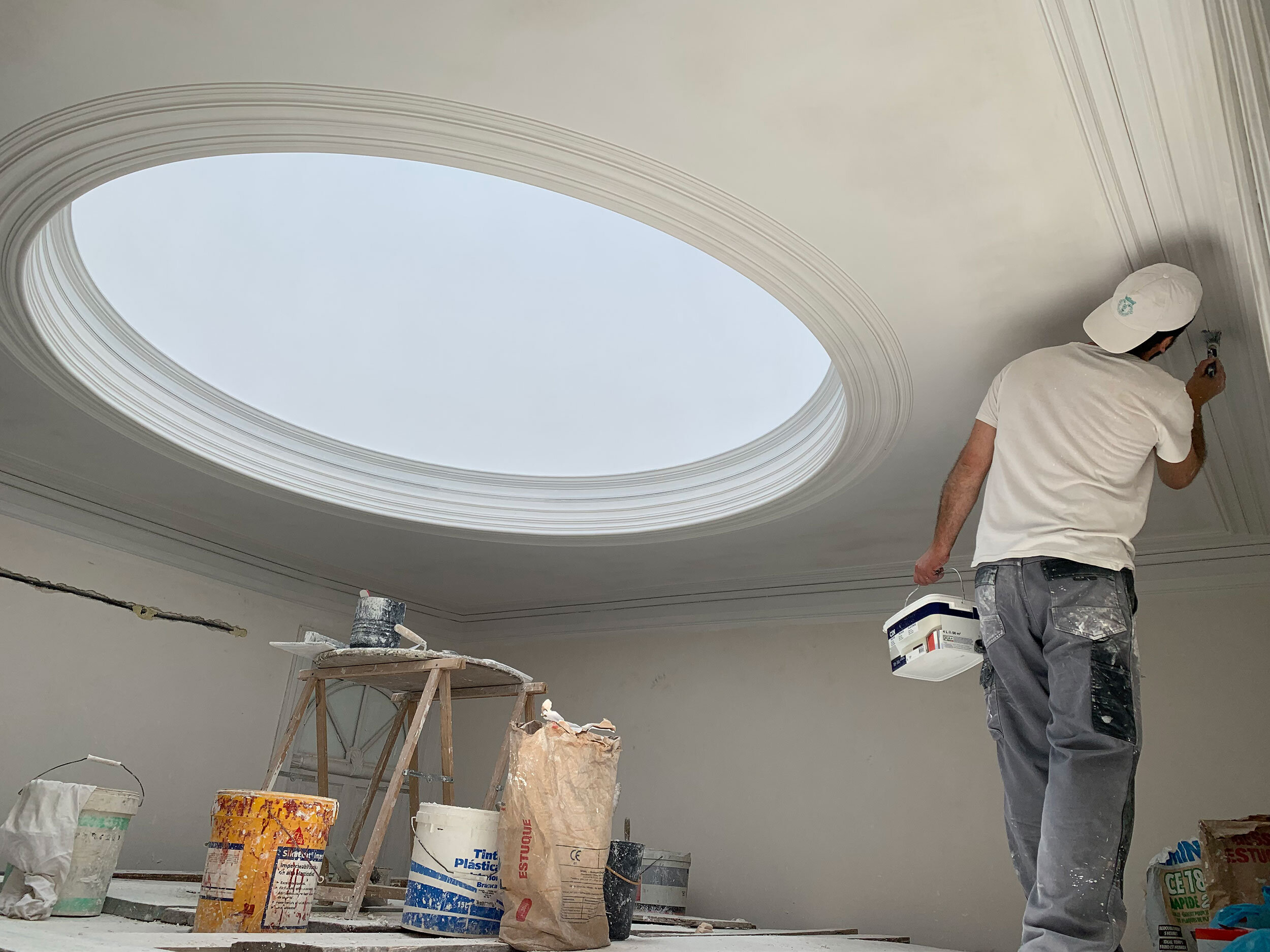
Restoring the sky light above the stairways, many weeks of work
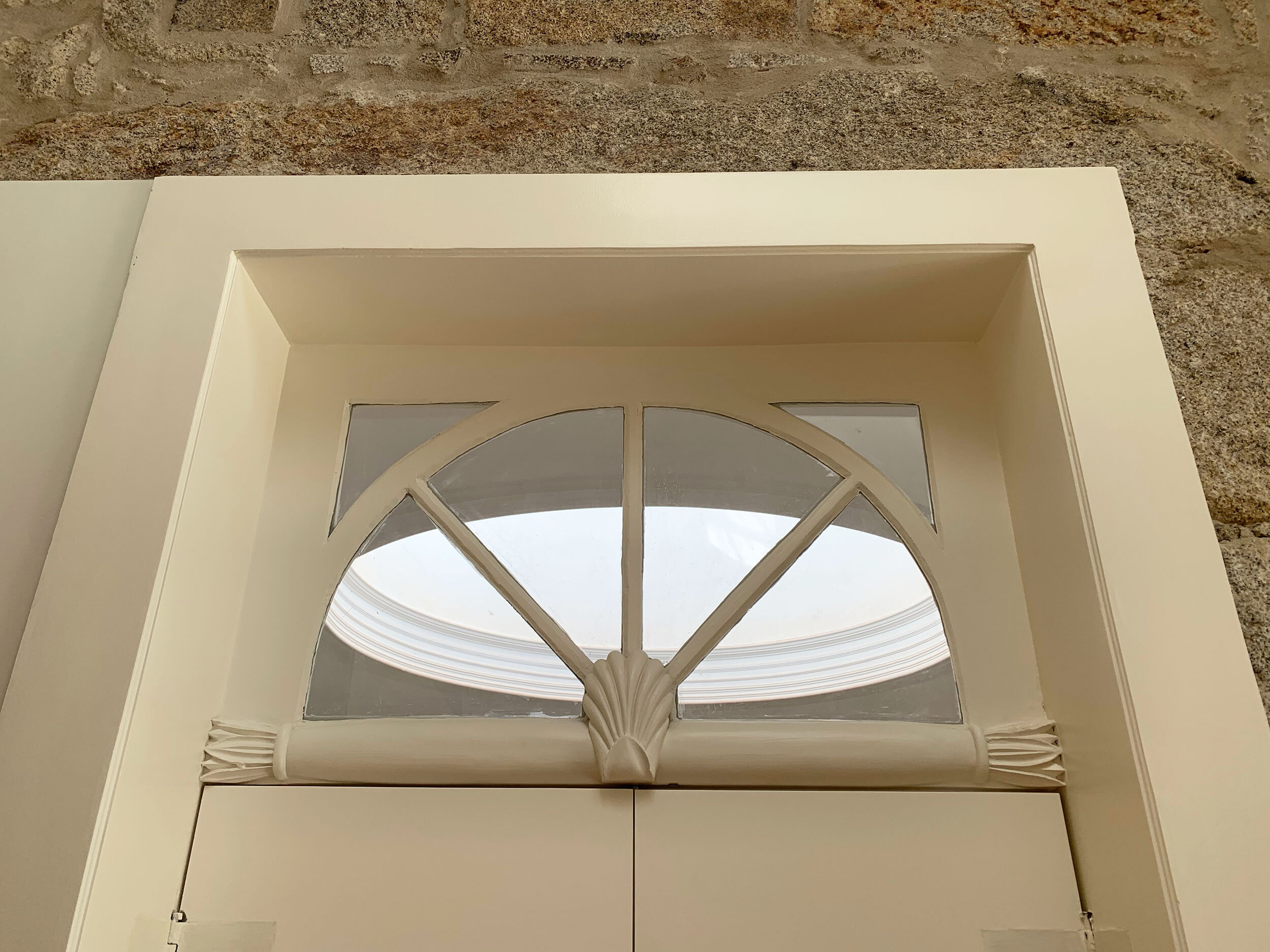
View from the apartment into the corridor skylight
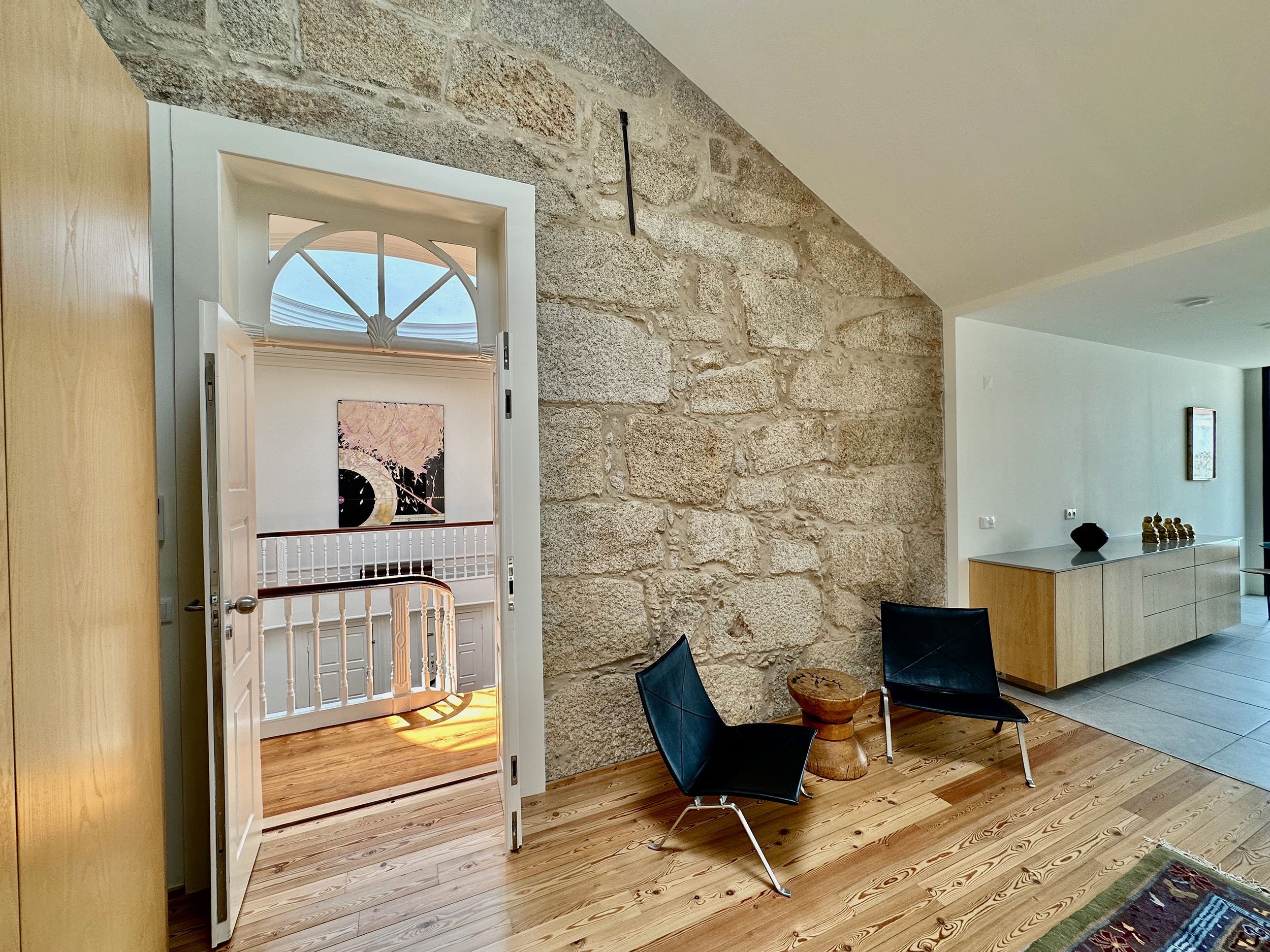
Entryway of apartment F
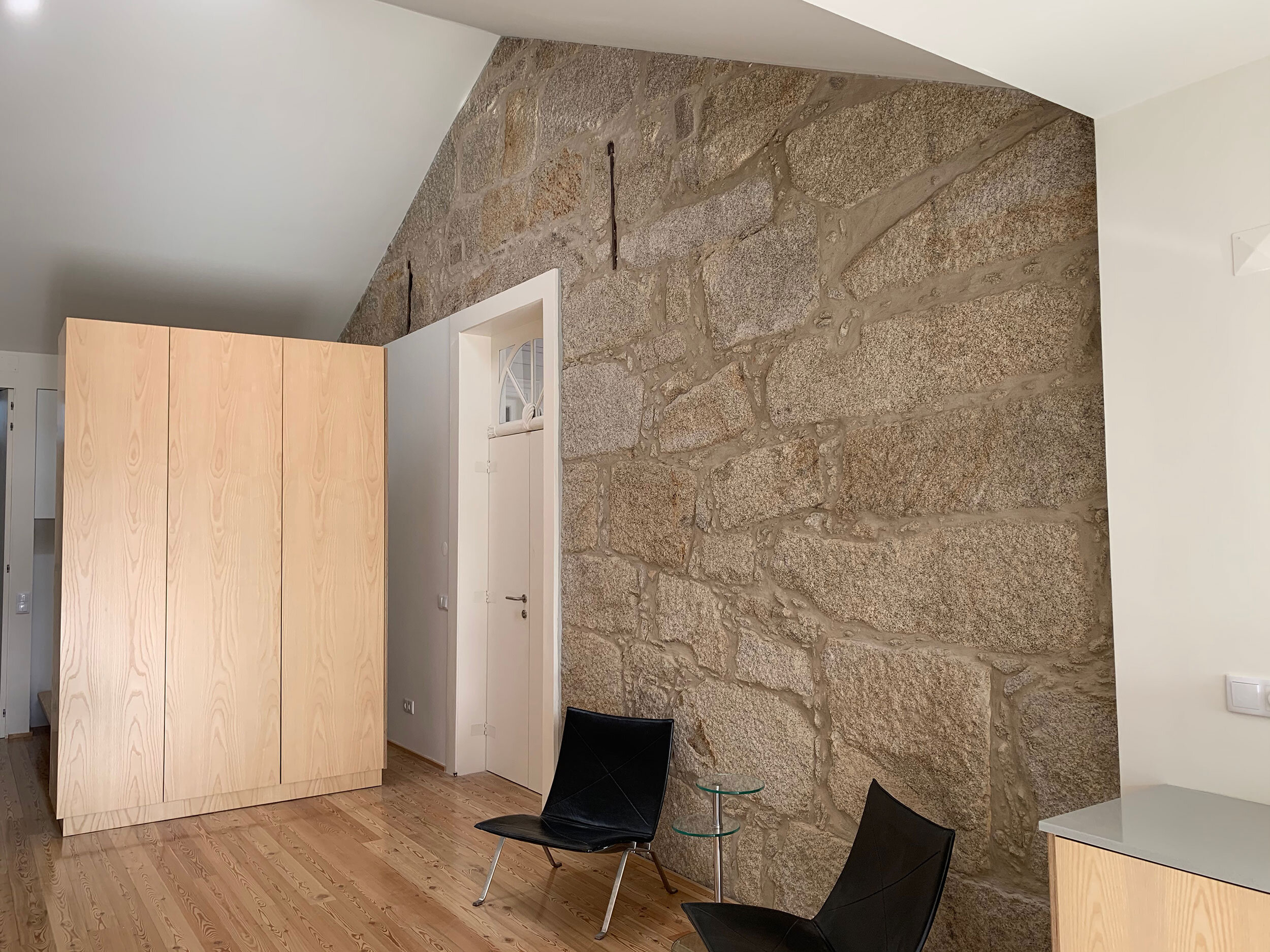
Entrance of Apartment F
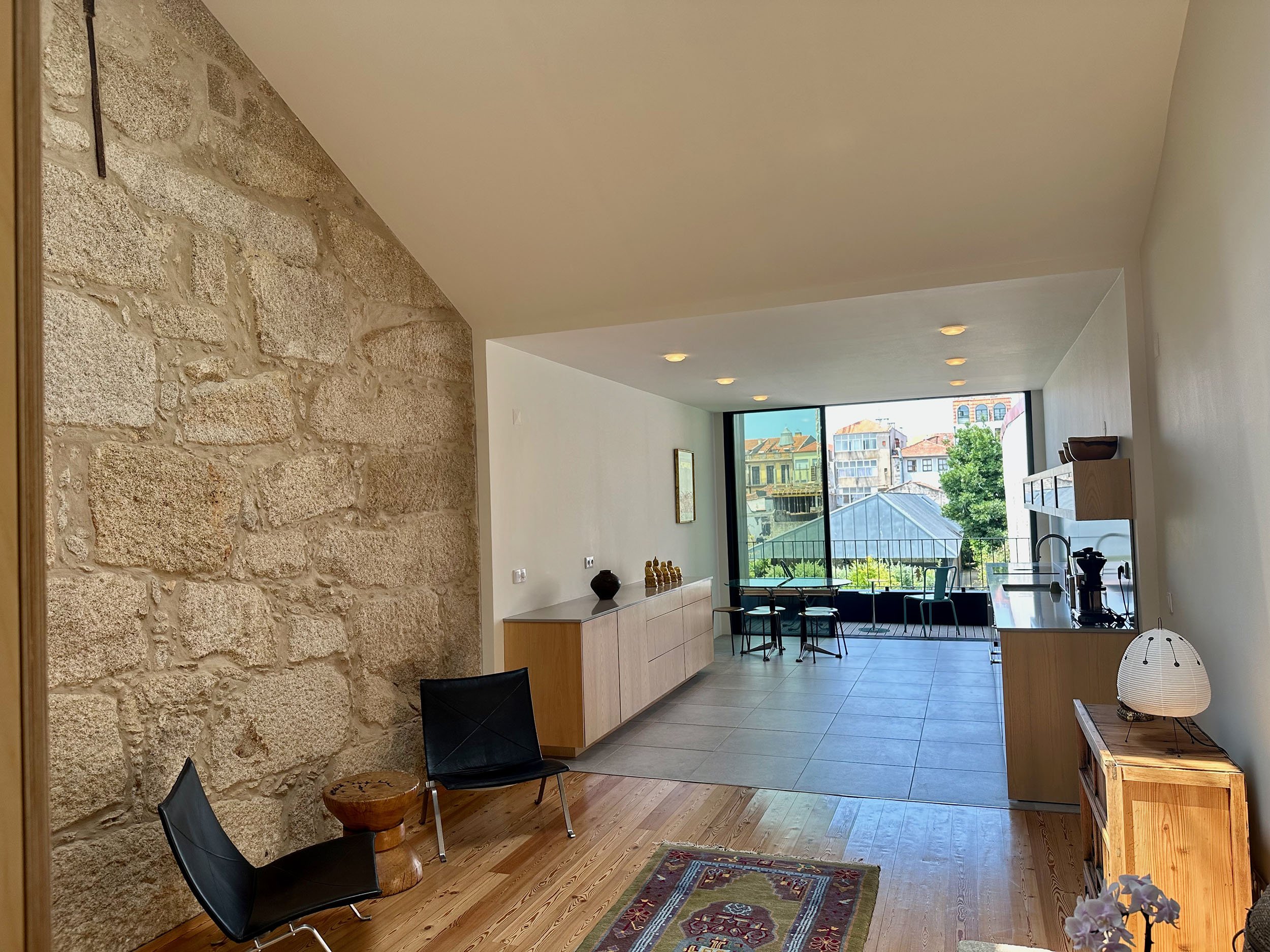
Living room of apartment F
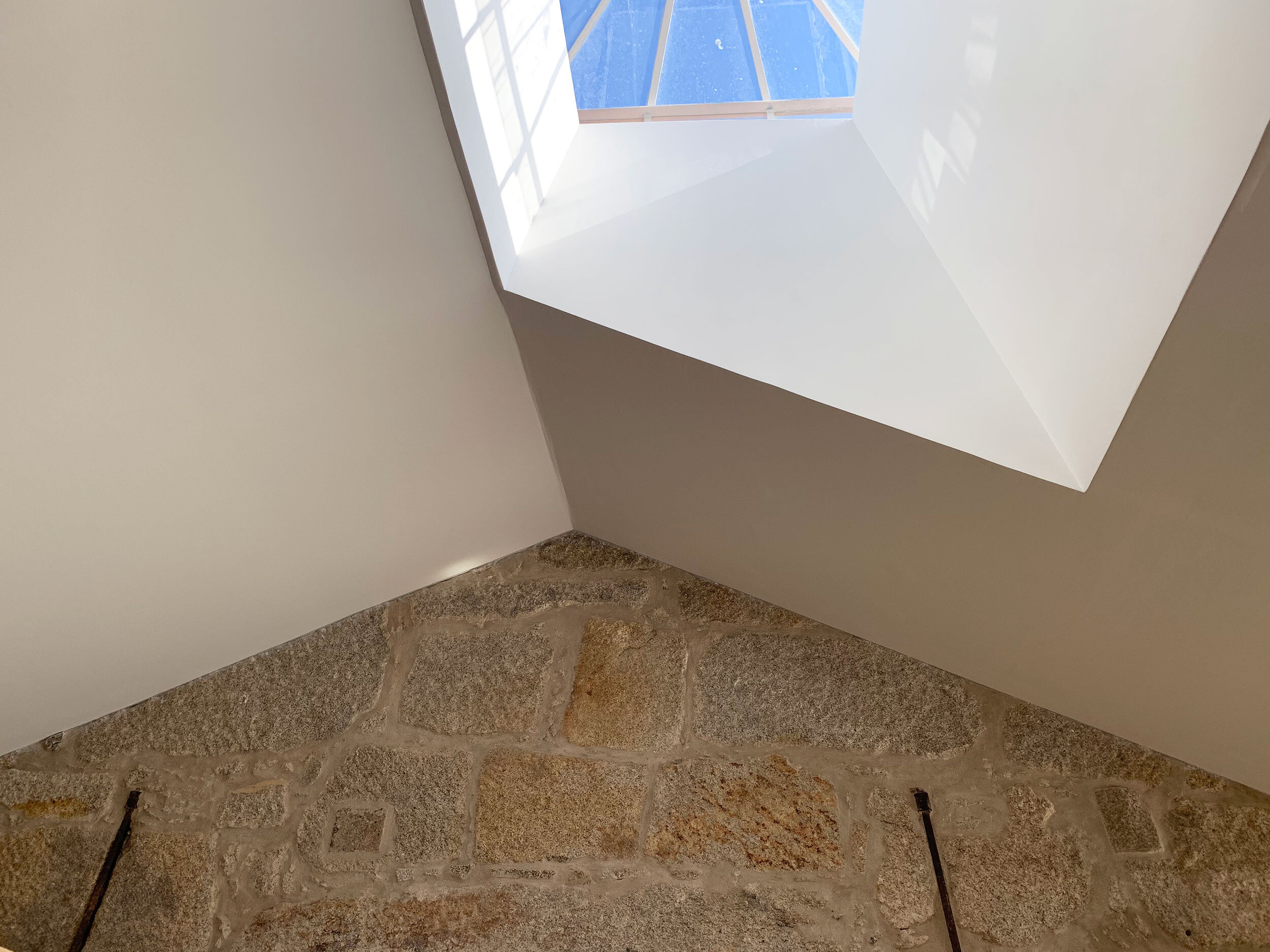
Sky light in Apartment F living area, highest point of ceiling is 4,6 meters
Skylight apartment F
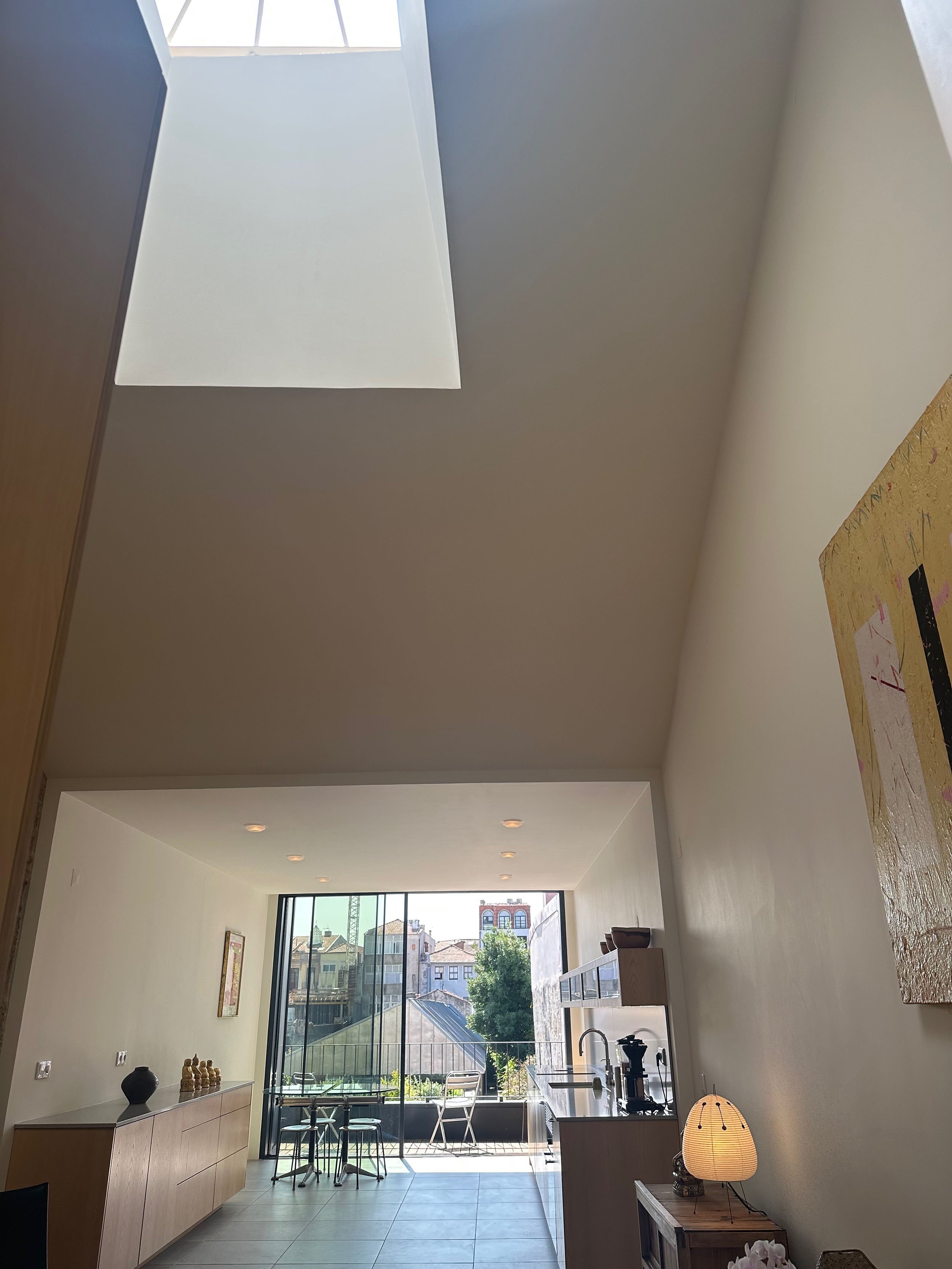
Main skylight apartment F and view through to the garden
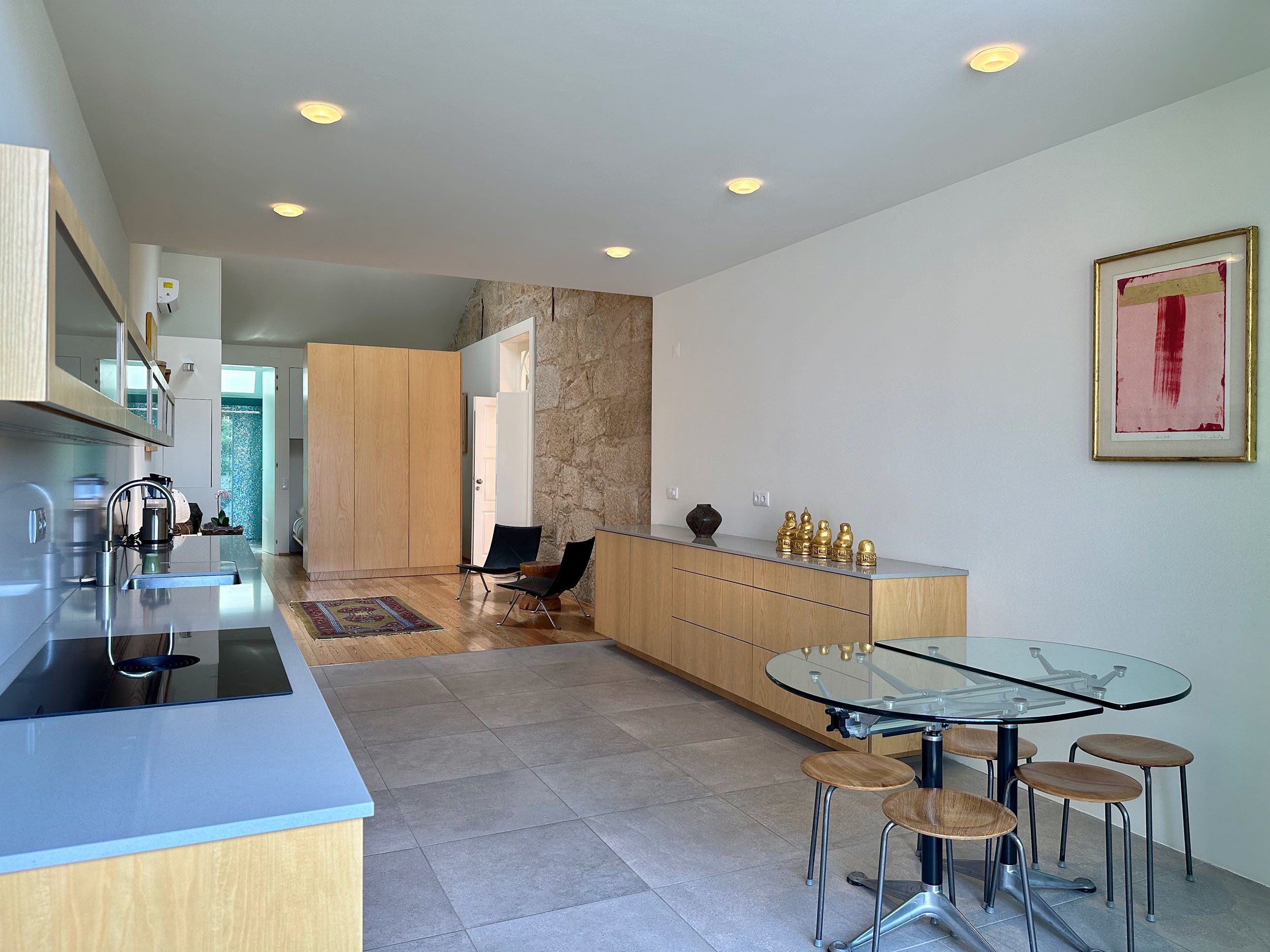
View from the balcony into the living area of apartment F
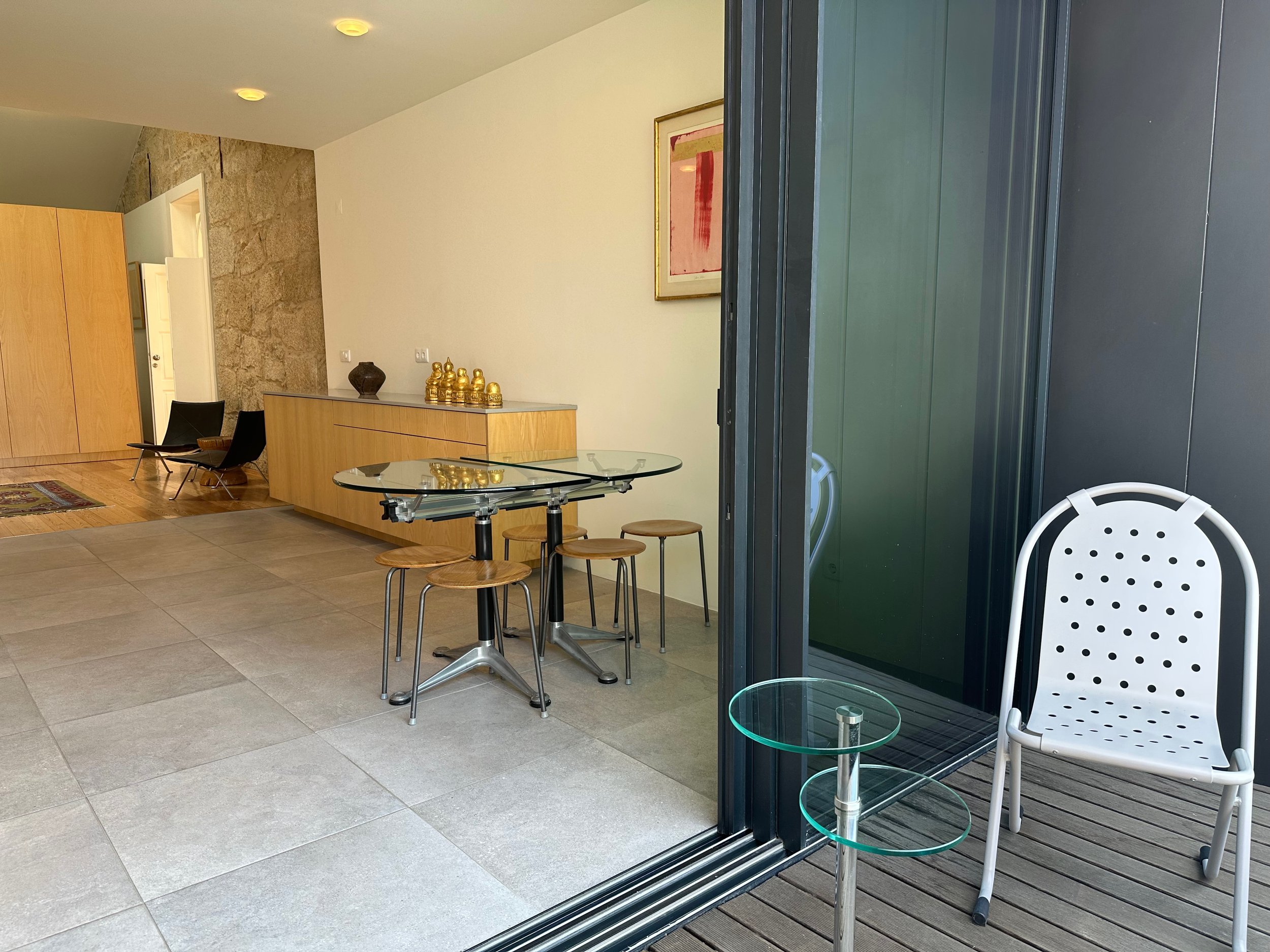
Balcony of apartment F
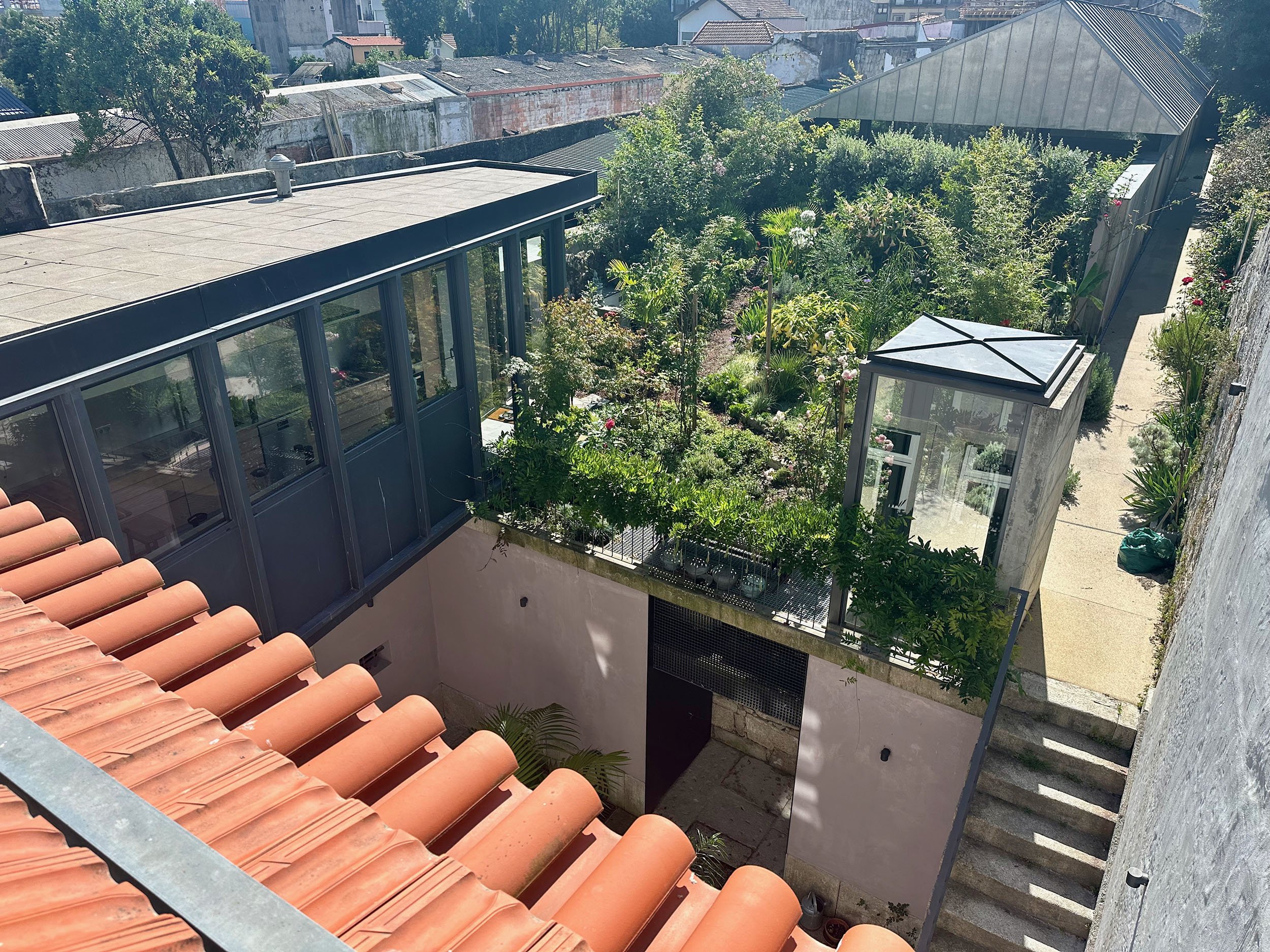
View from F balcony of the first floor lift and garden and kitchen module of C
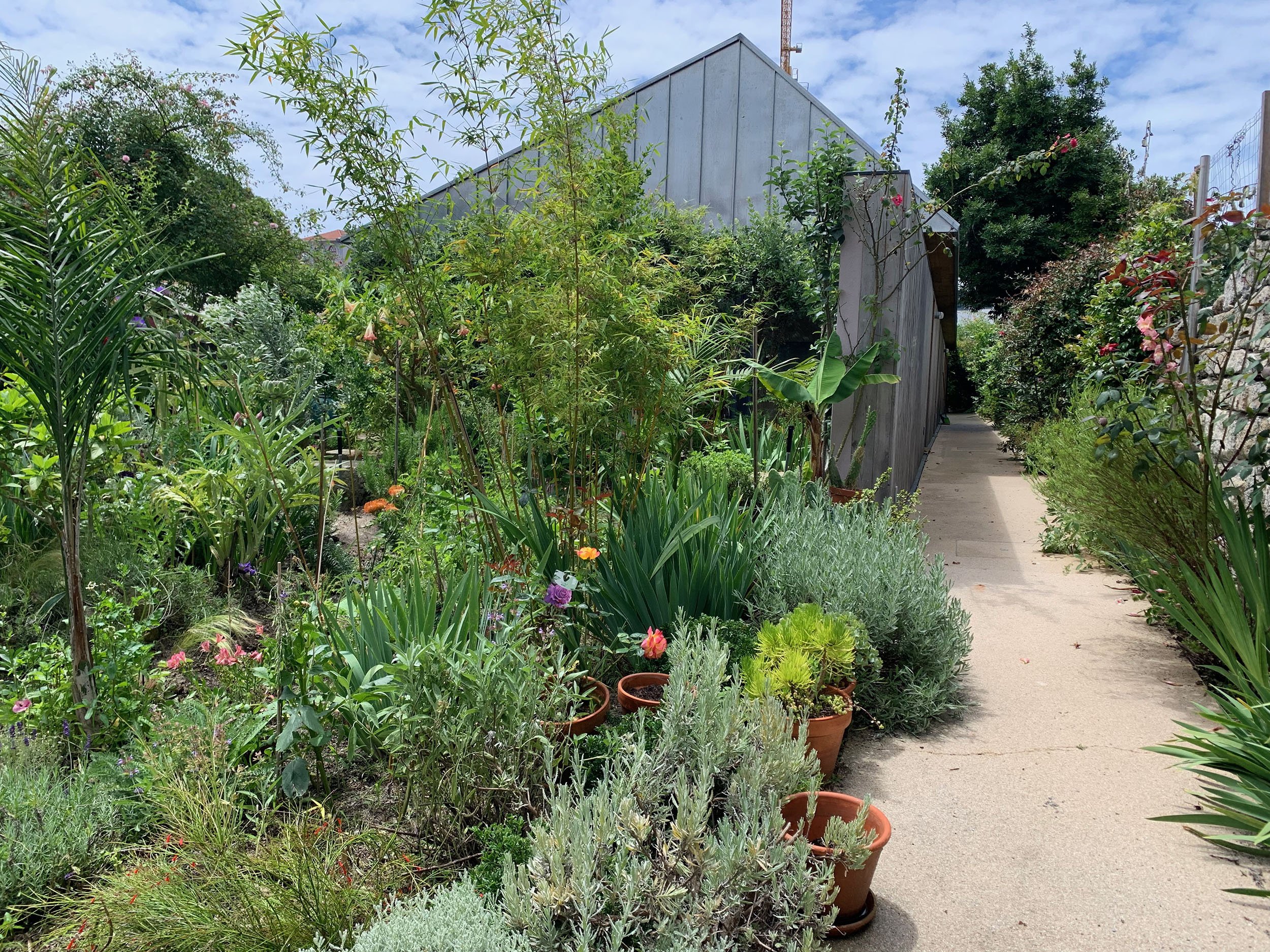
View of the pathway to the rear building and central garden
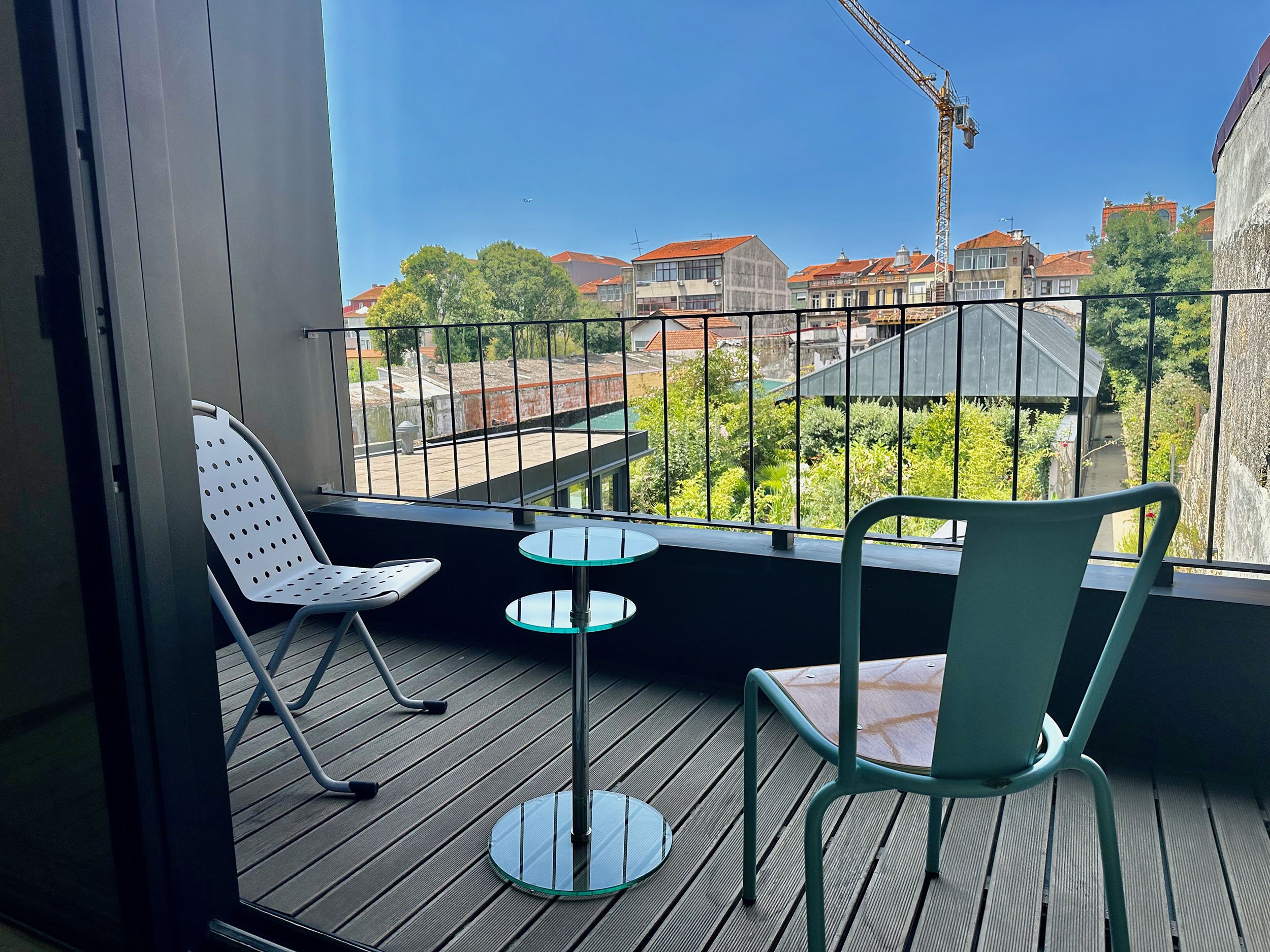
Balcony of apartment F
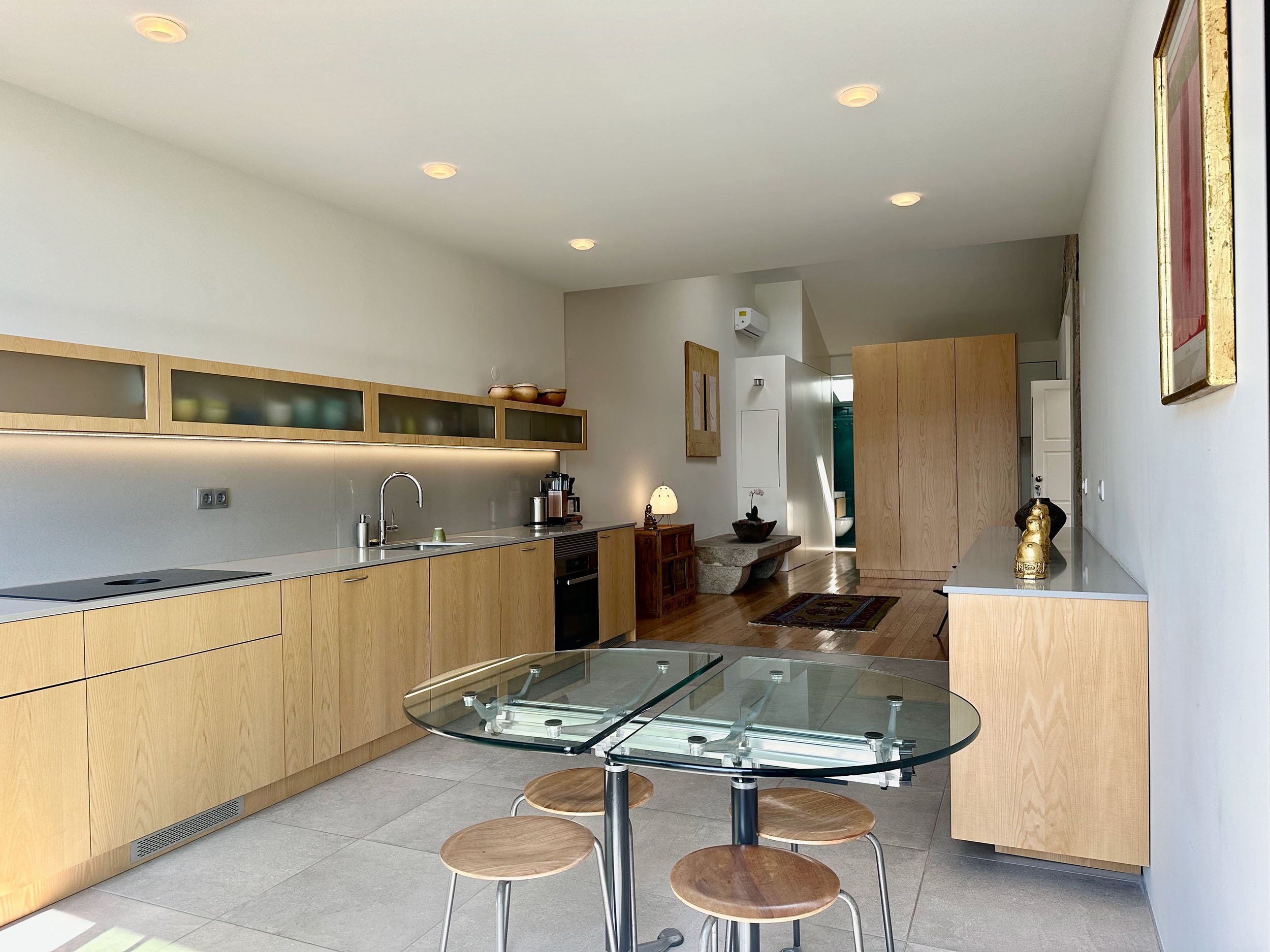
View of apartment F kitchen from balcony
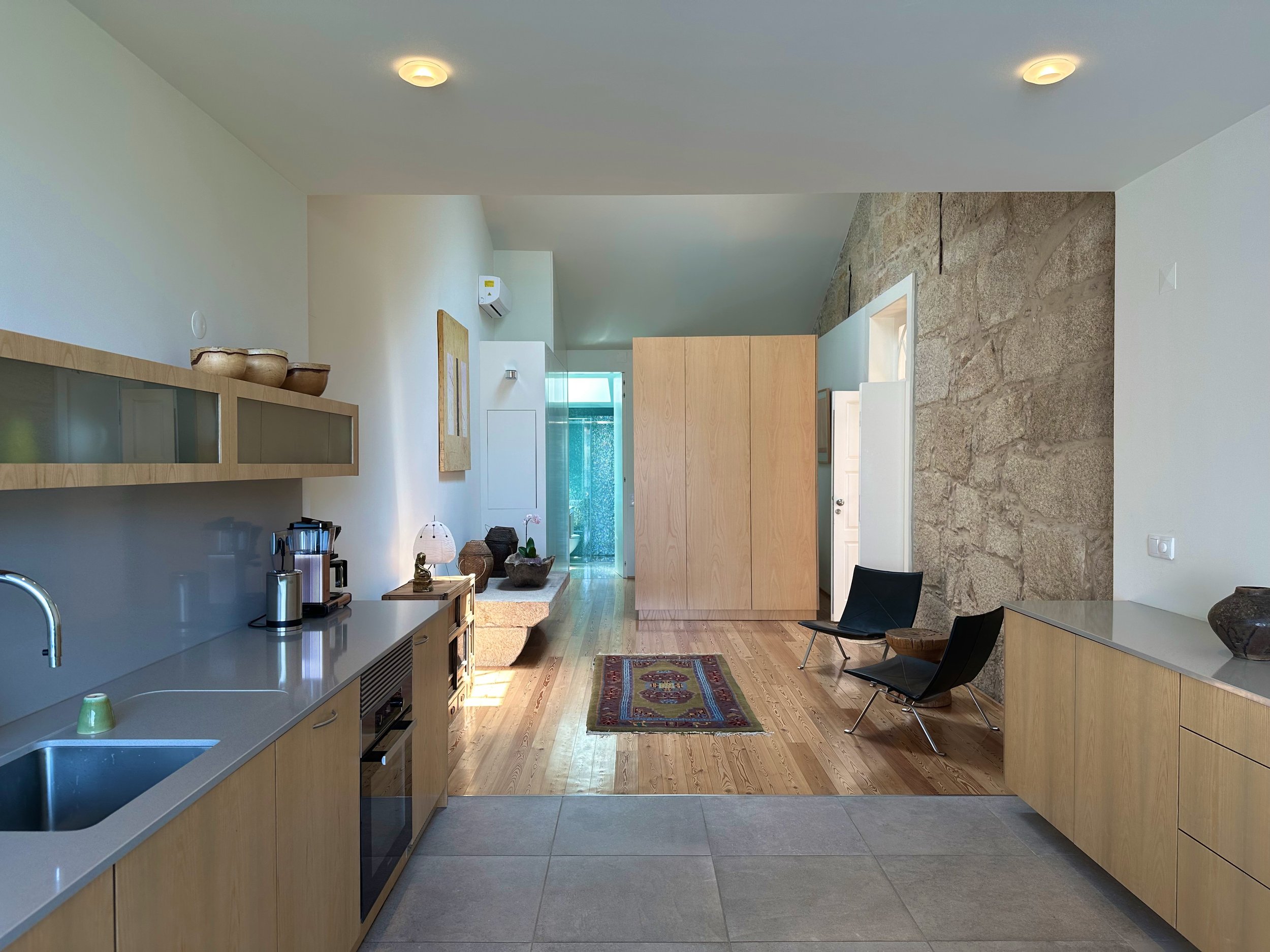
View of F bathroom and sleeping area from the kitchen
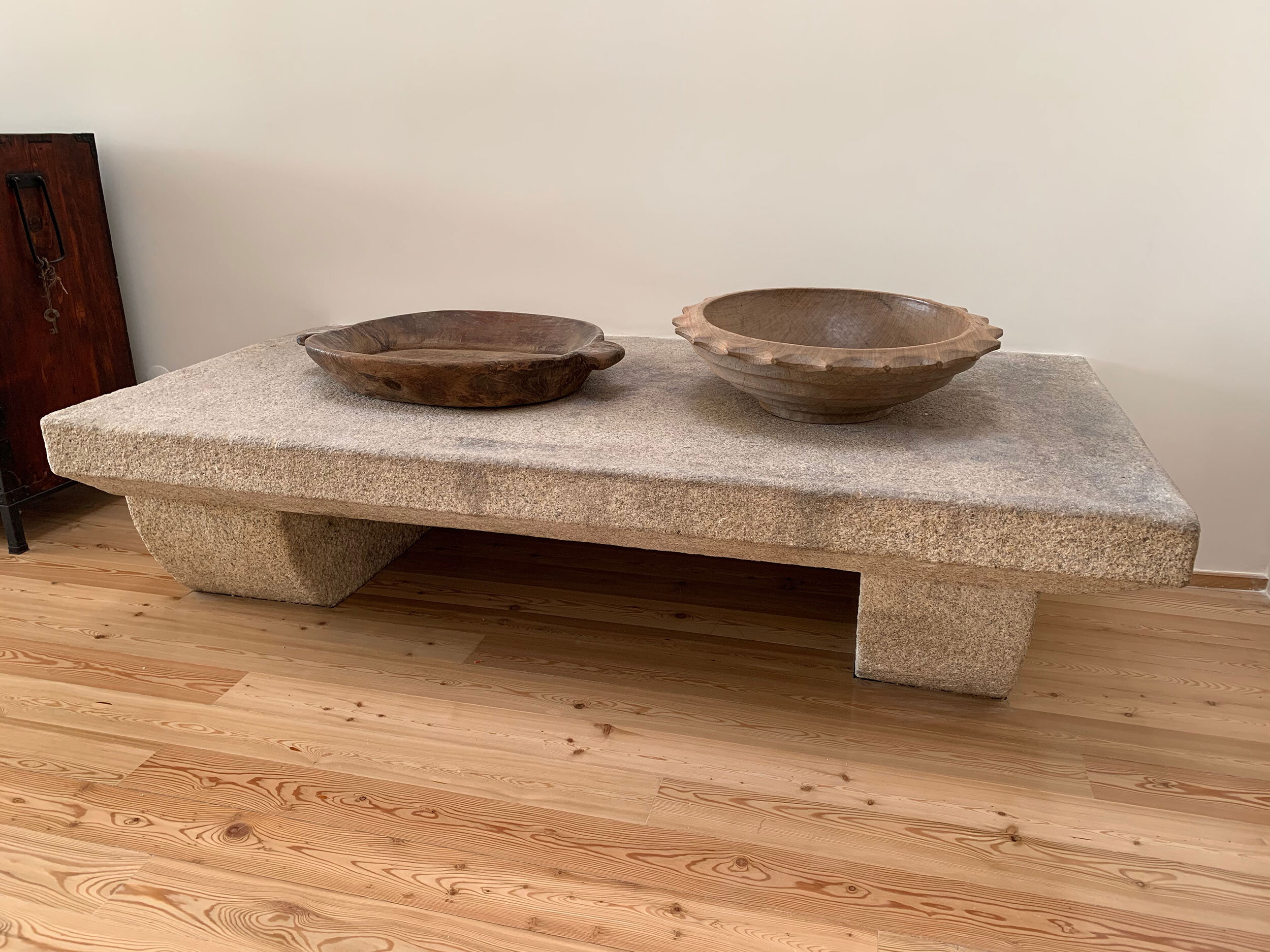
The original granite kitchen piece in a new context
The antique granite hearth in apartment F
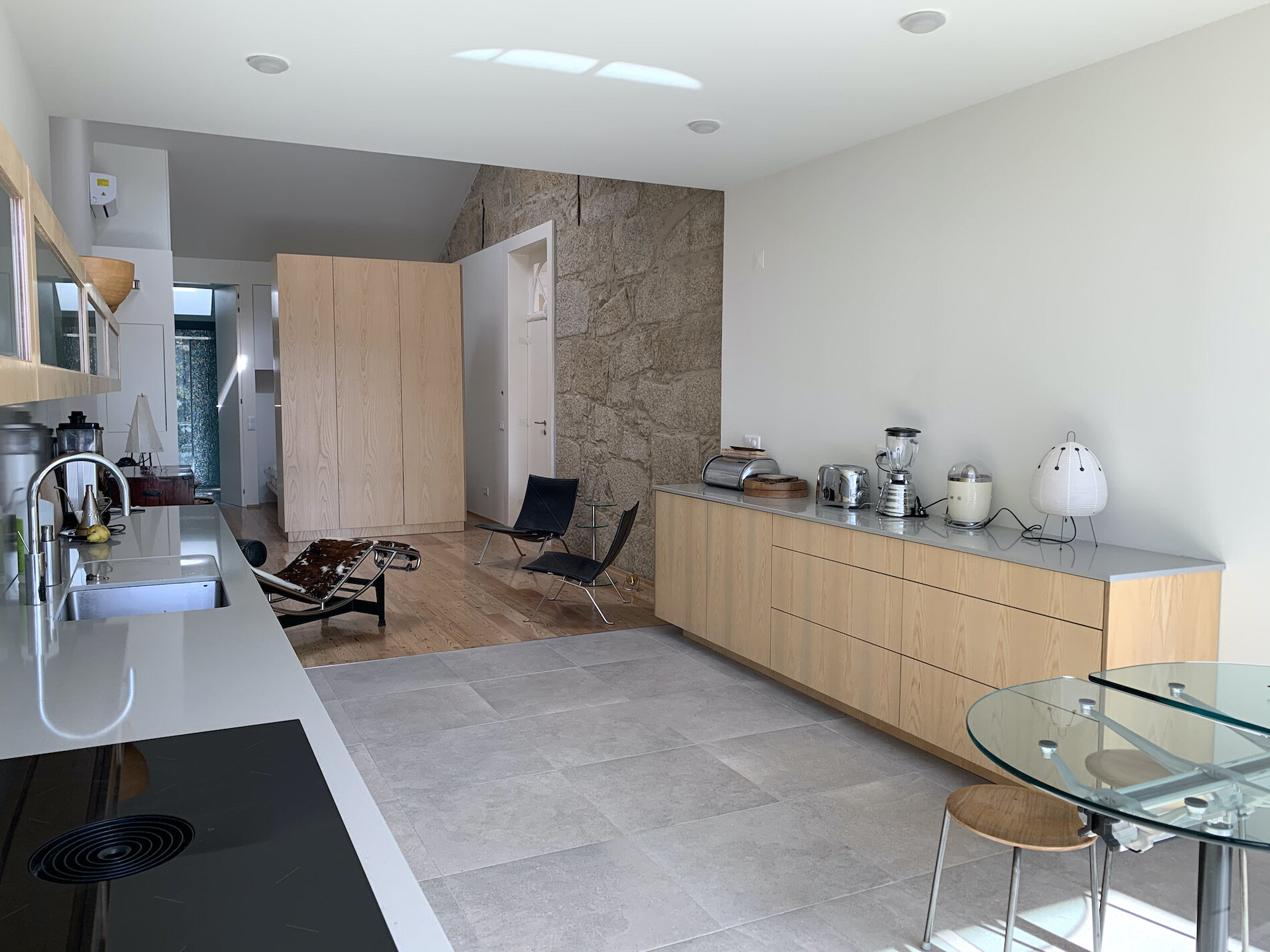
View from kitchen toward bedroom of apartment F
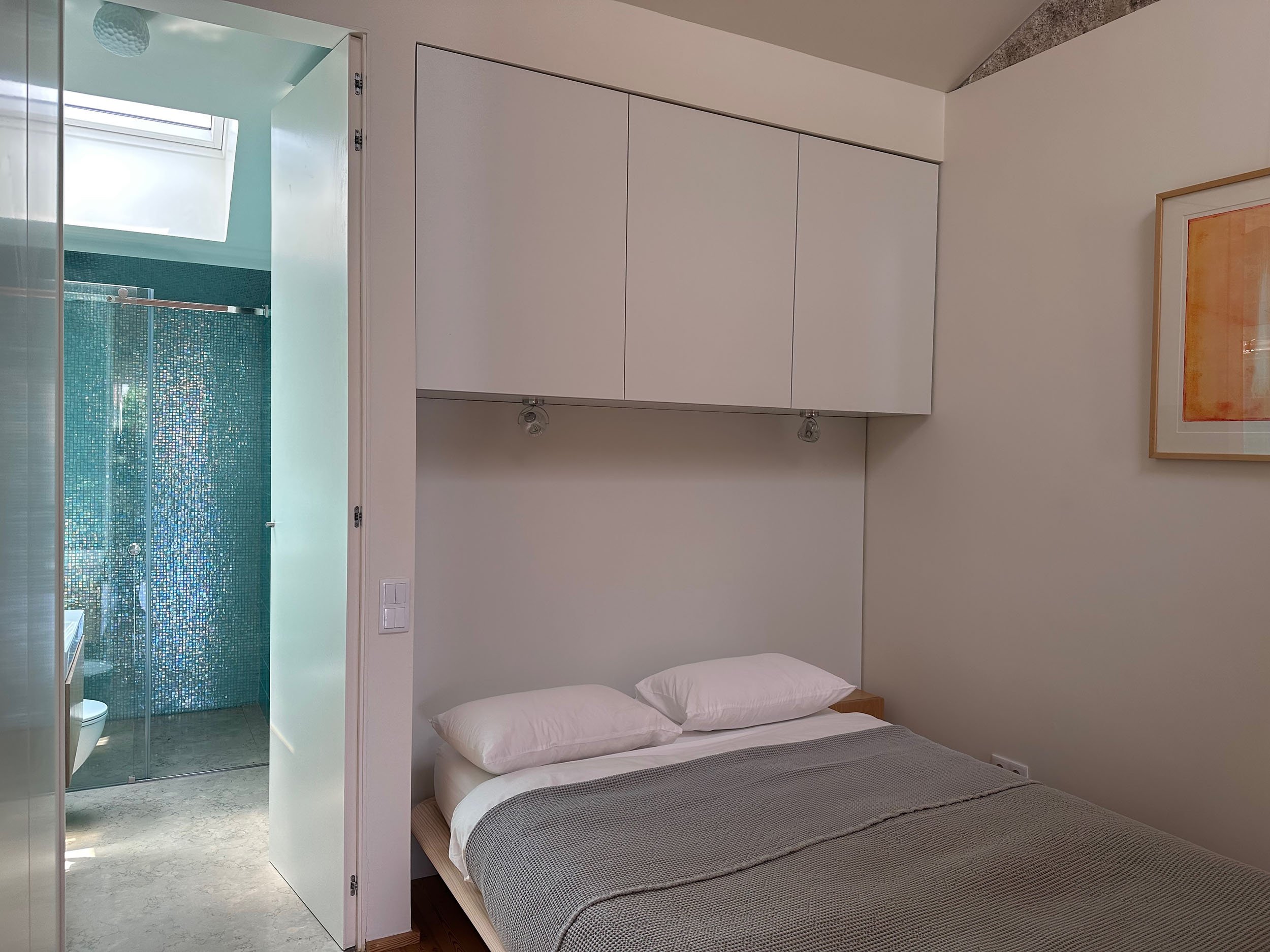
Sleeping area of apartment F
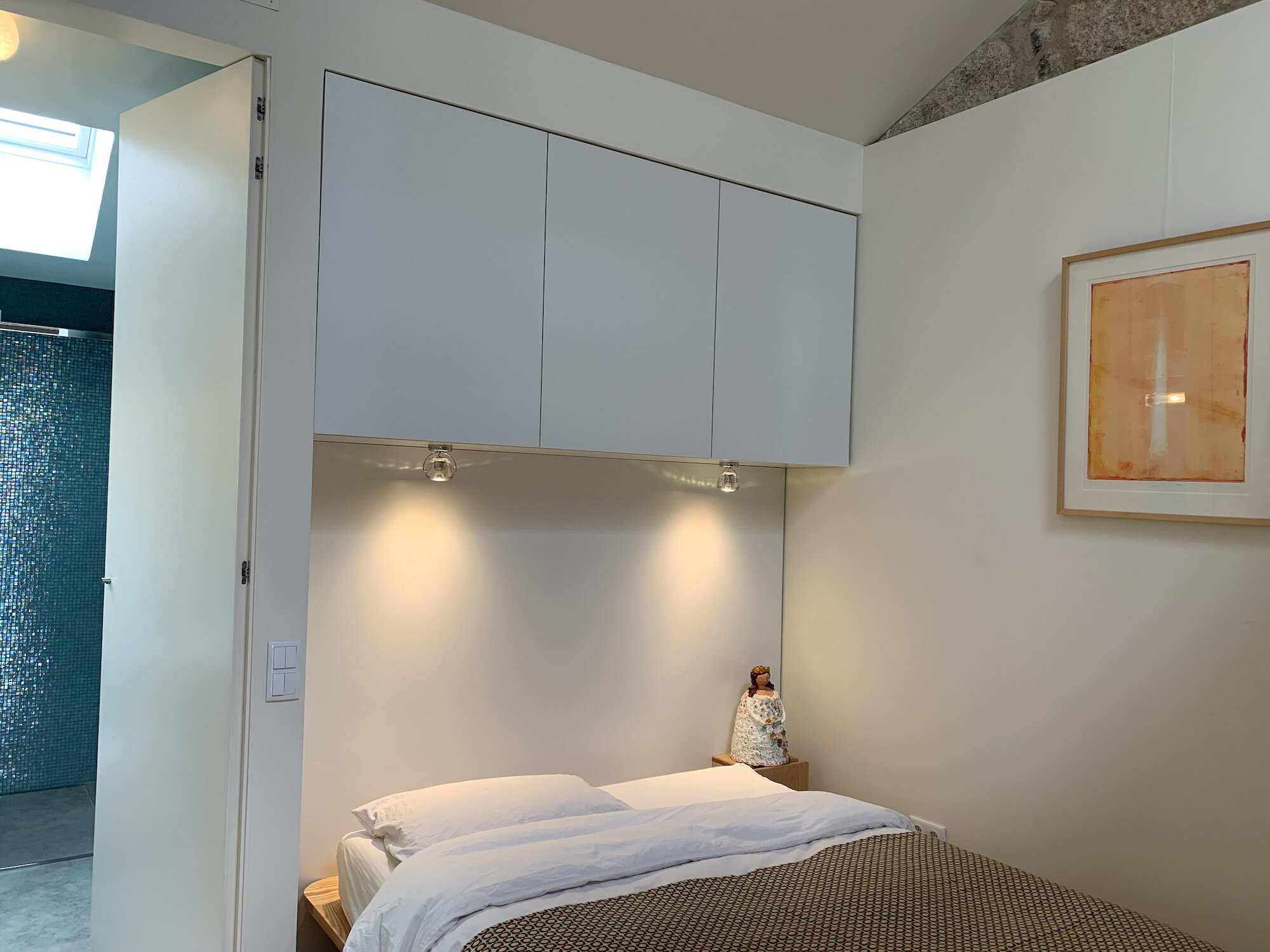
Bedroom apartment F lighting
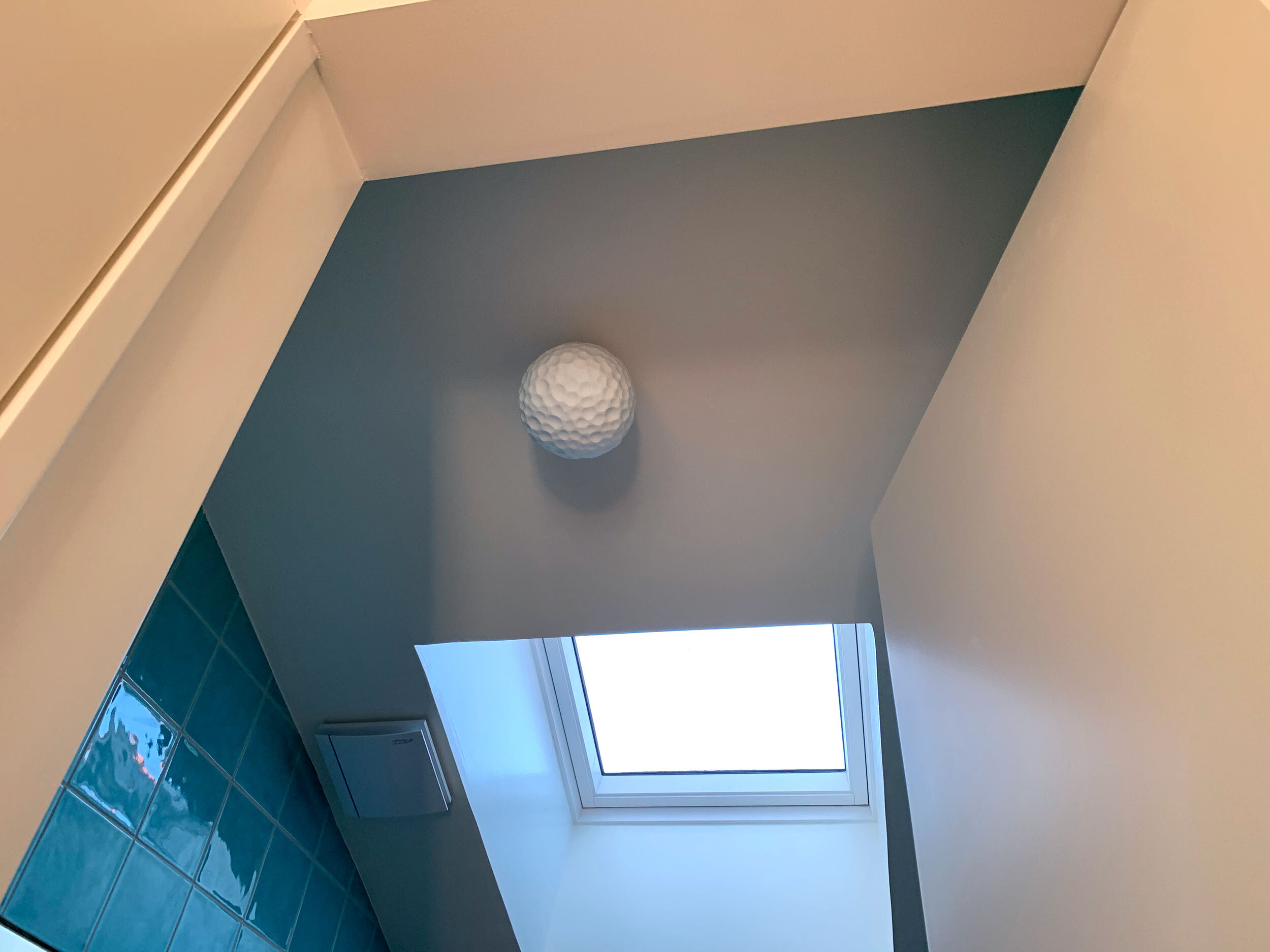
Skylight bathroom of Apartment F
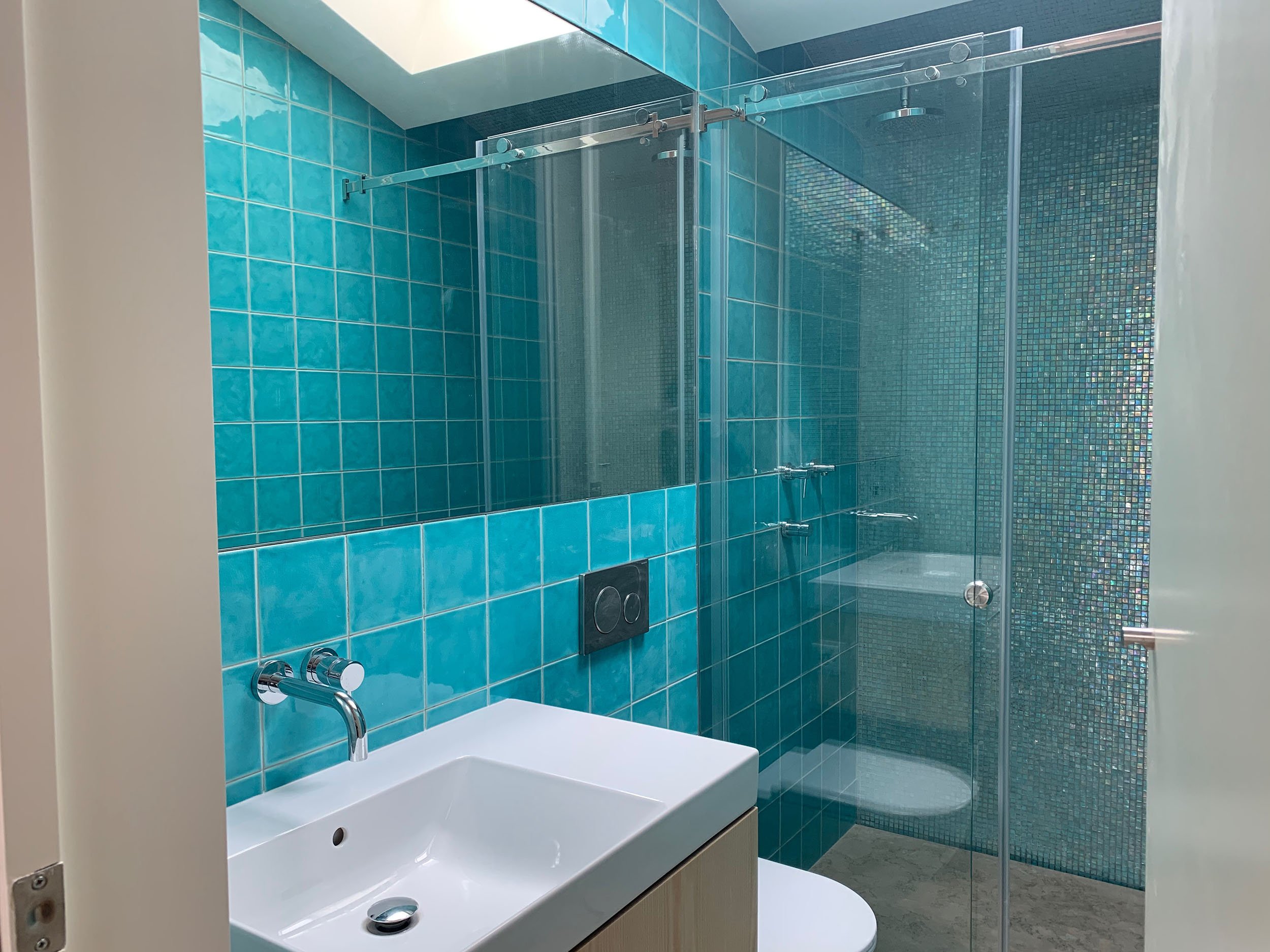
Bathroom F shower / sink
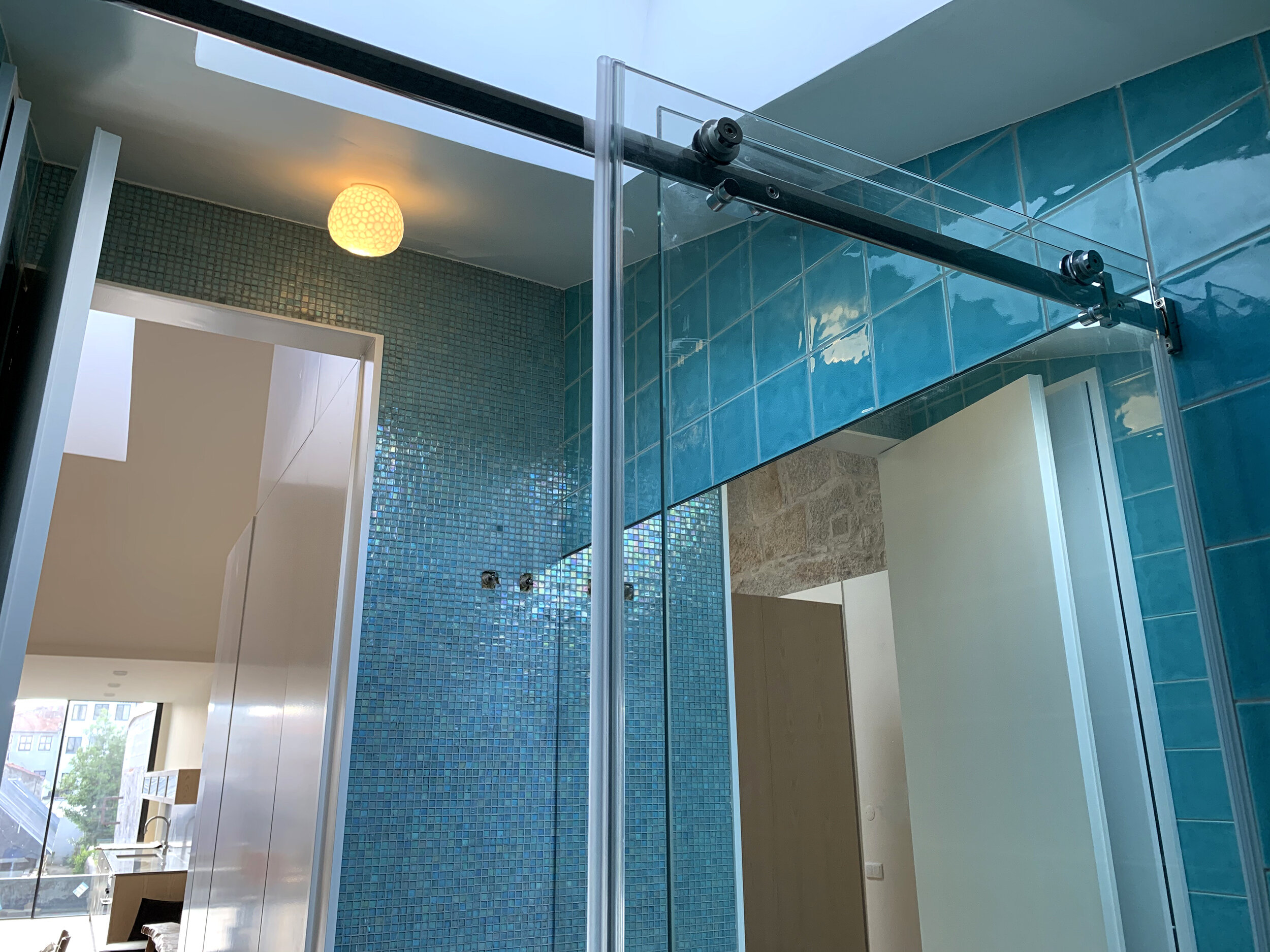
Bathroom in apartment F
Shower
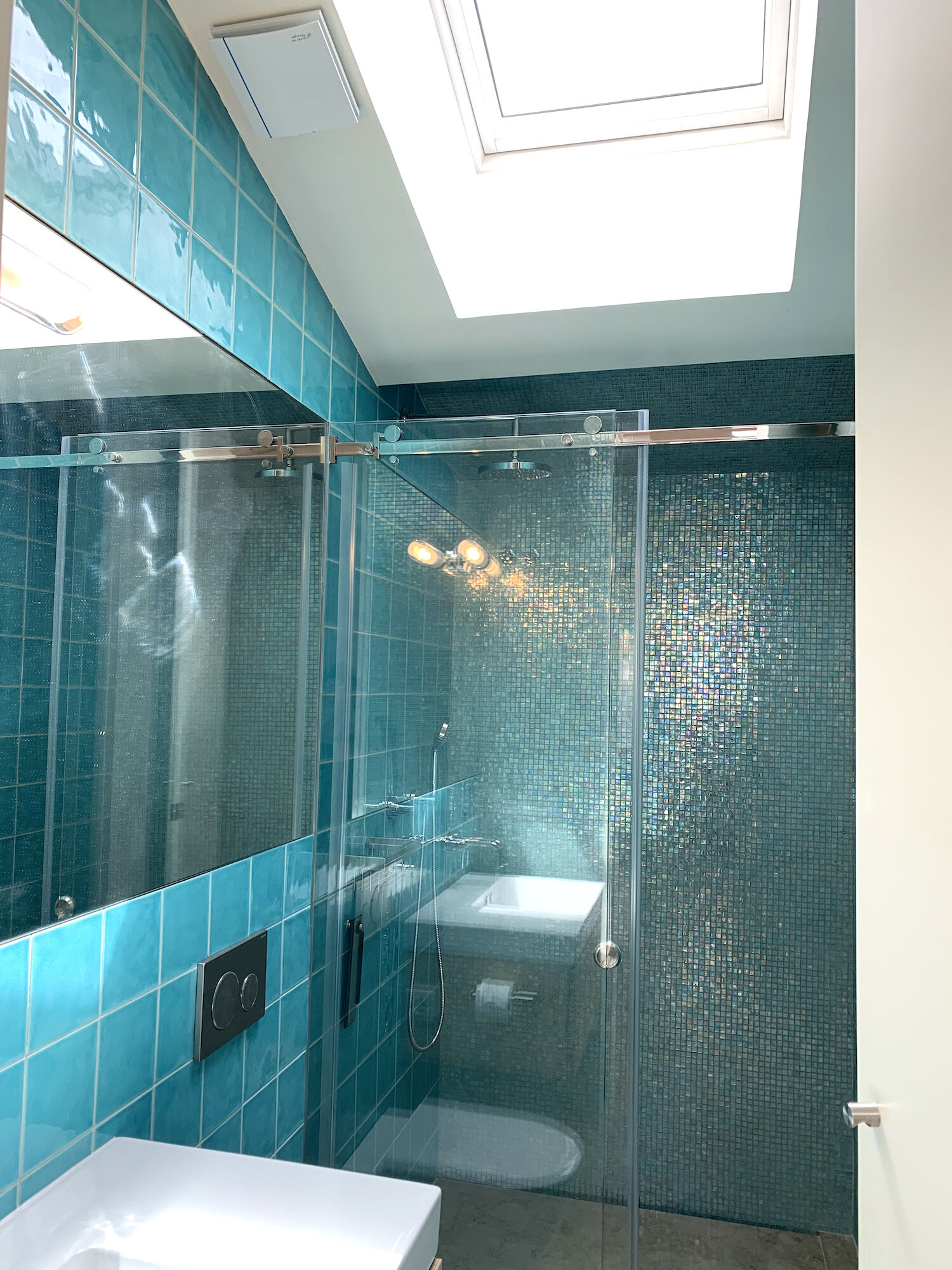
Shower apartment F
Apartment G construction history
Photos below are giving an overview of the steps in the process of recovering and construction of this Apartment.
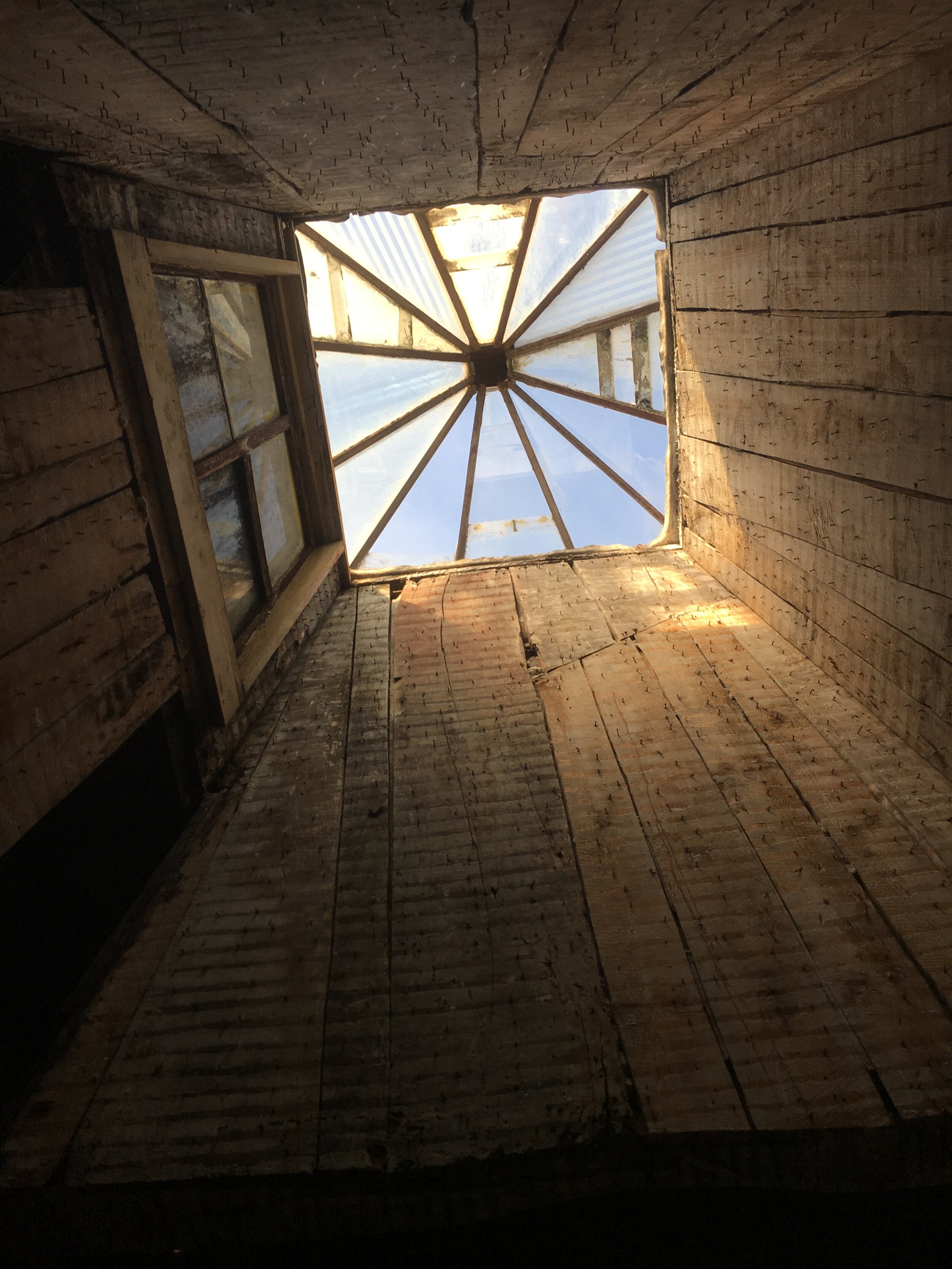
Pre existing skylight area apartment F
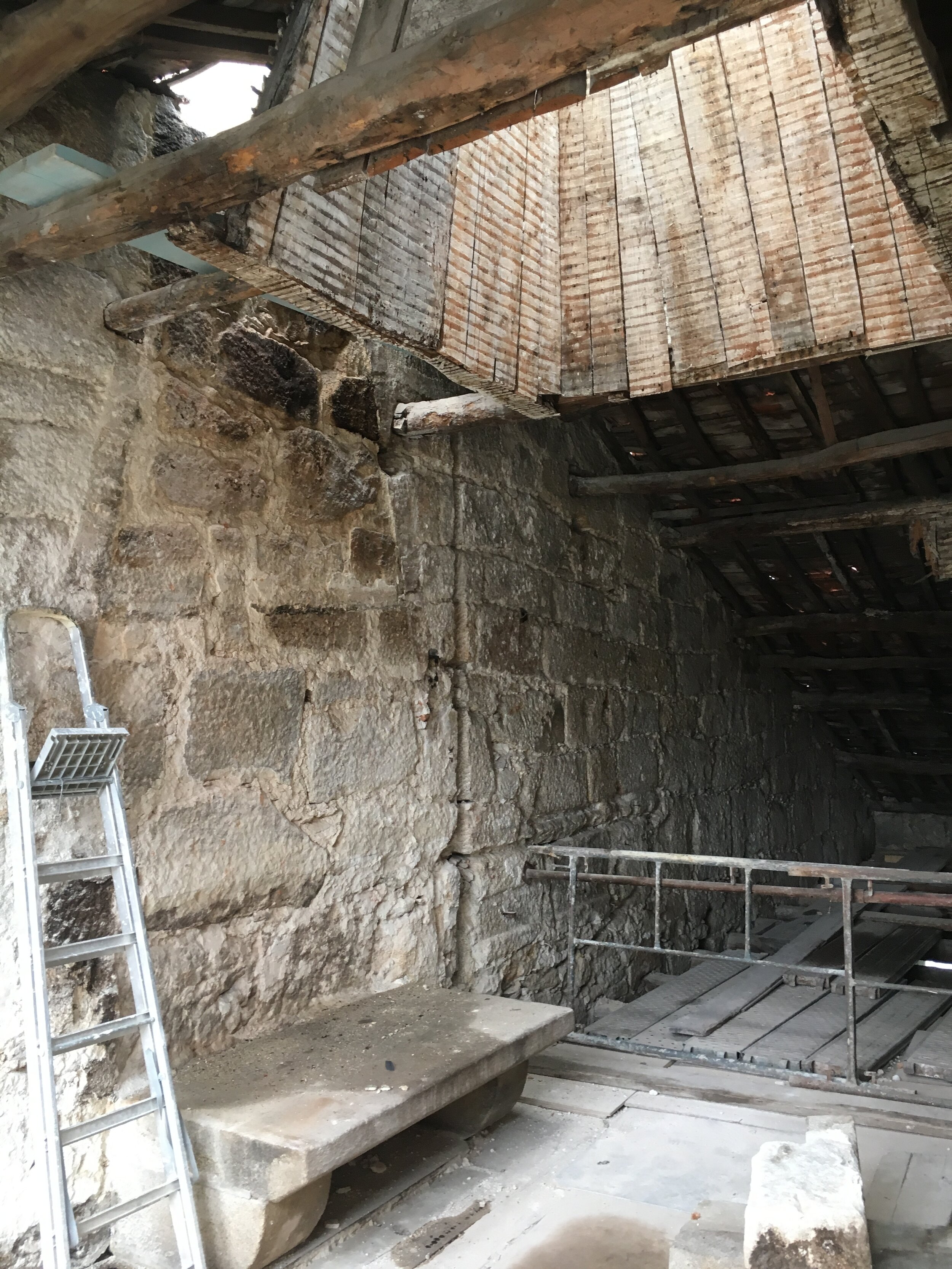
"Airy roof" and skylight and antique hearth starting point in Apartment F
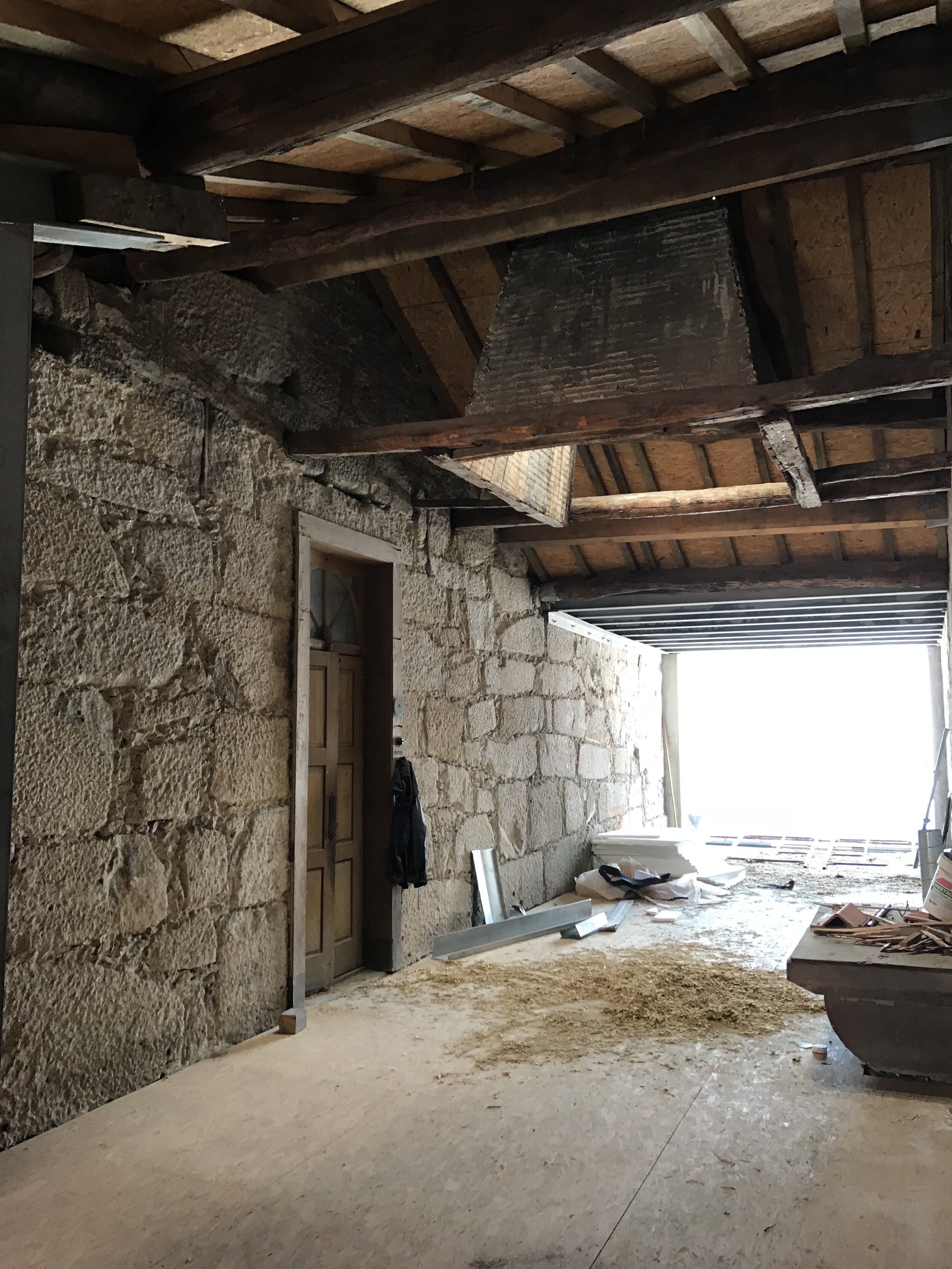
Ceiling beams in future living room Apartment F
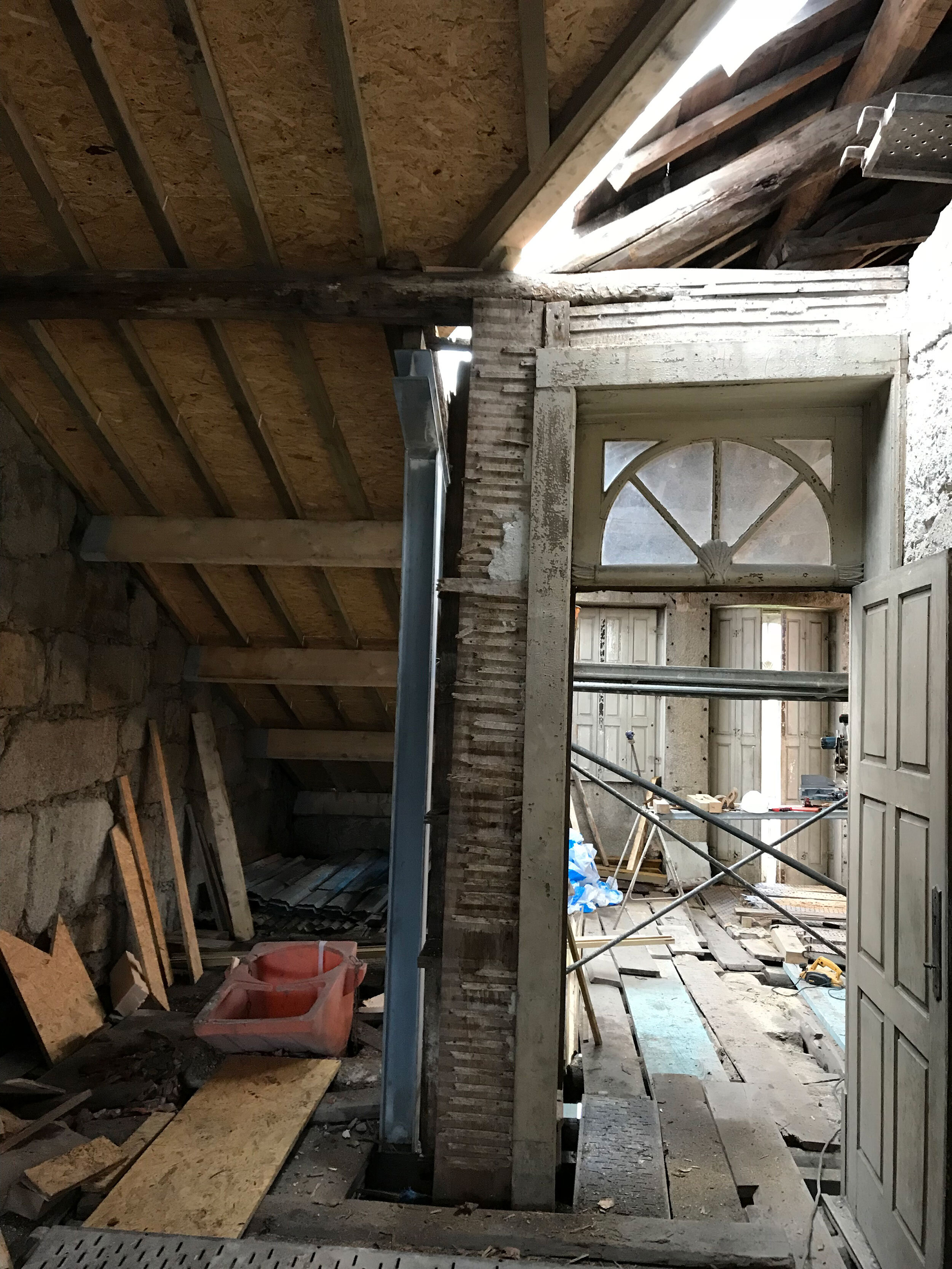
Future bathroom area
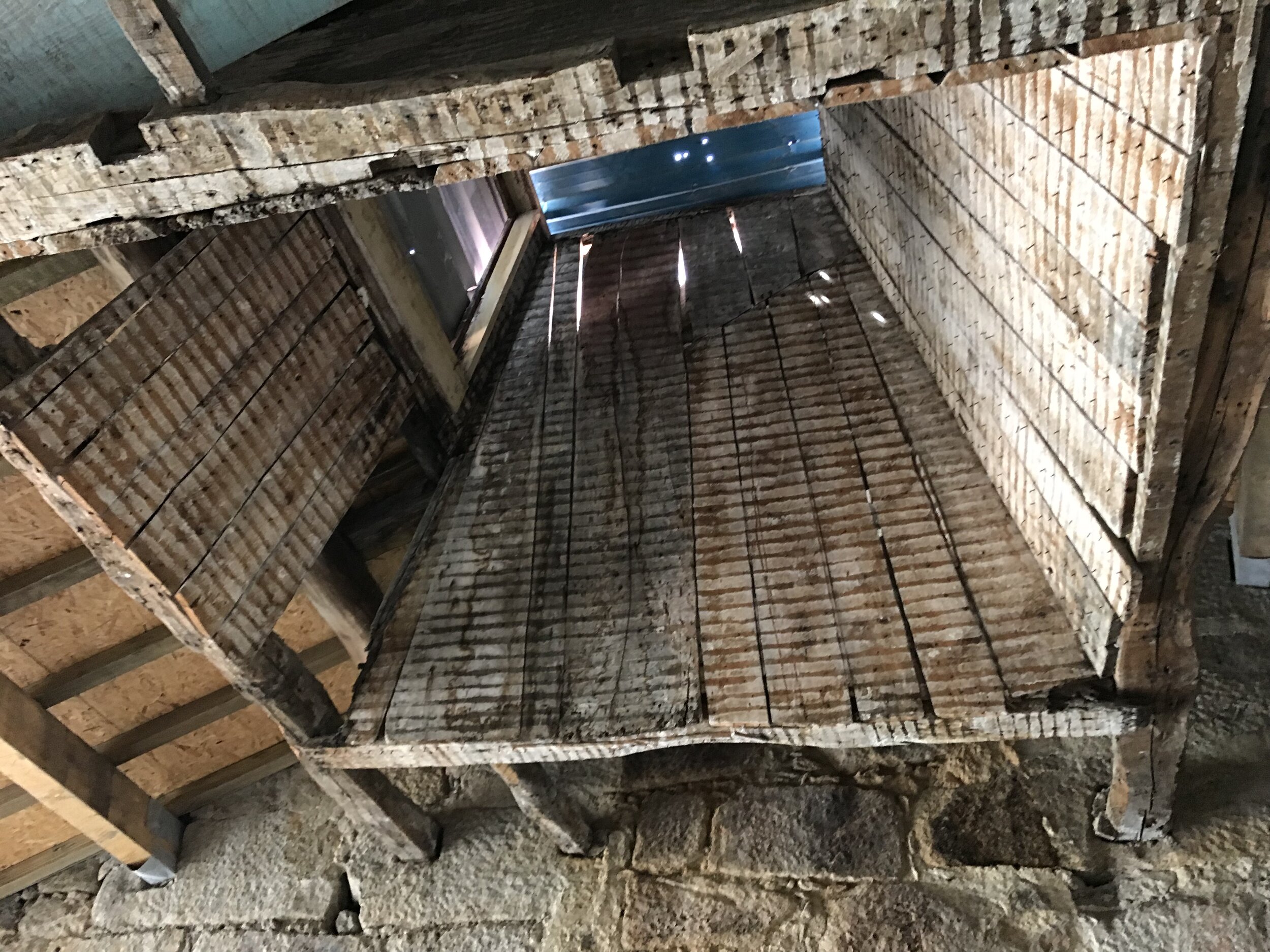
Skylight starting point Apartment F
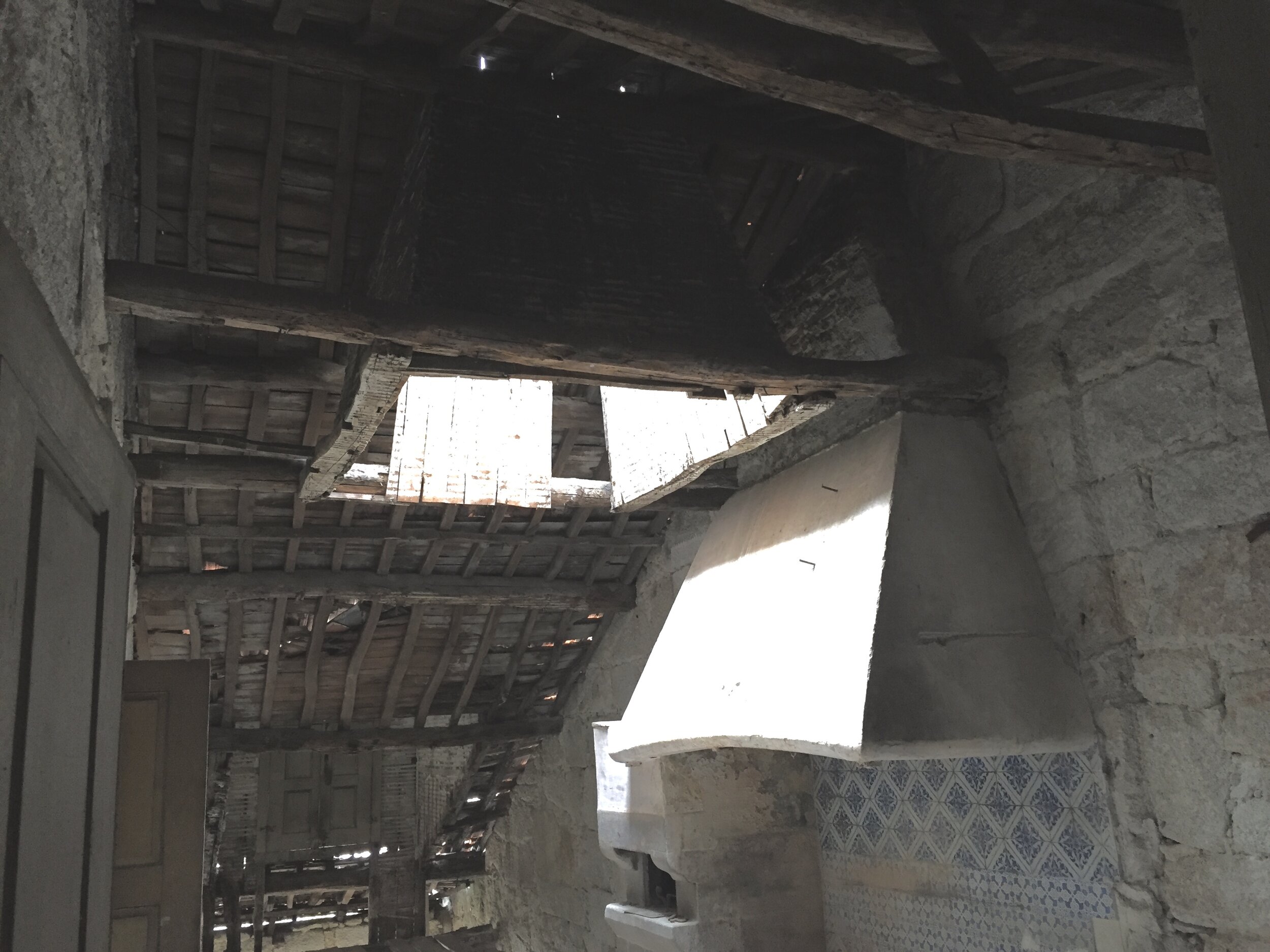
Ceiling to be raised in Apartment F
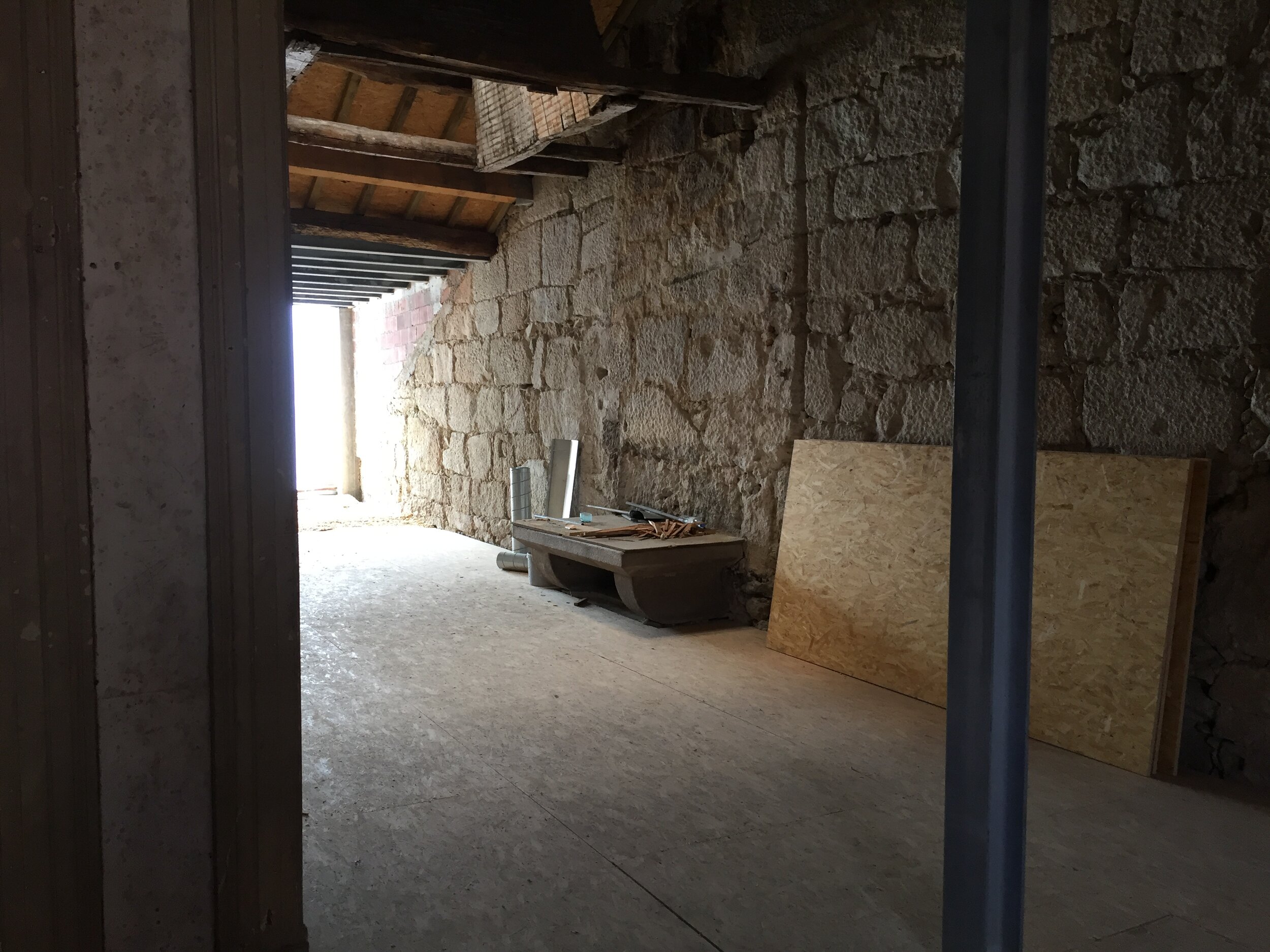
Roof raised in Apartment F
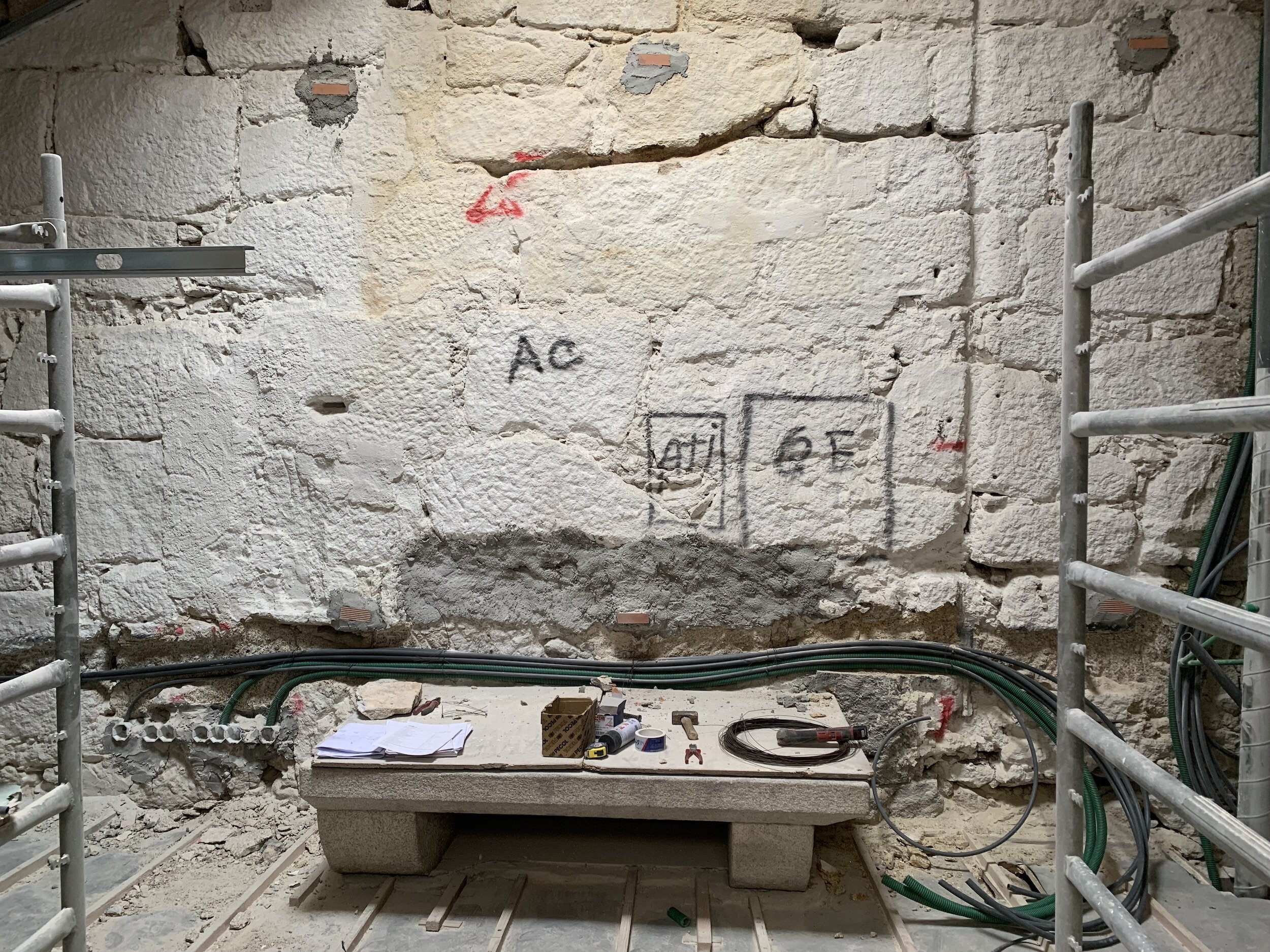
Establishing electrical positions in Apartment F wall over the antique granite hearth
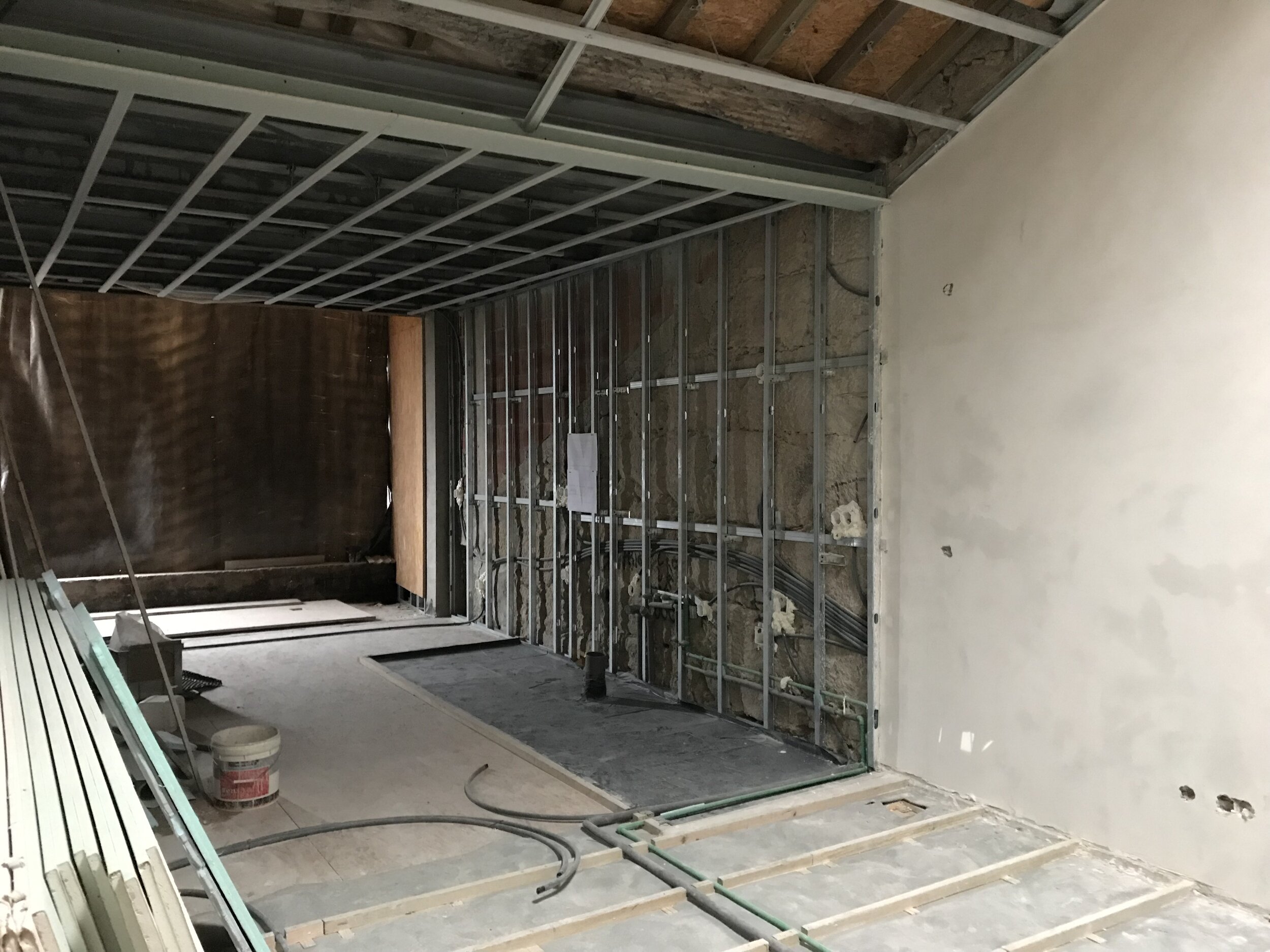
Construction of wall in Apartment F
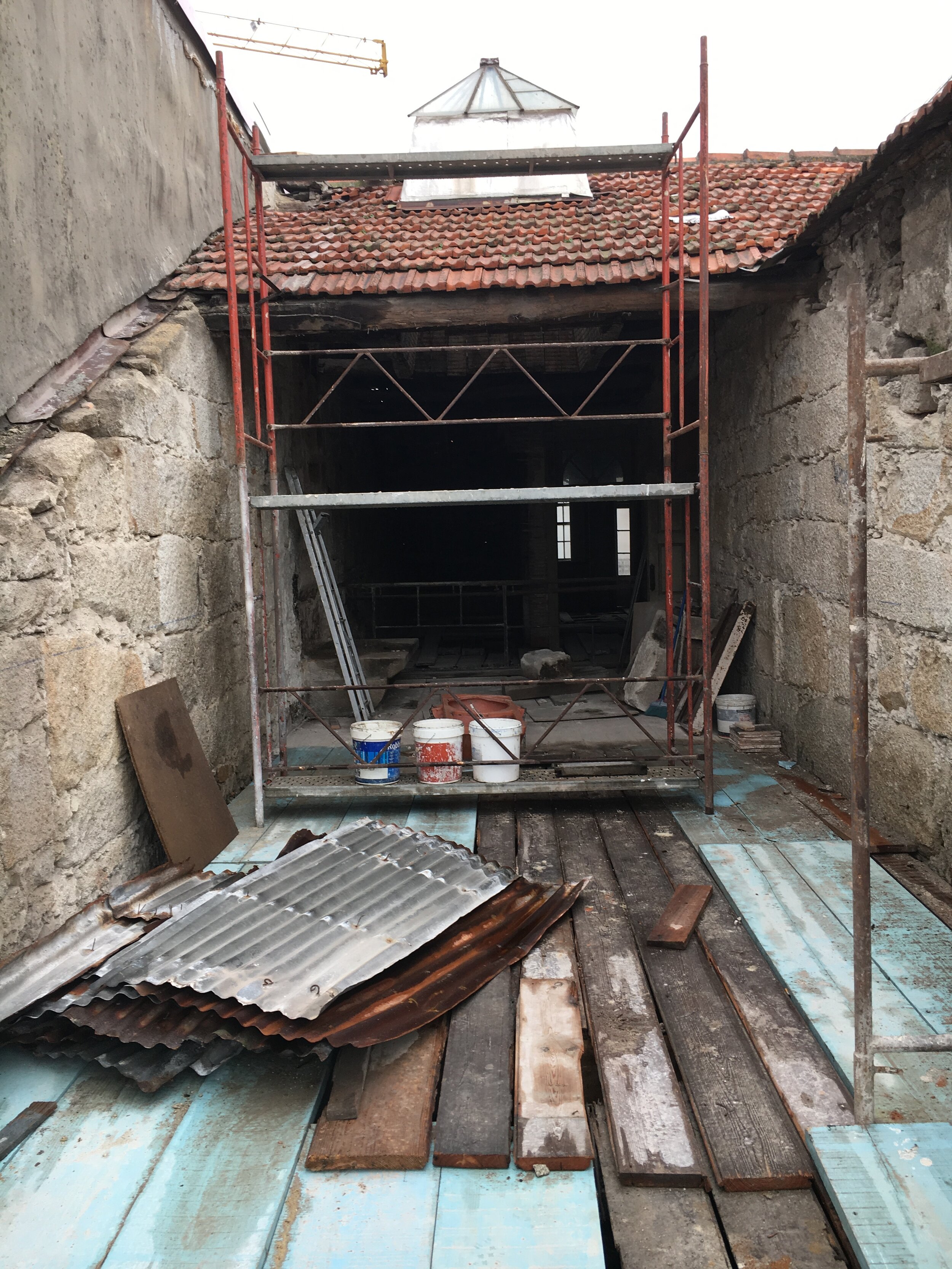
Roof removal in preparation to raise its' level
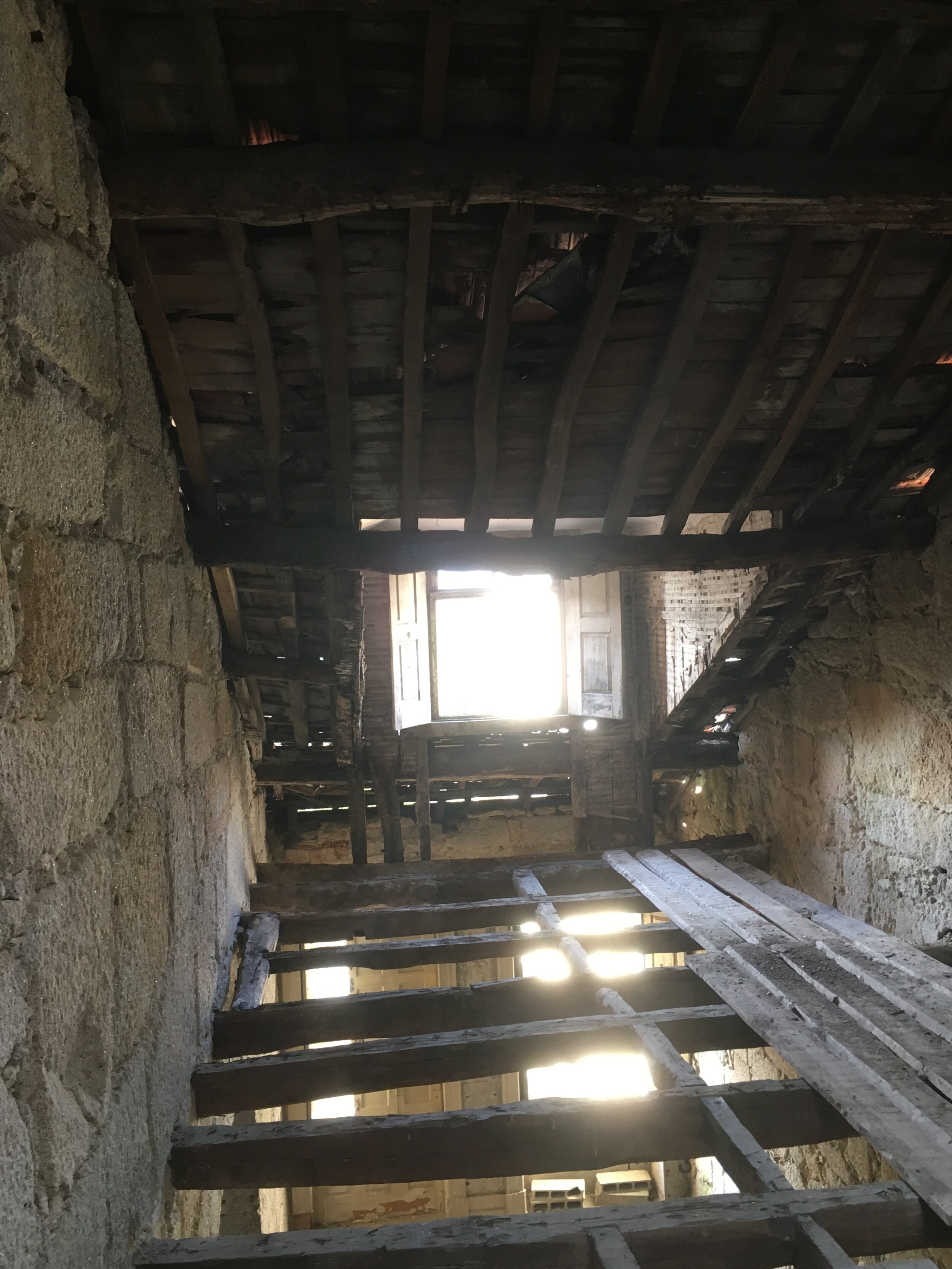
Pre existing floor joists in Apartment F
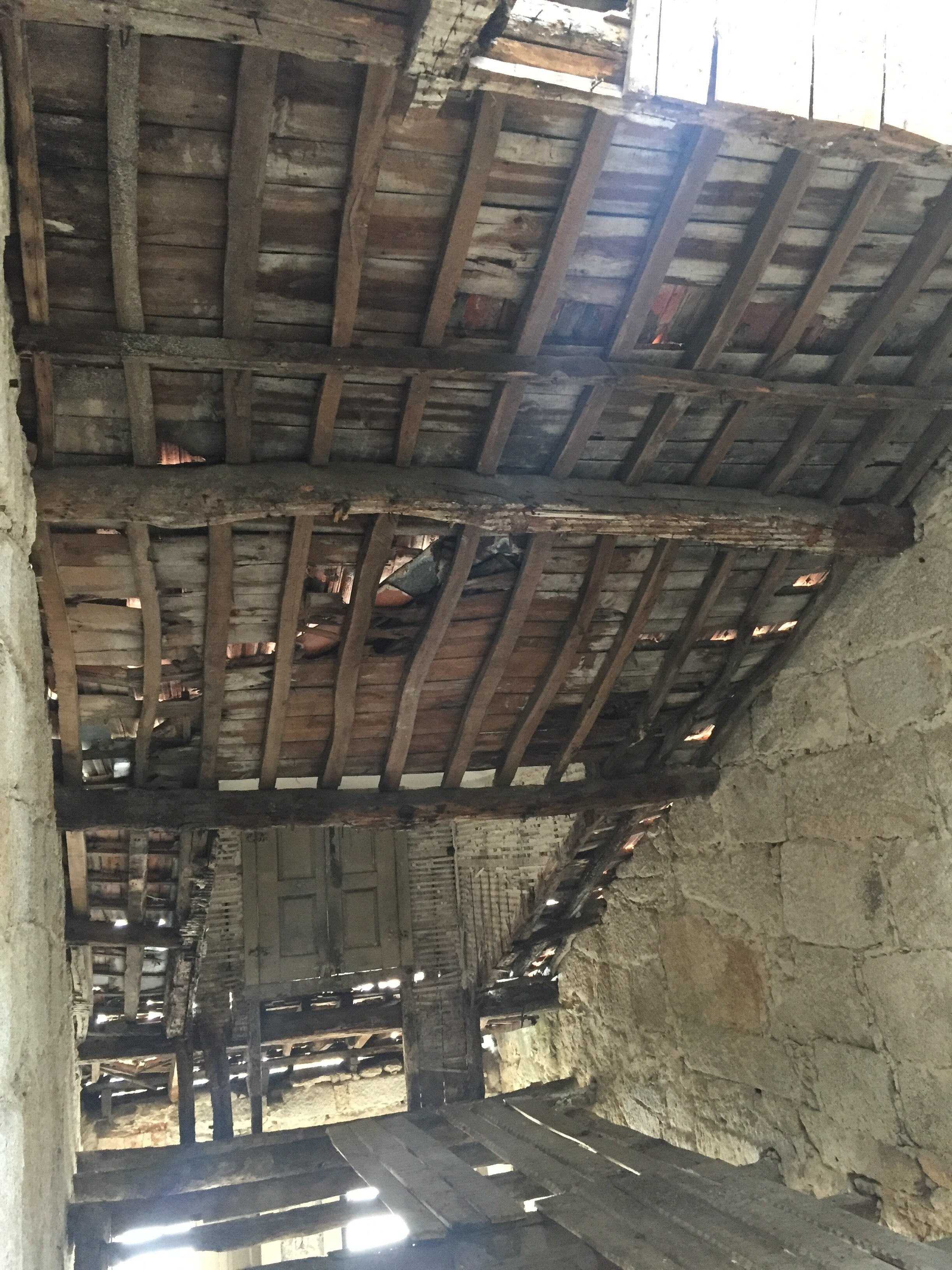
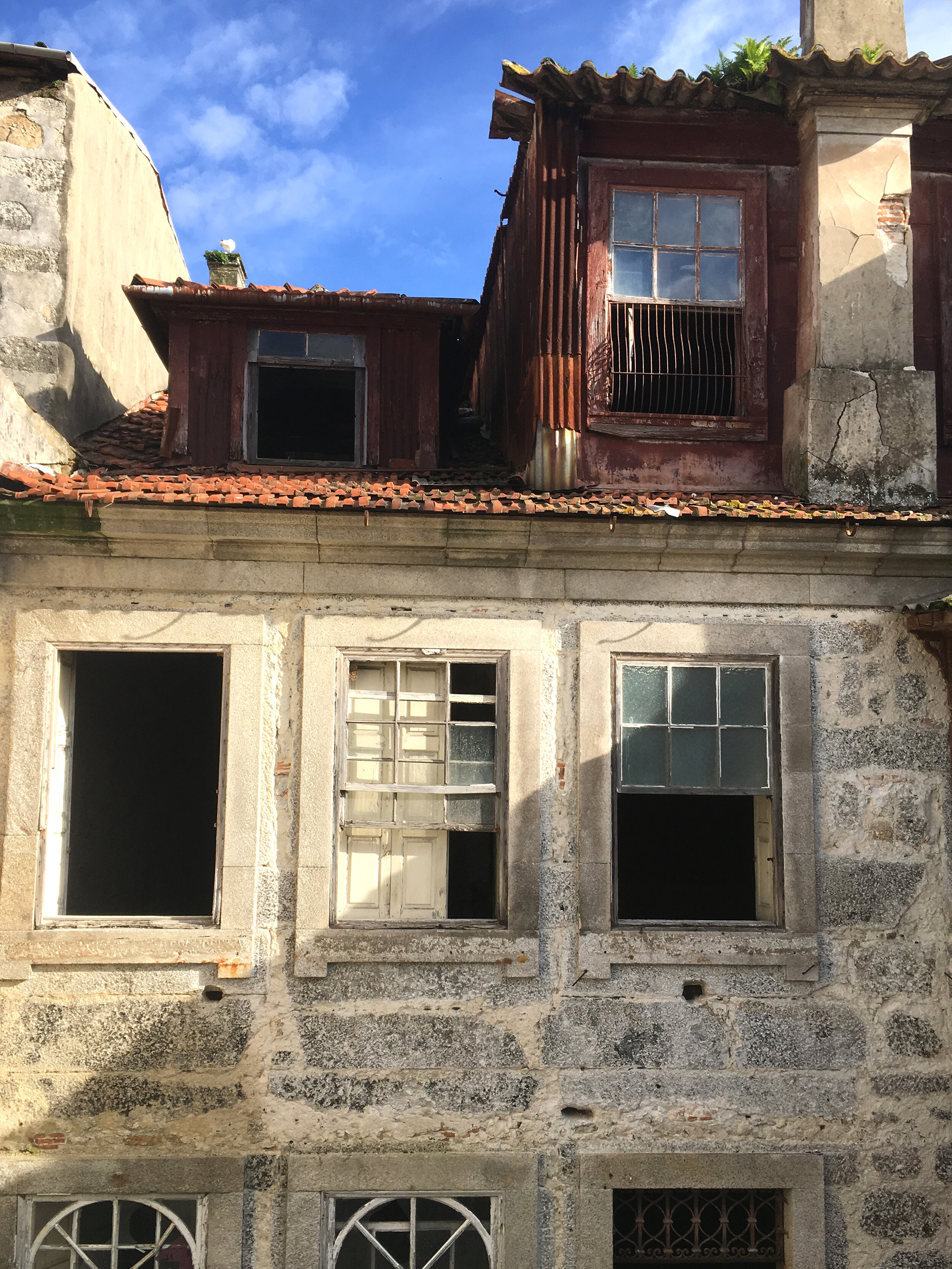
Starting point of Apartment F before ceiling lift
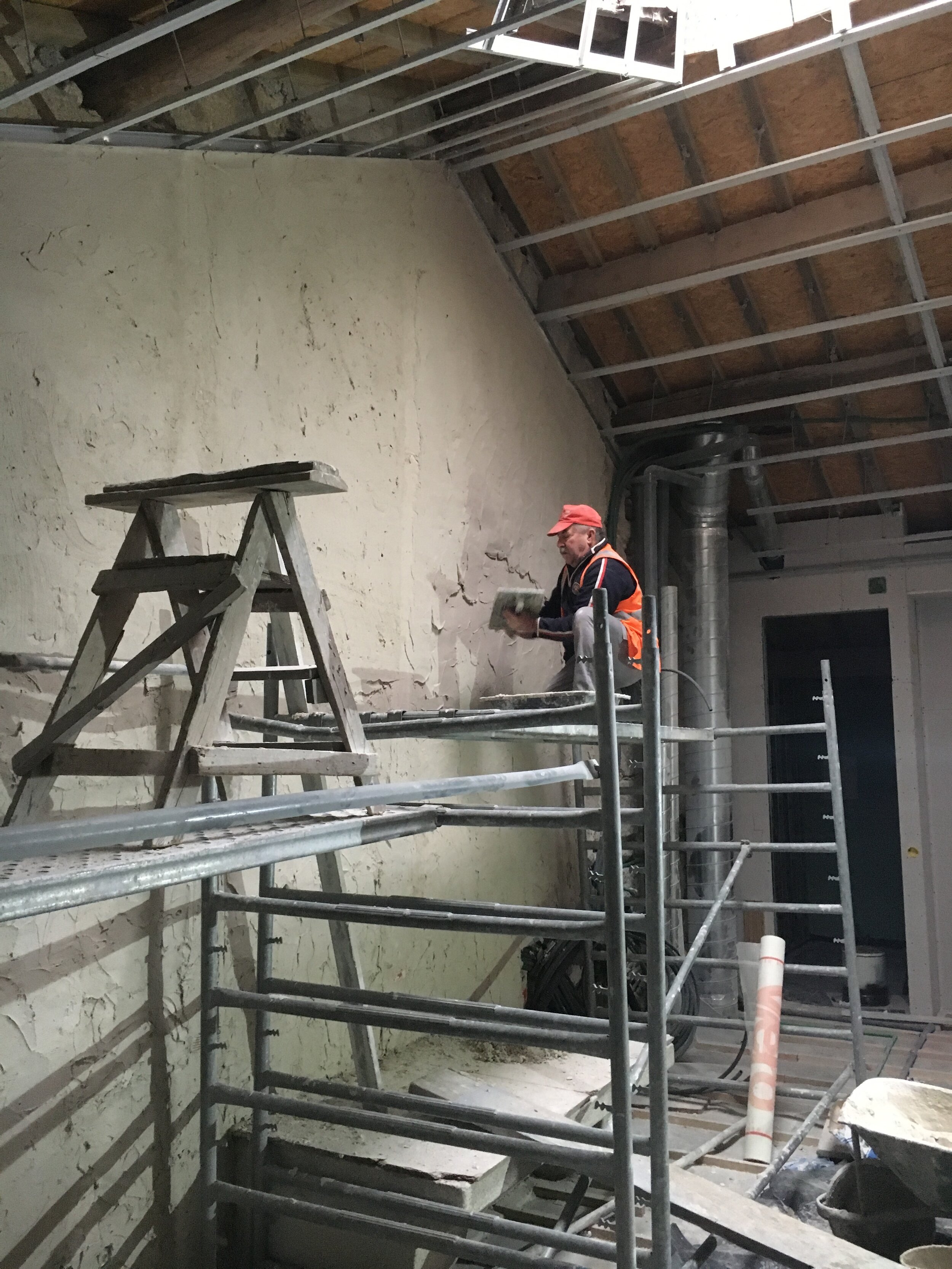
Plastering the walls in Apartment F
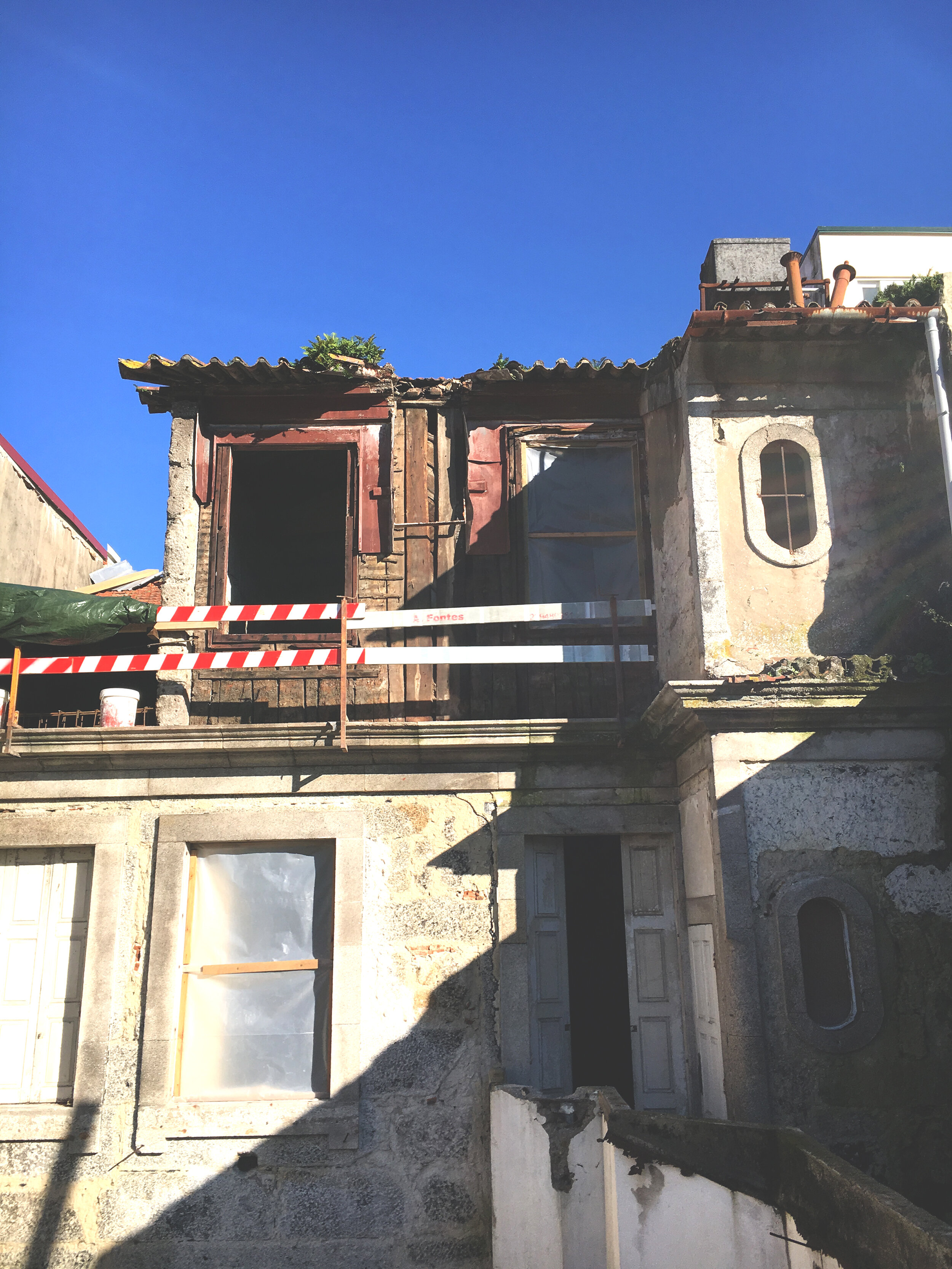
Preparing to reconstruct Apartment F roofline. Exterior viewpoint
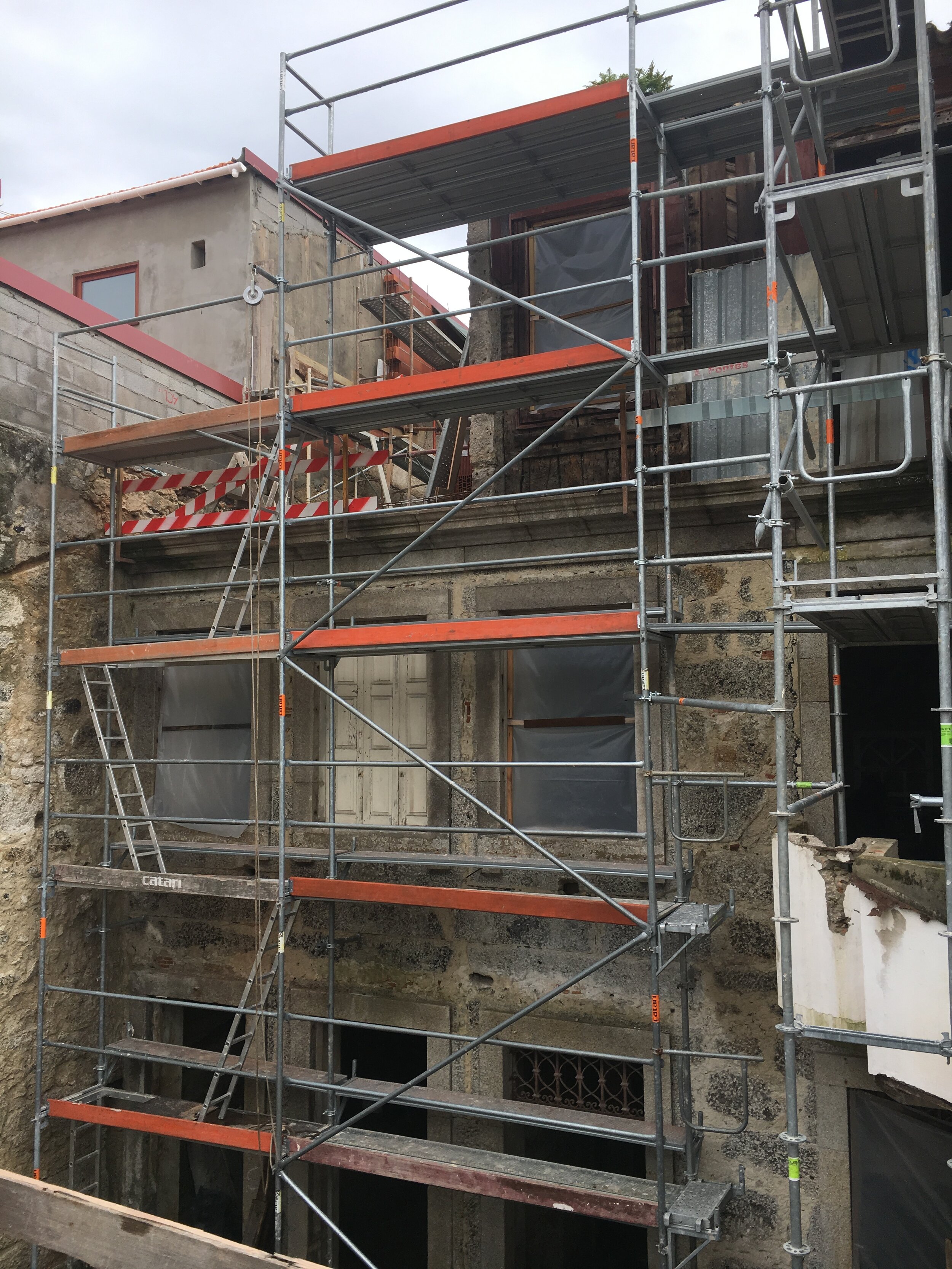
Removal of roof
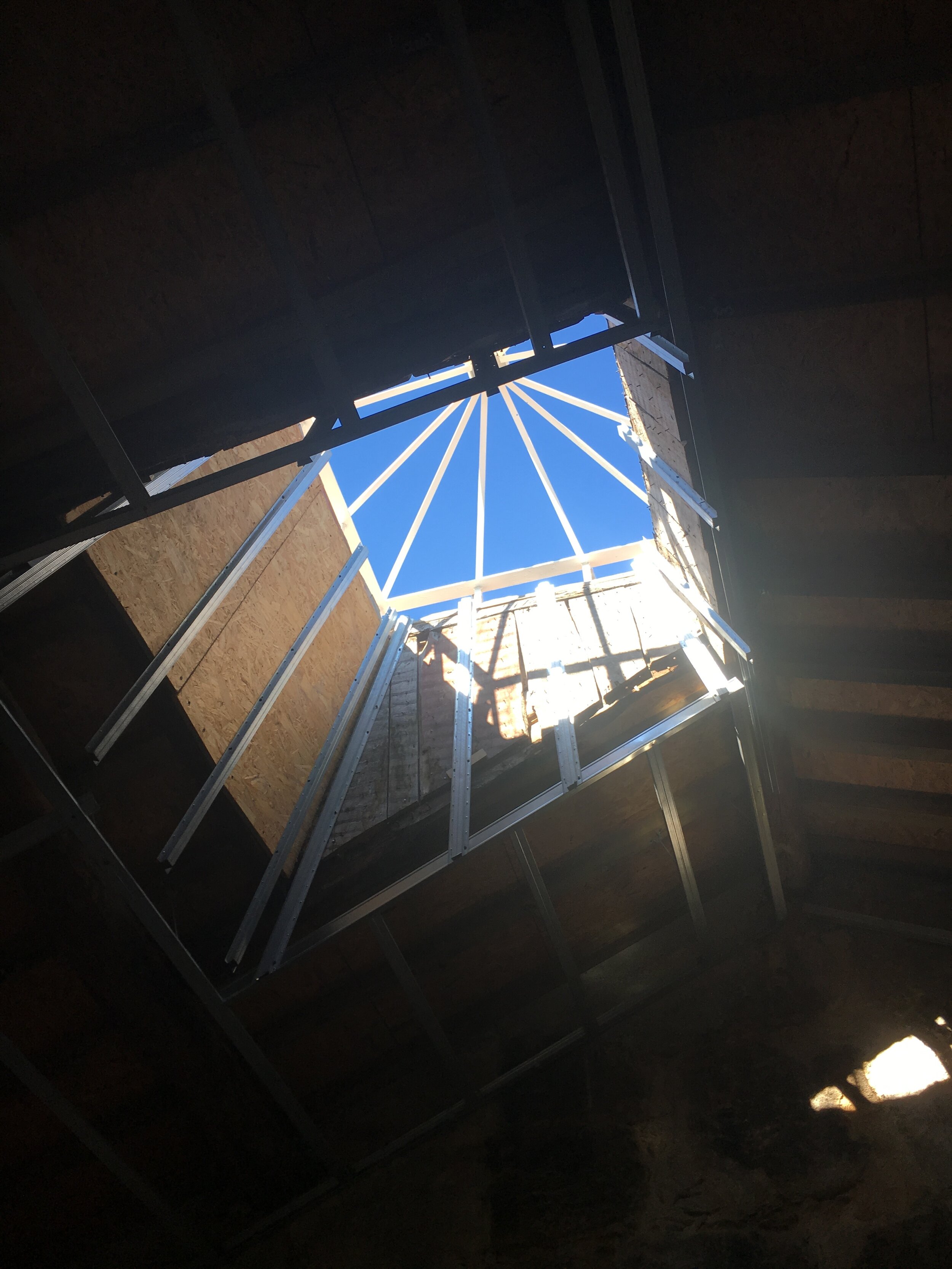
Installing renewed skylight in Apartment F
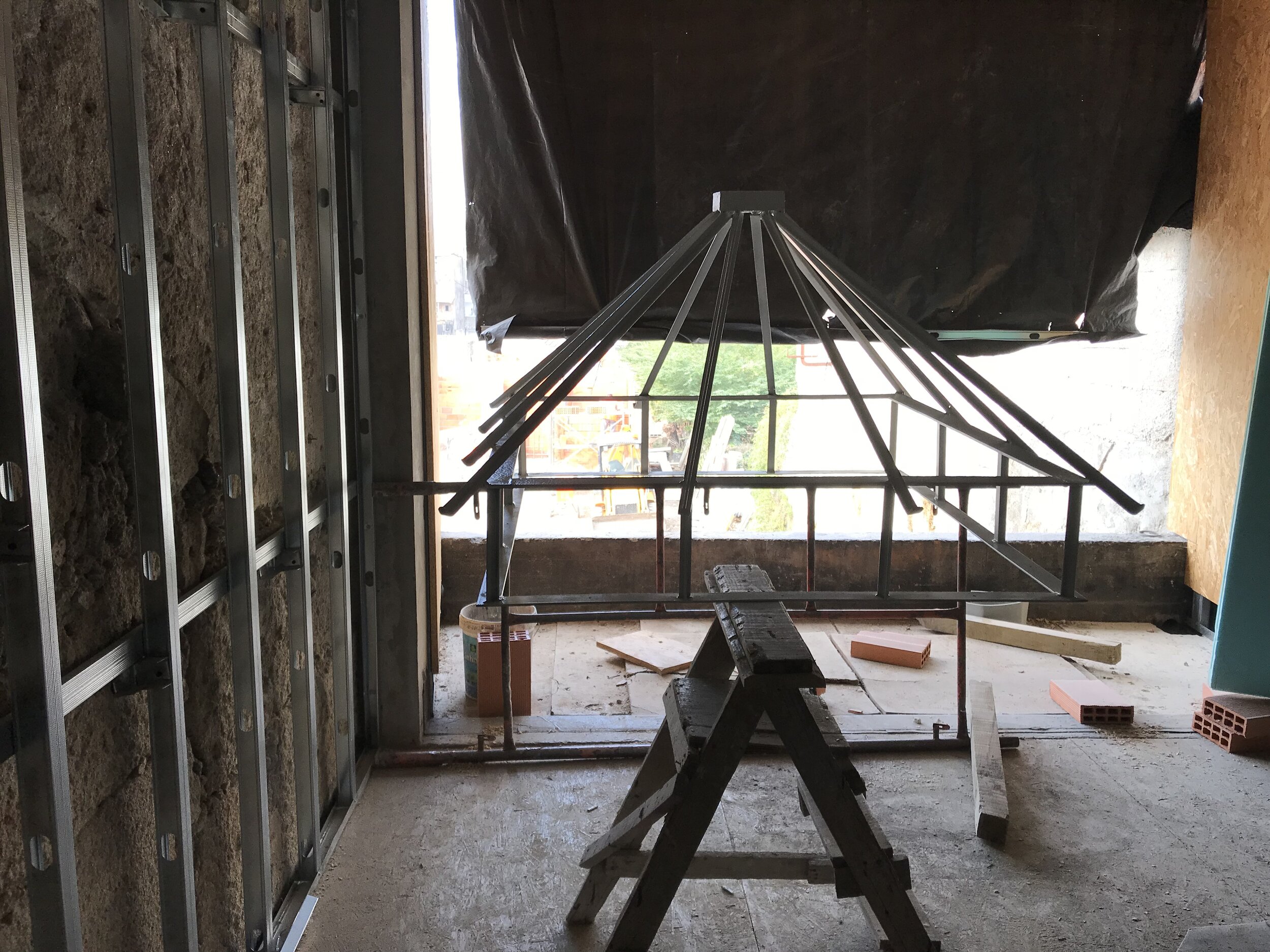
Building the Skylight for Apartment F
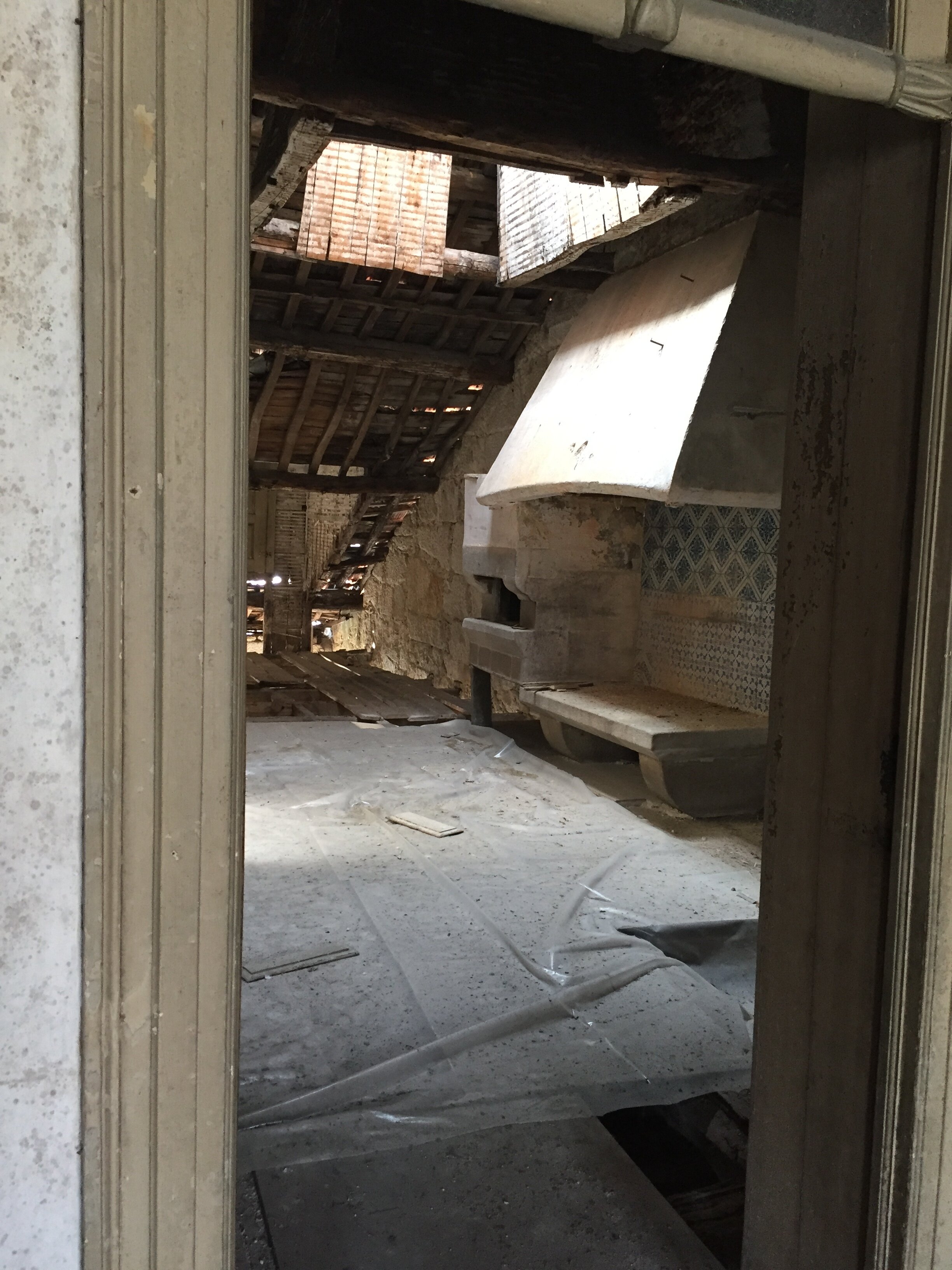
Interior of Apartment G with antique hearth and pre existing skylight
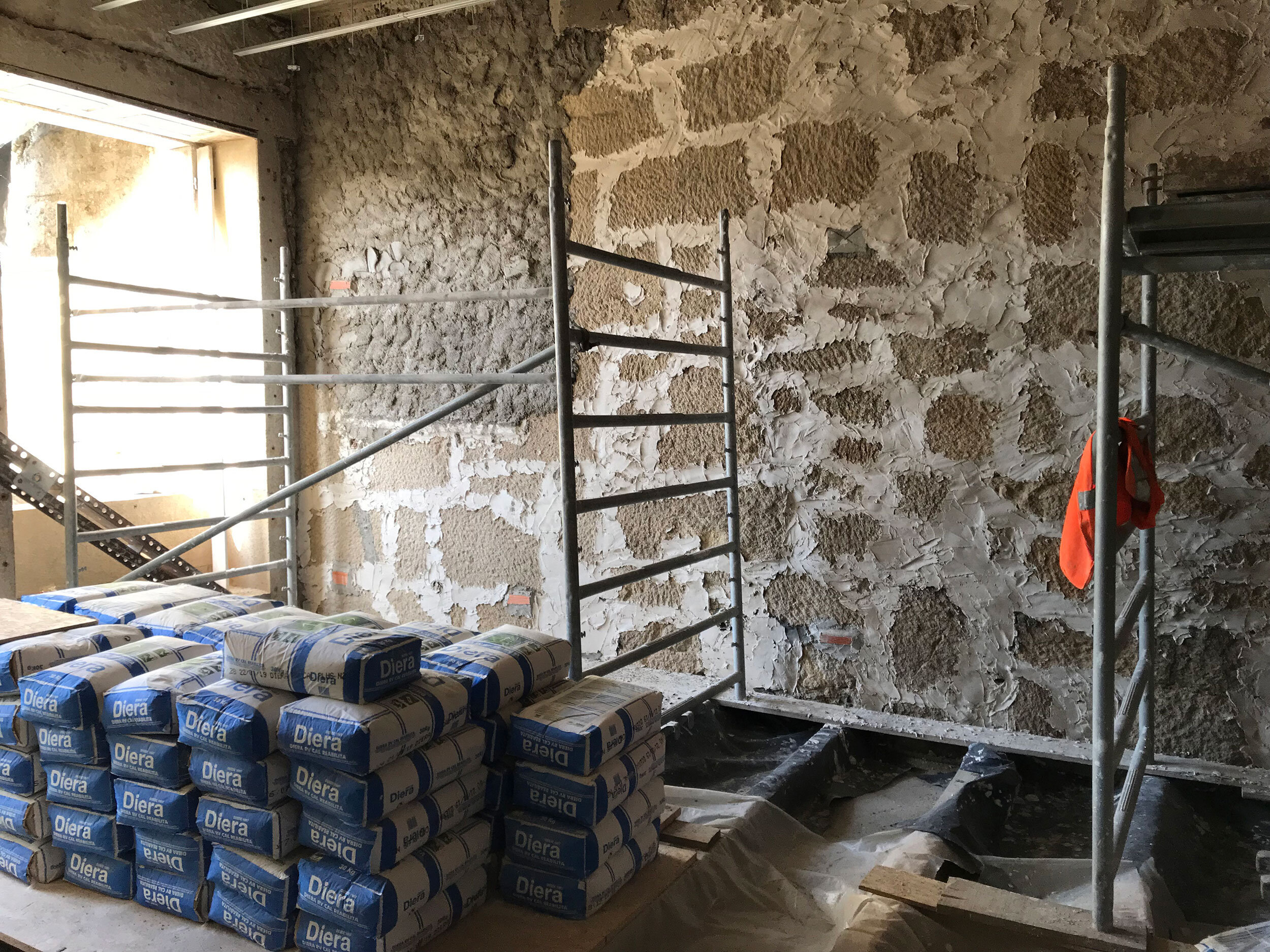
Plaster for the walls in Apartment F
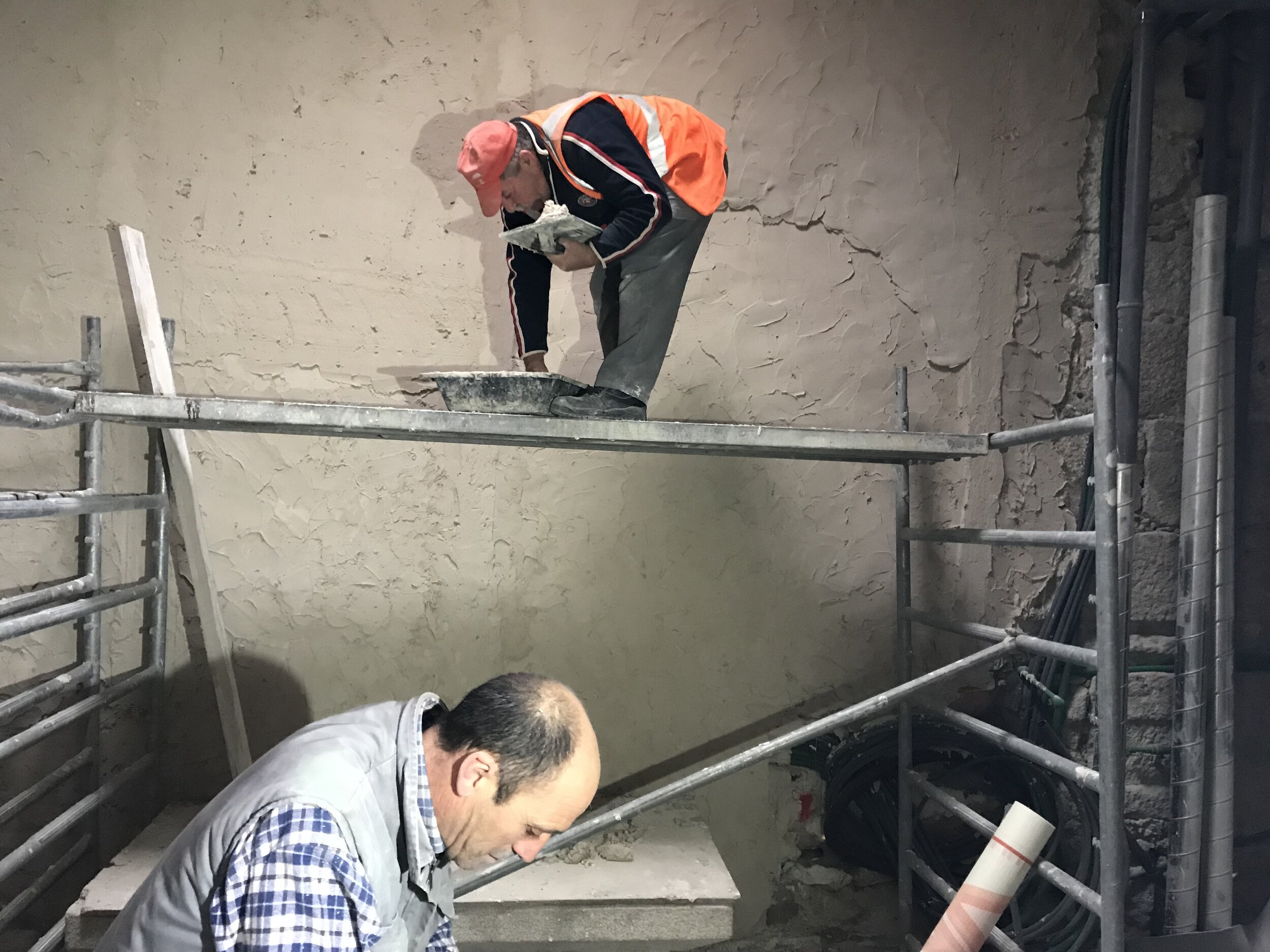
Plastering
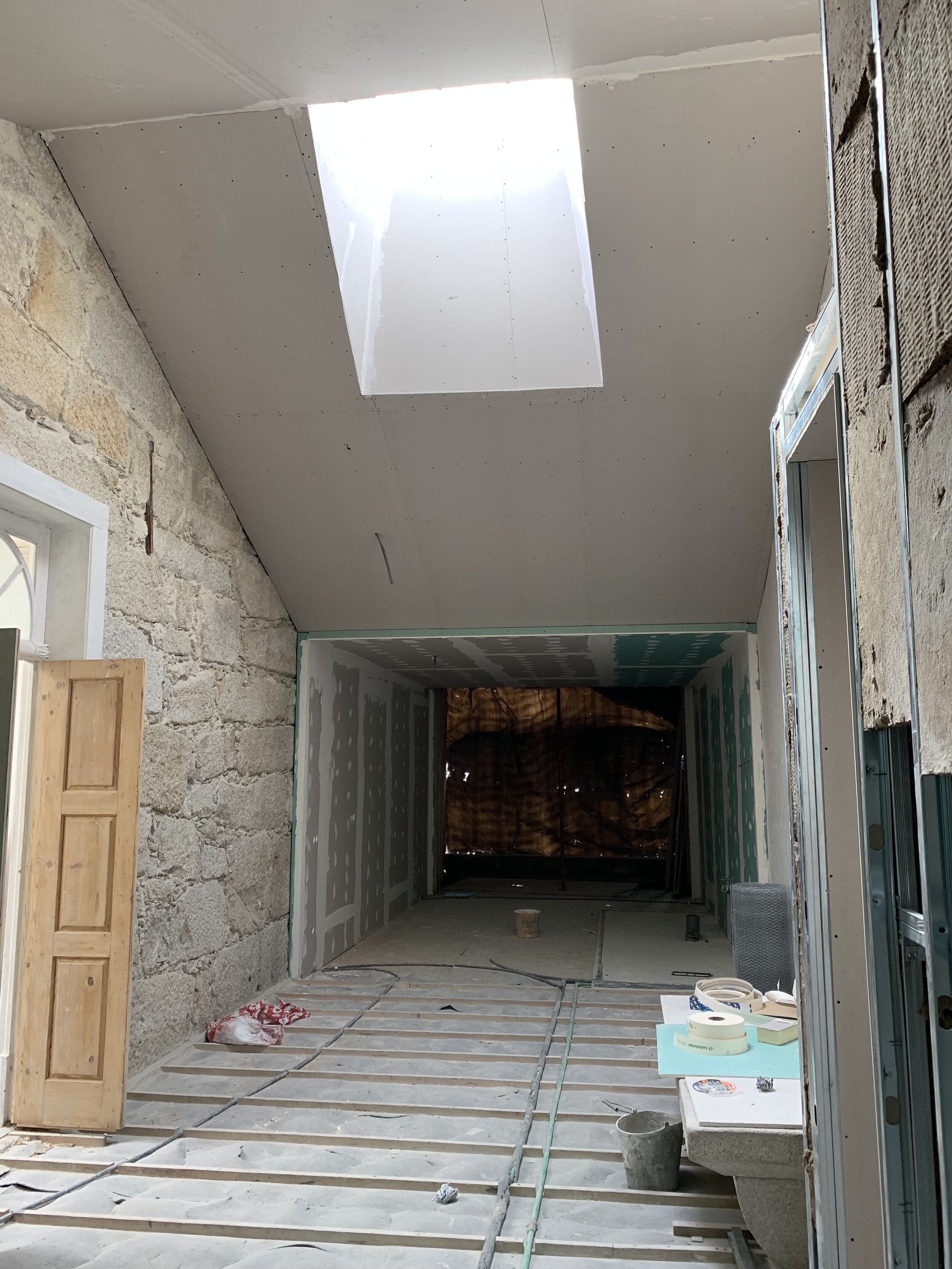
Renewed skylight and subfloor in F
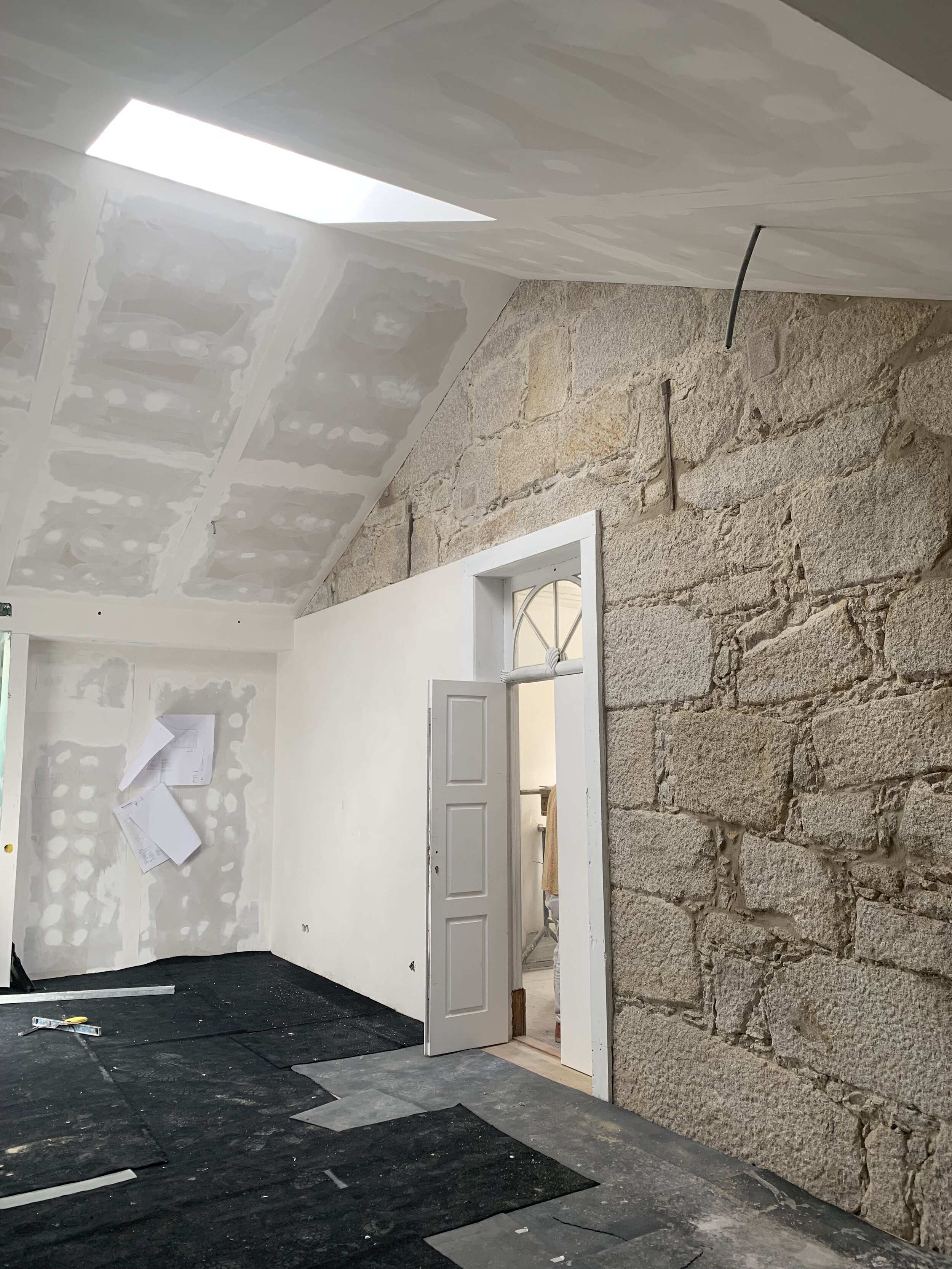
Drywall application bedroom area Apartment F
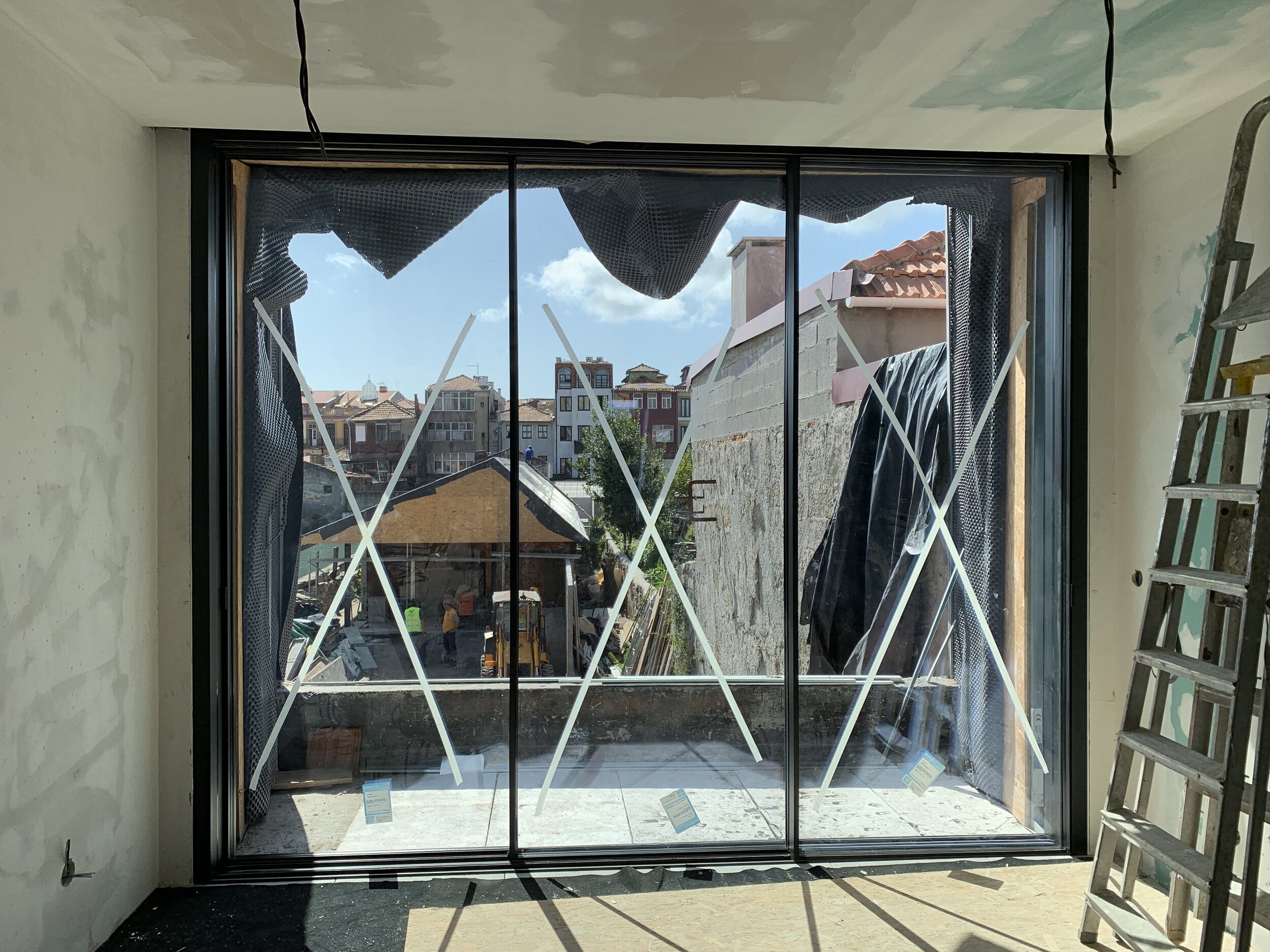
View through sliding door Apartment F
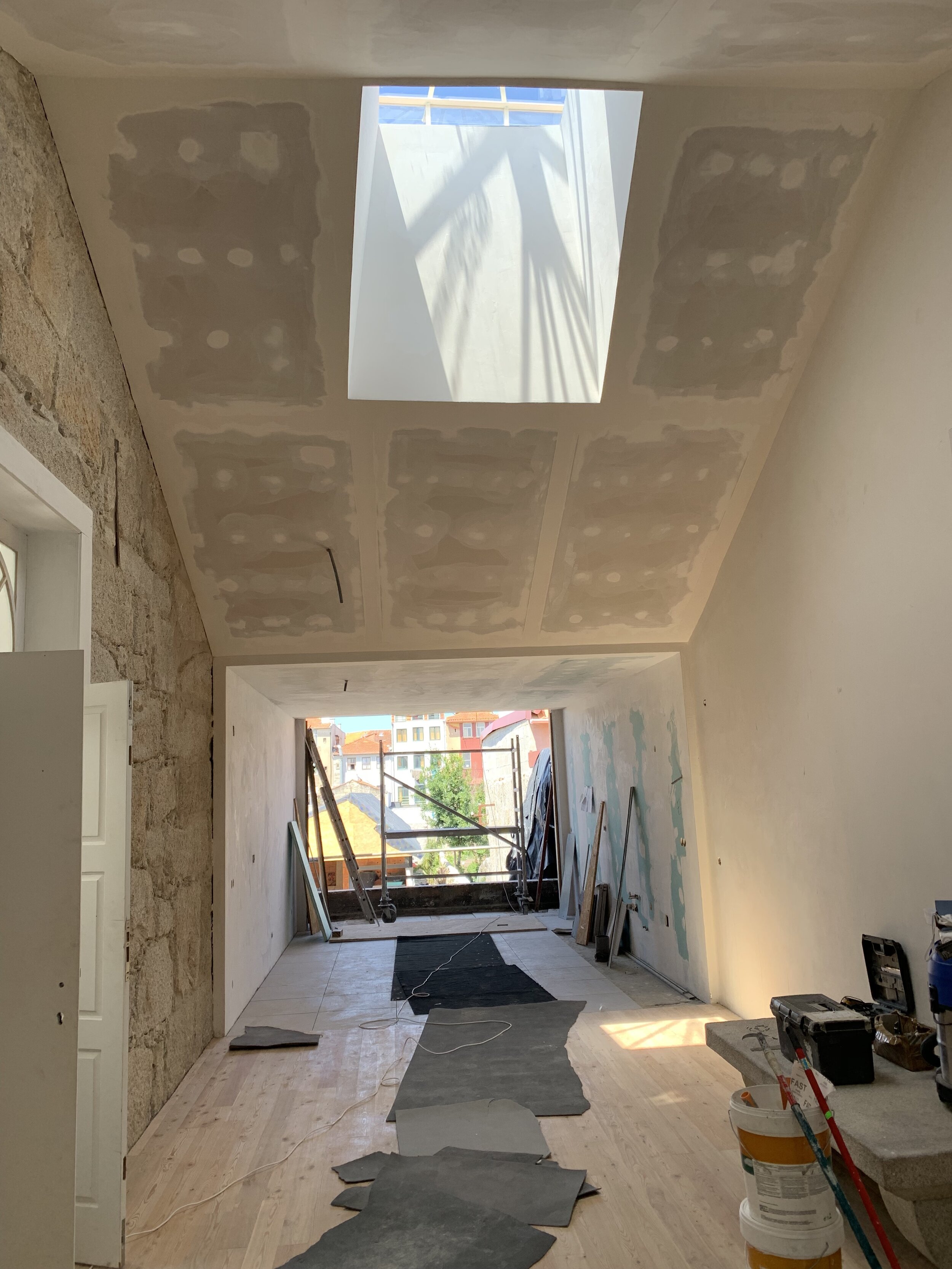
Installation of flooring Apartment F and view of the overall space
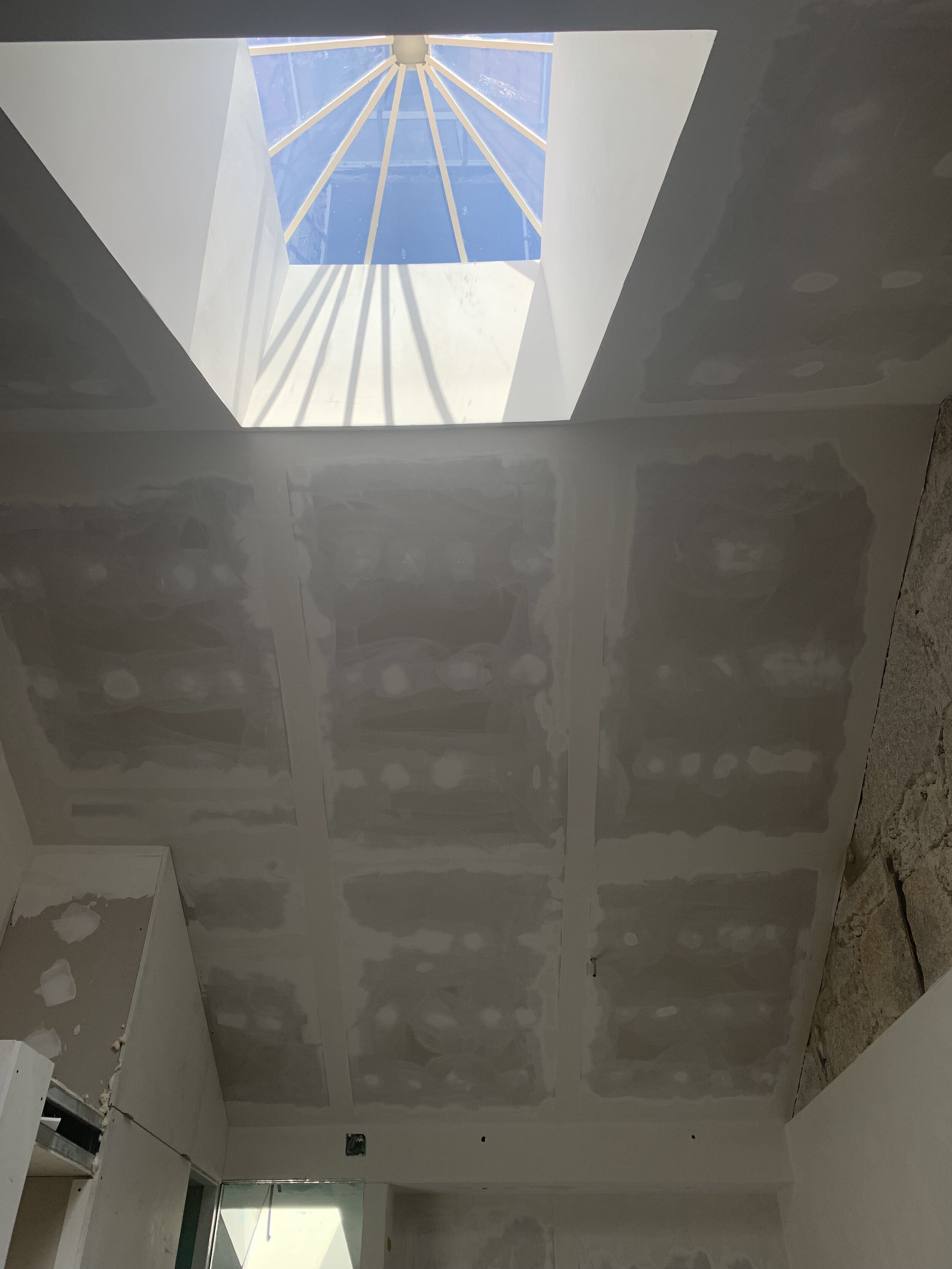
Looking up to the height of the skylight in Apartment F
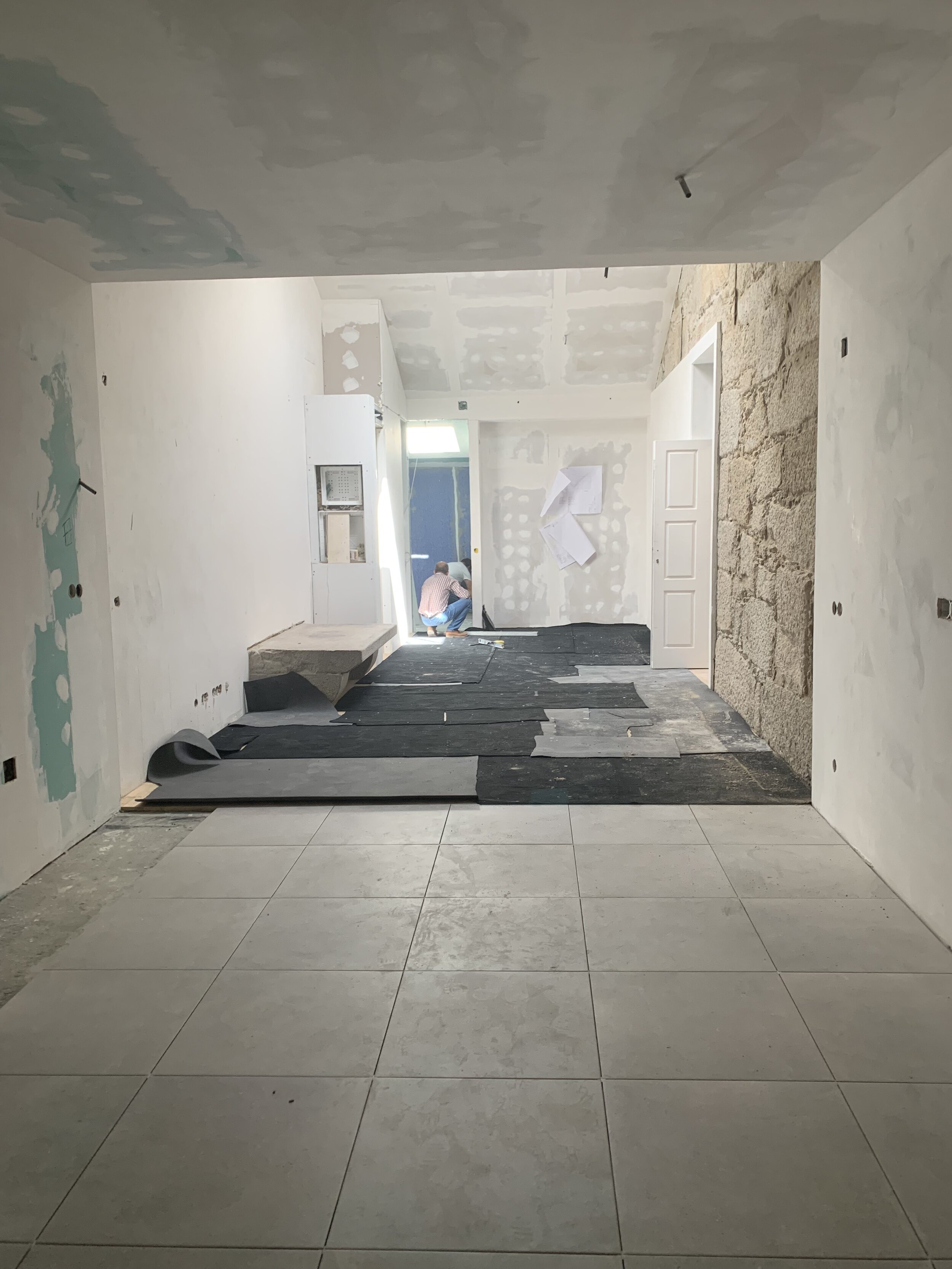
Tiling floor in Apartment F
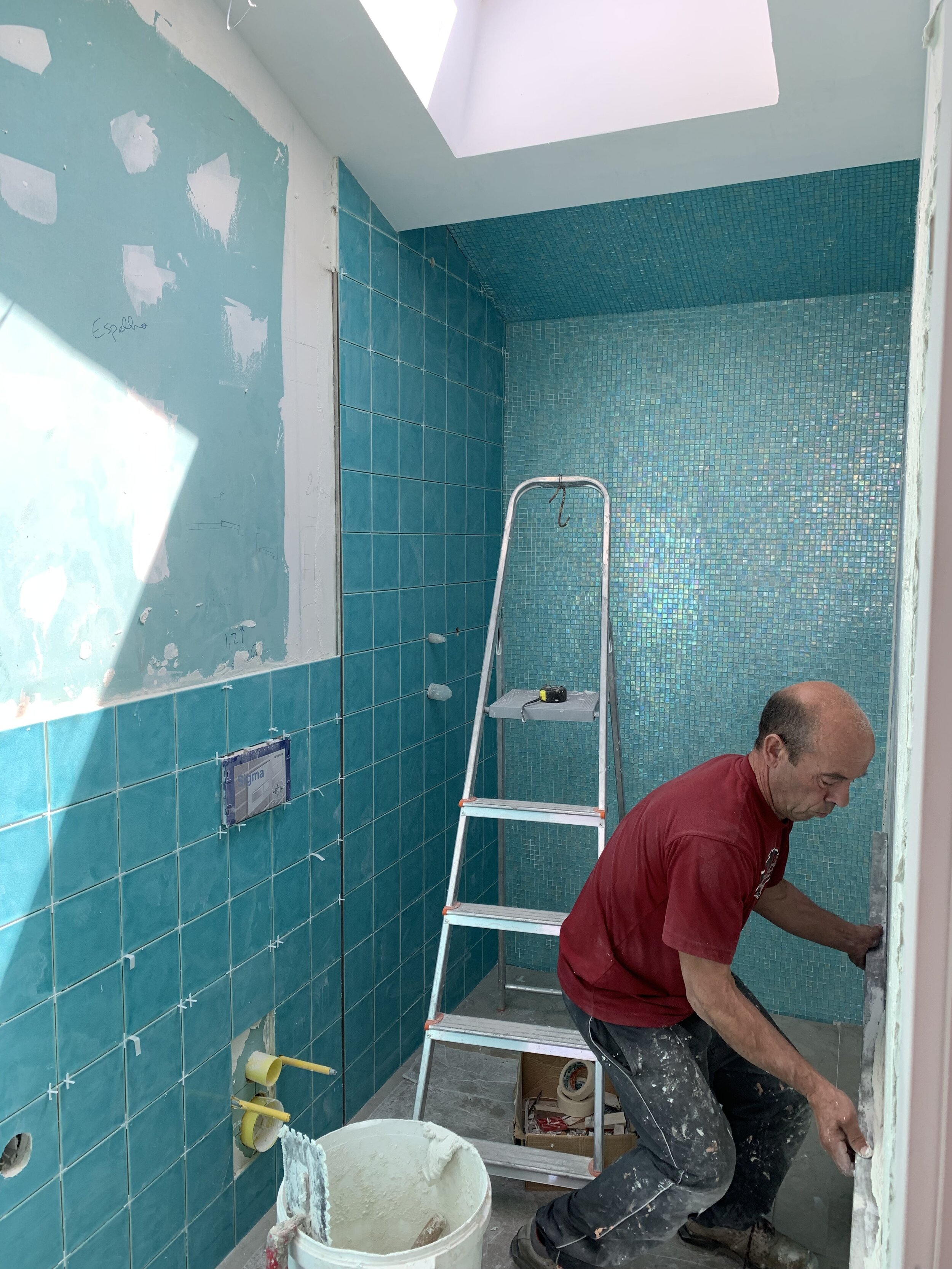
Tiling bathroom of bathroom F
