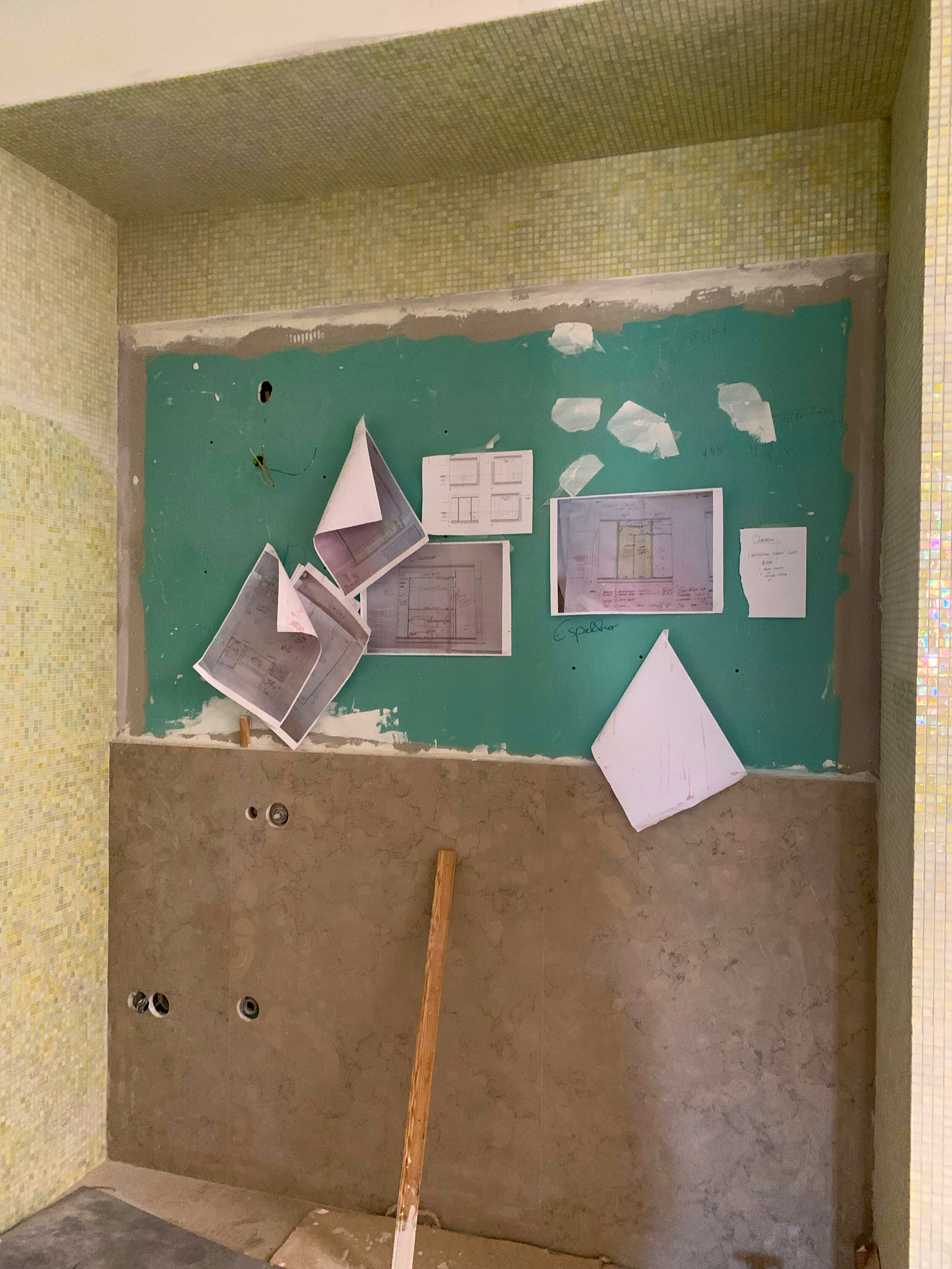Apartment C (garden)
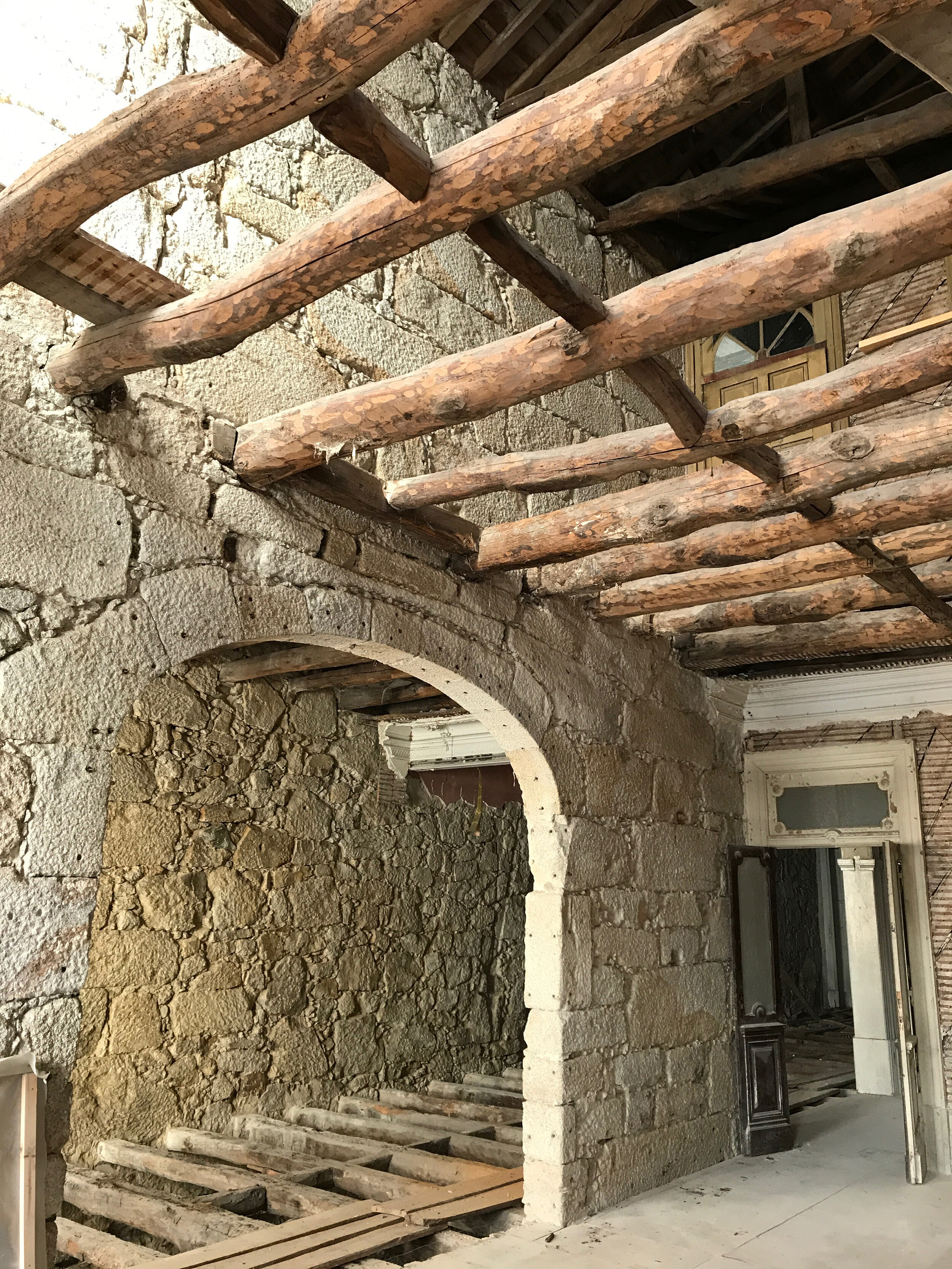
Apartment C (garden) as found
The old building’s skeleton was solidly constructed of massive granite stones and chestnut beams but most of the decorative luster had vanished. There were however hints of the past door details and remaining trim.
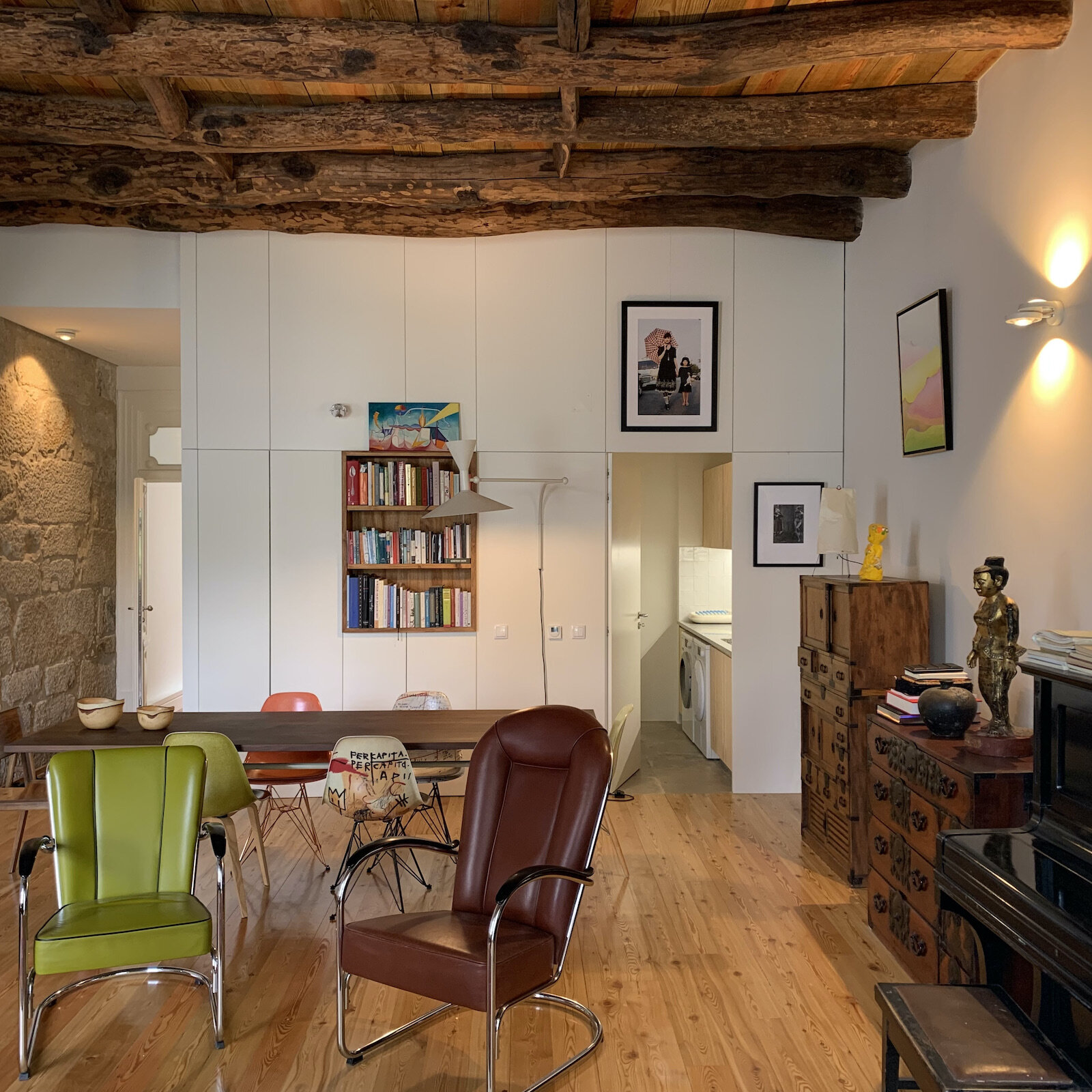
Apartment C (garden)
With a new roof, refreshed floors and newly plastered walls this apartment is coming back to life. It has been a journey.
Apartment C (garden)
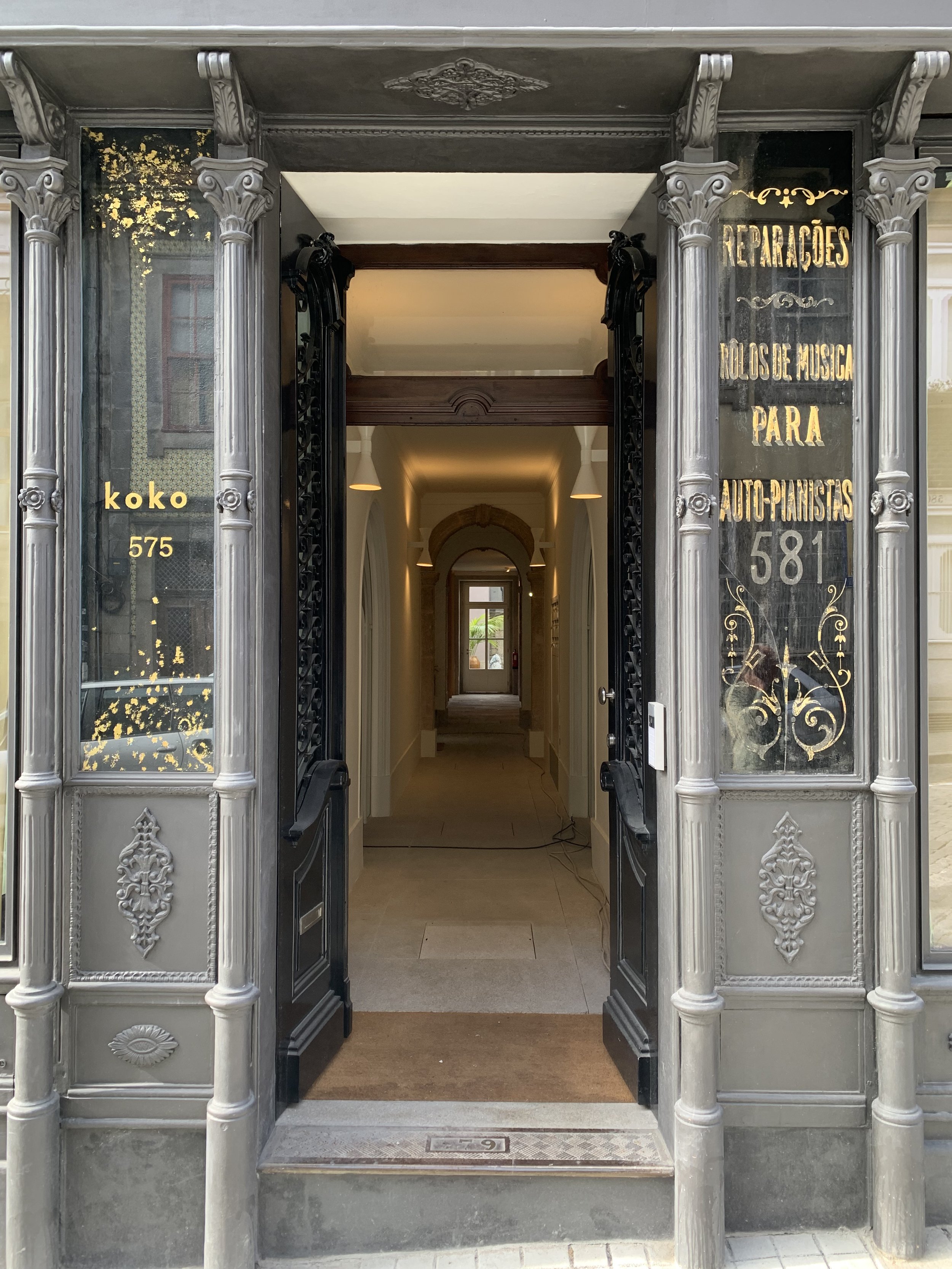
Looking through the front entrance from Almada
Cast iron details preserved as you enter the elegant door way
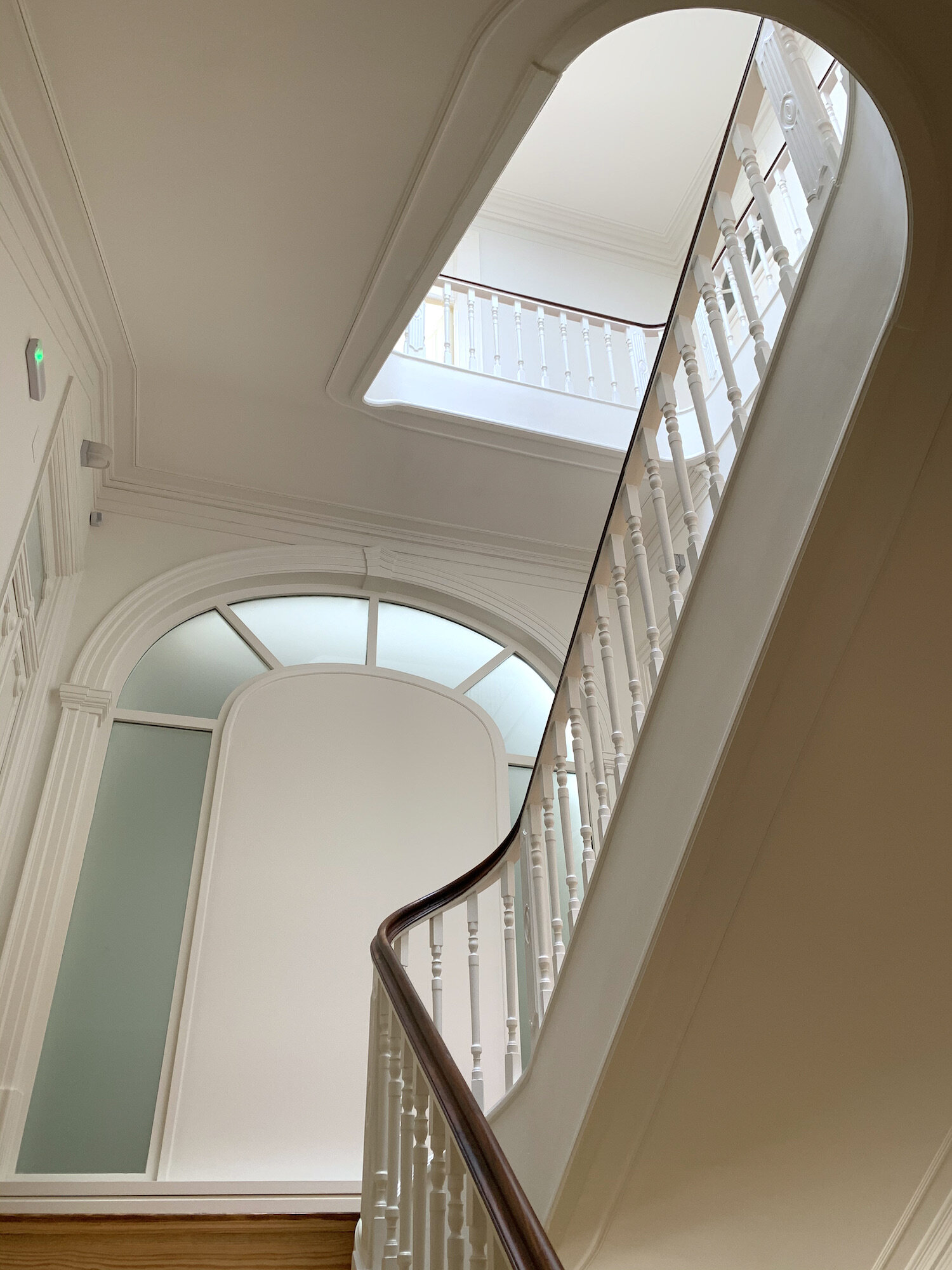
View up the stairs toward the entry way of Apartment C
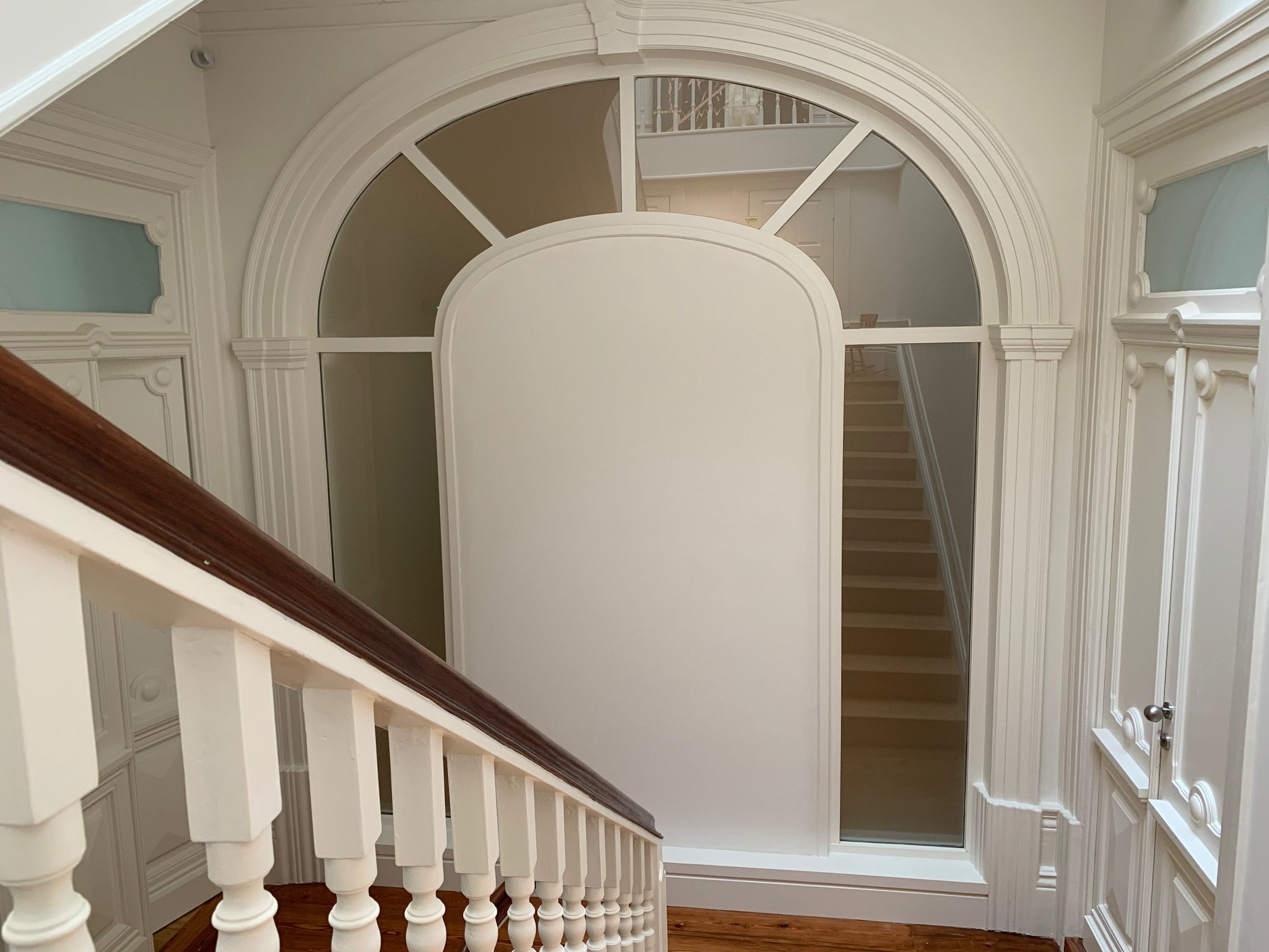
View down the stairs to the entry of Apartment C
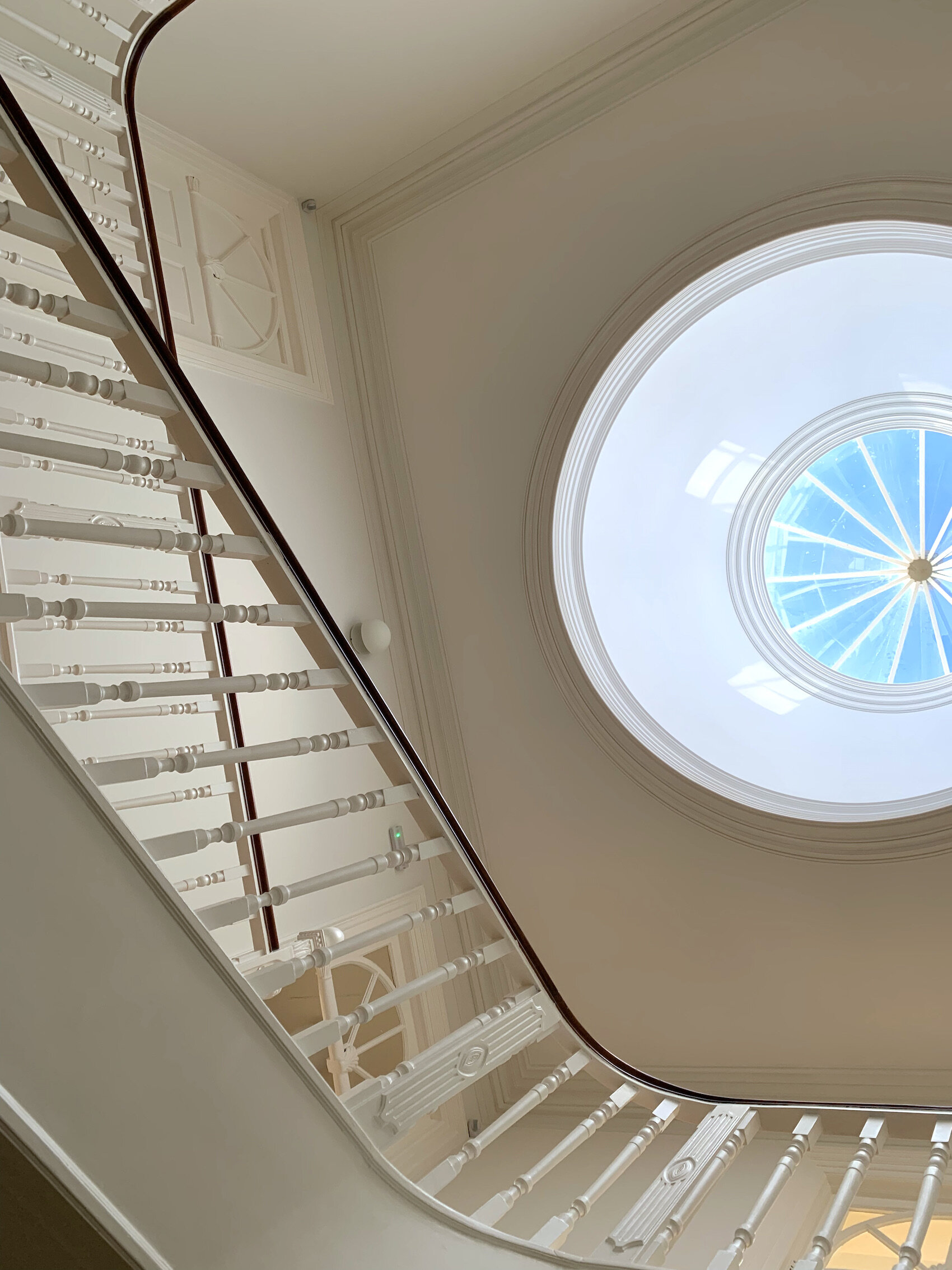
Light dome illuminating the stairway leading to apartment C
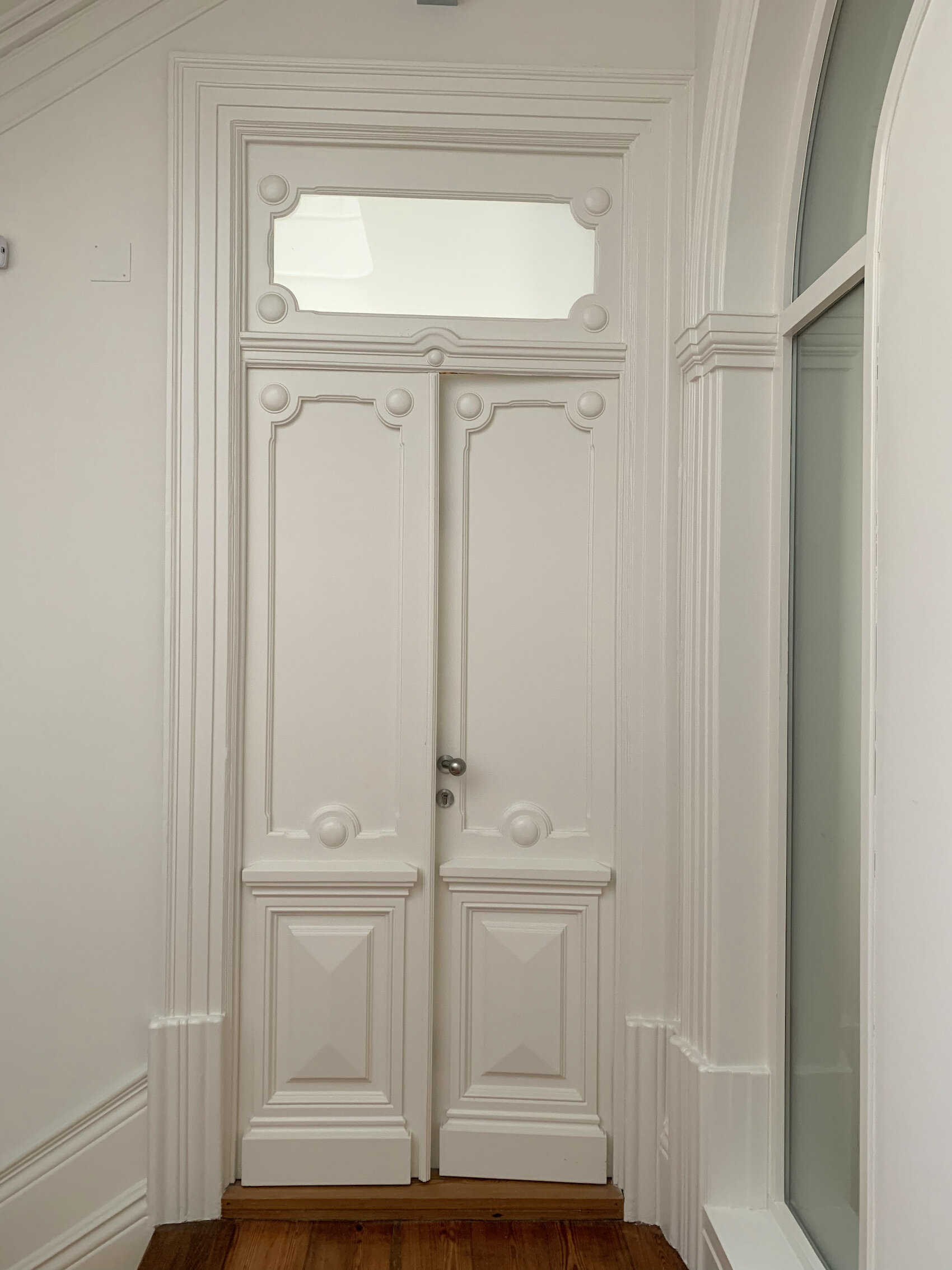
Entry doors to apartment C (garden)
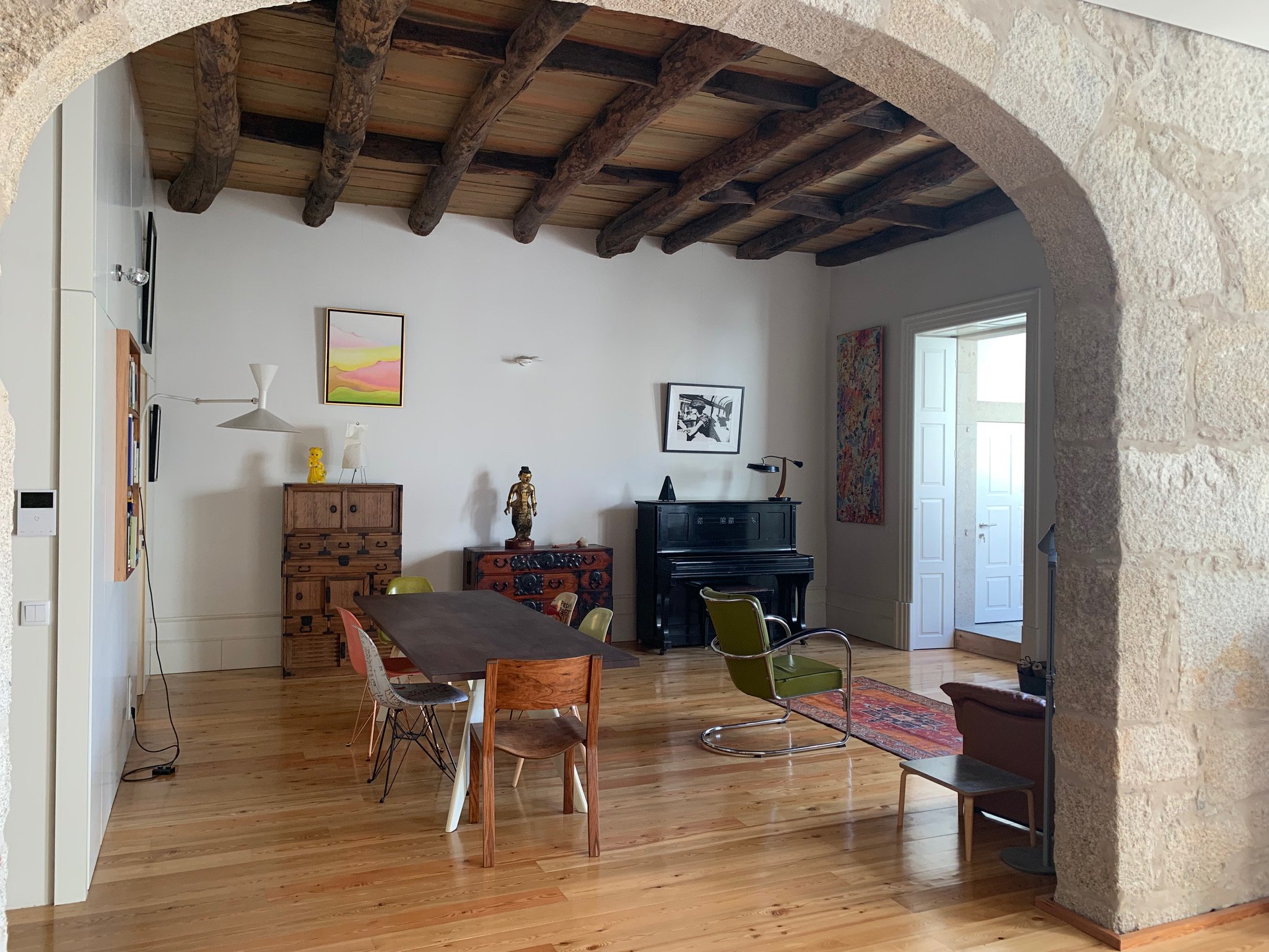
Living area of apartment C (garden)
Oginal 19th century chestnut beams, Riga floors and fireplace create a cozy atmosphere
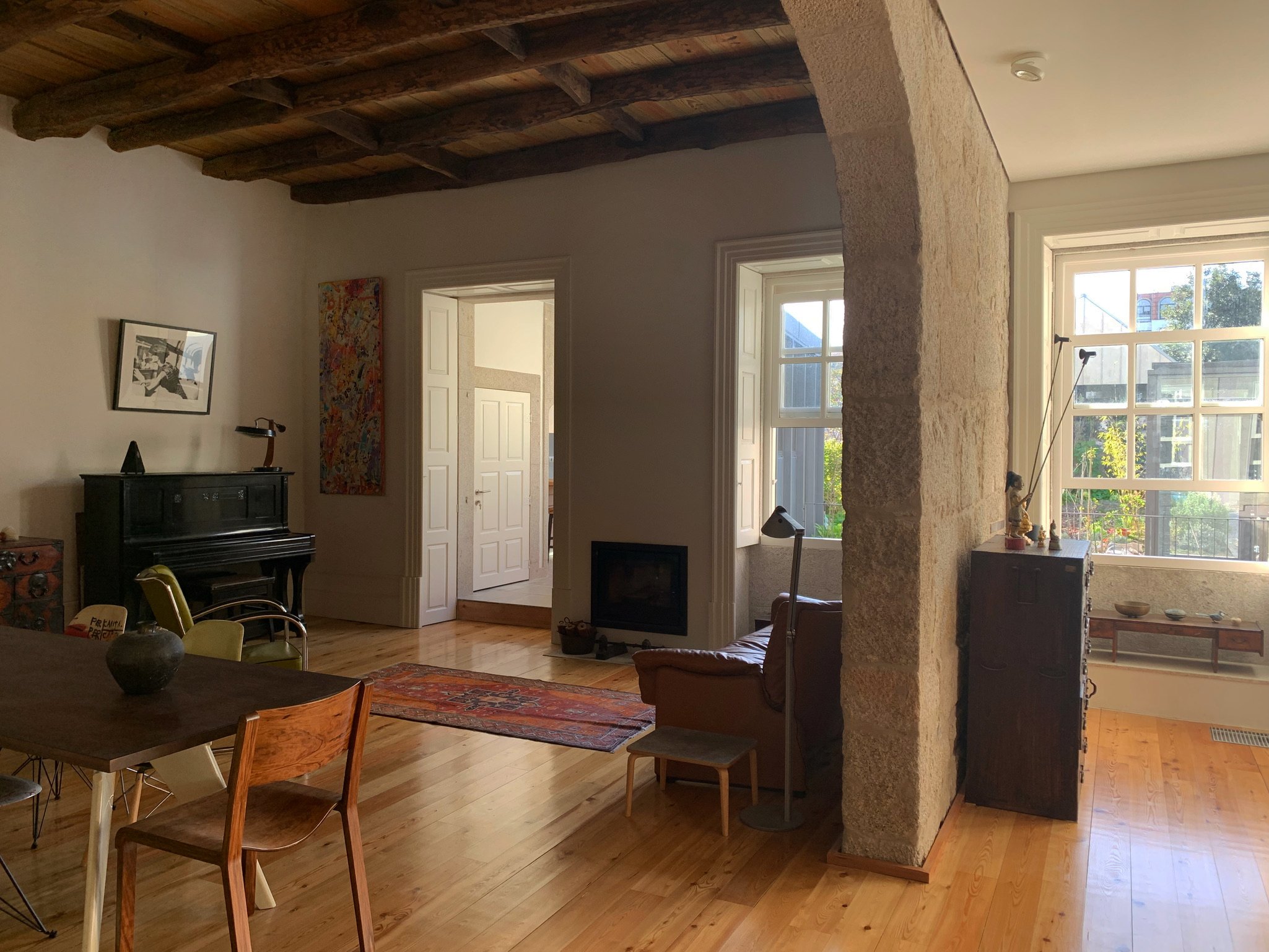
View of the living area in apartment C (garden)
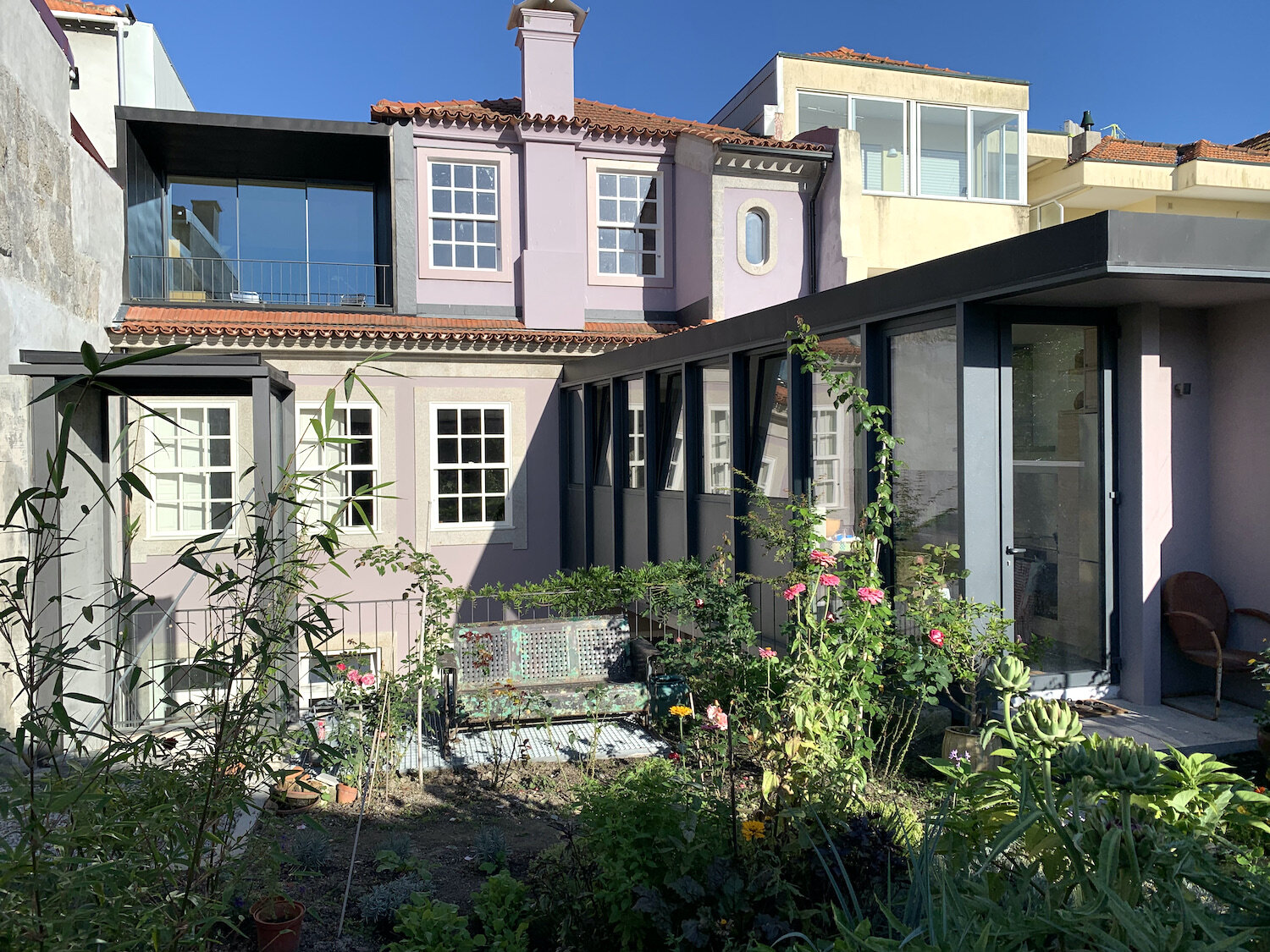
a view from the garden of the historic building and the attached kitchen of apartment C( garden)
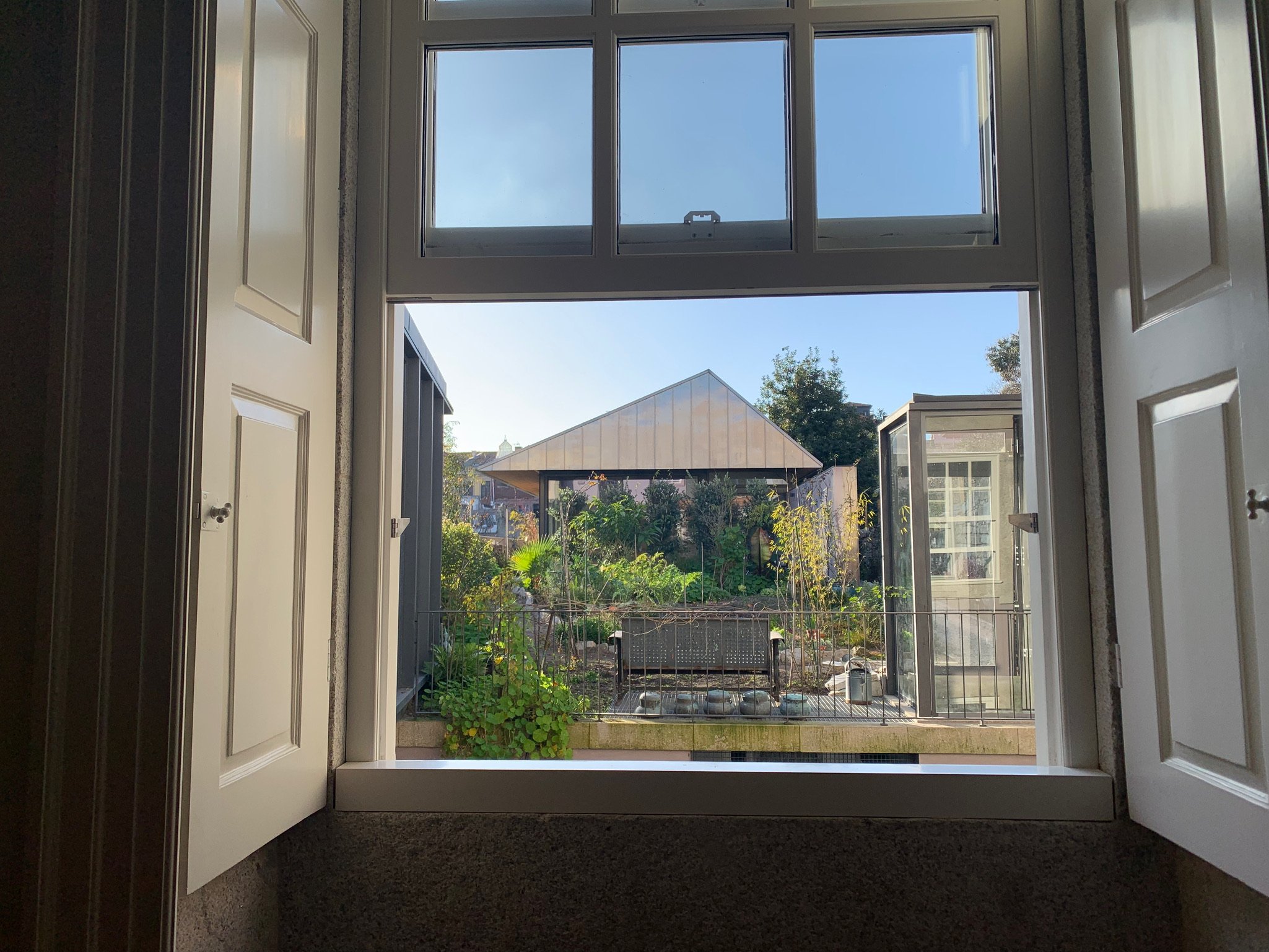
View into the garden from Living area of apartment C (garden)
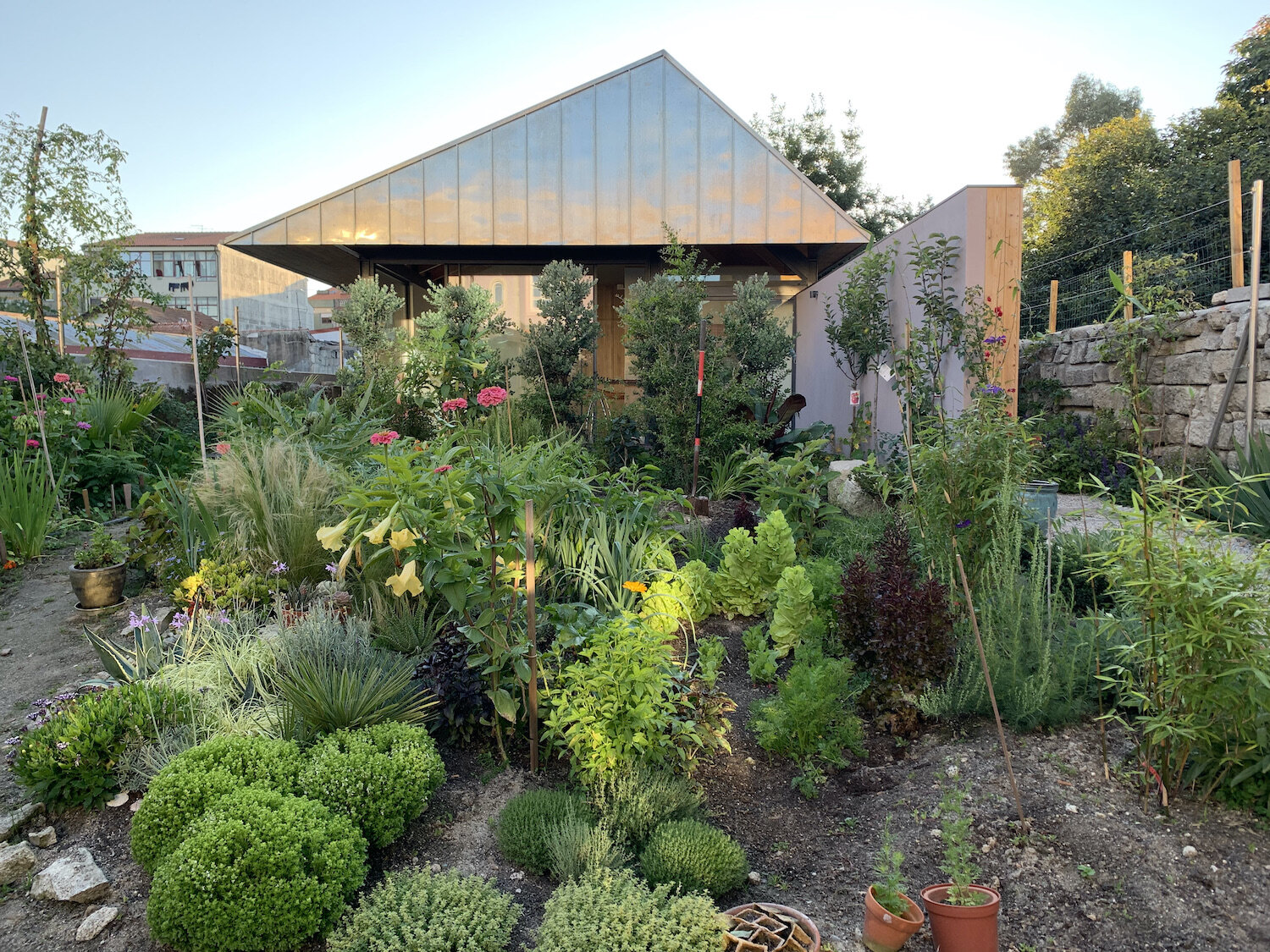
view from apartment C through the garden to the rear triplex
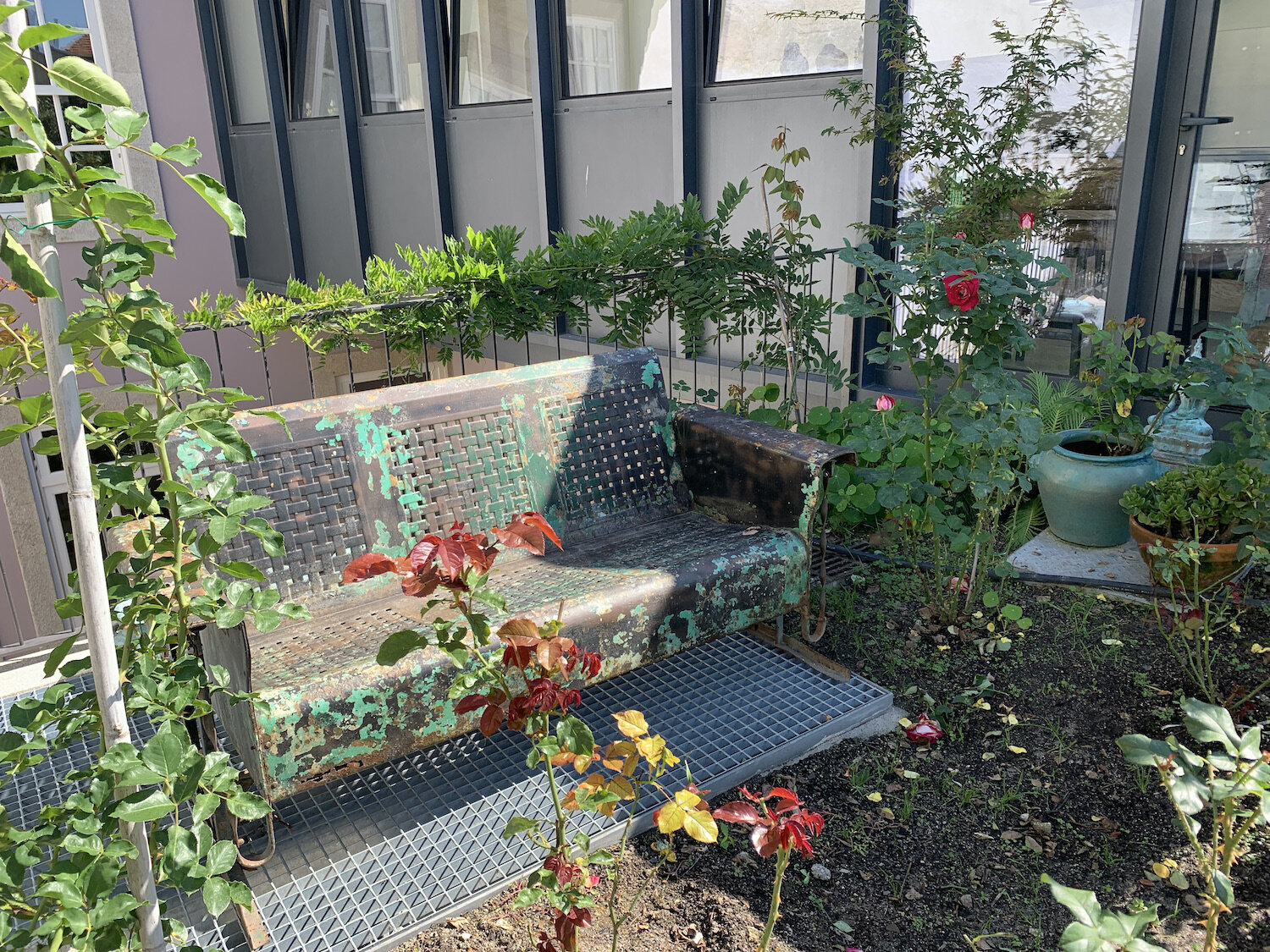
The rose garden
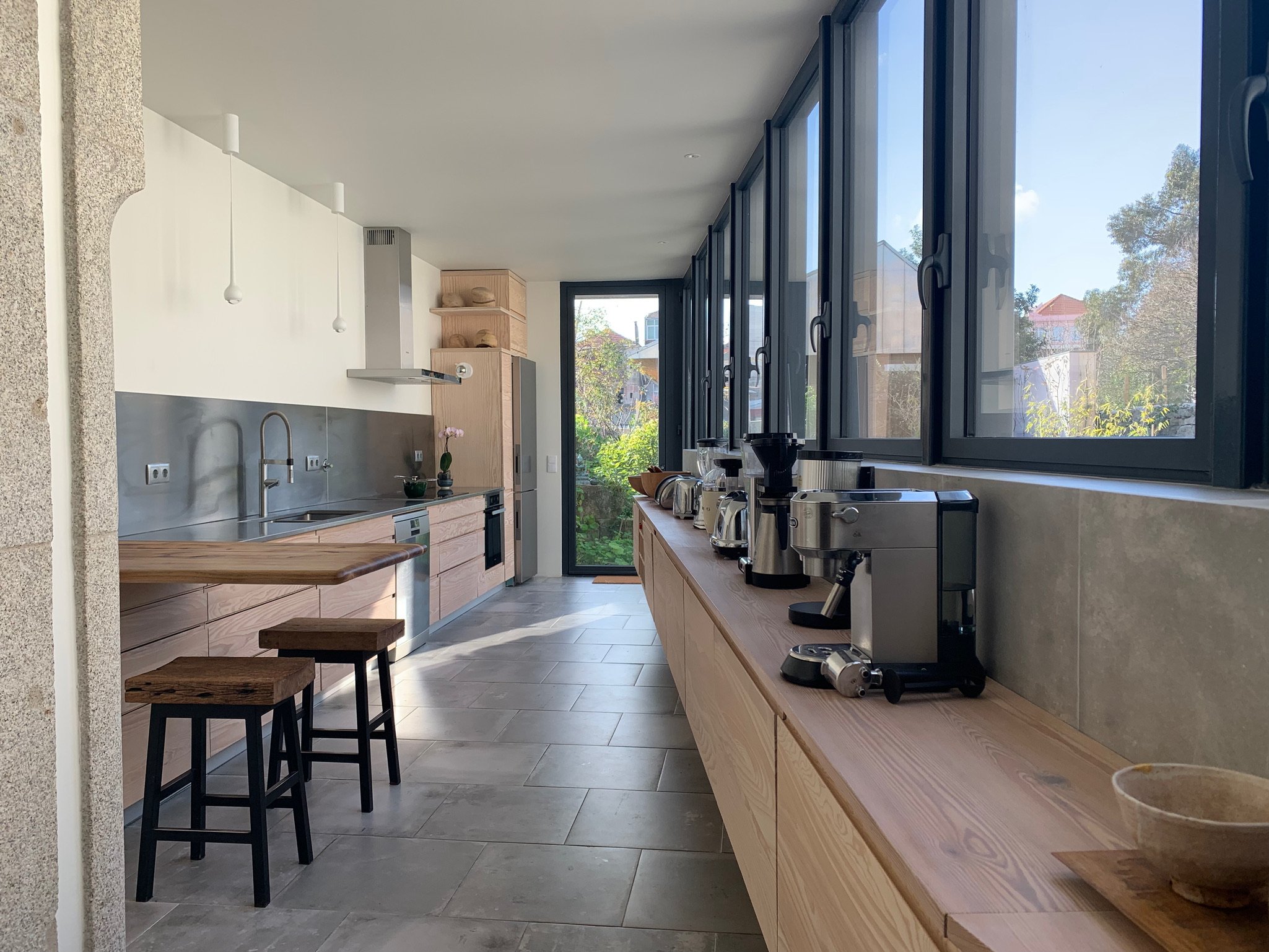
Kitchen area of apartment C (garden)
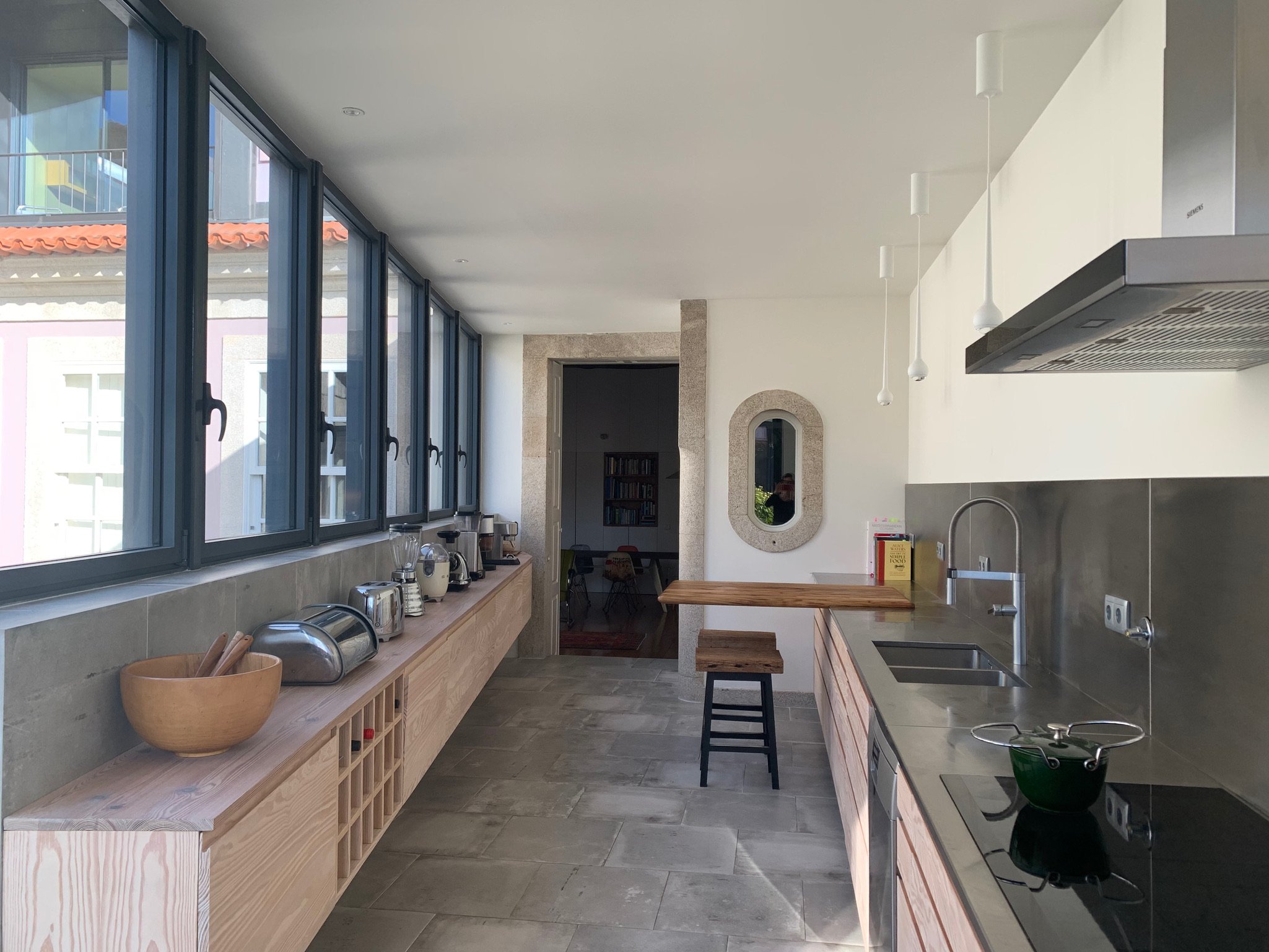
View through the kitchen into the living area
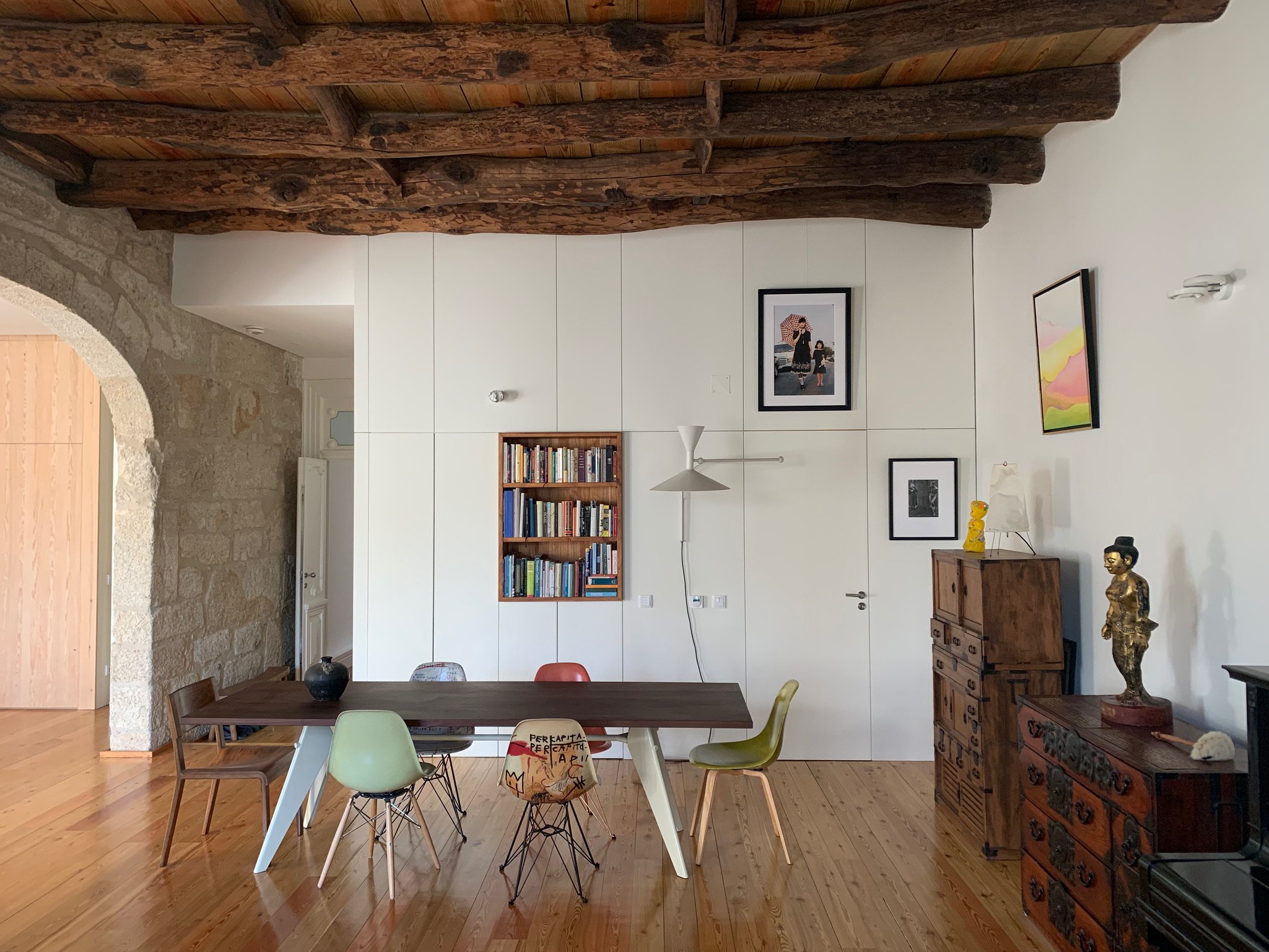
Dining area of Apartment C (garden)
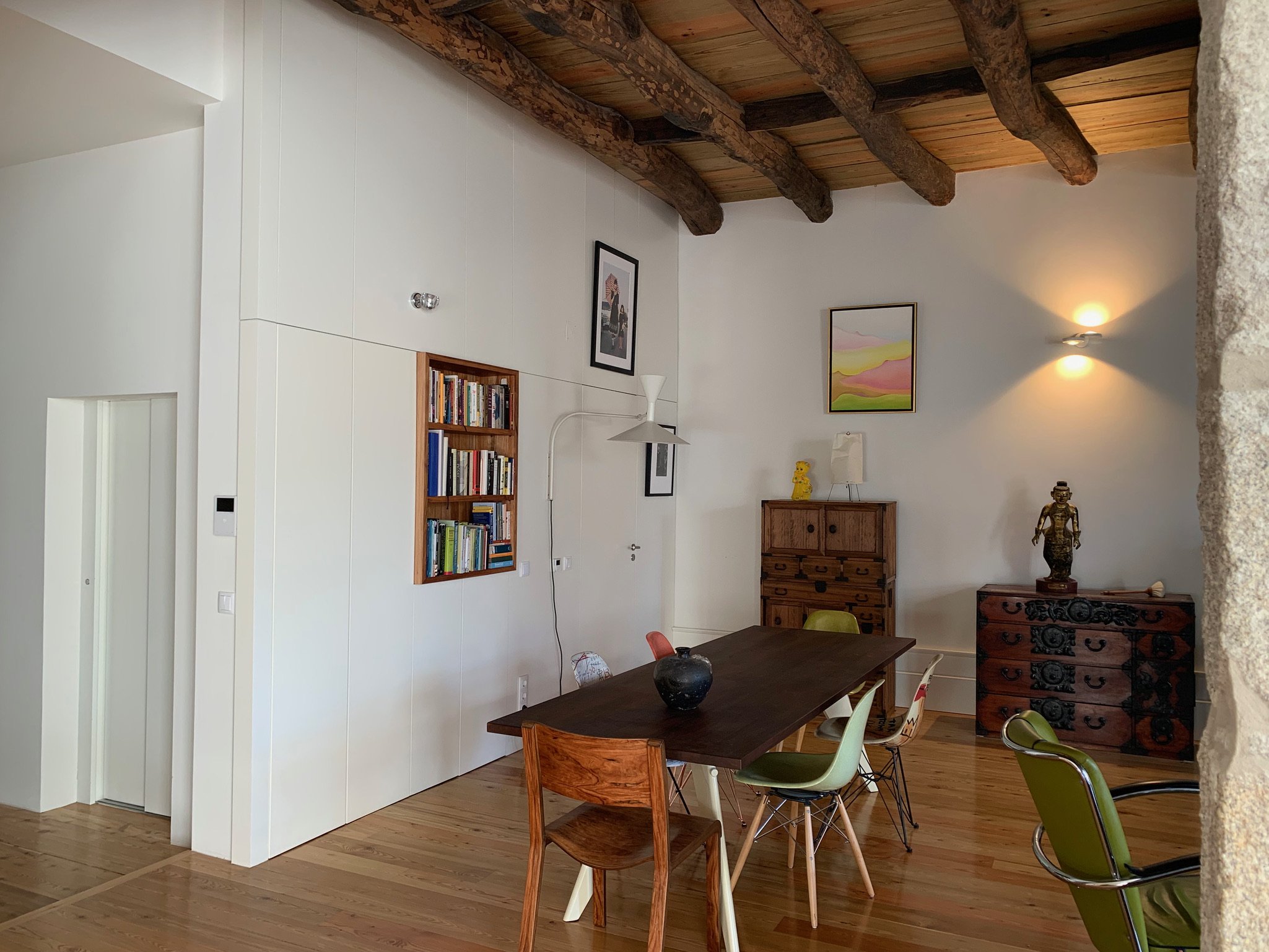
Private elevator access to Apartment C (garden)
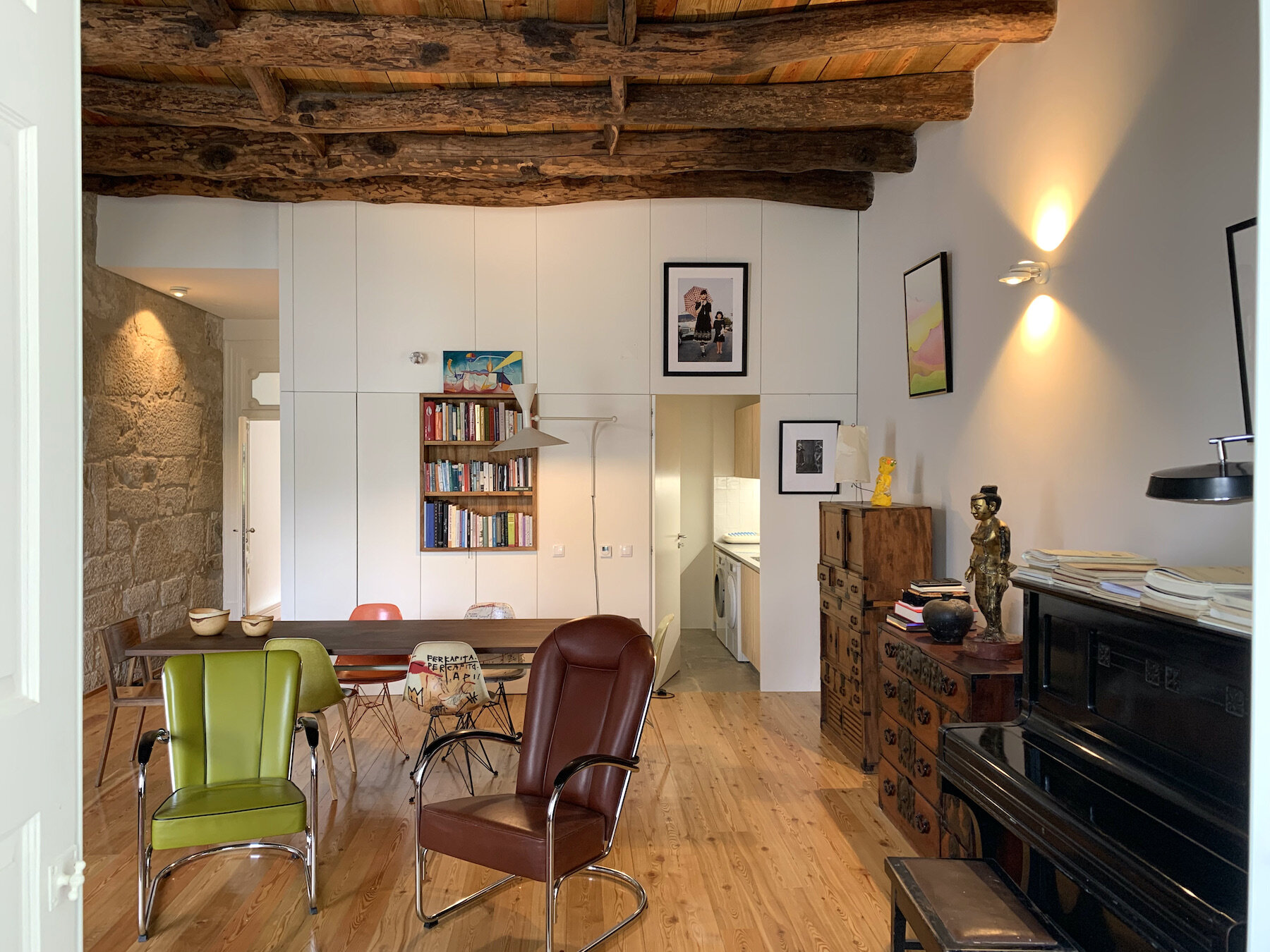
living room of apartment C (garden)
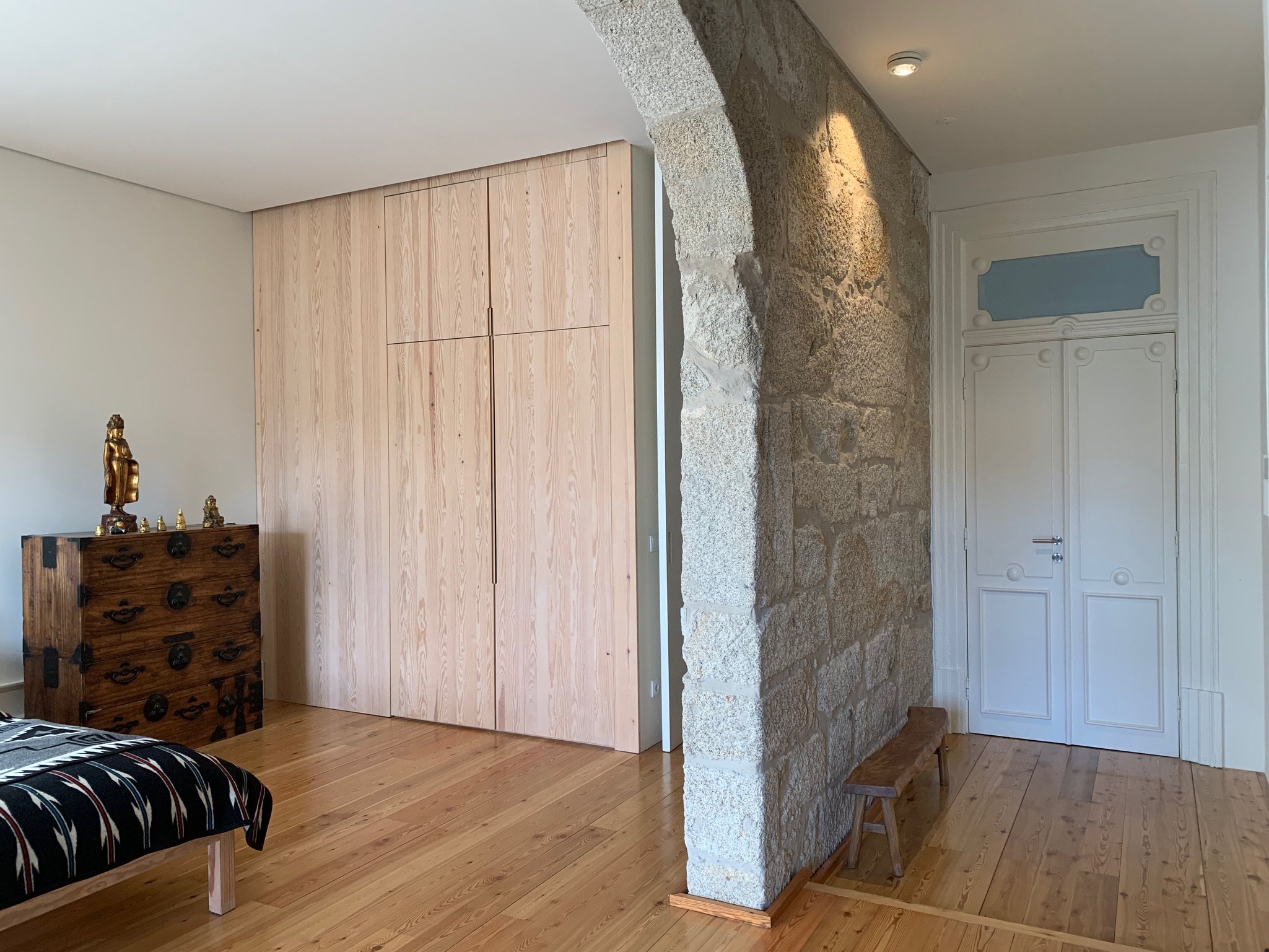
Bedroom apartment C (garden)
Solid pine cabinets
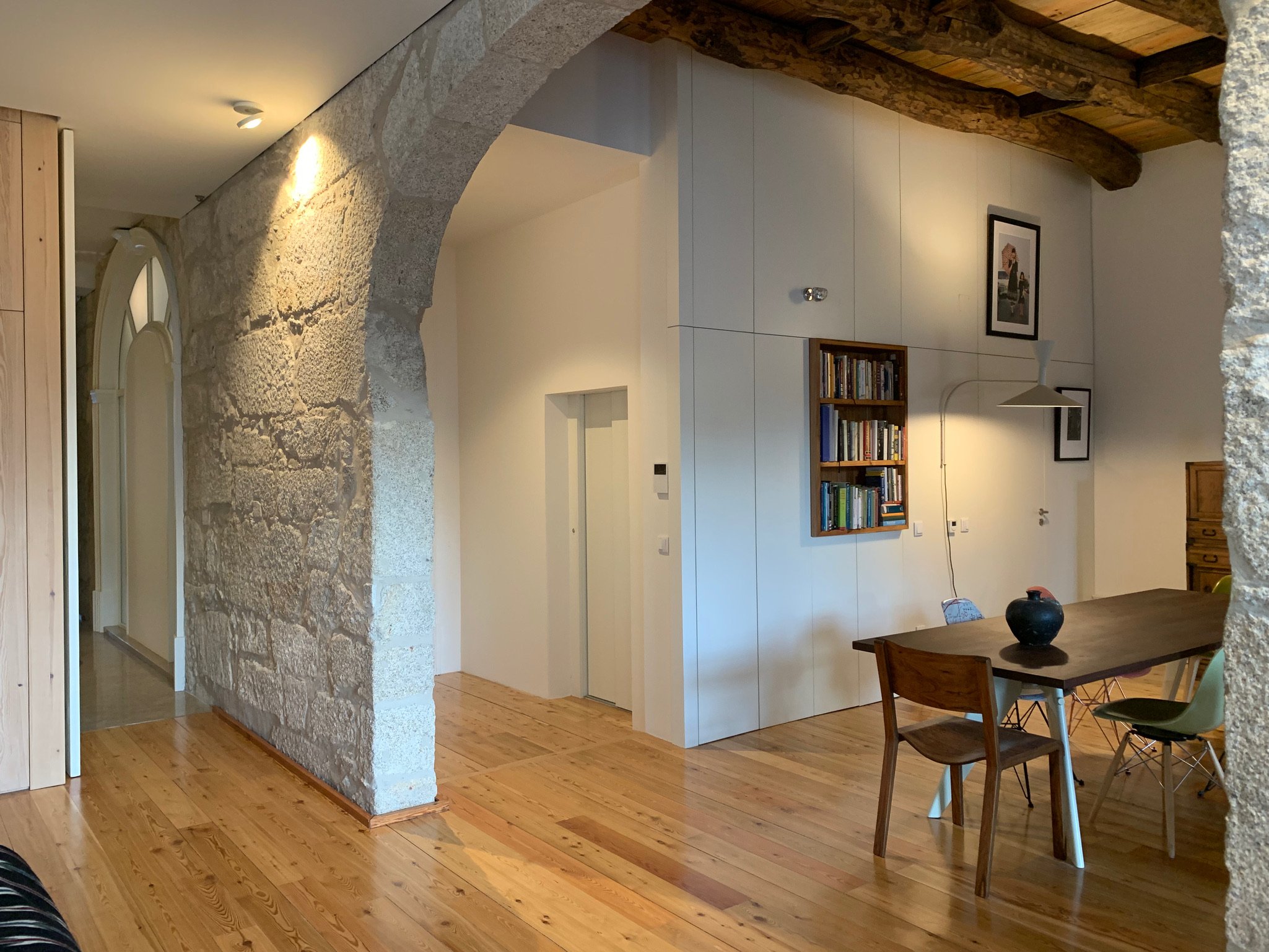
Elevator and the hallway entrance to the bathroom of apartment C (garden)

Laundry room in apartment C (garden)
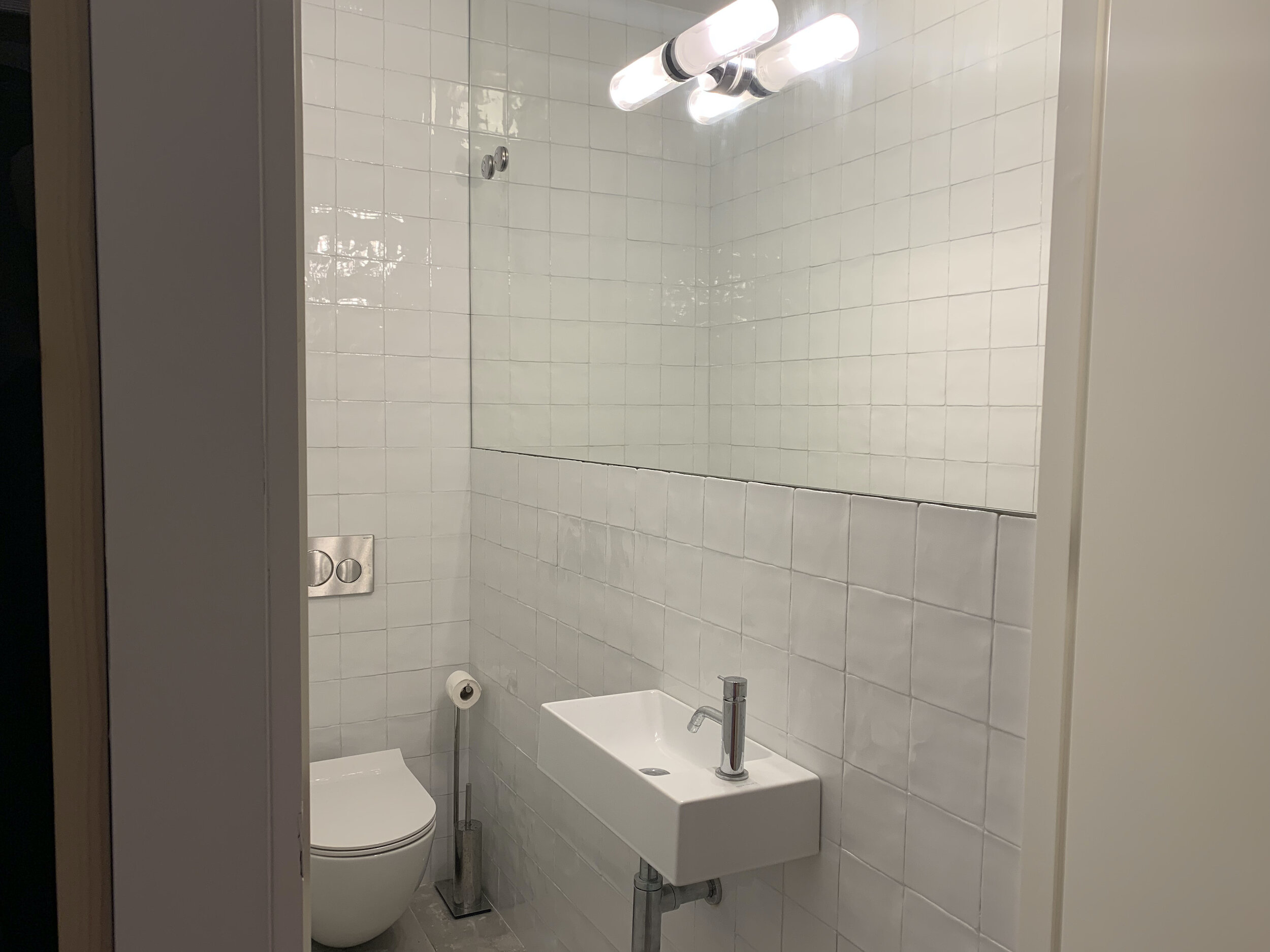
laundry room bathroom and sink in apartment C (garden)
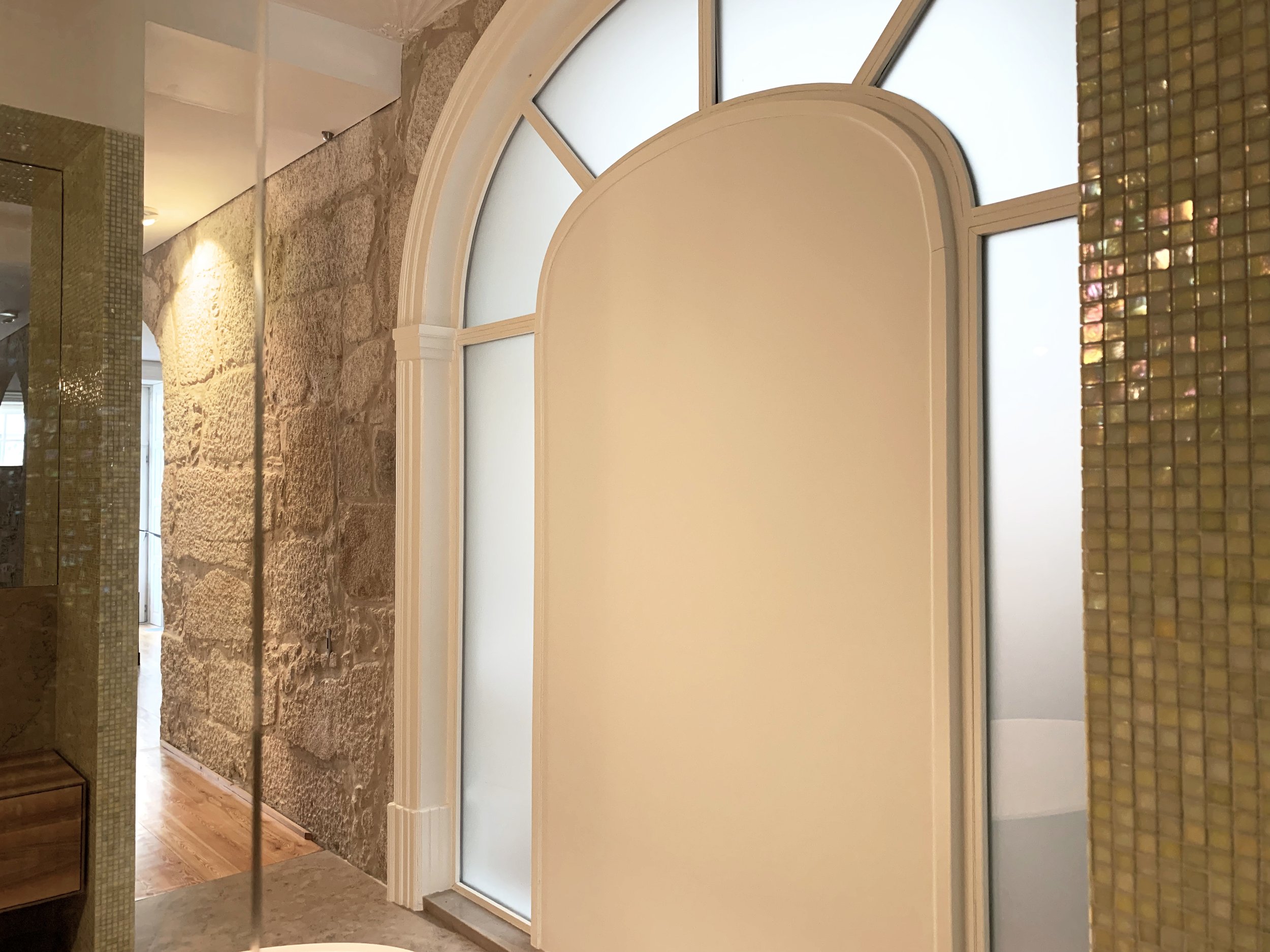
Light archway of bathroom in apartment C (garden)
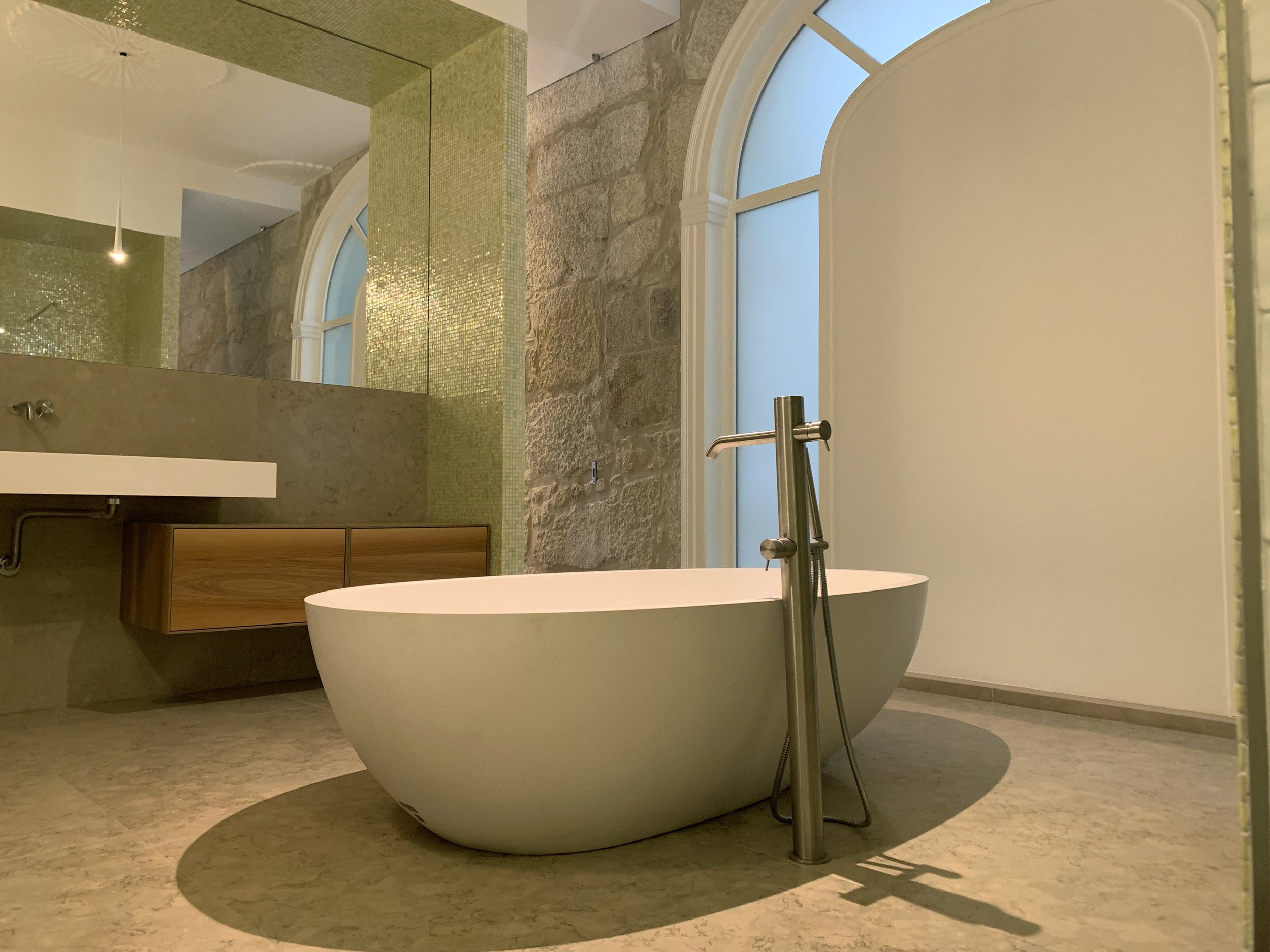
Bath tub and bathroom of apartment C (garden)
Fine Italian detailing. Heated limestone floors. Elegance.
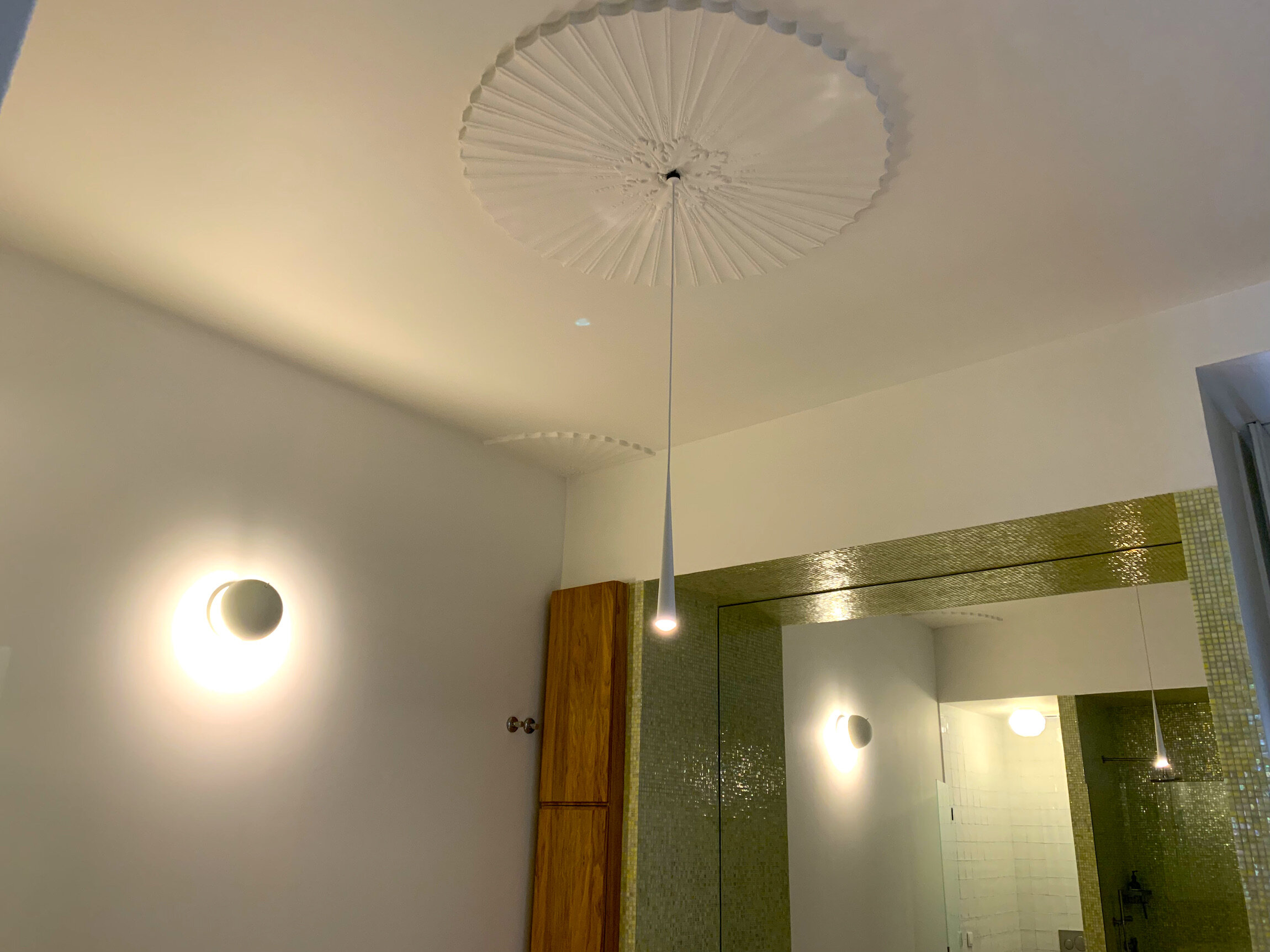
Ceiling detail and lighting in apartment C (garden) bathroom.
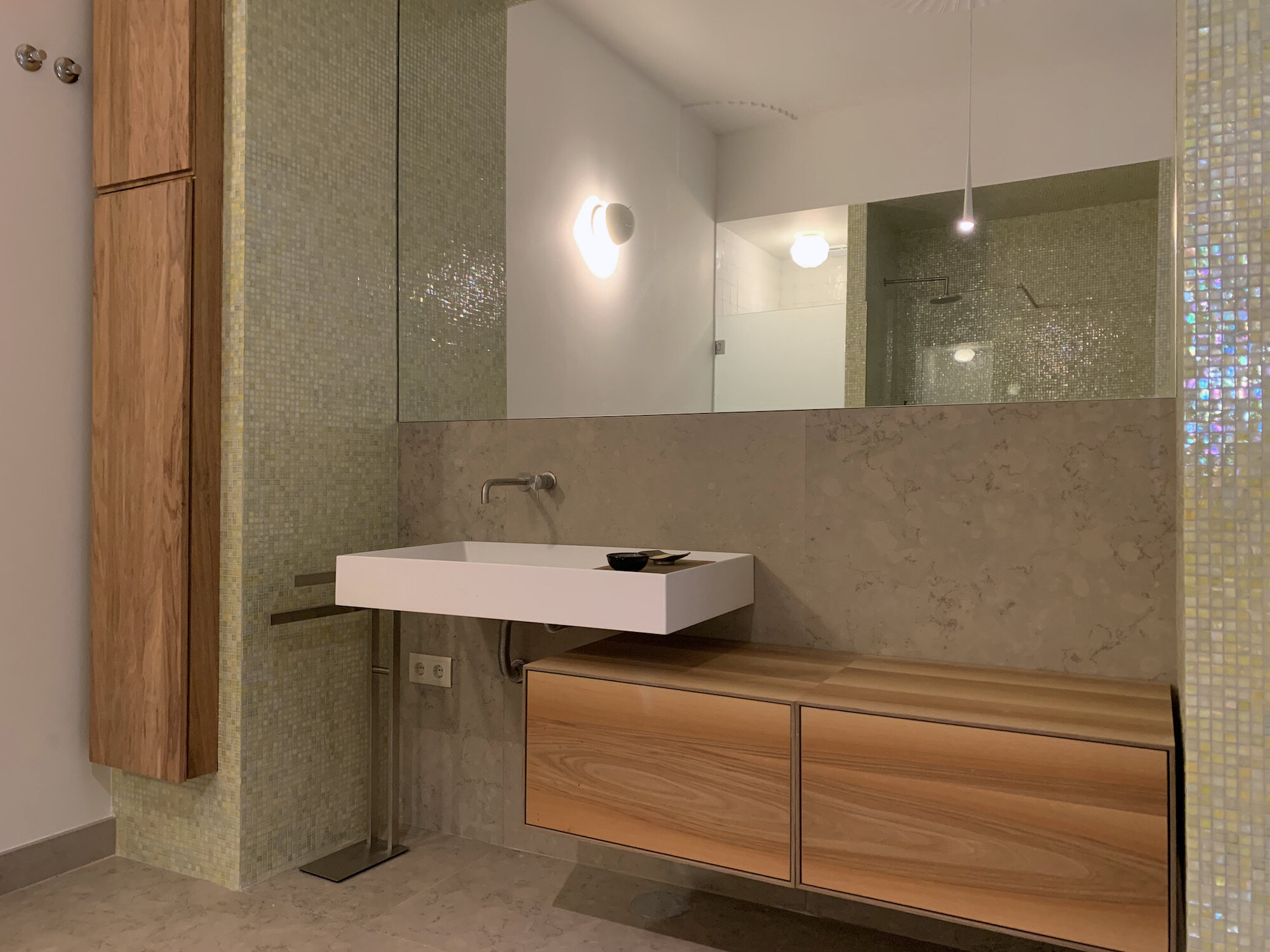
Bathroom of apartment C (garden)
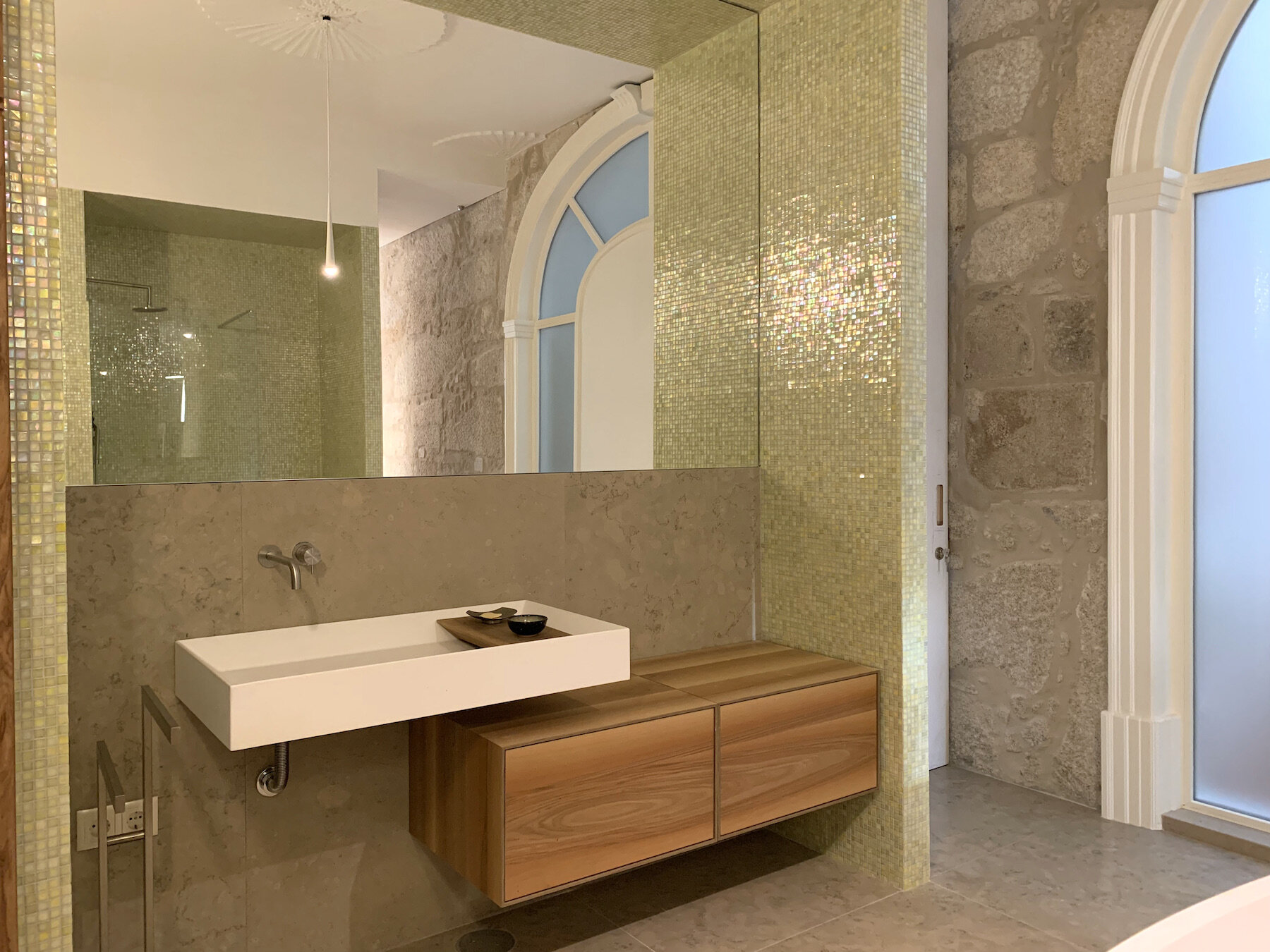
Bathroom apartment C (garden)
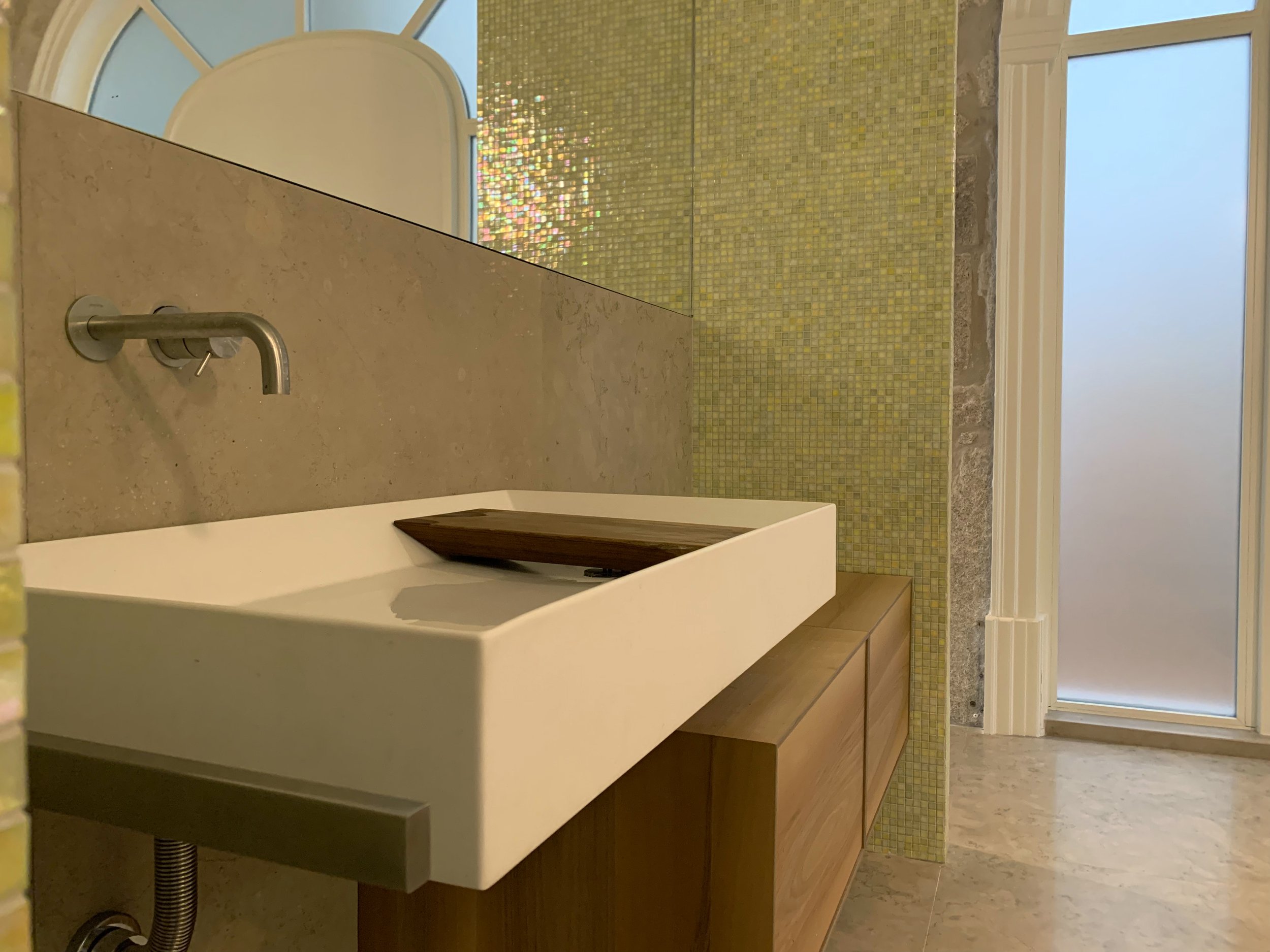
Boffi sink in bathroom C (garden)
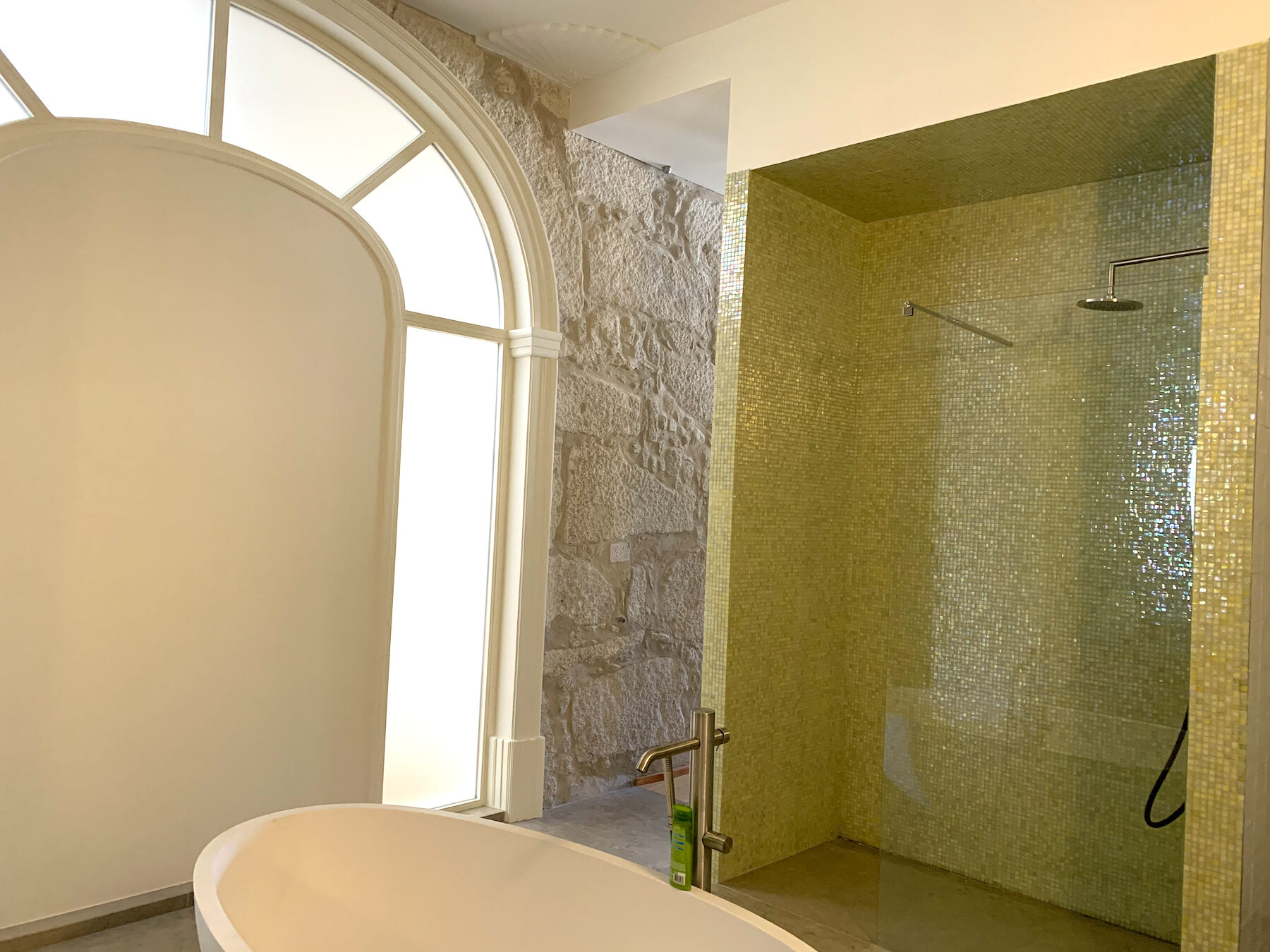
Master shower in Apartment C (garden)
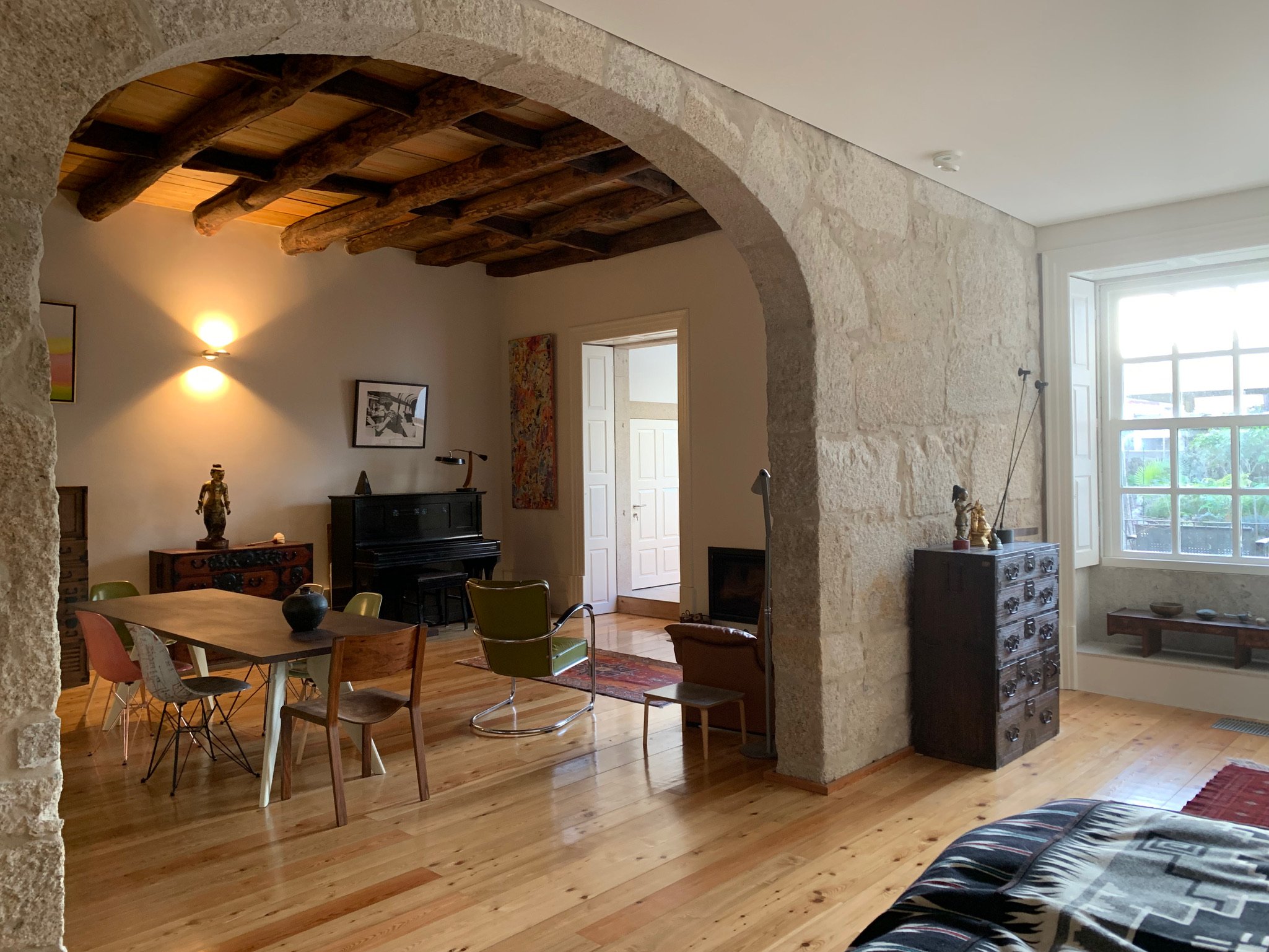
Living area of apartment C (garden) viewed from the bedroom
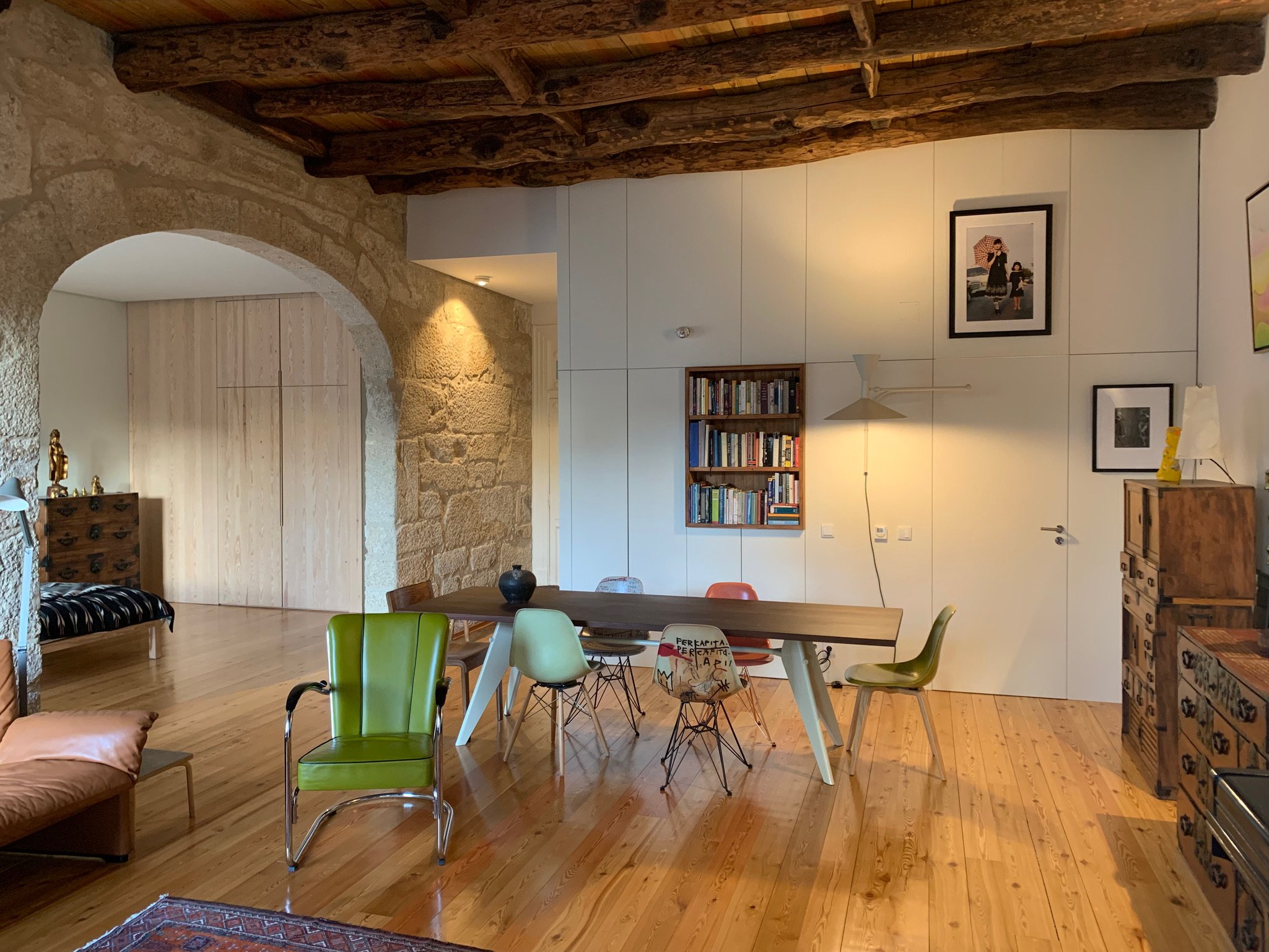
View into the bedroom from living room
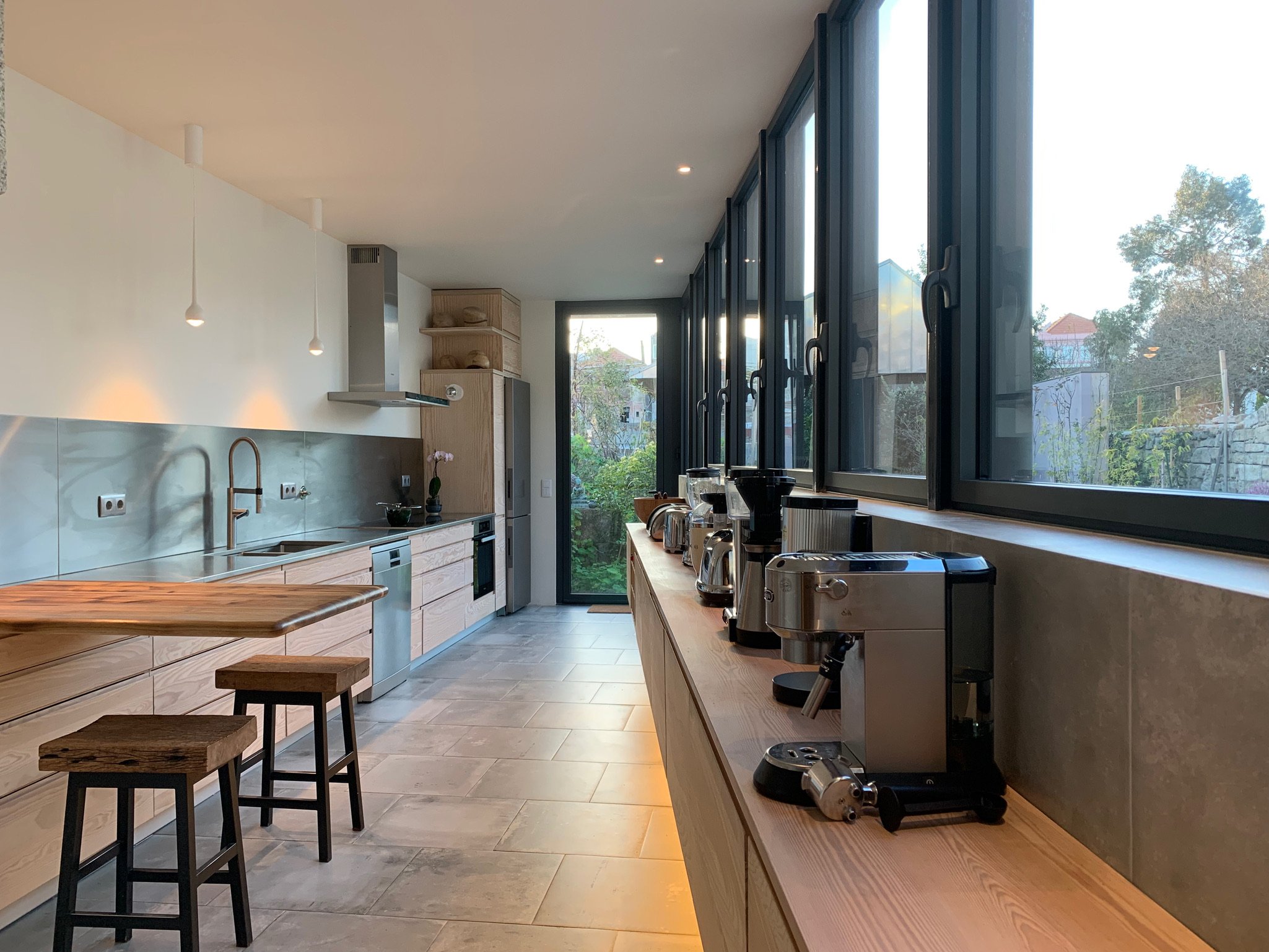
Kitchen area apartment C (garden)
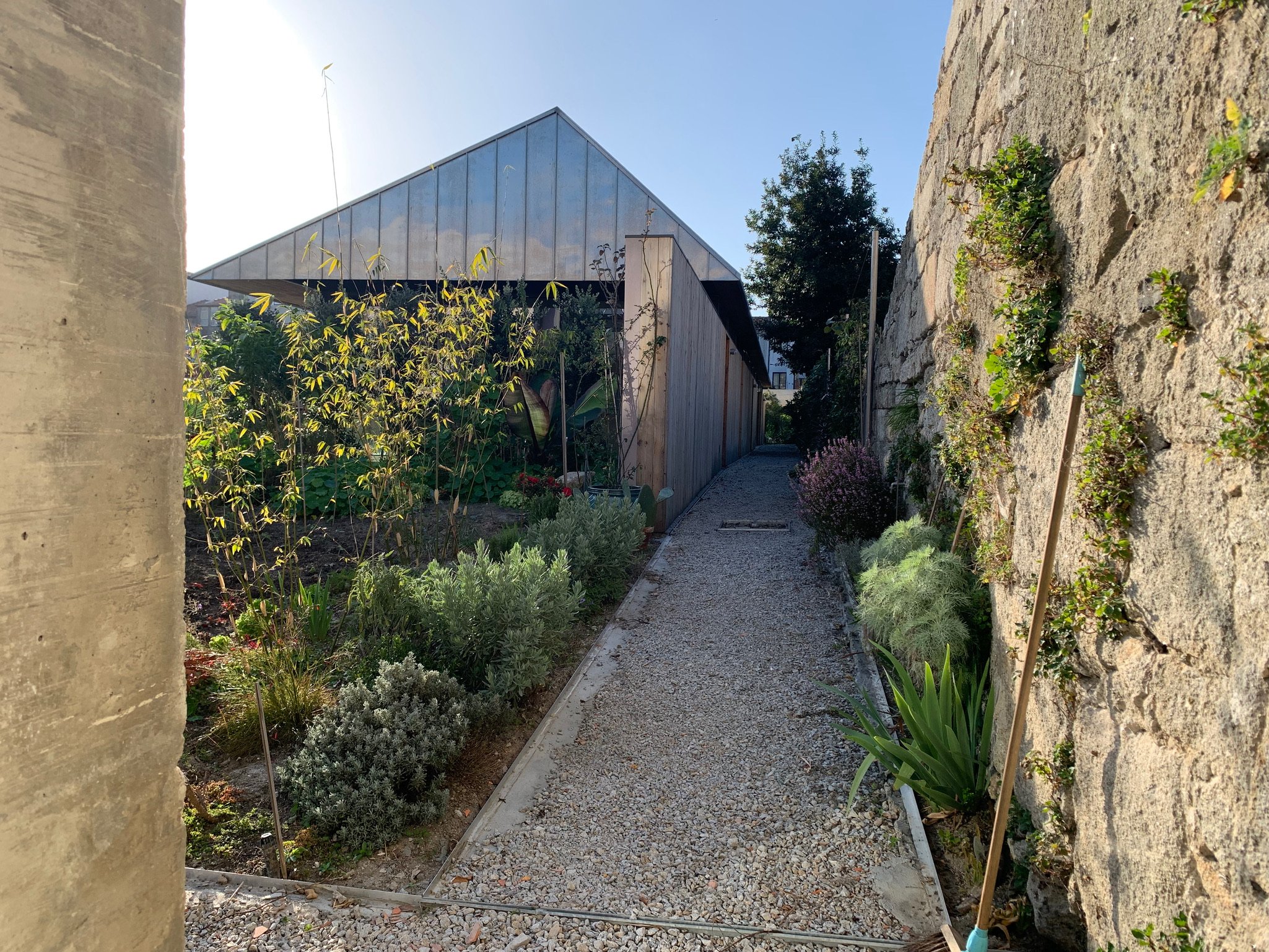
Walkway to the rear building
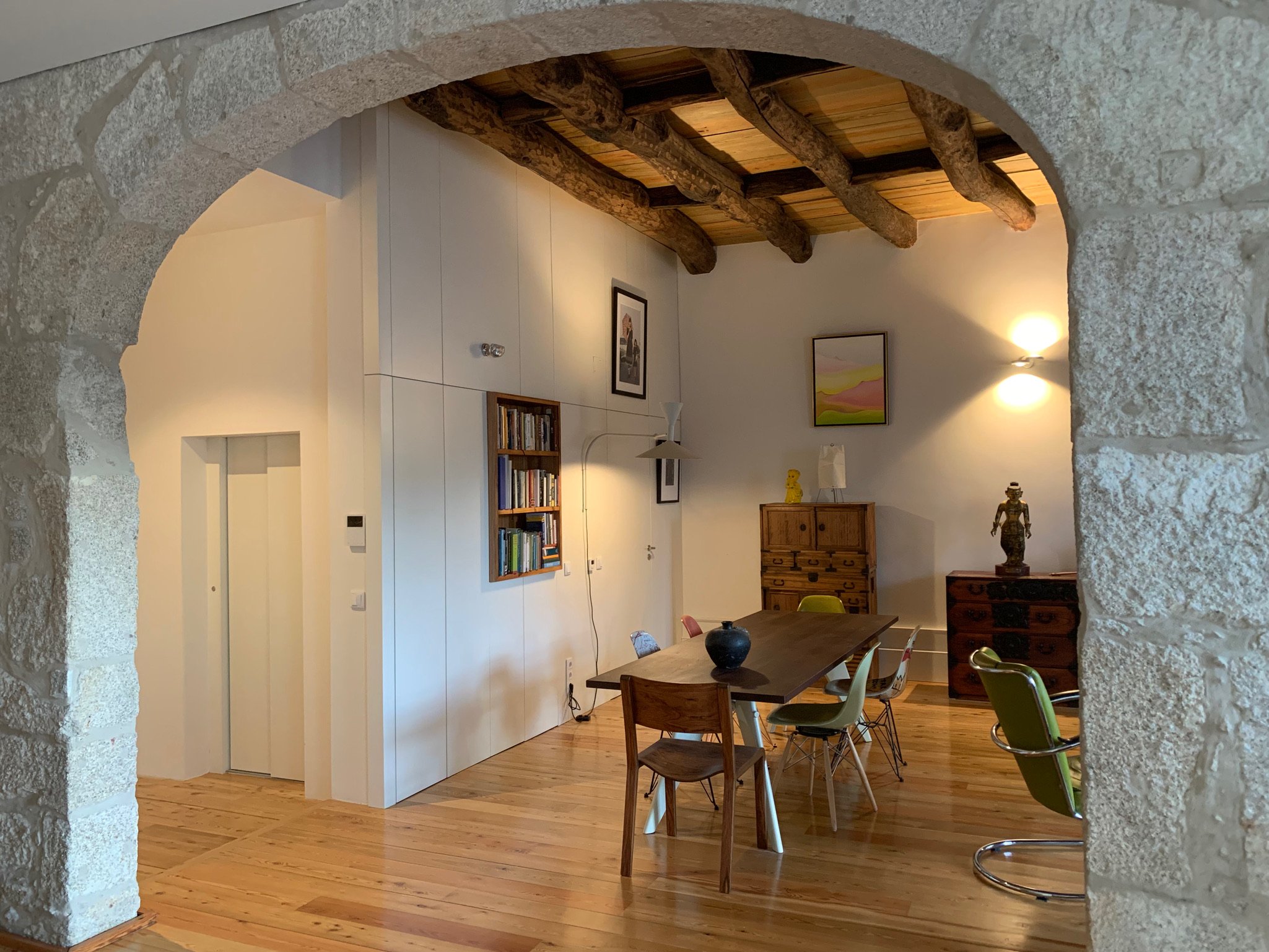
Private elevator at the entry of apartment C (garden)
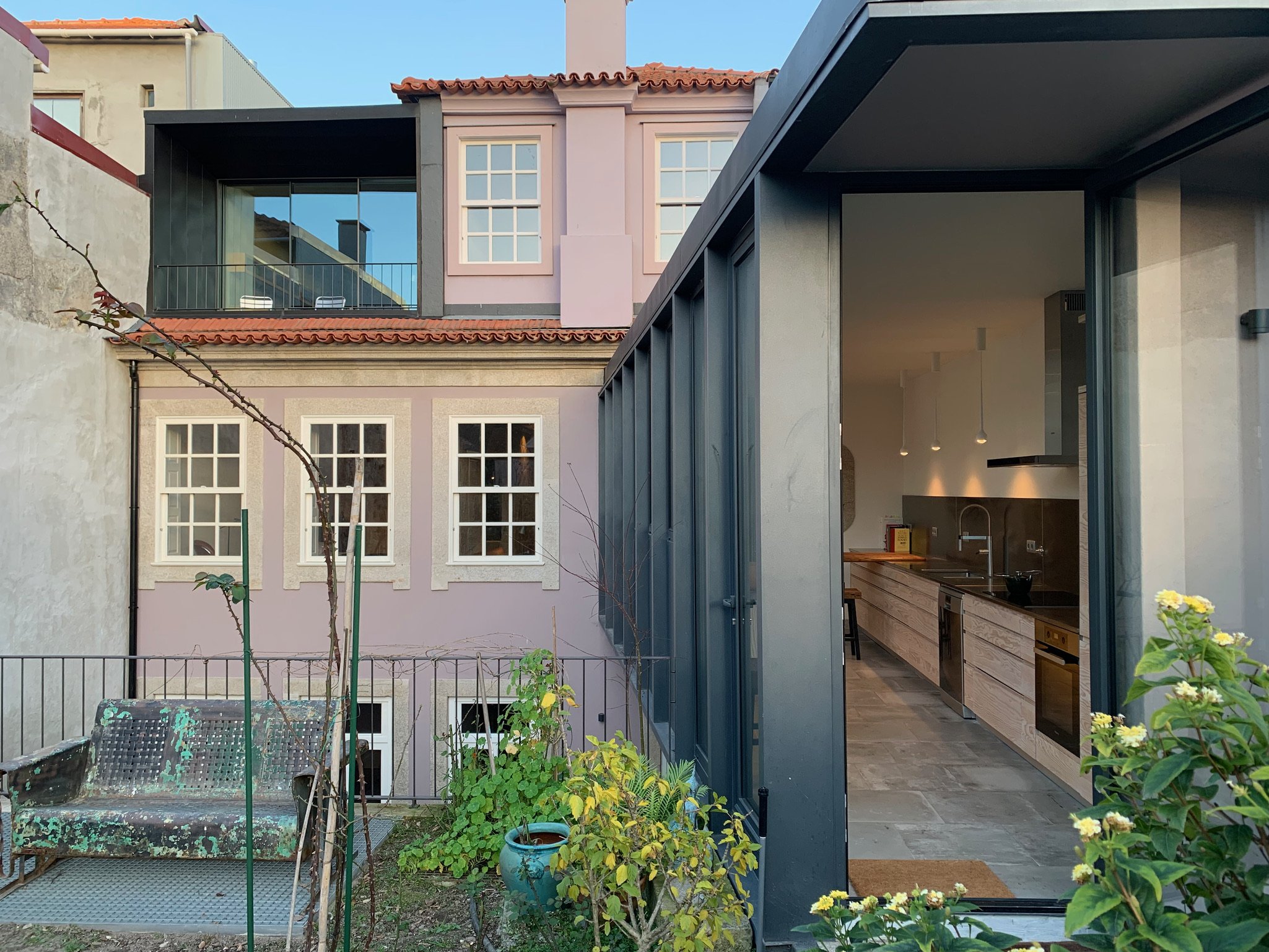
View of apartment C from the garden
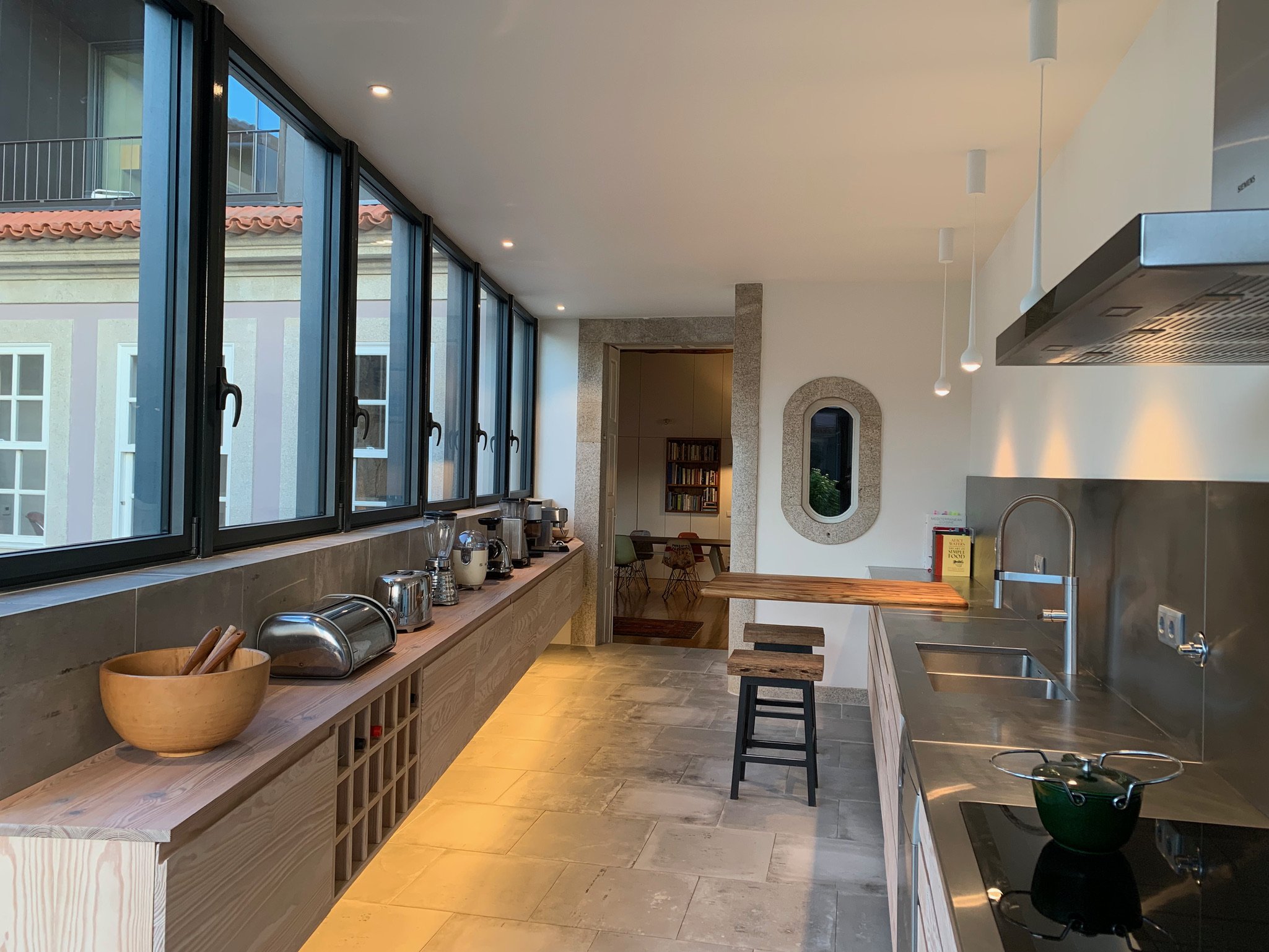
Kitchen apartment C (garden)
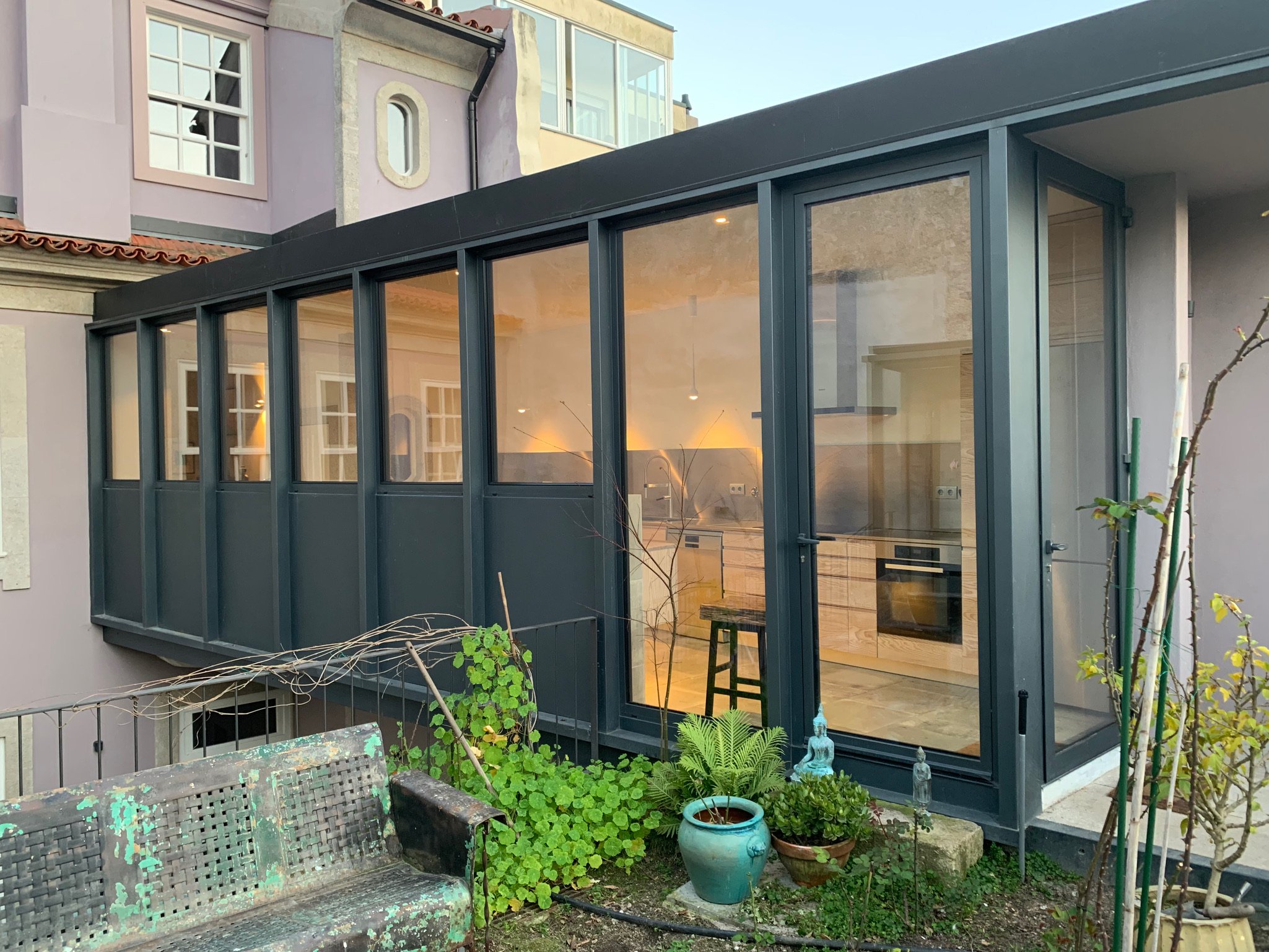
View of the kitchen module from the garden (garden).
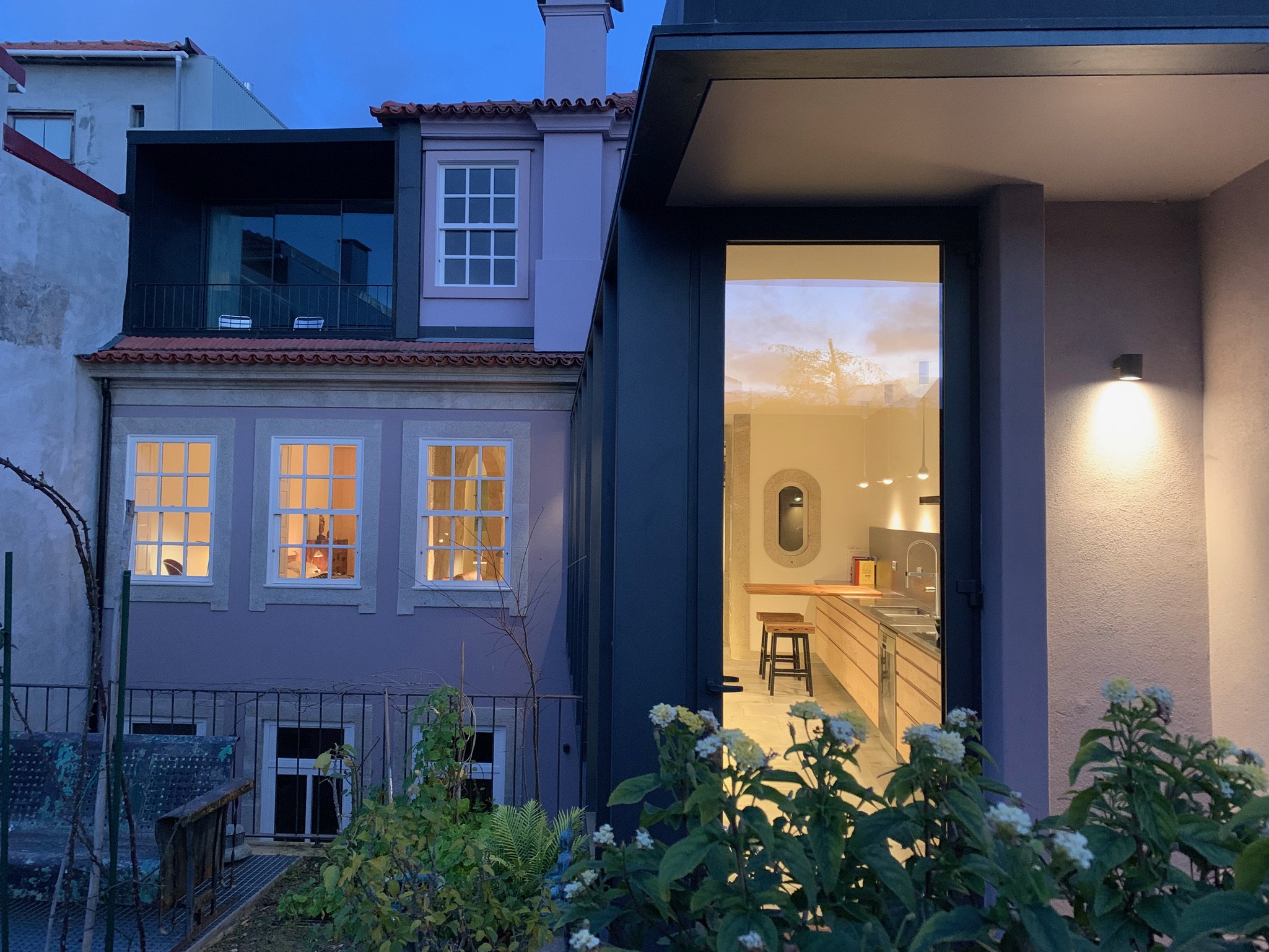
Apartment C (garden) at night
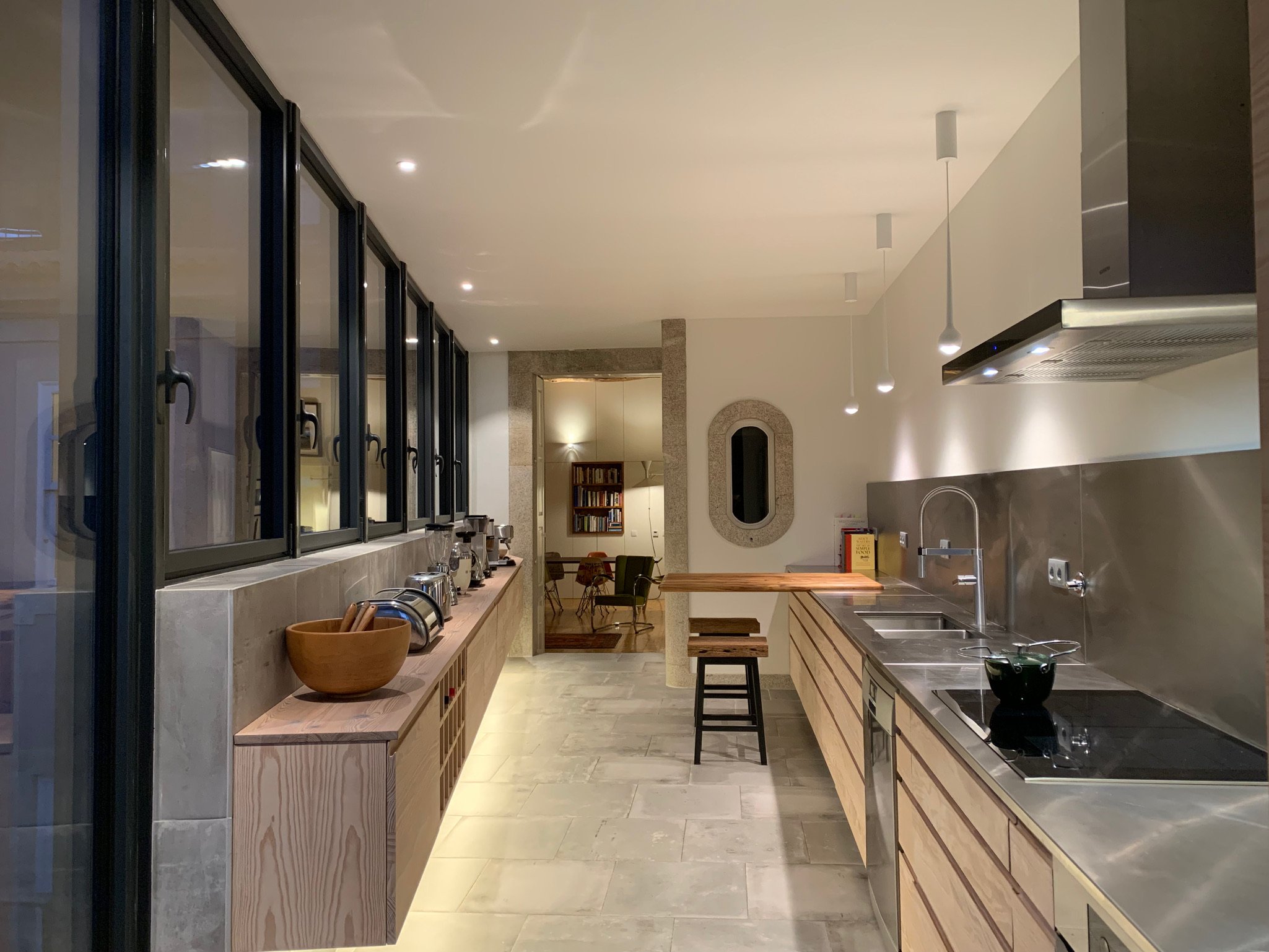
Apartment C(garden) kitchen at night
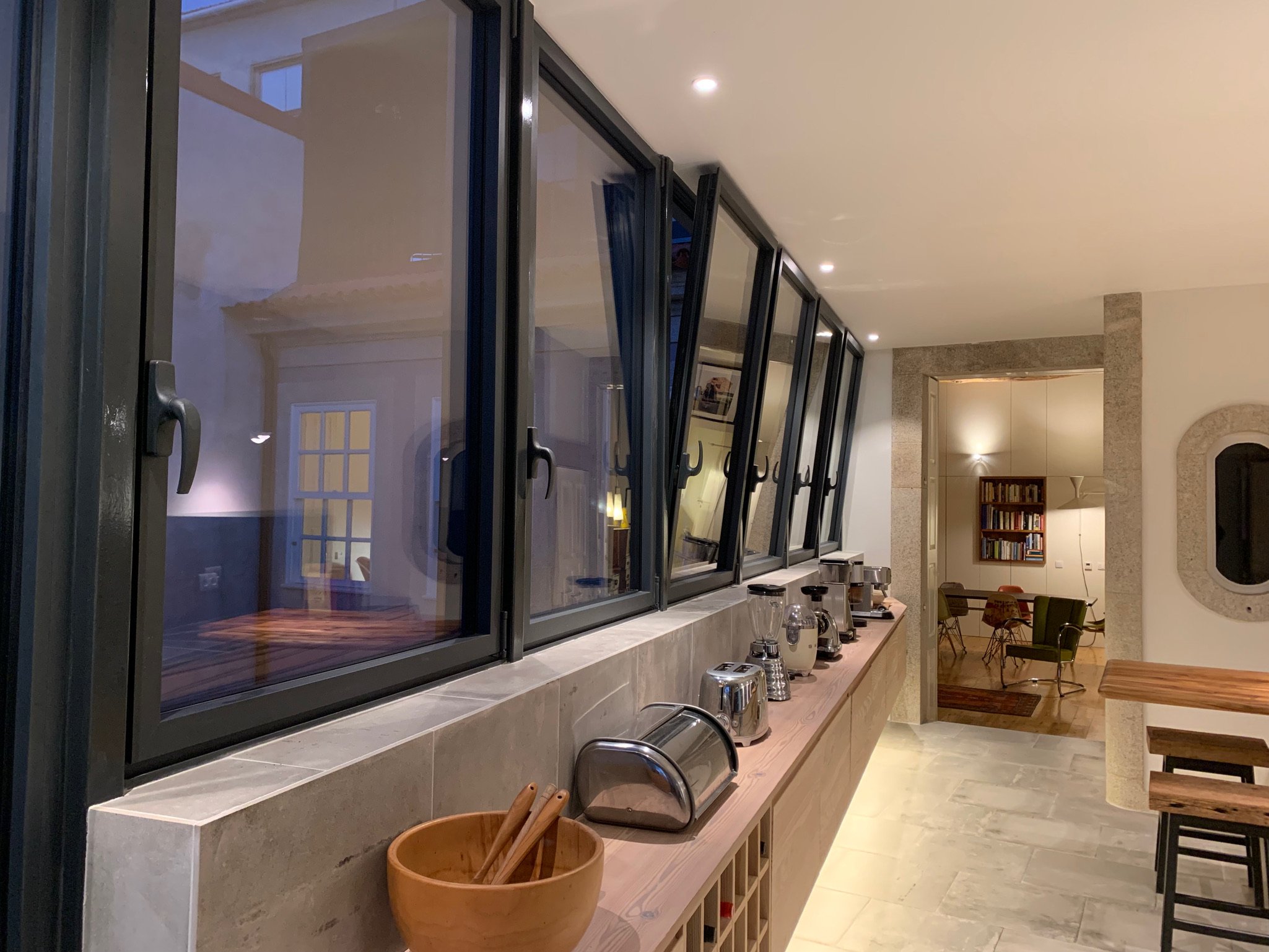
Kitchen window details
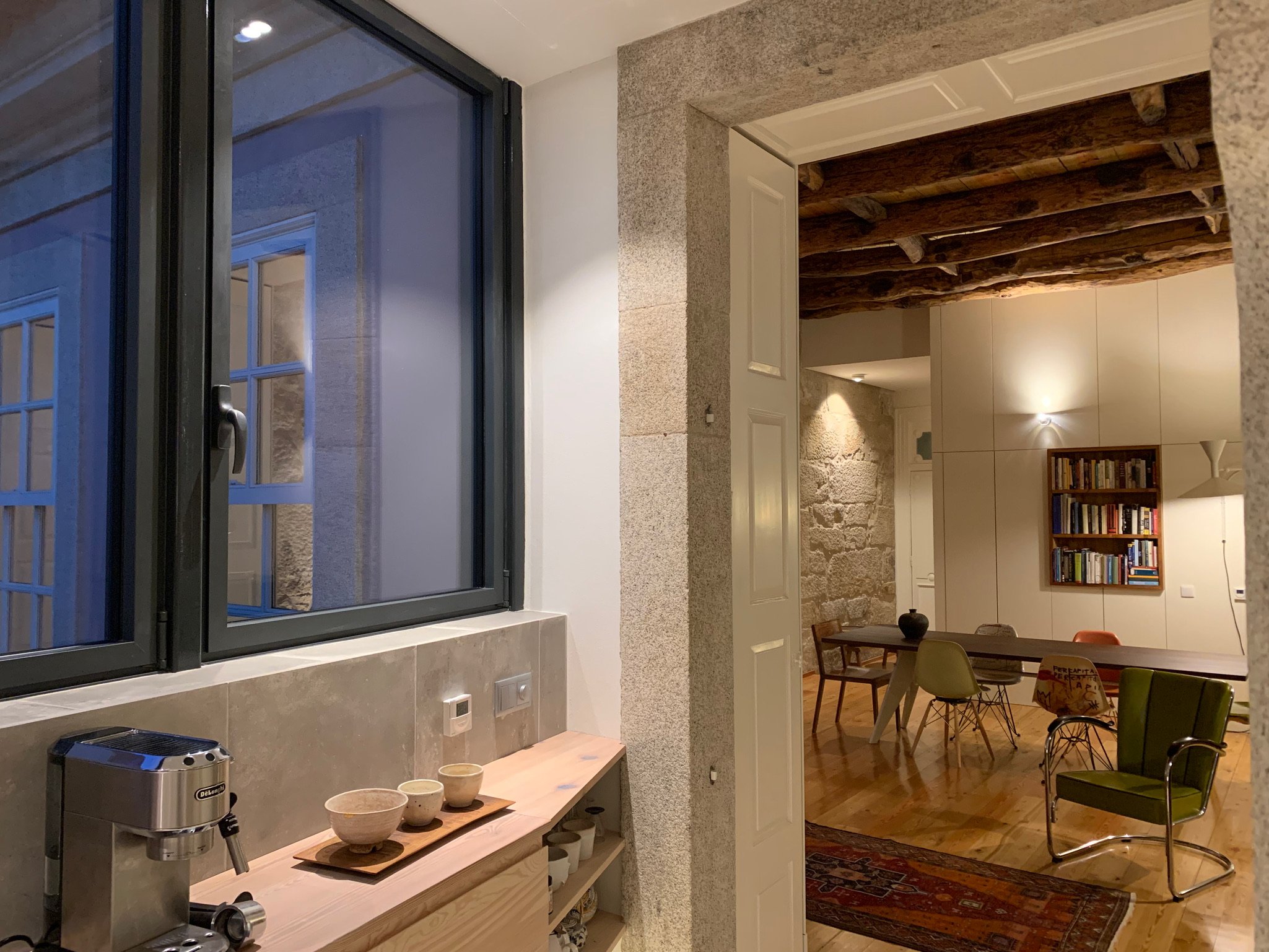
Kitchen of apartment C (garden) details
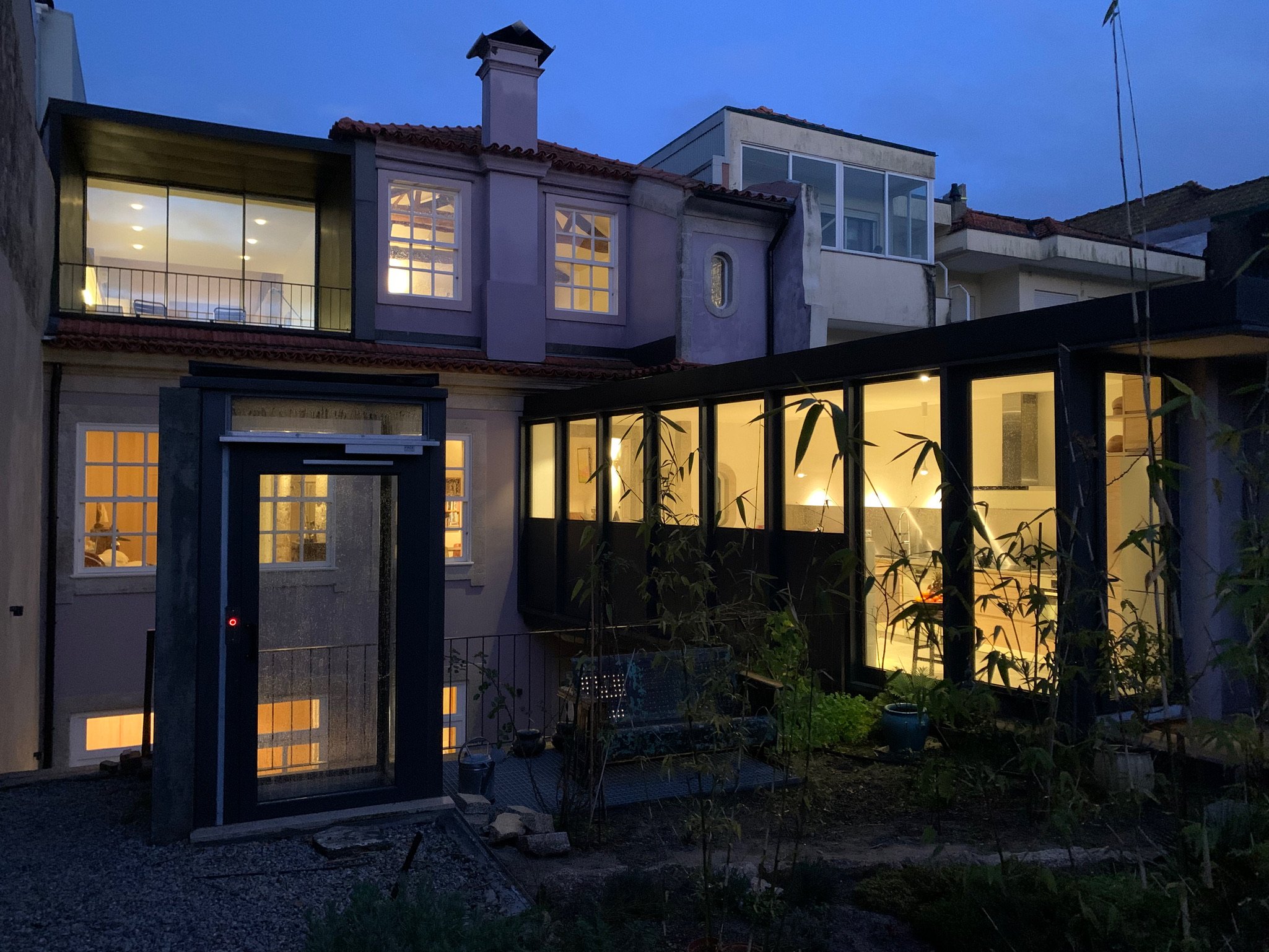
View of apartment C (garden) and the lift for the rear structure
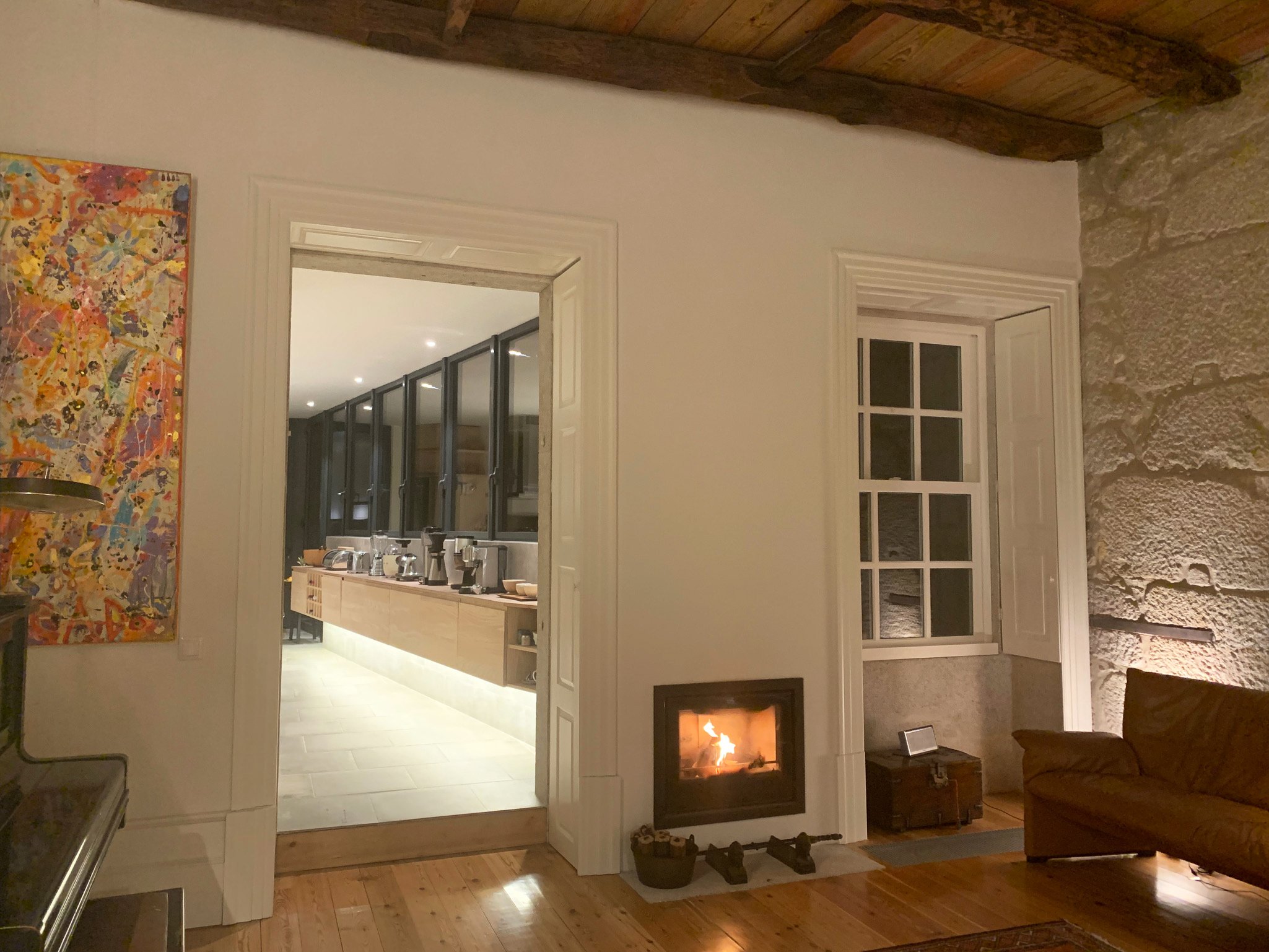
View into the kitchen from the living area of apartment C (garden)
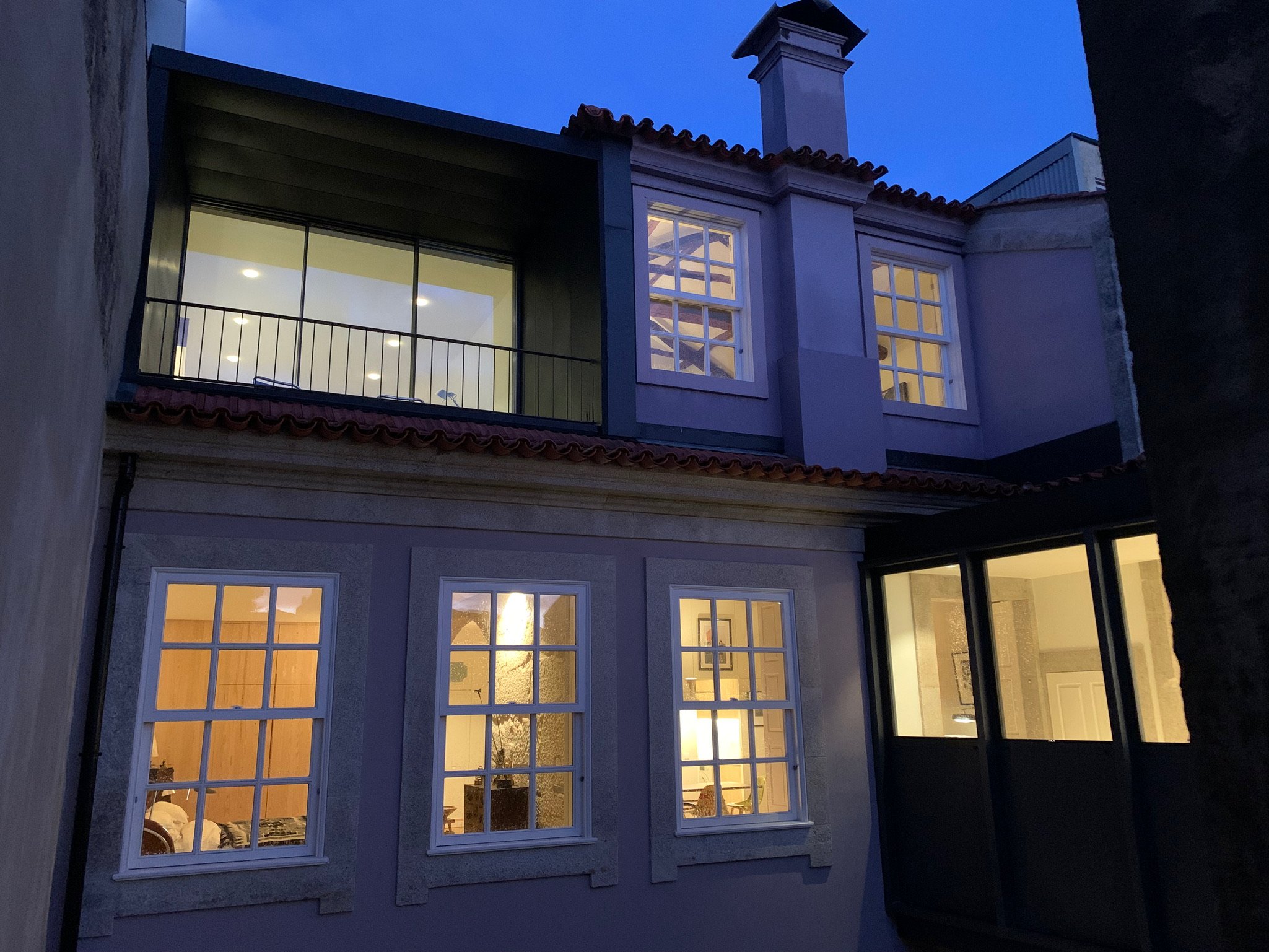
View into the sleeping area of apartment C (garden)
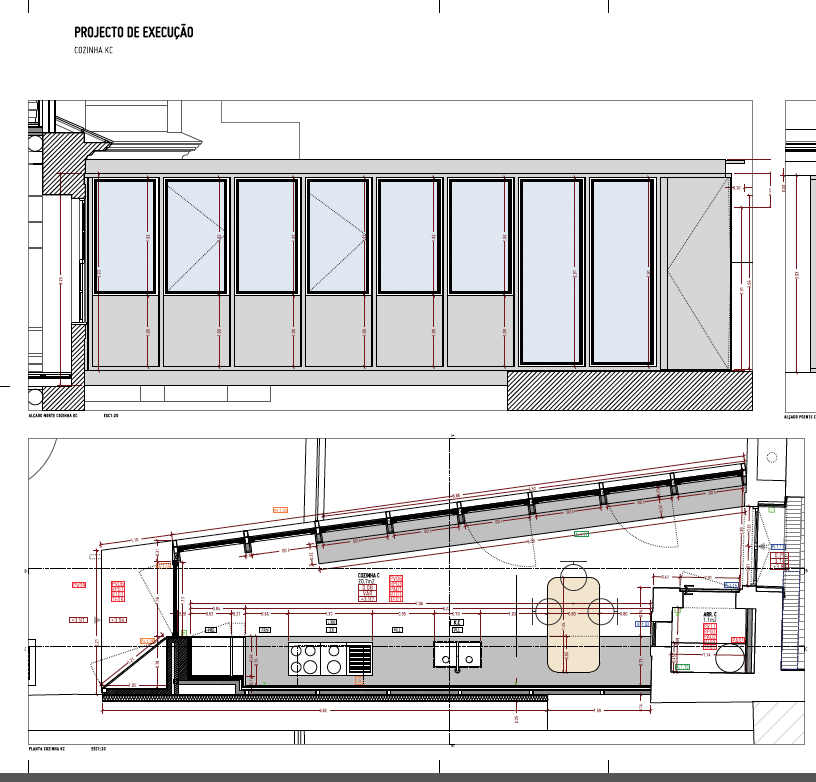
Architectural drawing of the trapezoidal kitchen inserted into Apartment C (garden)
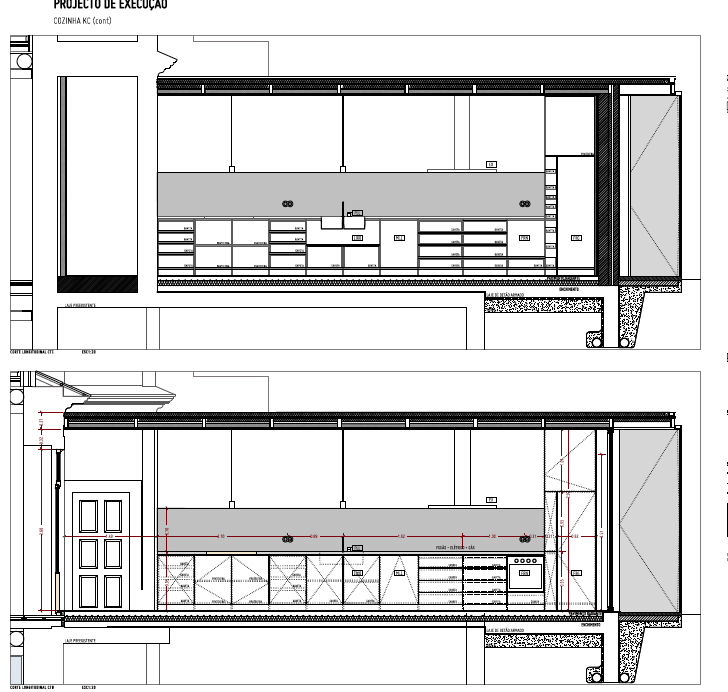
Apartment C (garden)history
The photos below are giving the major steps in the recovering and construction of Apartment C (garden) and the addition of the extended kitchen
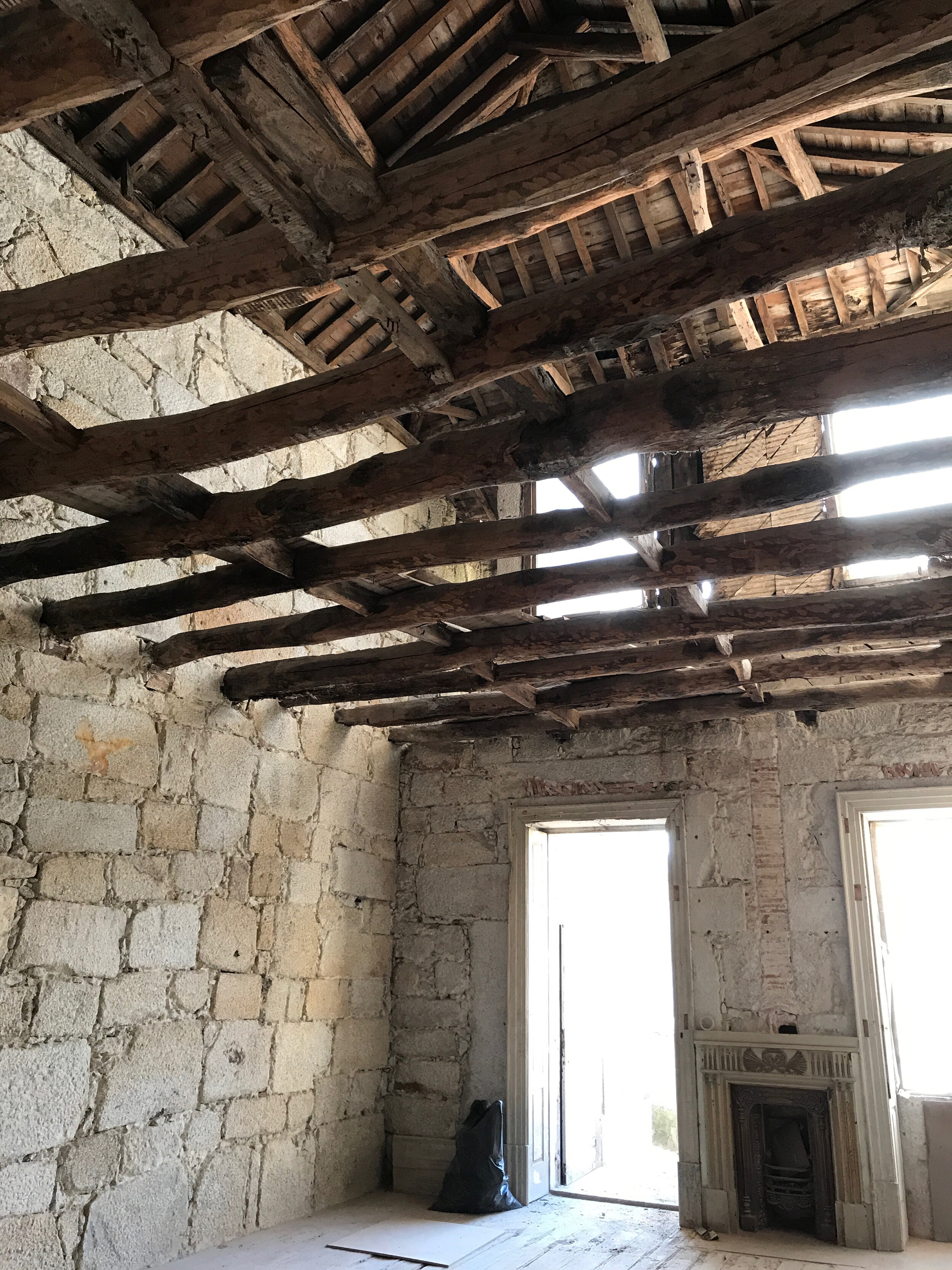
Looking up into Apartment D space from apartment C (garden)
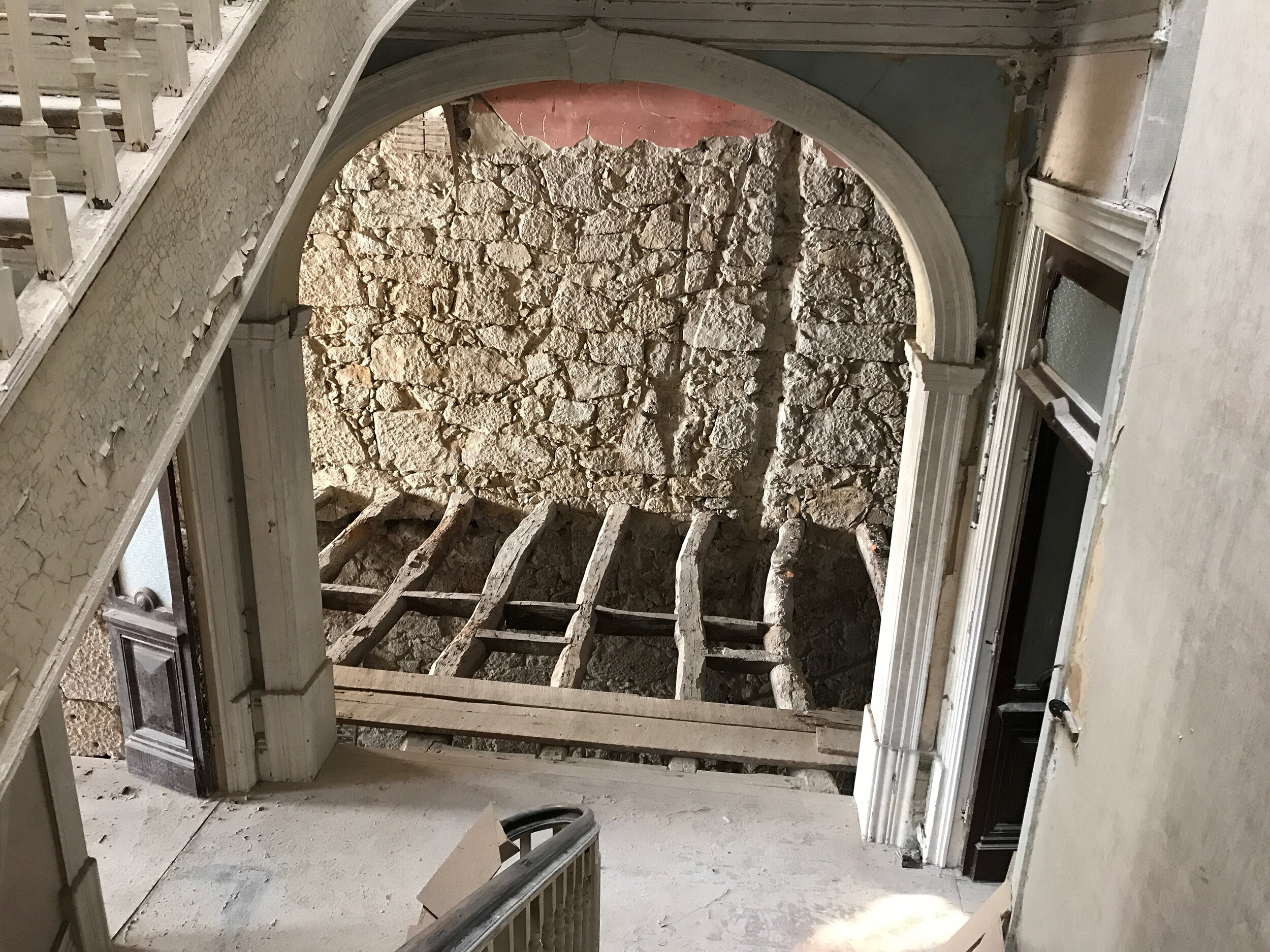
Floor joists in apartment C (garden)

Stone archway and chestnut beams to be preserved in apartment C (garden)
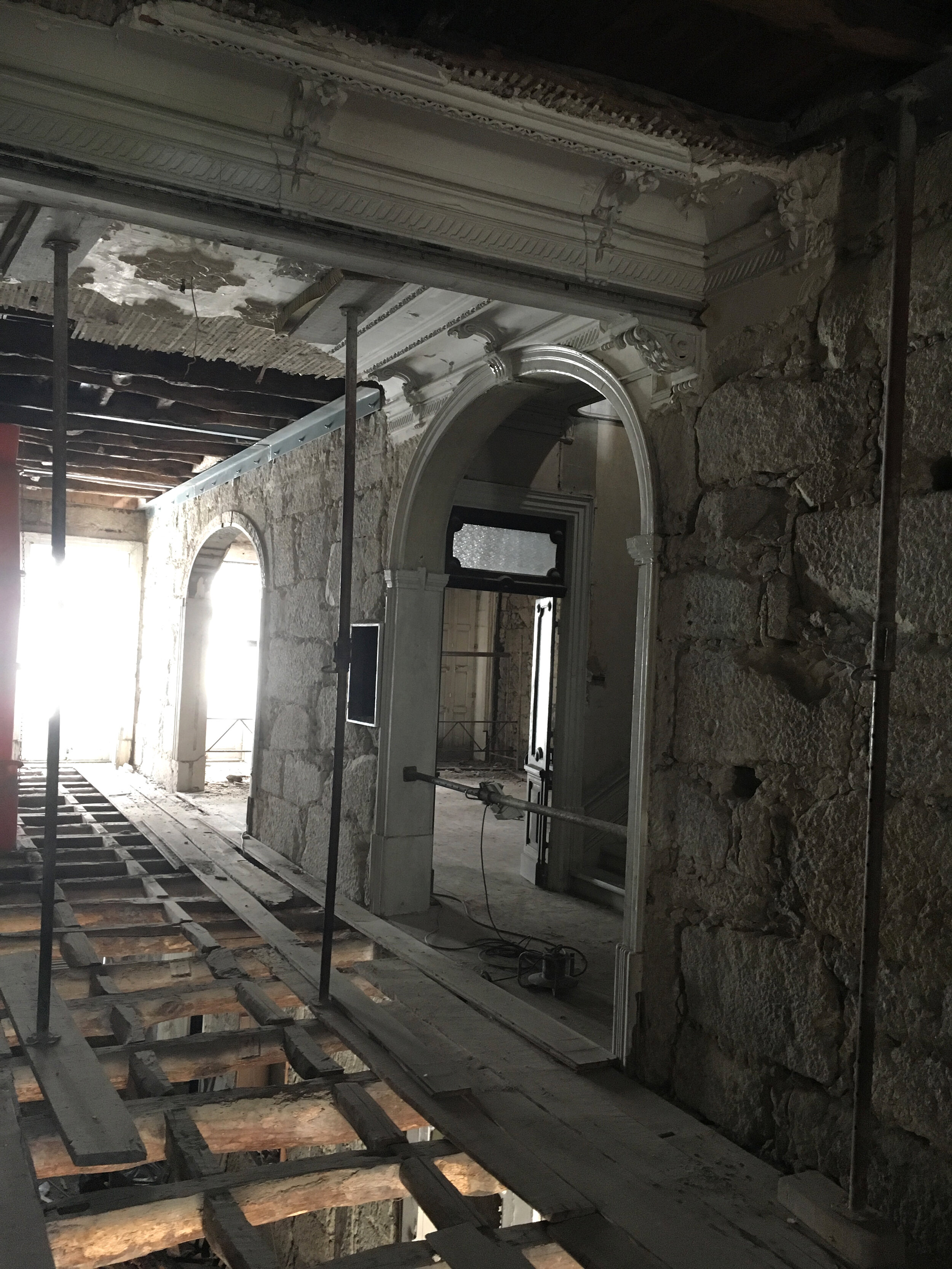
View through the front door of apartment C (garden) with preexisting floor joists
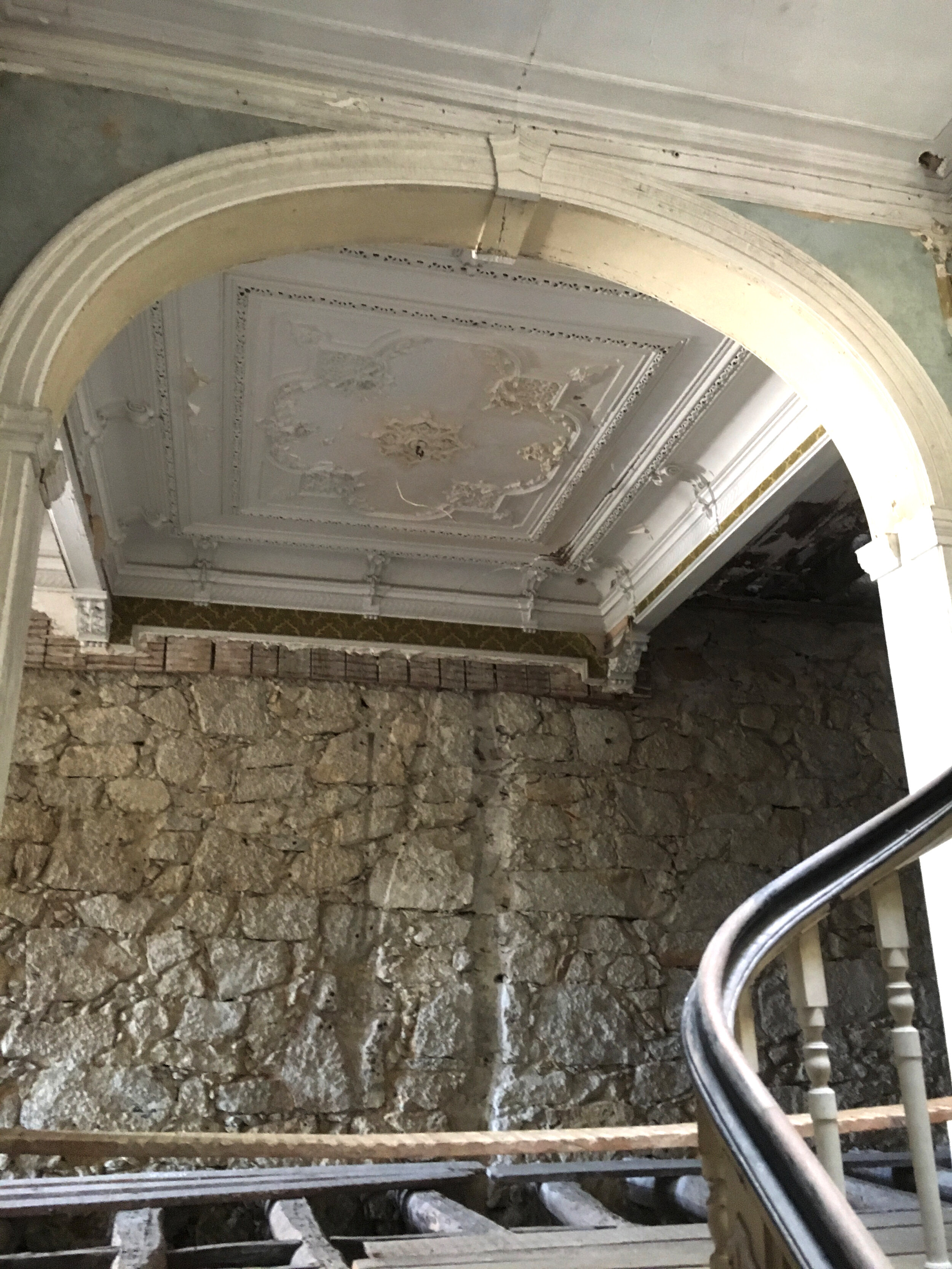
Lost ceiling details in apartment C (garden)
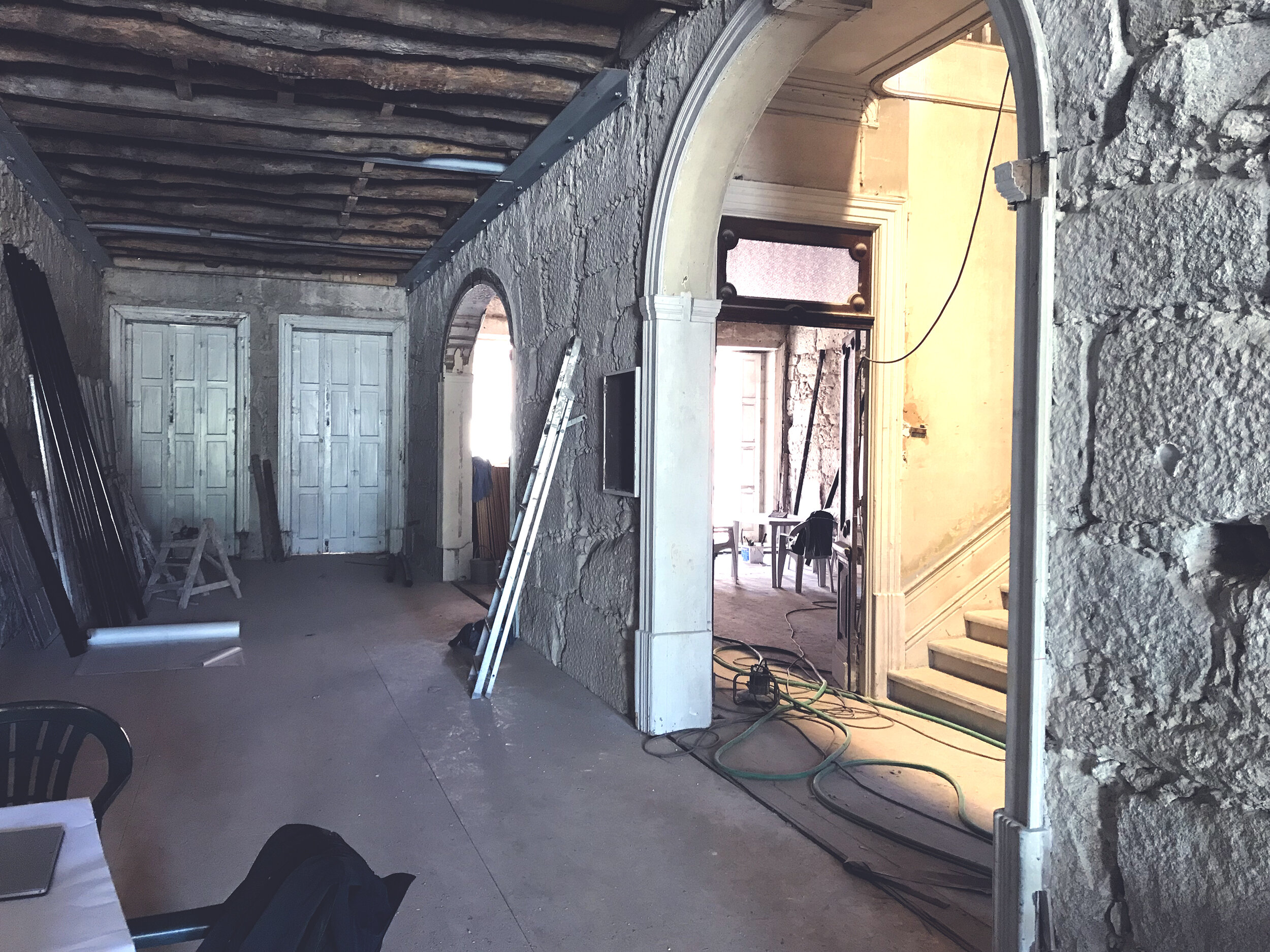
Looking west toward the rear of the property in apartment C (garden)
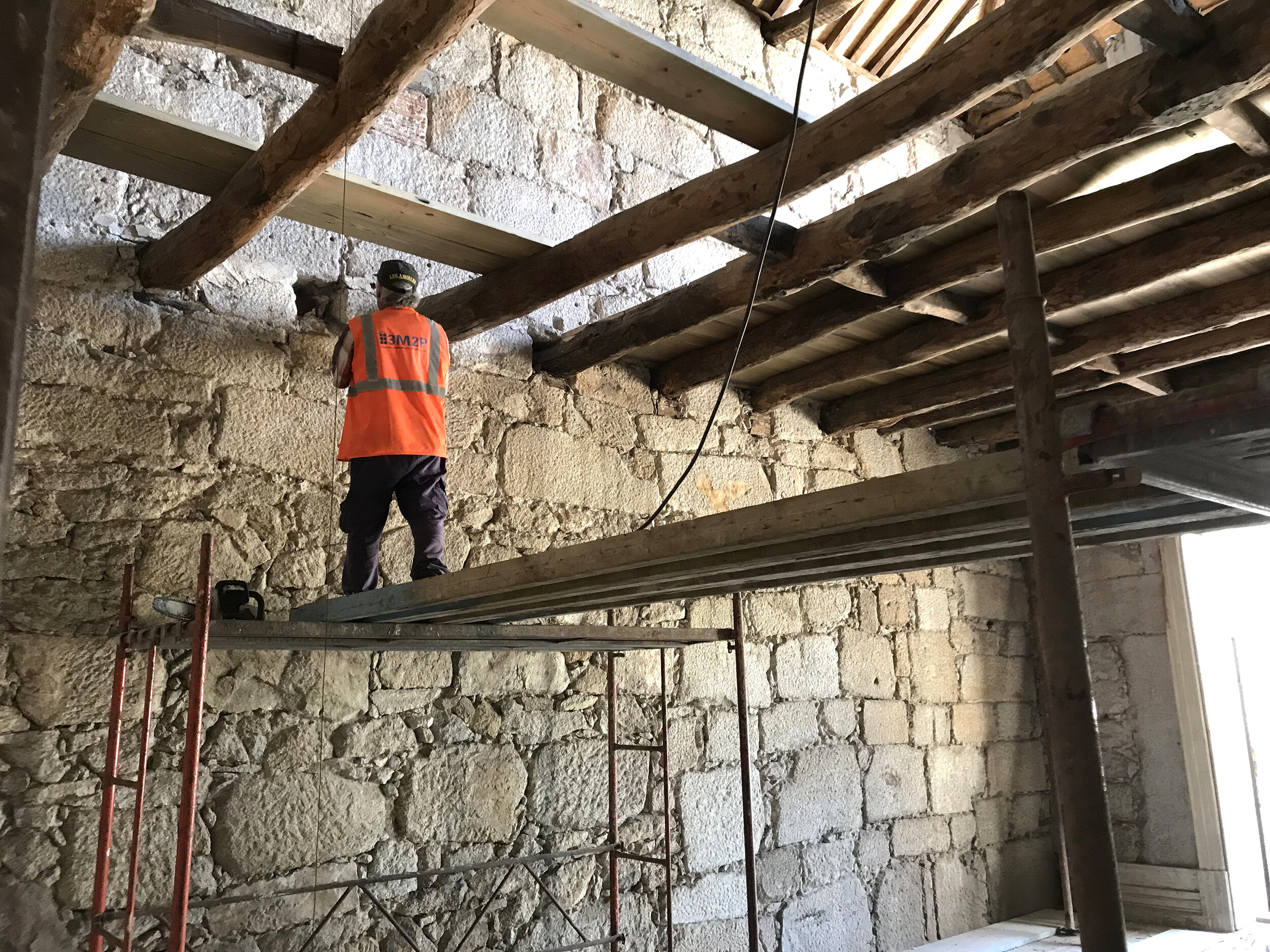
Replacing a damaged beam in apartment C (garden)
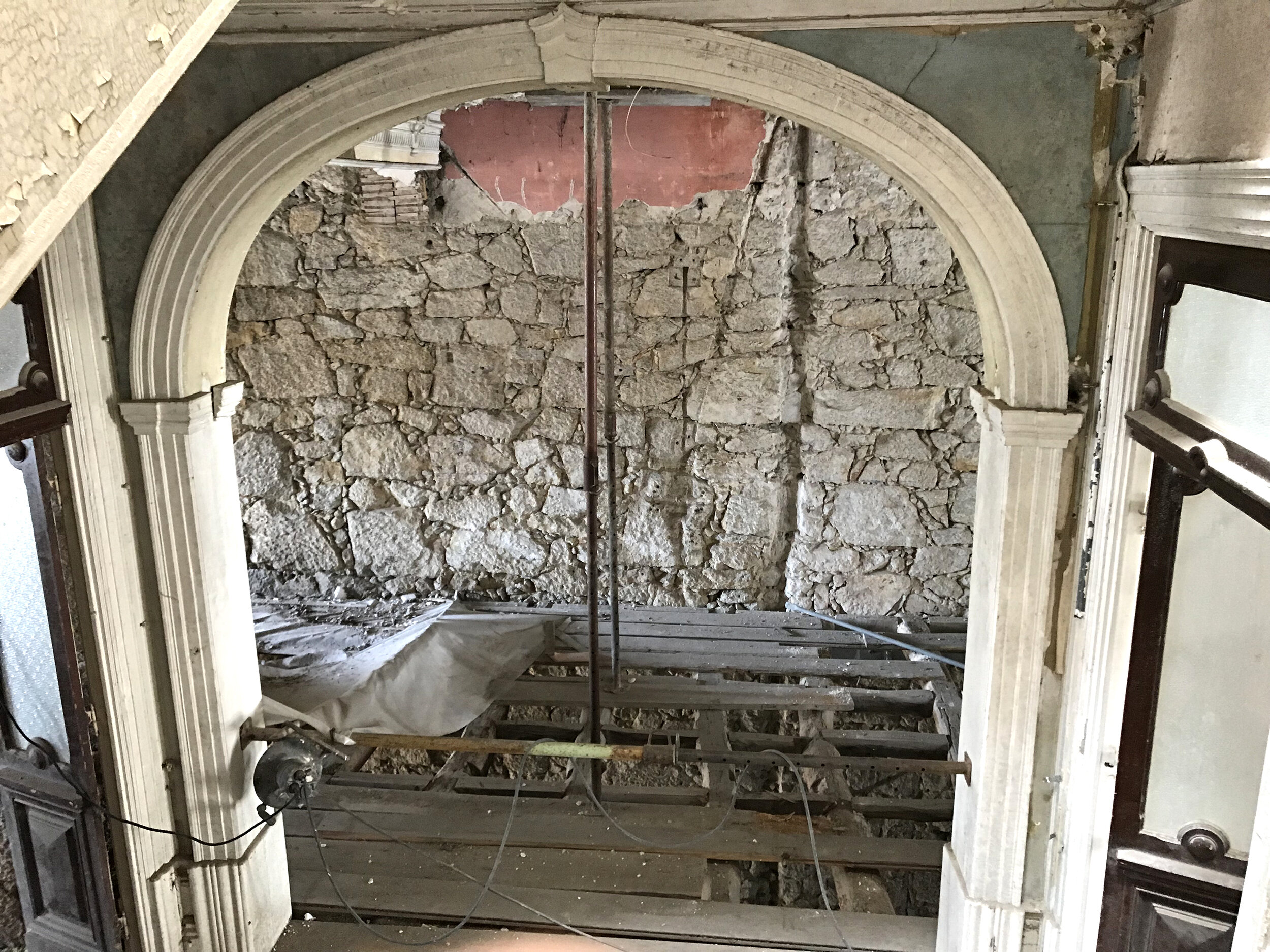
Central archway looking into the bathroom of apartment C (garden)
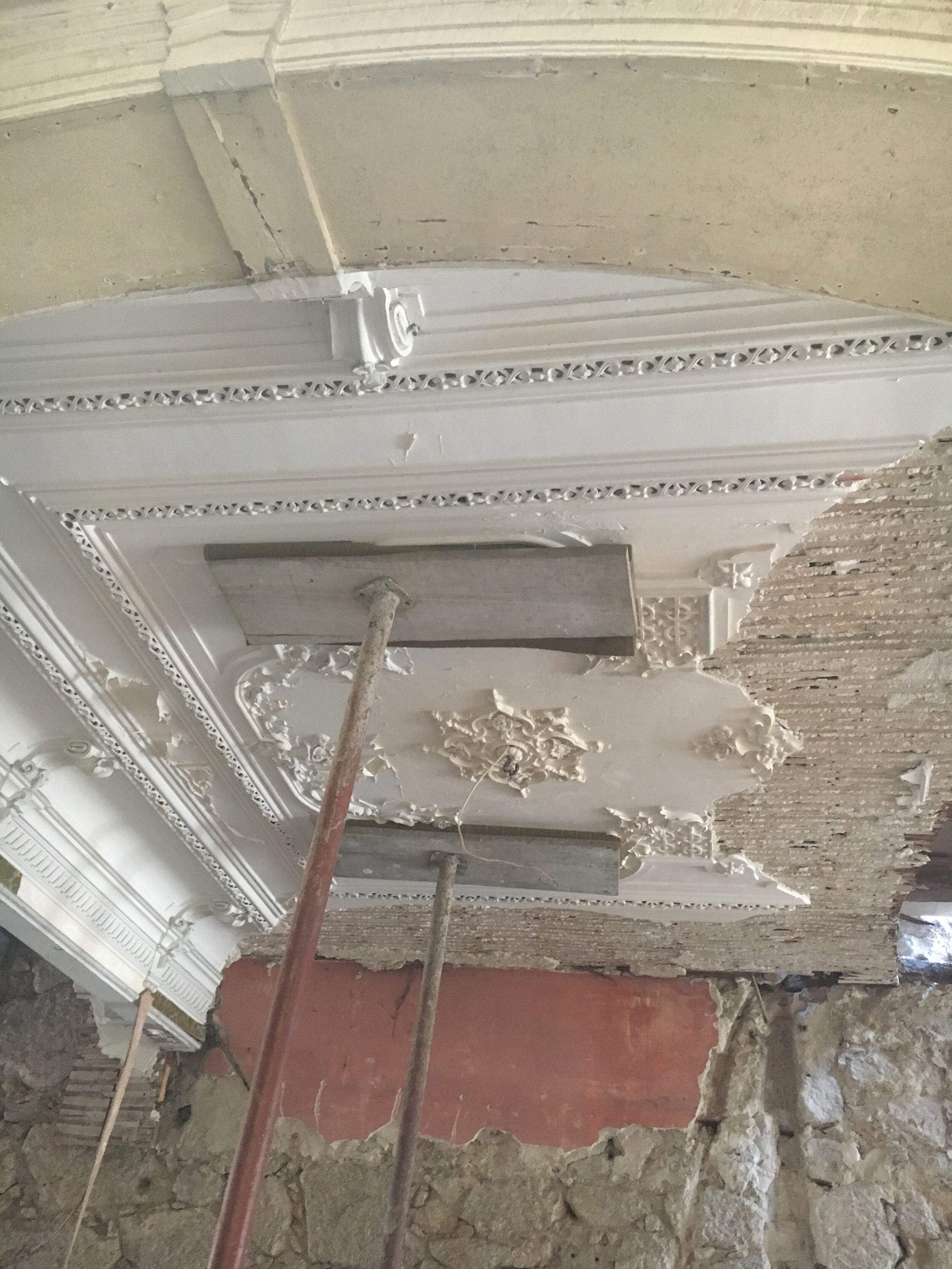
Ceiling plasterwork in apartment C (garden)
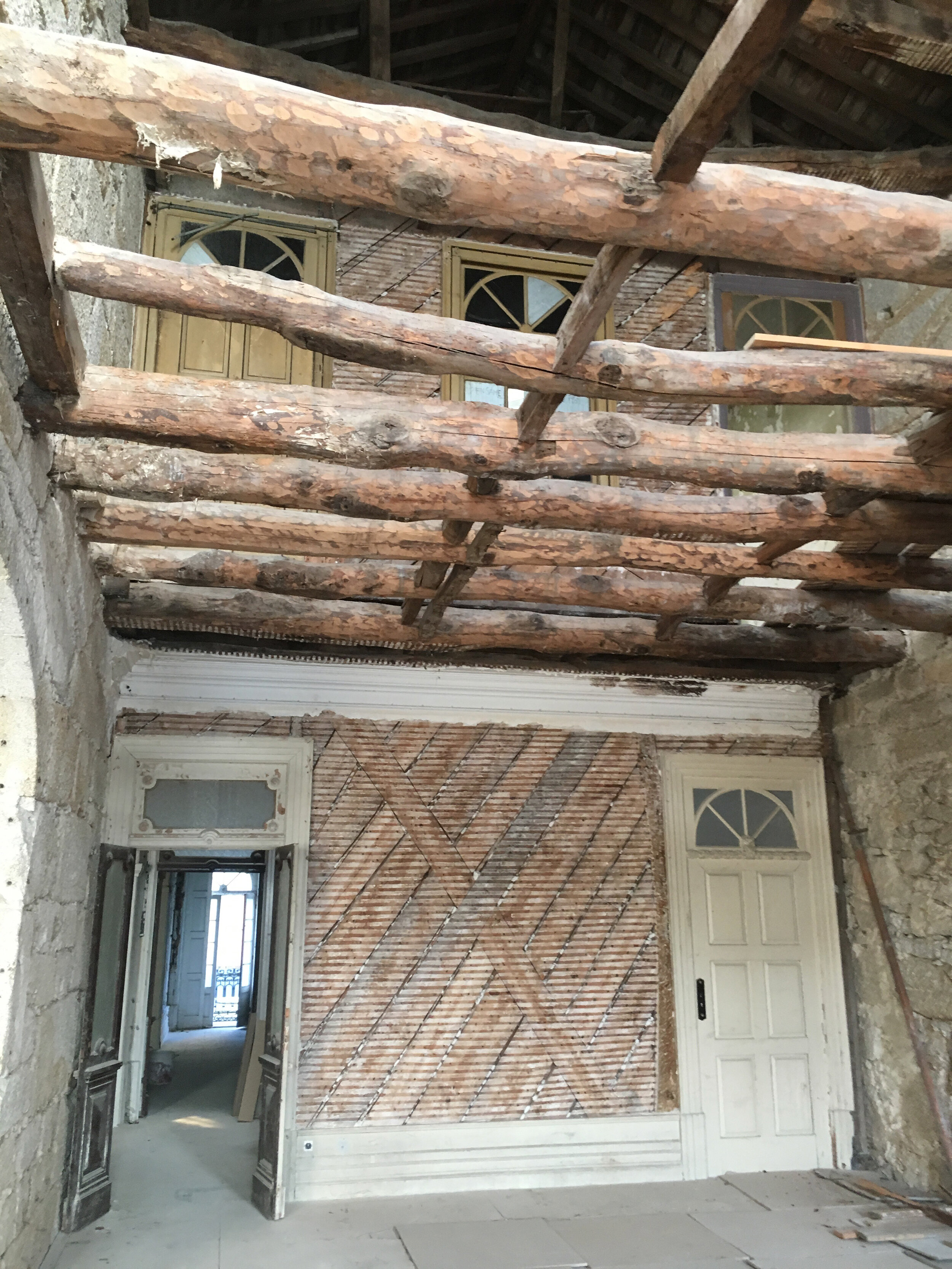
looking through the front door apartment C (garden)
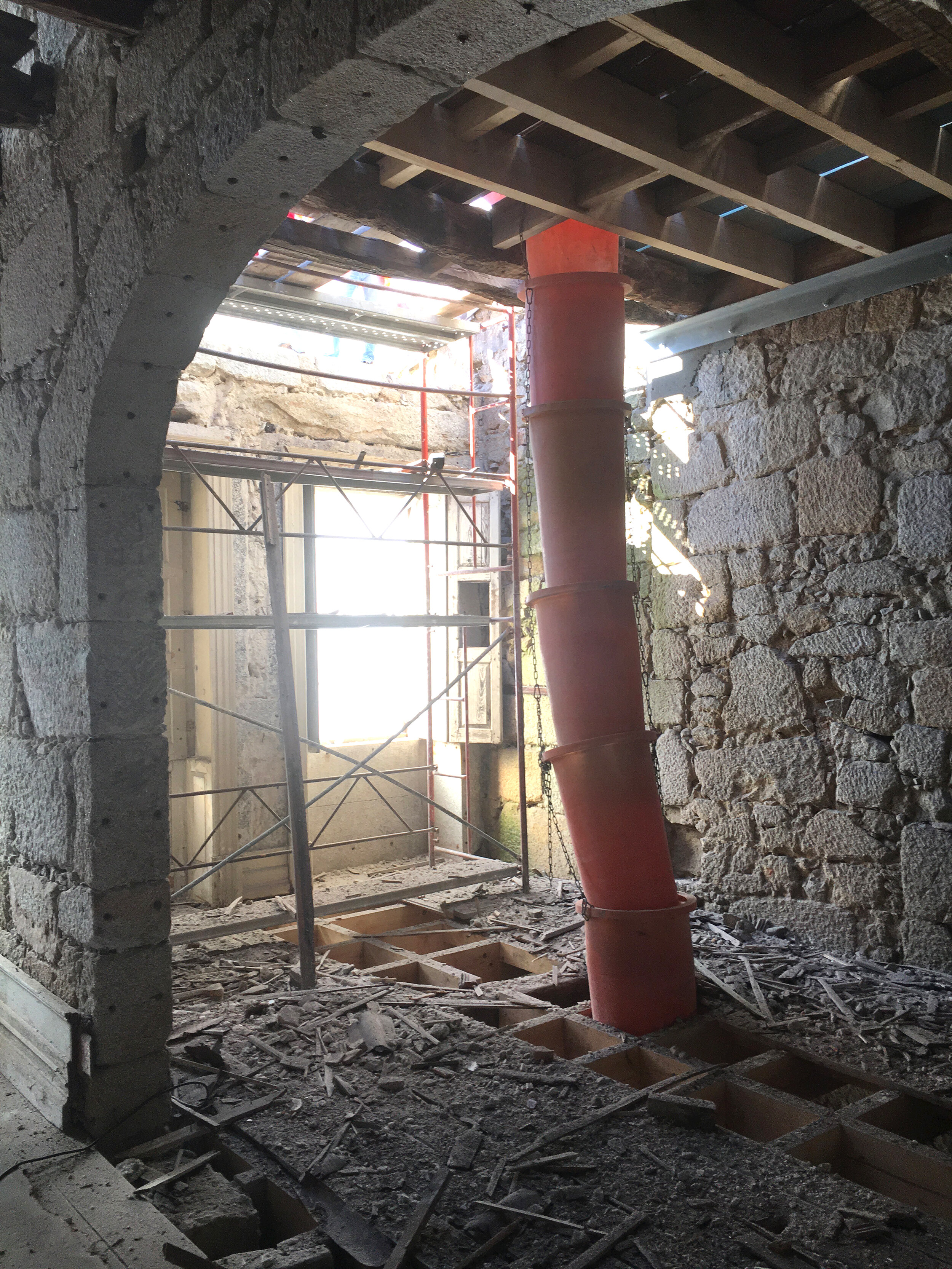
new sub floor in apartment C (garden)
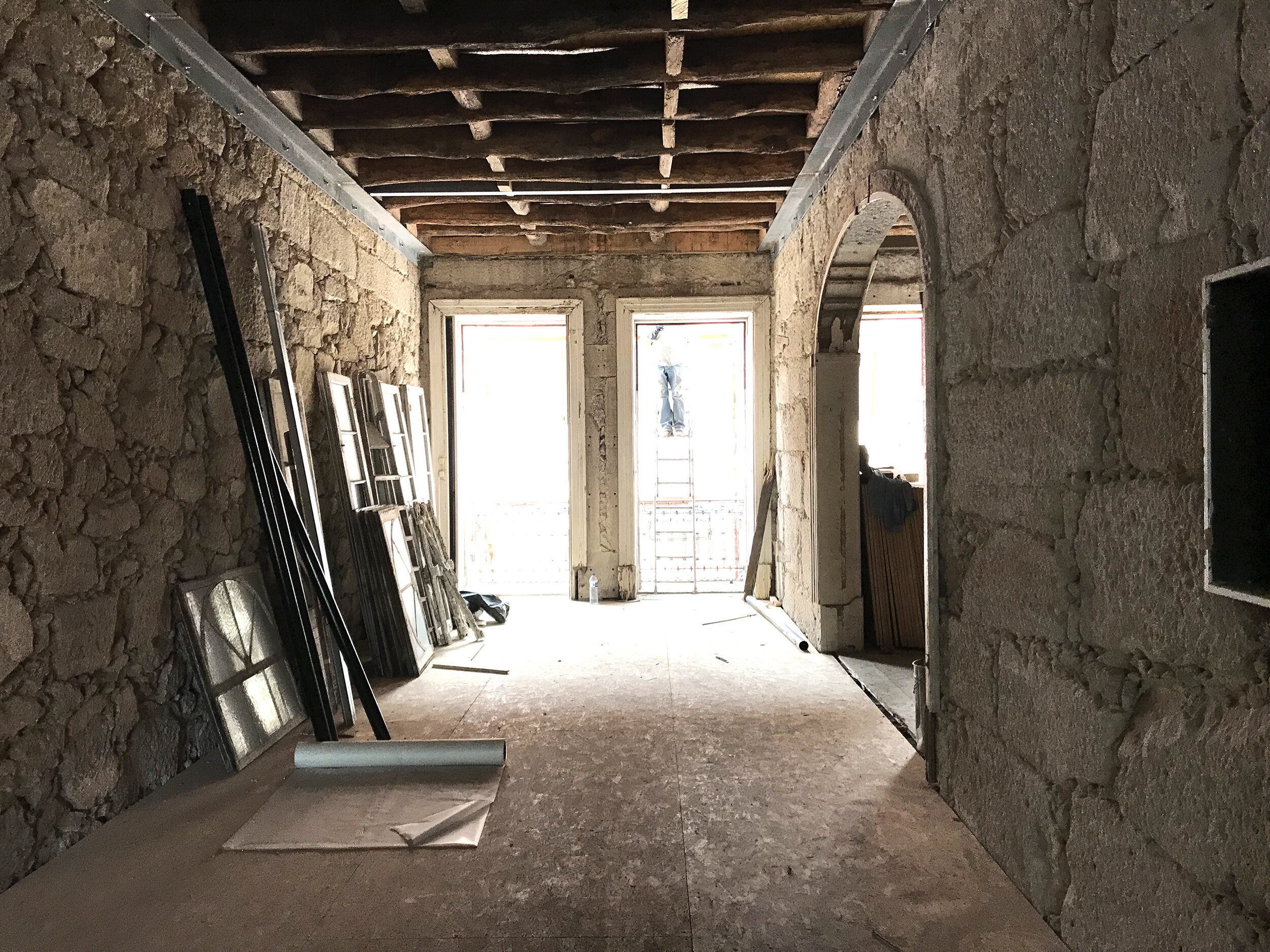
Steel reinforcements in apartment C (garden)
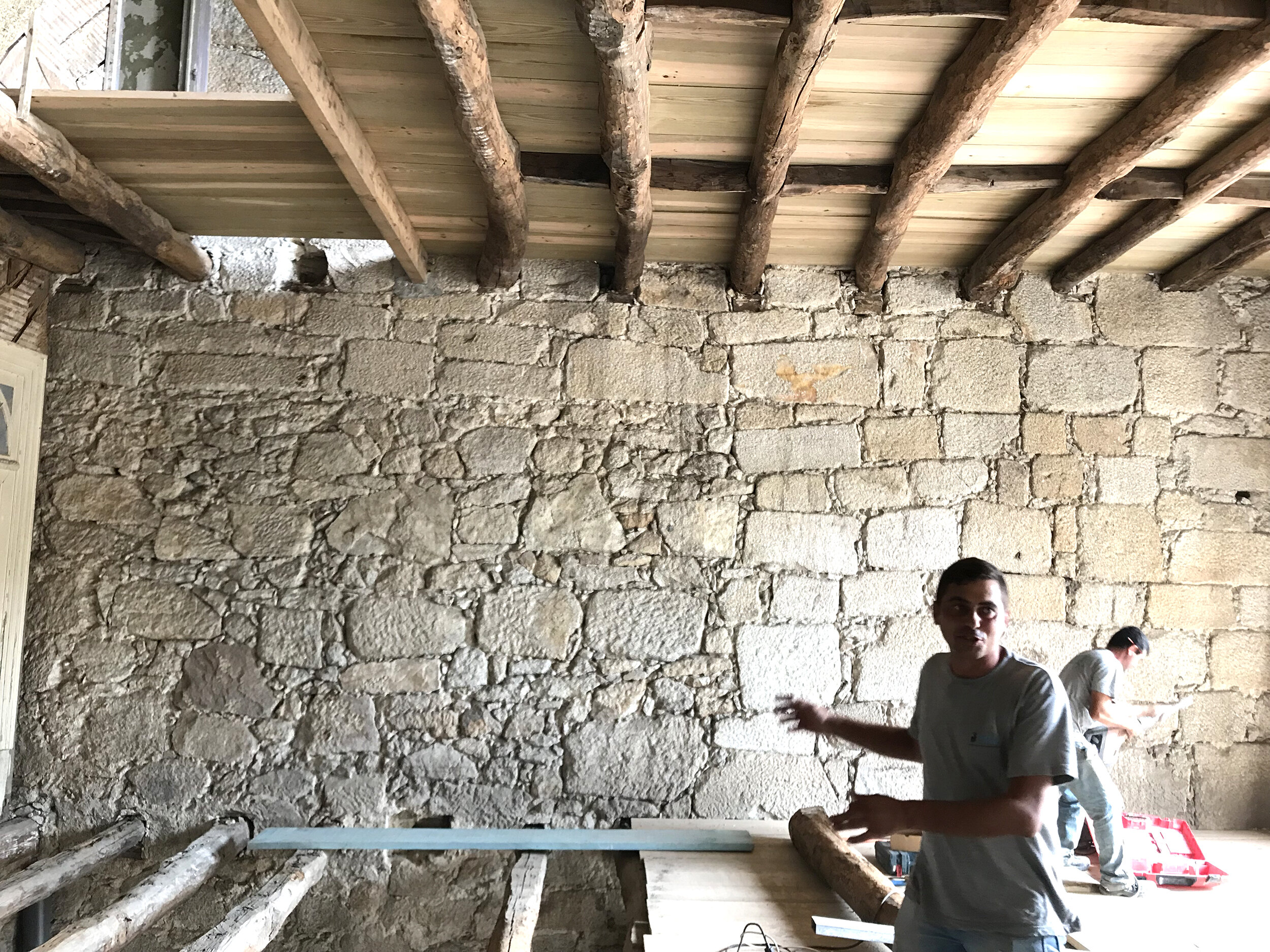
laying the ceiling boards over apartment C (garden)
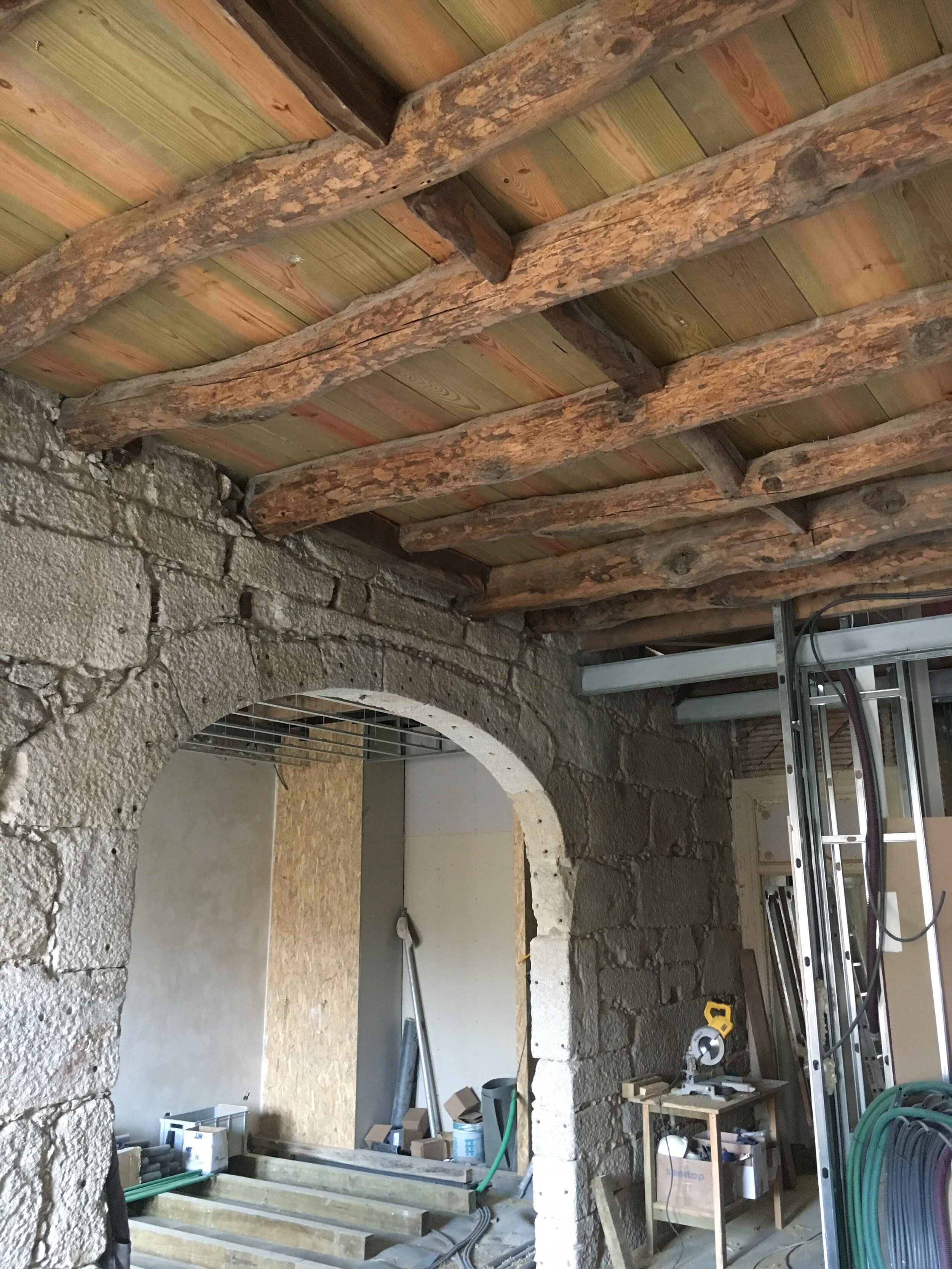
New ceiling in Apartment C (garden)
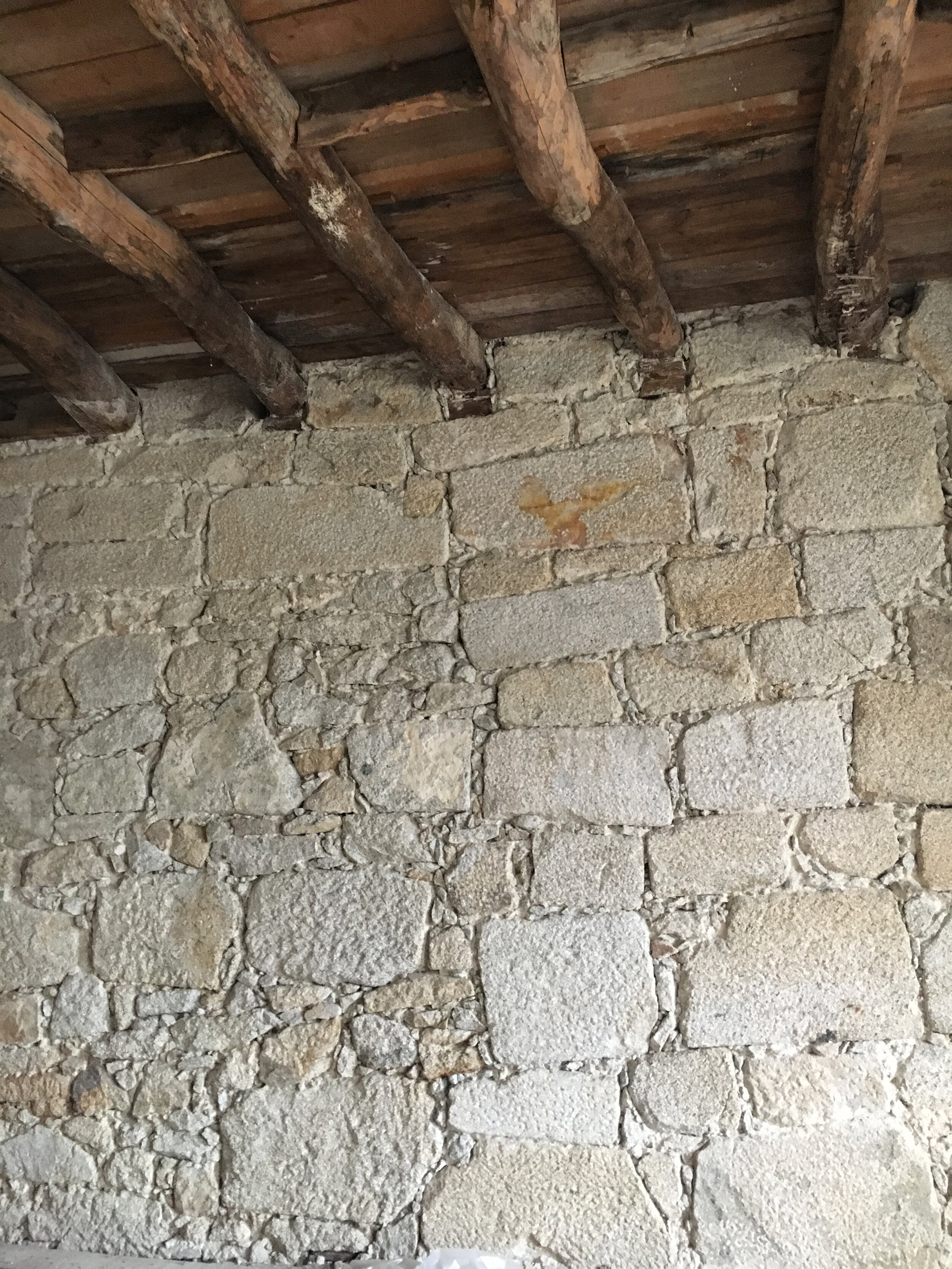
pre existing wall in apartment C (garden)
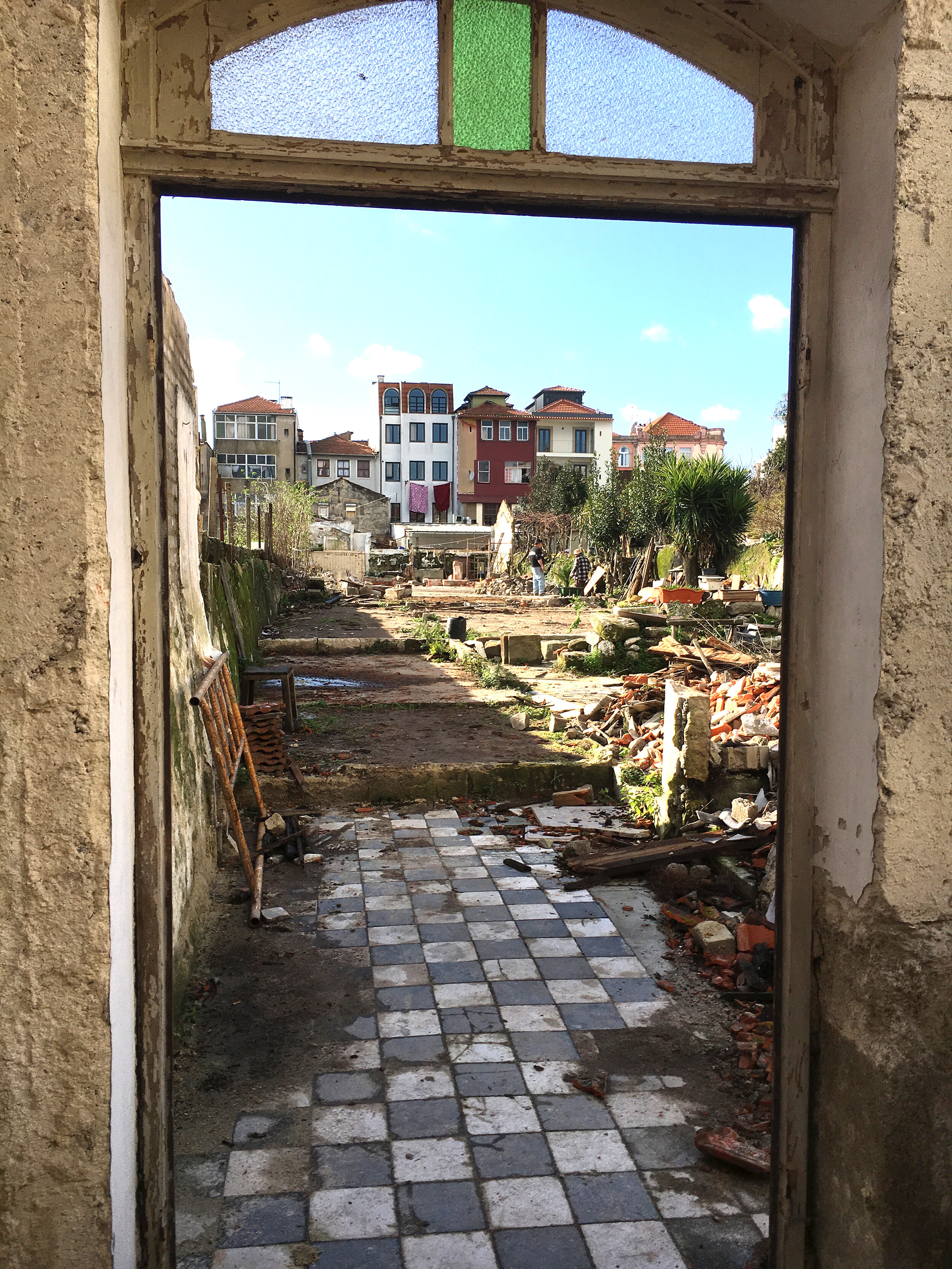
Original view west on property through eventual kitchen in apartment C (garden)
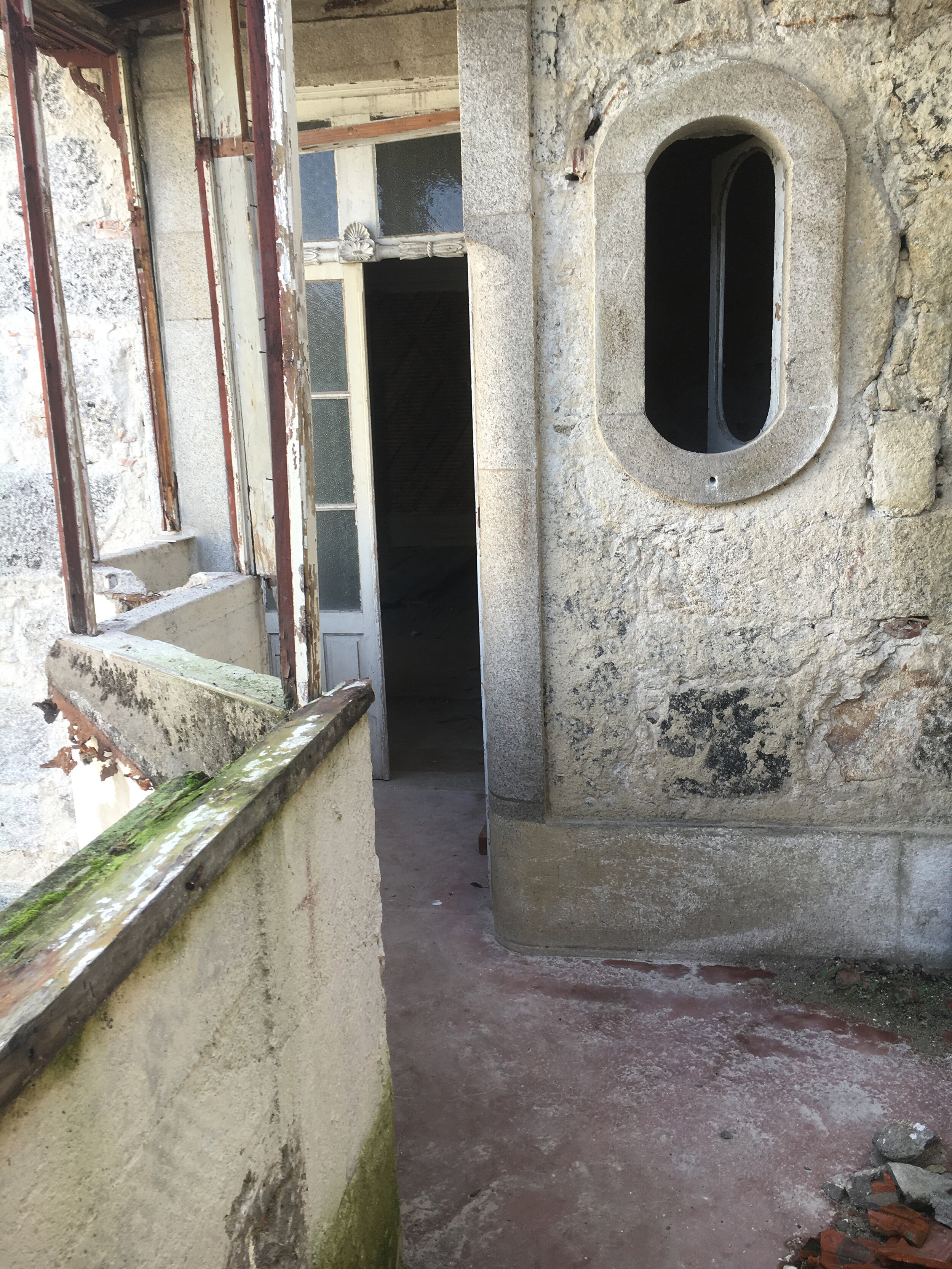
Original entry to kitchen in apartment C (garden)
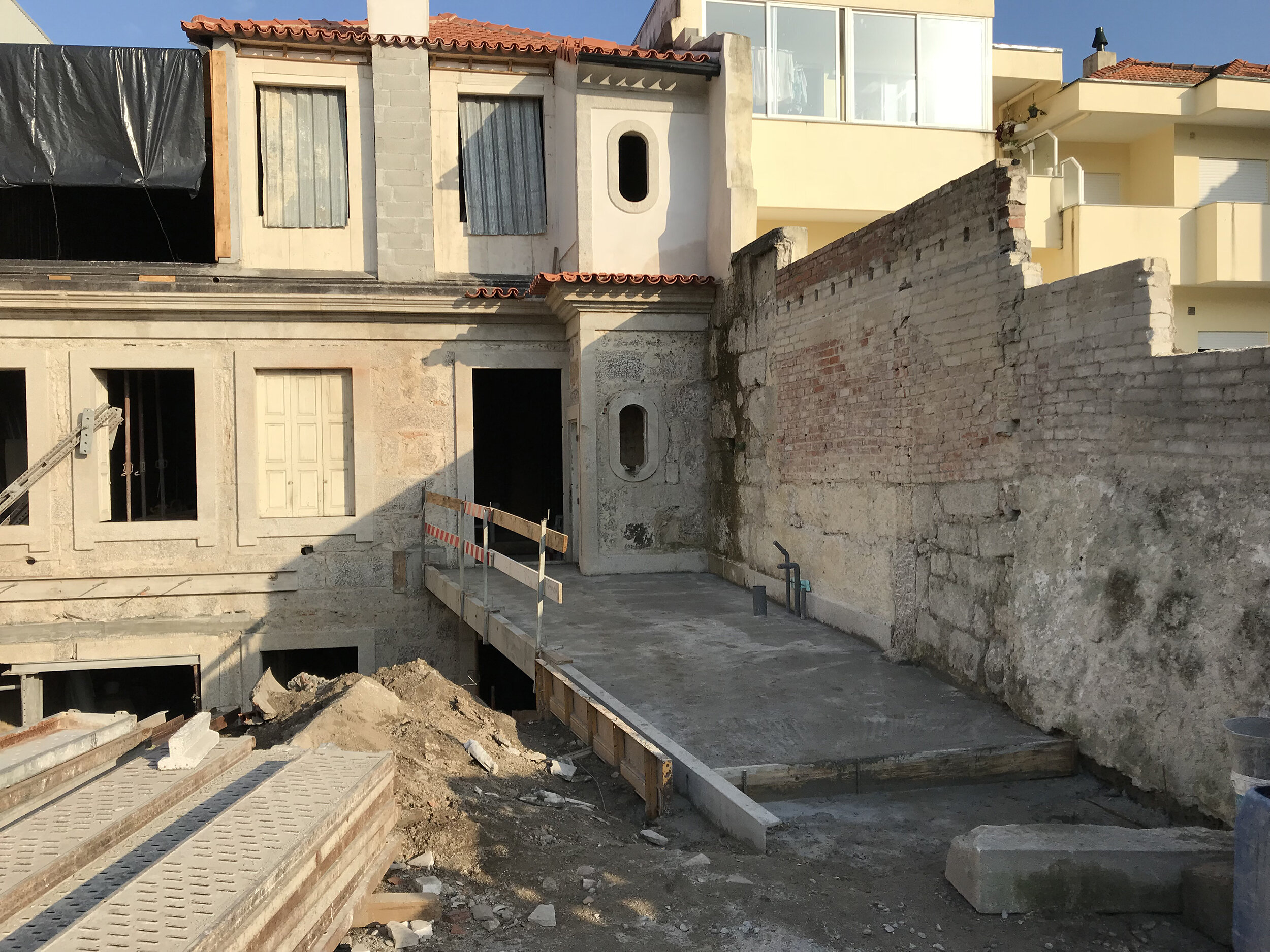
Slab floor for kitchen are in apartment C (garden)
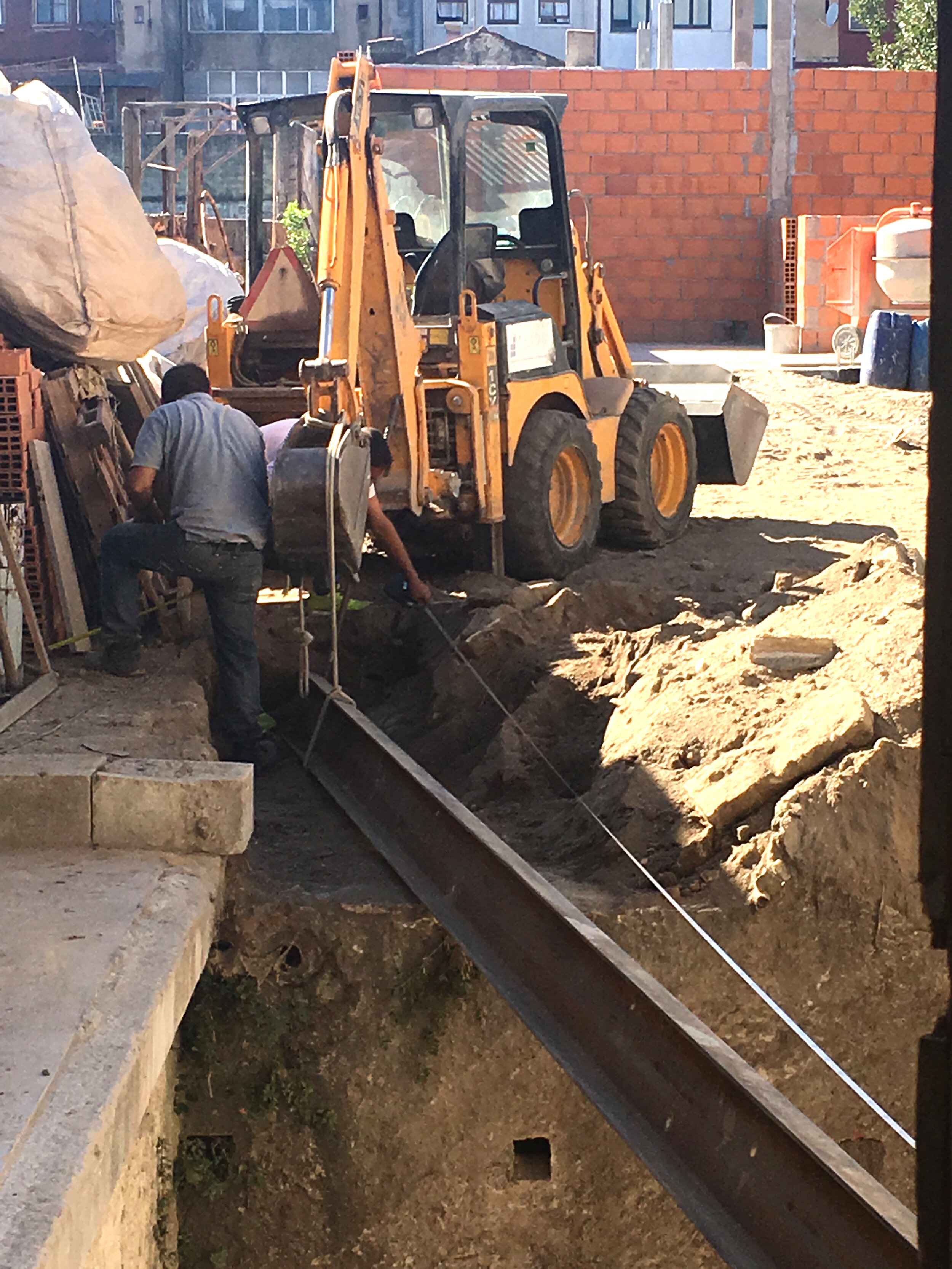
Pulling the iron beam into place for kitchen in apartment C (garden)
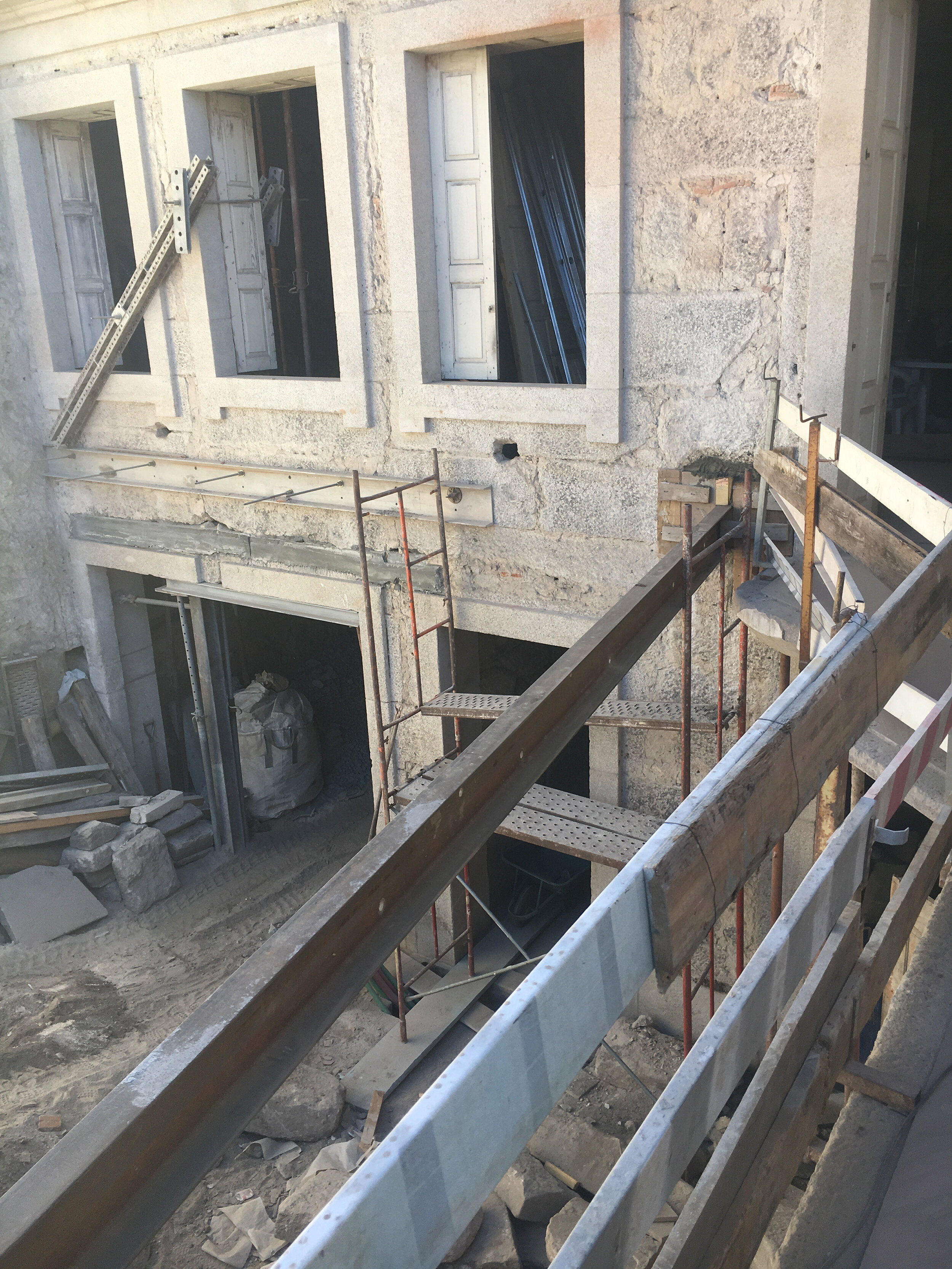
Iron beam supporting the kitchen area in apartment C (garden)
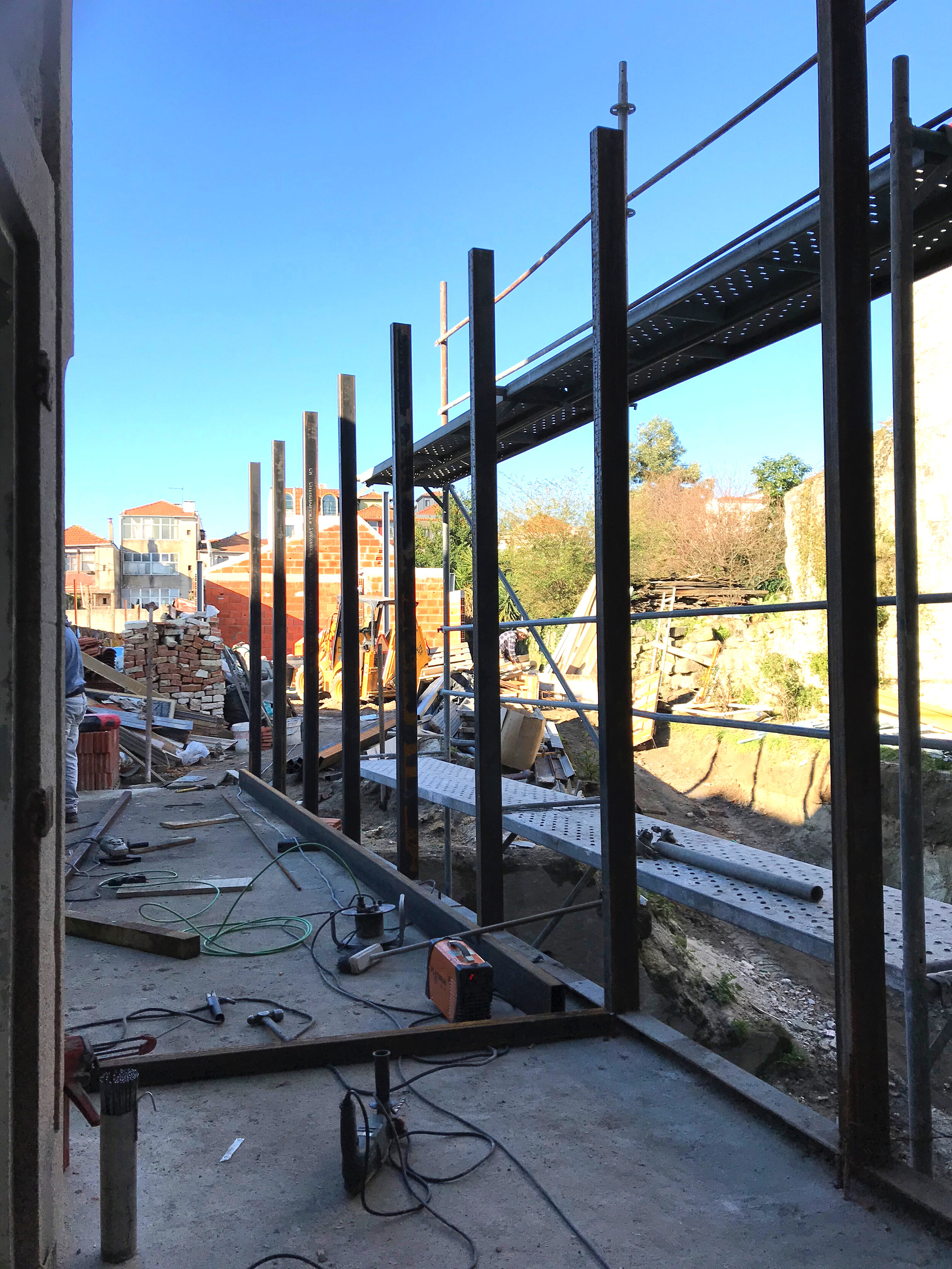
Constructing the walls for the kitchen module in apartment C (garden)
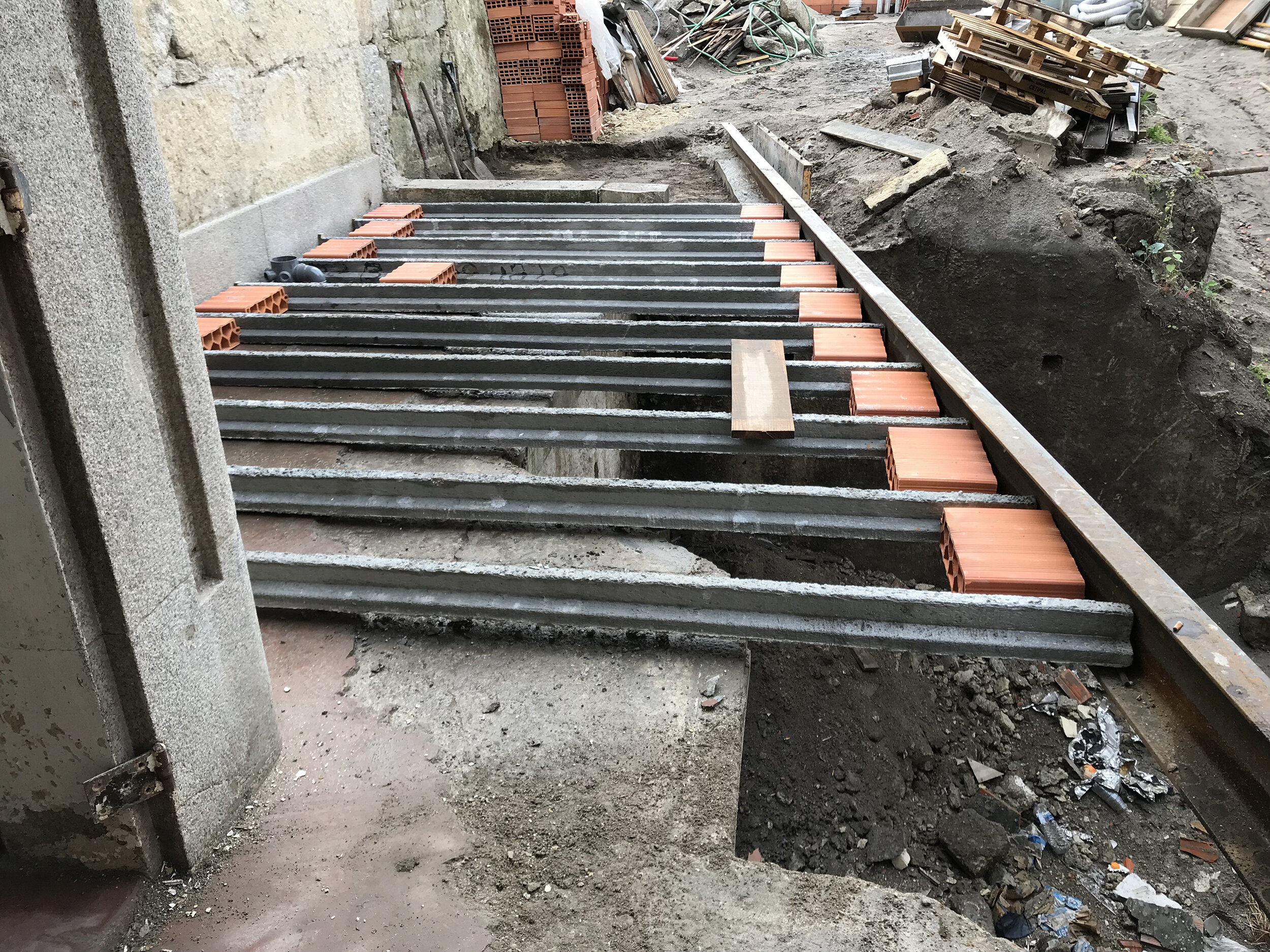
Horizontal supports for kitchen slab in apartment C (garden)
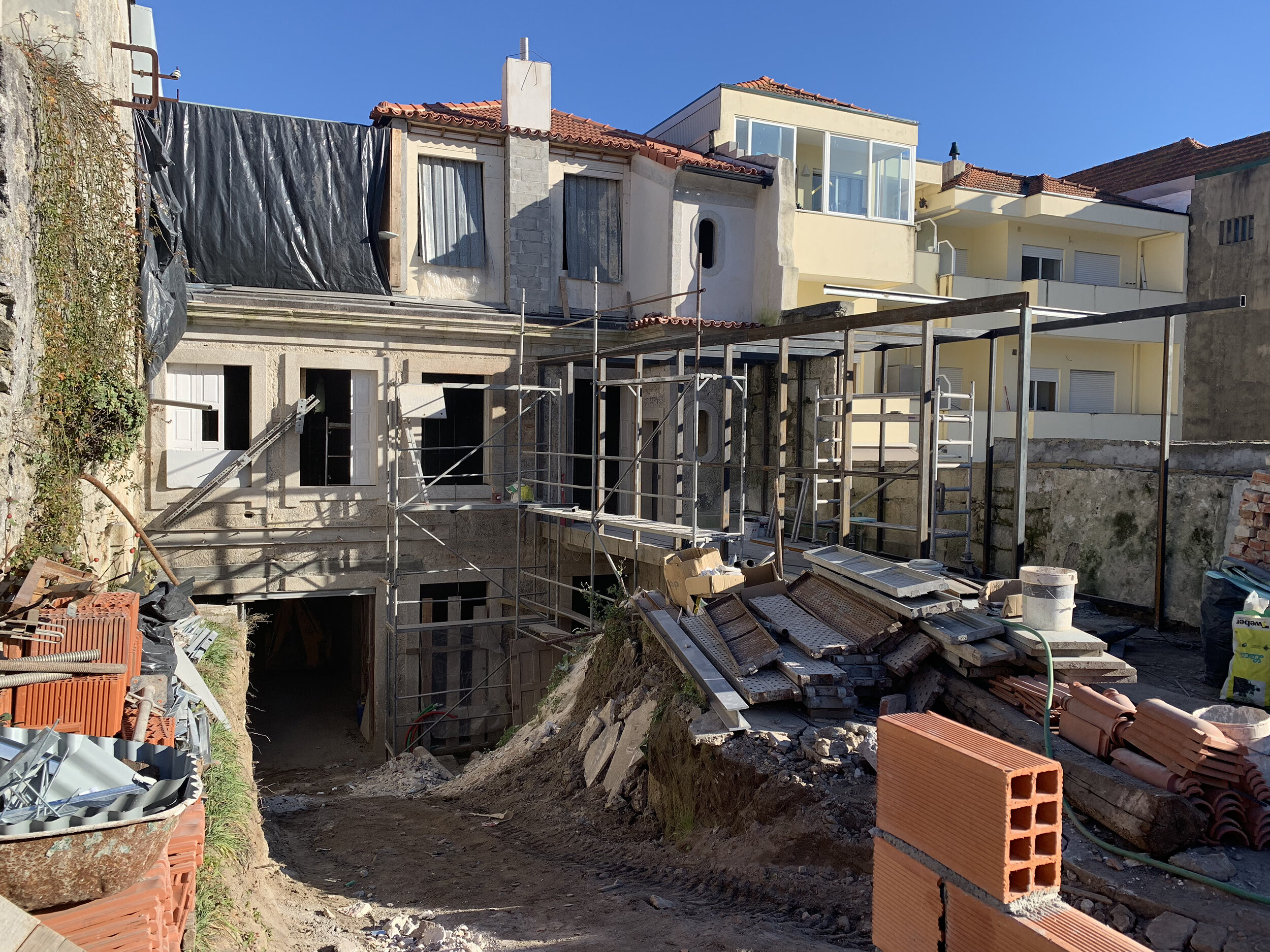
Overall view of the rear of the Almada building during construction, showing the temporary access road
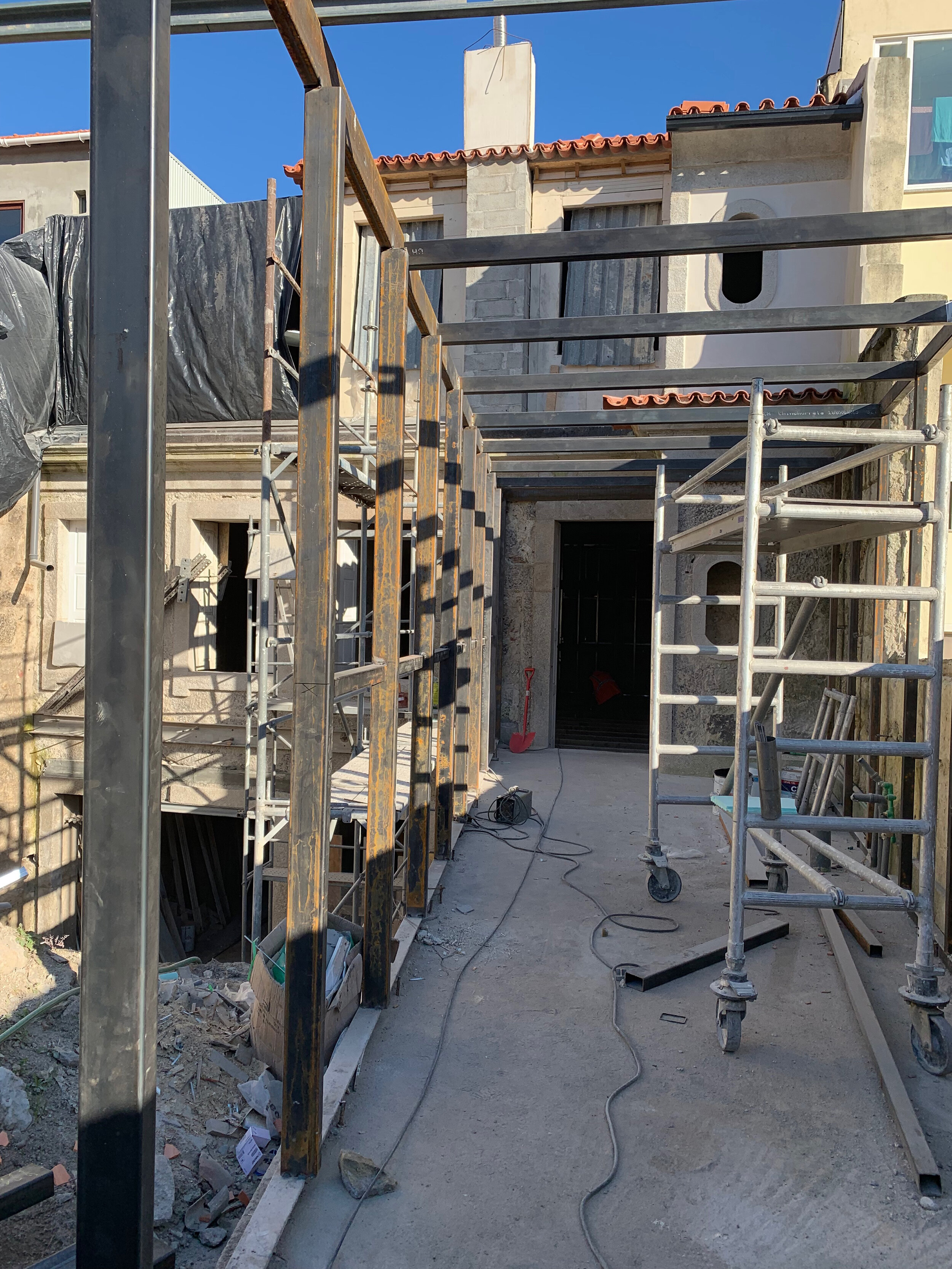
Placement of the lateral support beams for the kitchen module in apartment C (garden). Welded in place
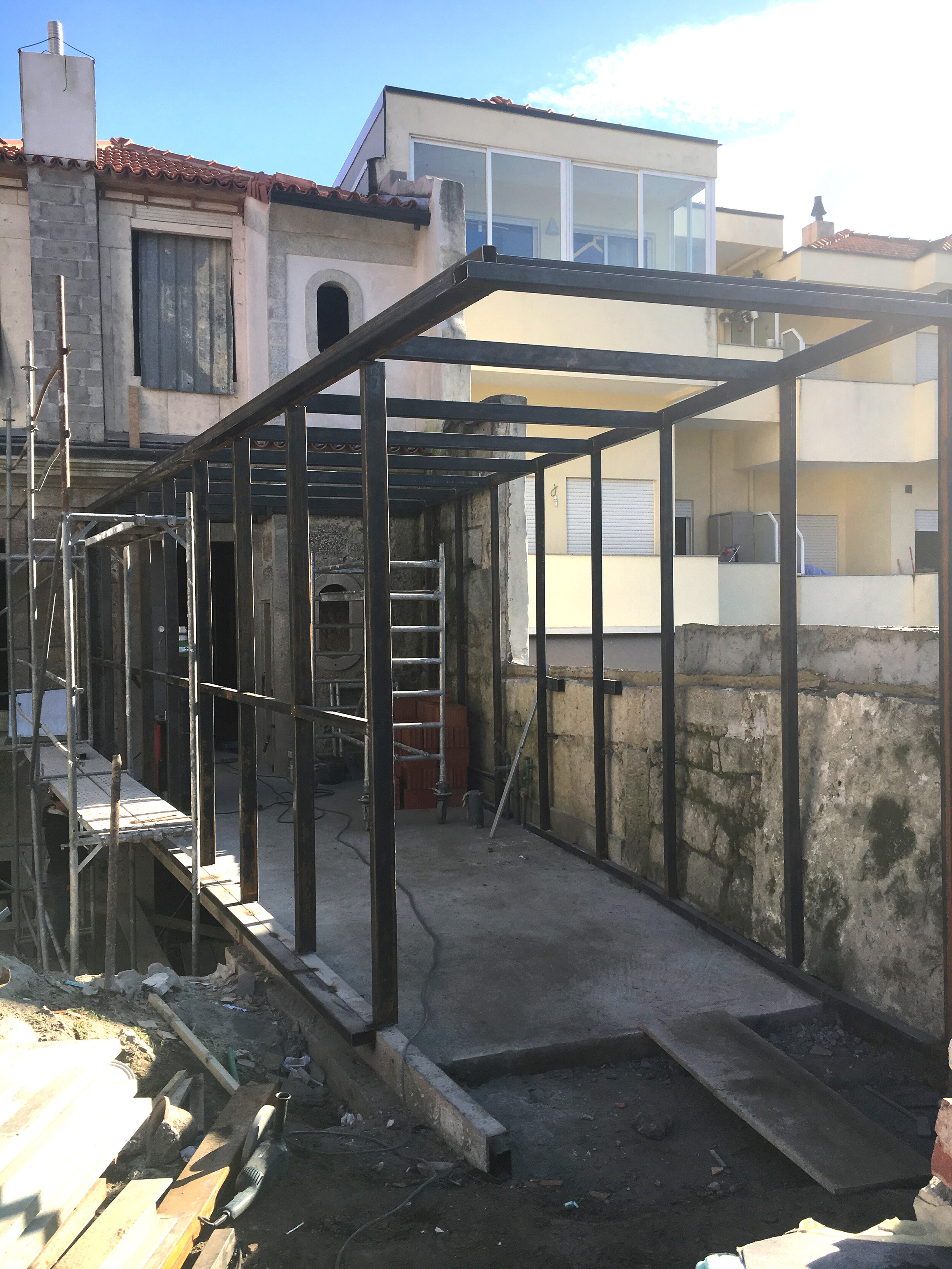
completed iron skeleton for kitchen module in apartment C (garden)
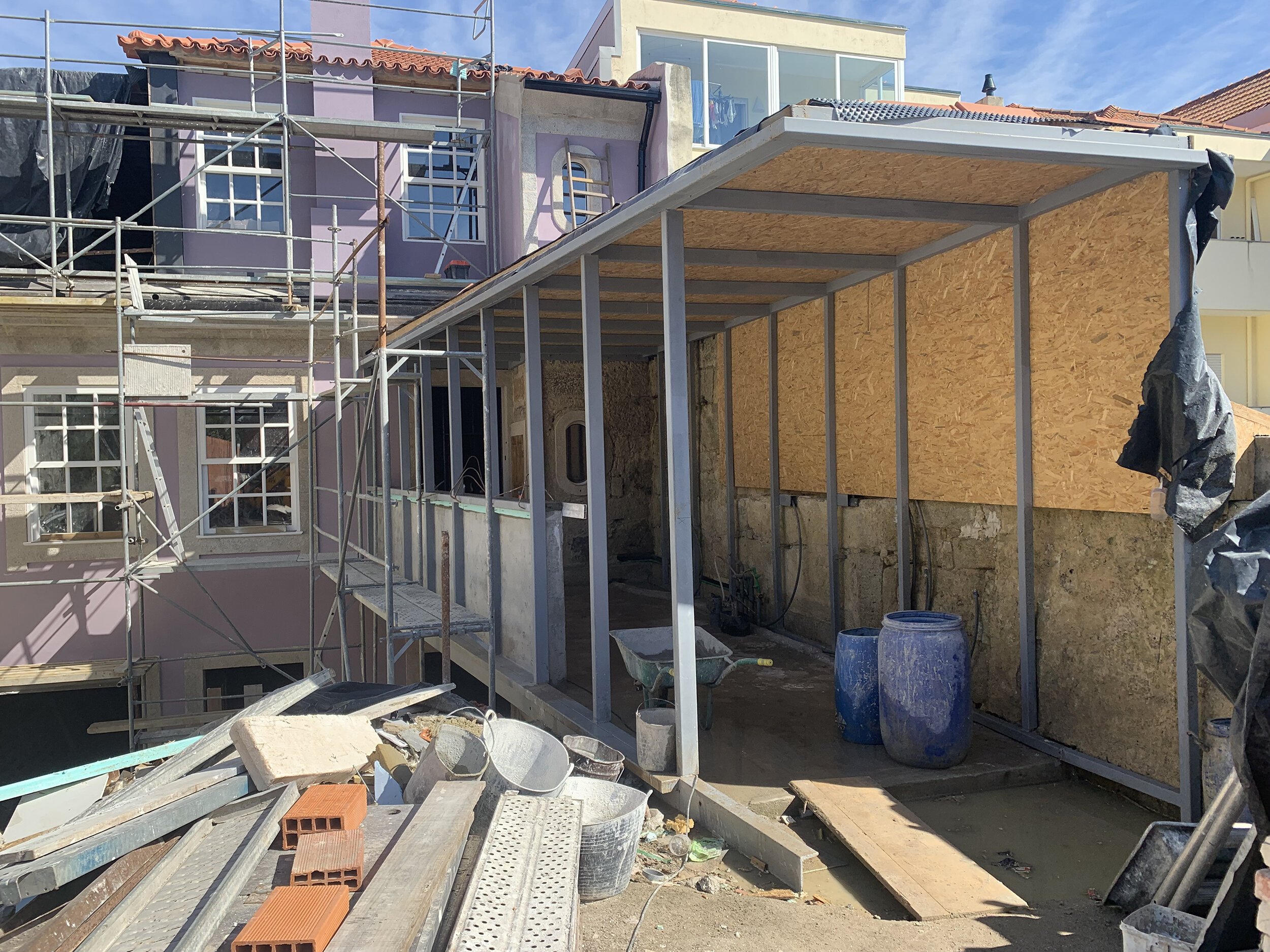
Kitchen module ready for windows in apartment C (garden)
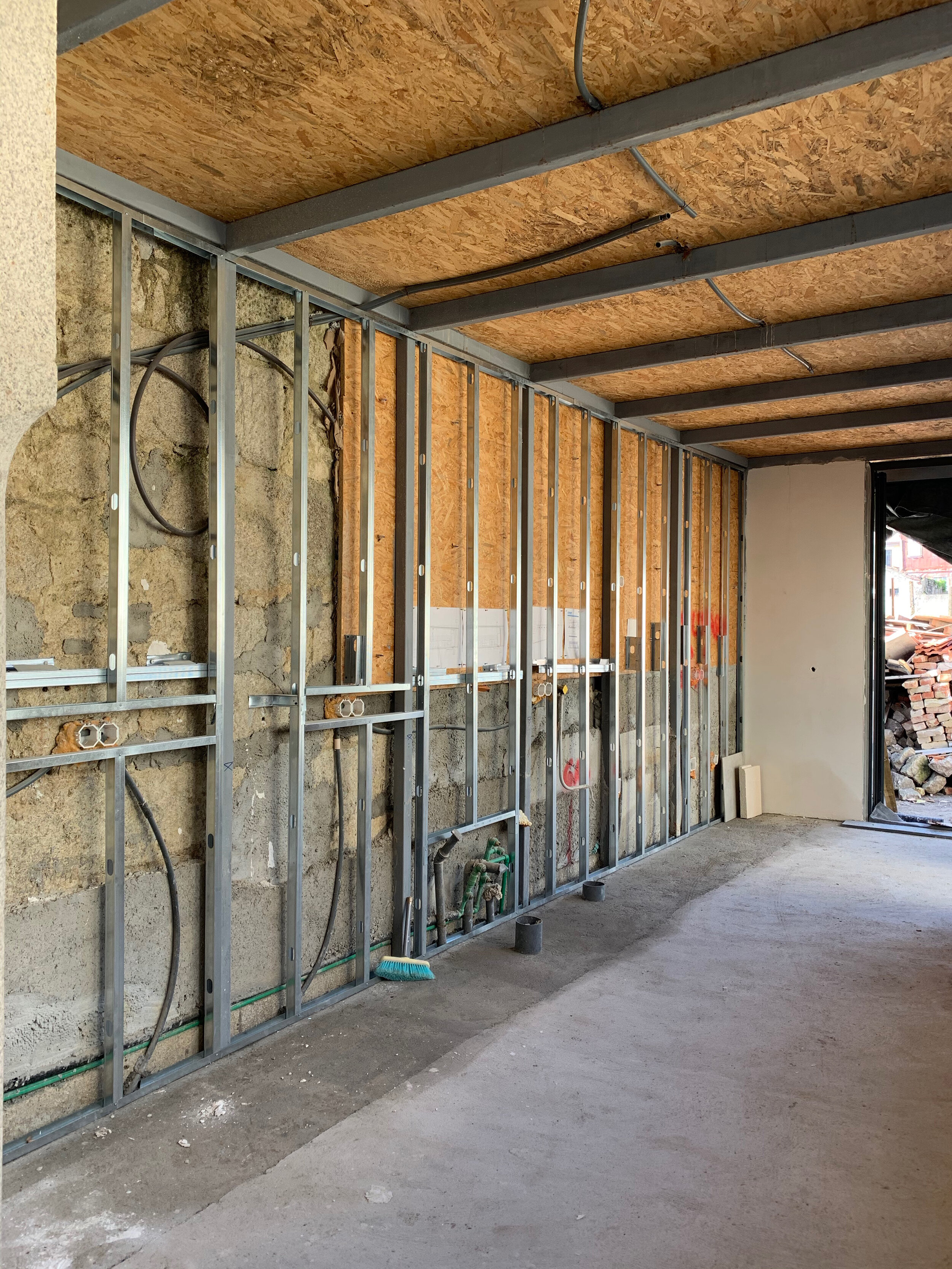
Interior wall of kitchen module in apartment C (garden)
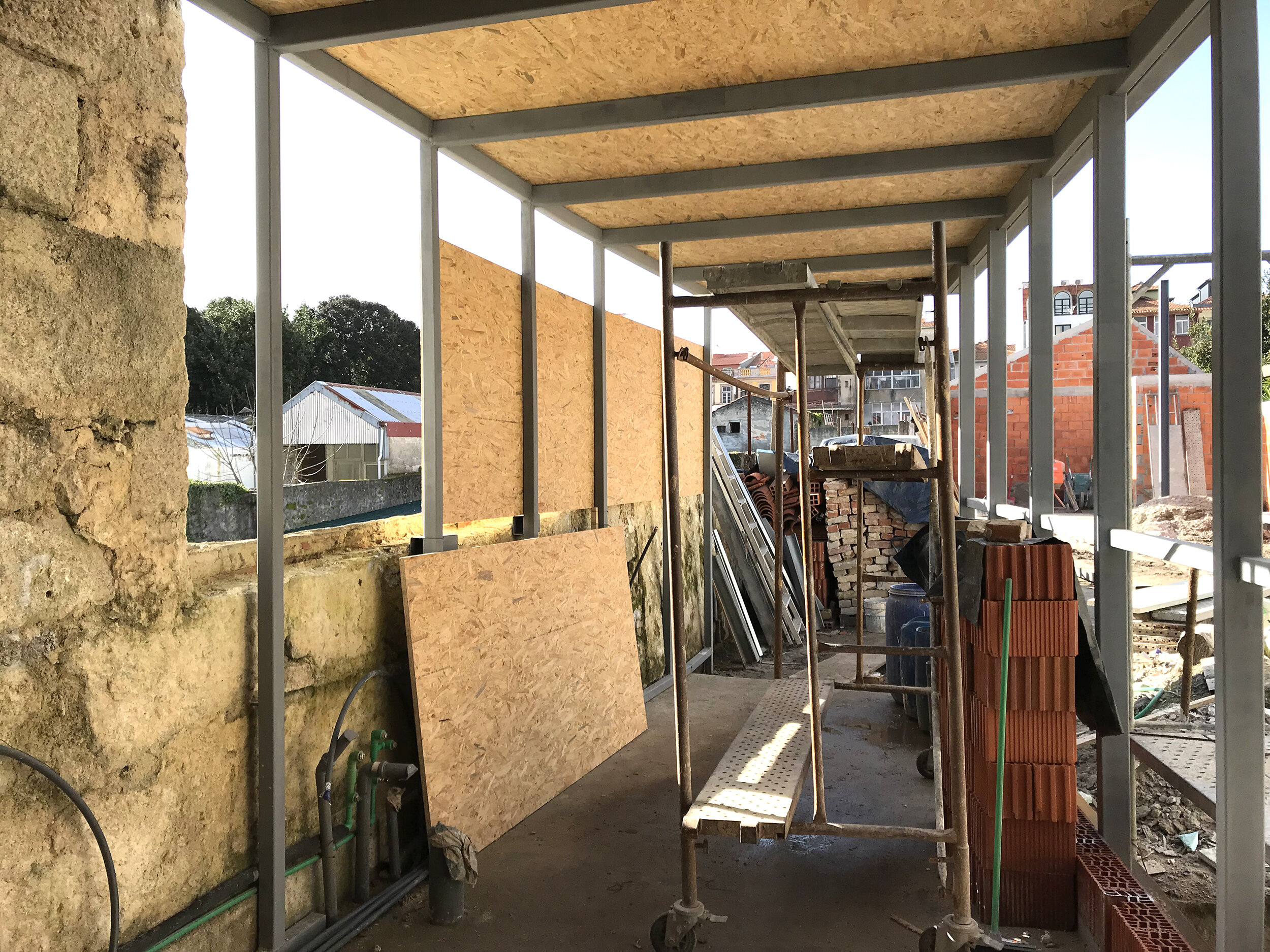
sheathing the kitchen module in apartment C (garden)
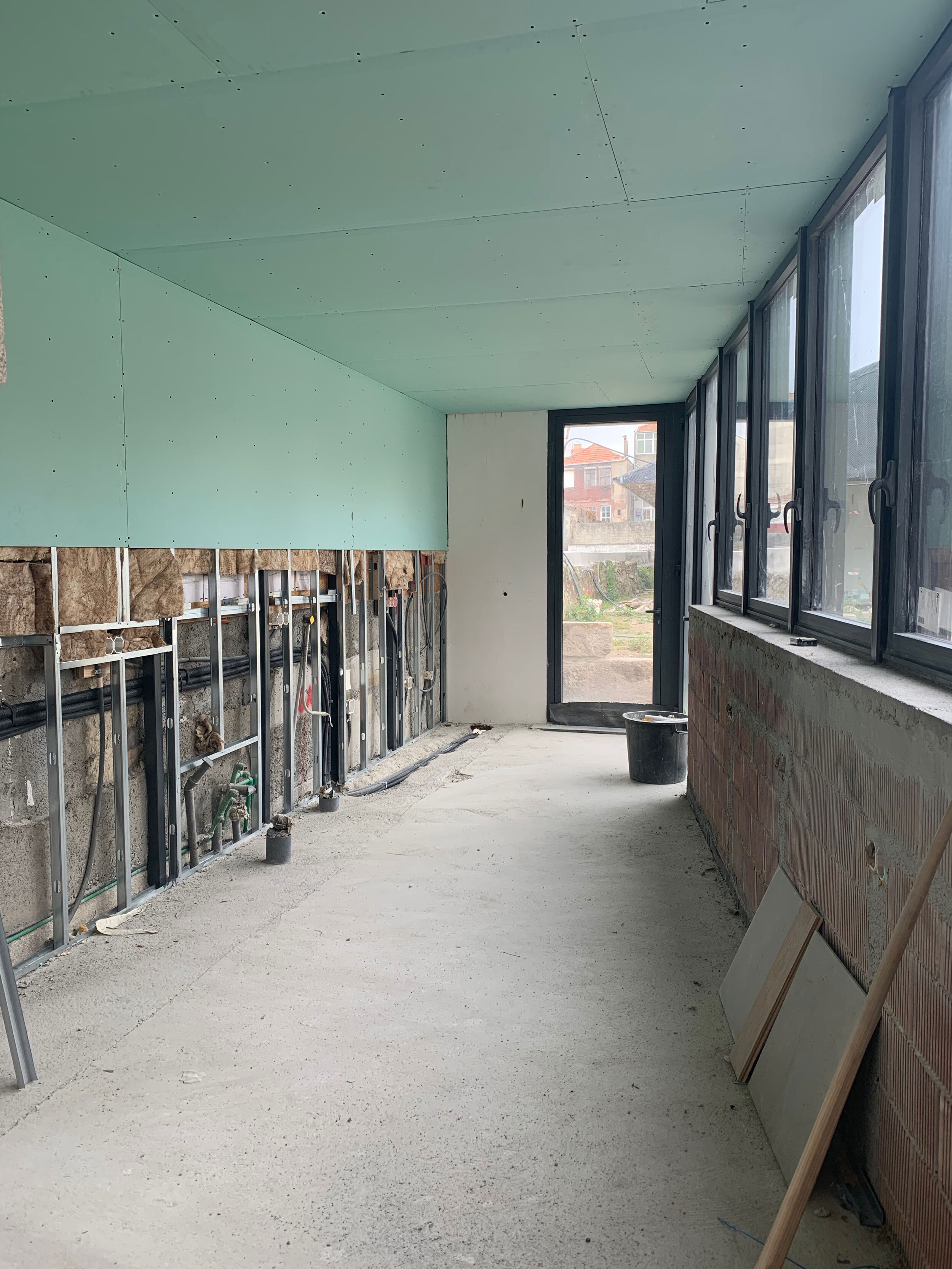
drywall application in apartment C(garden) kitchen looking west
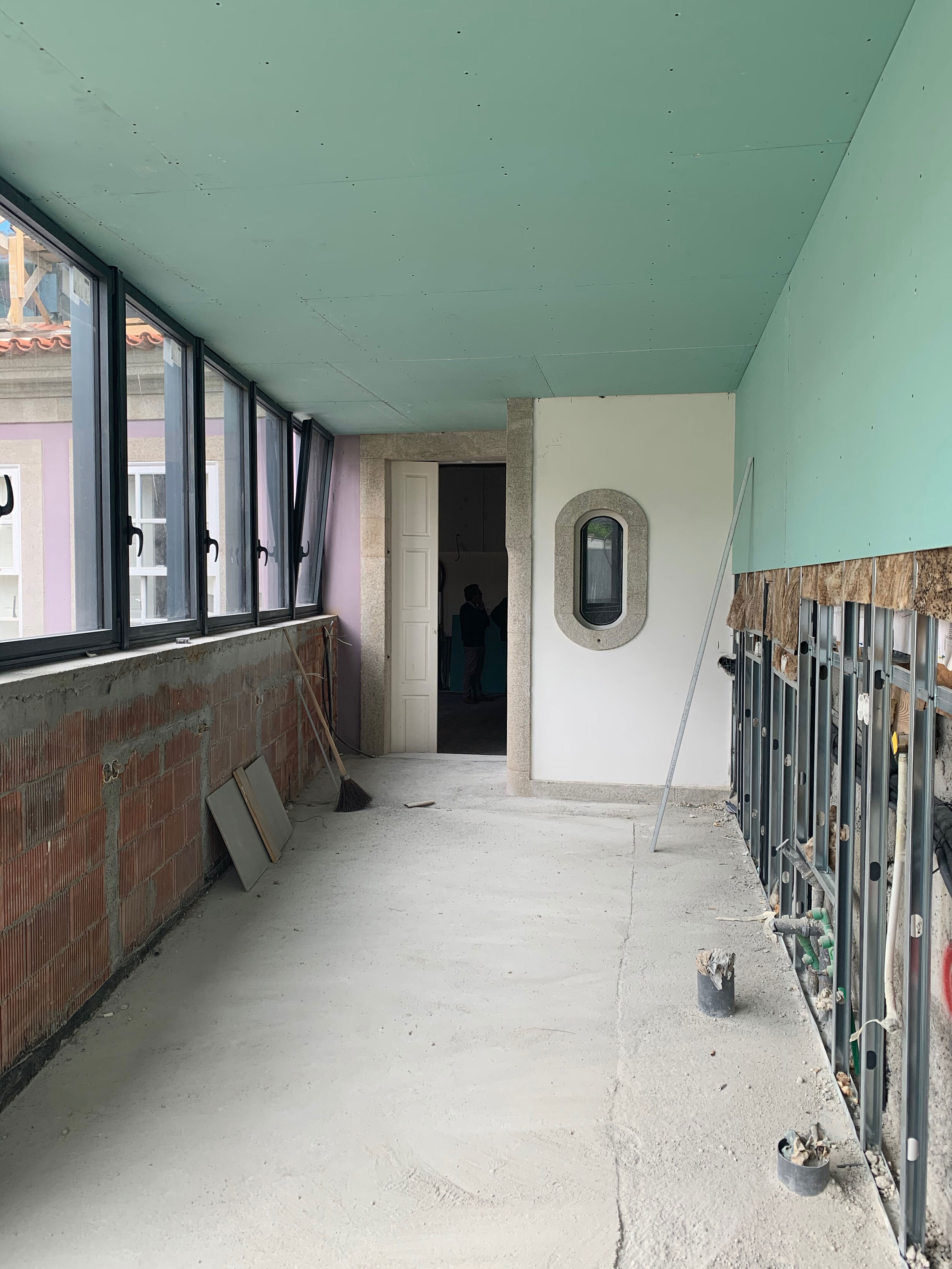
View from kitchen C into the living area of apartment C (garden)
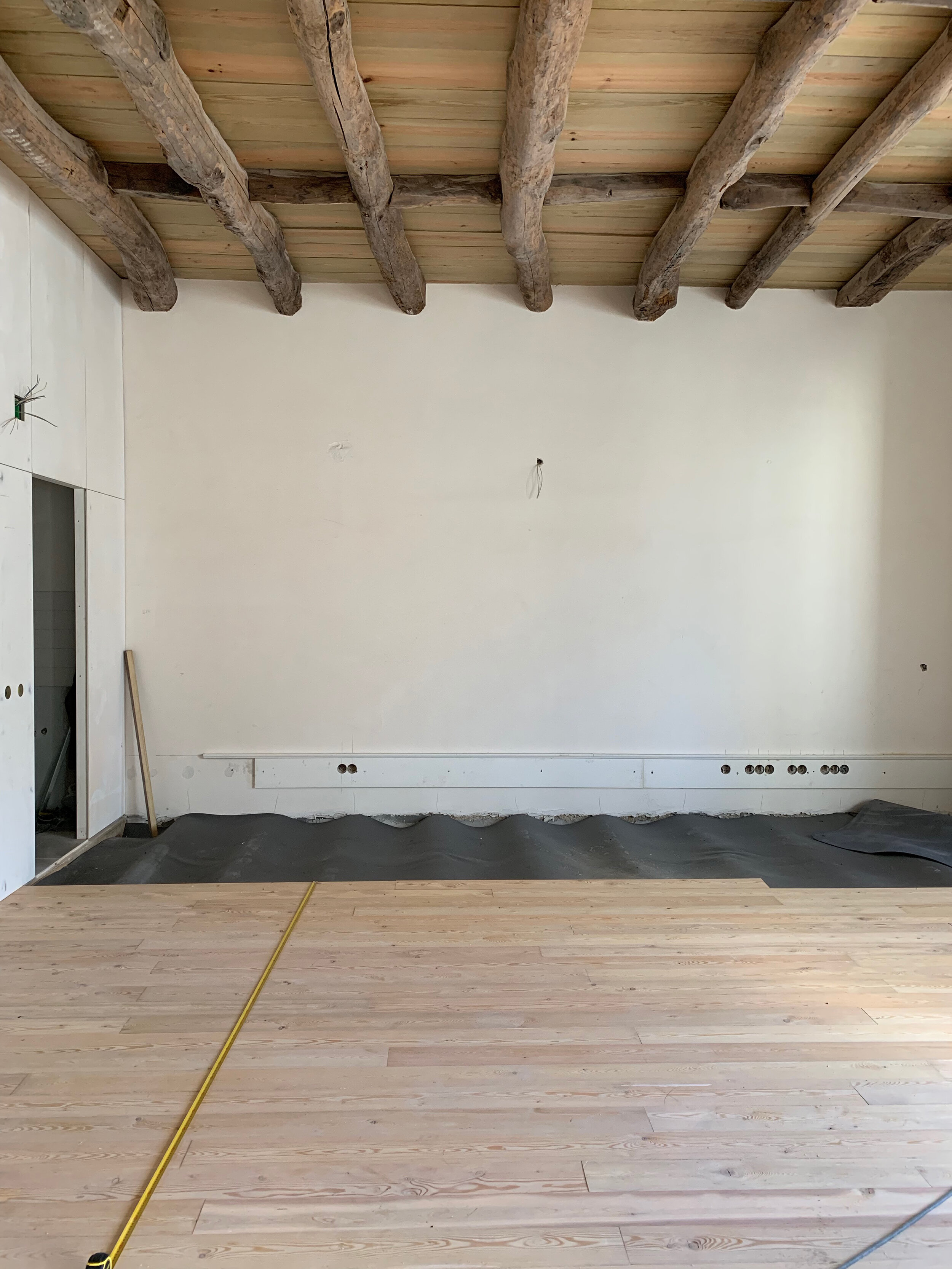
Installing Riga pine floor in apartment C (garden) living room
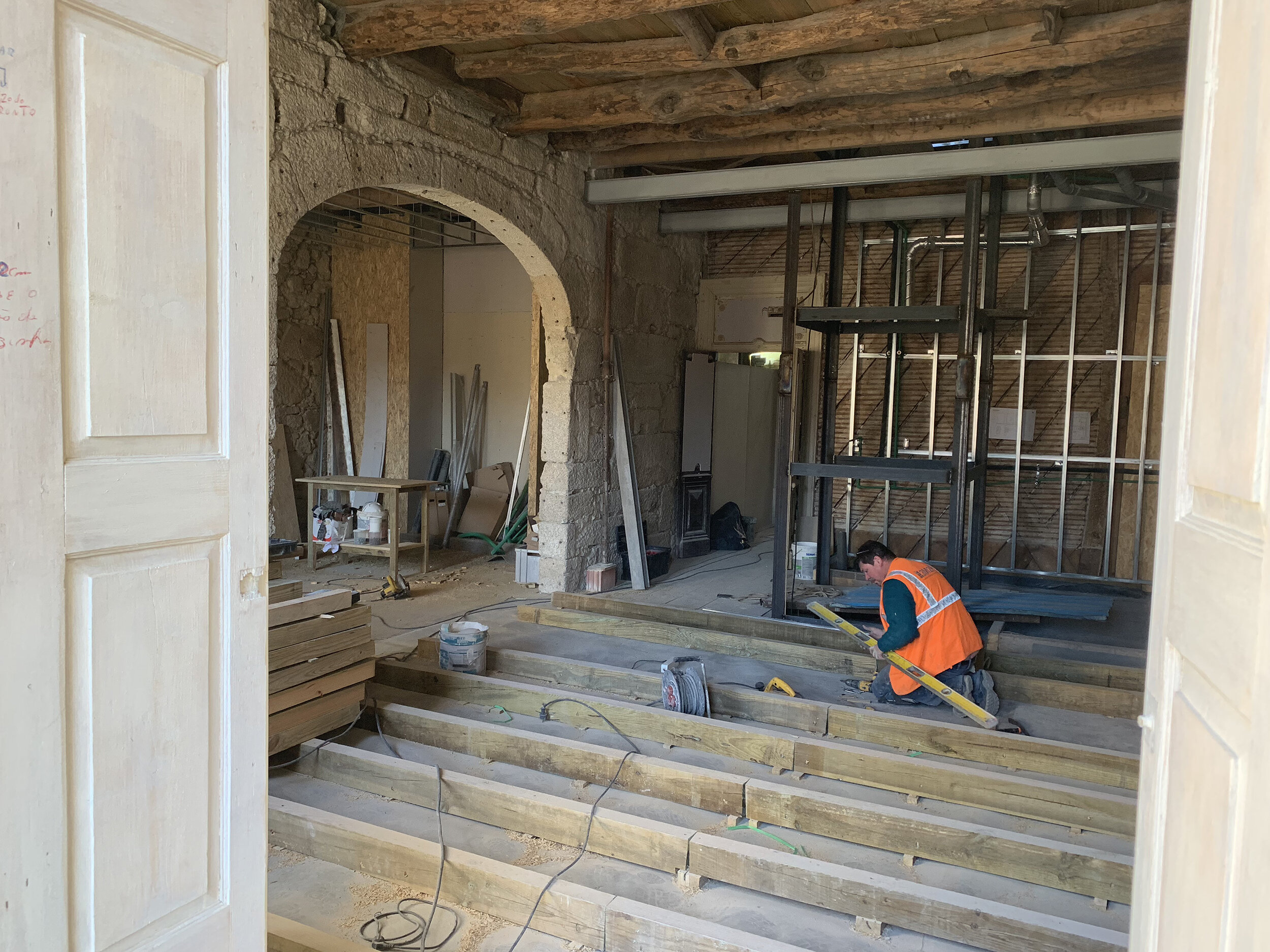
Elevator construction and new floor joists in apartment C (garden)
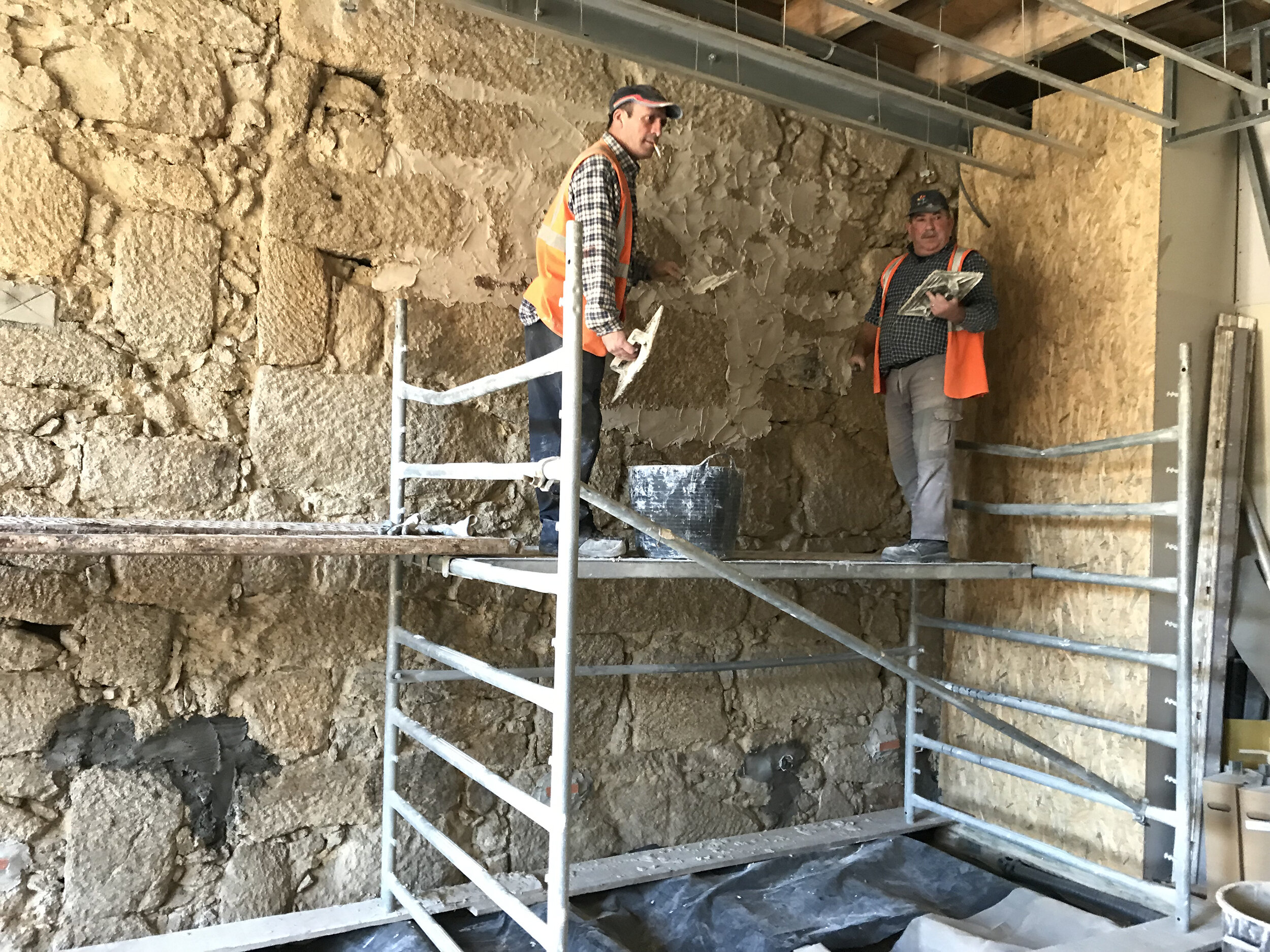
Plastering the walls in apartment C (garden)
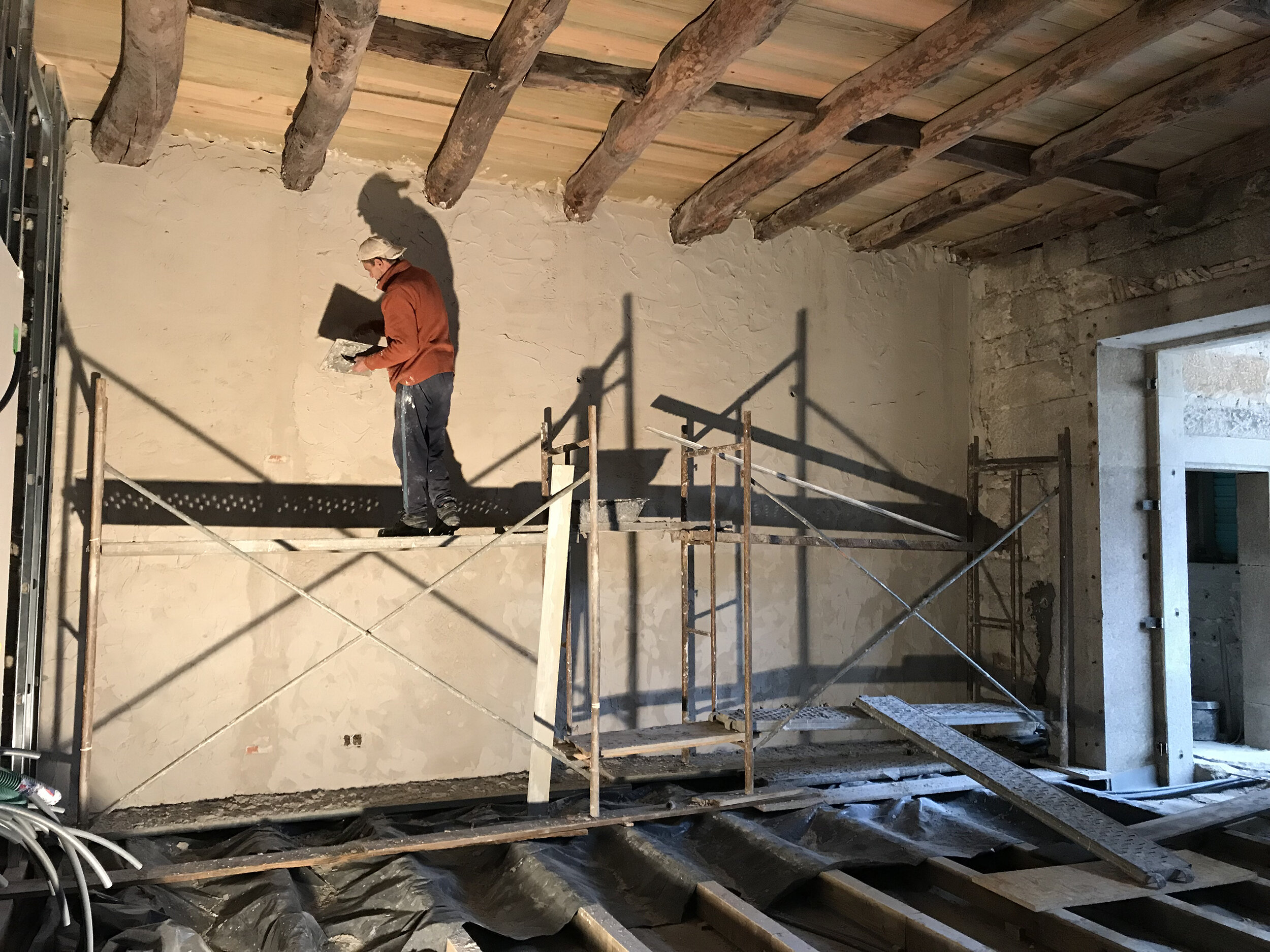
Plastering the walls by hand in apartment C (garden)
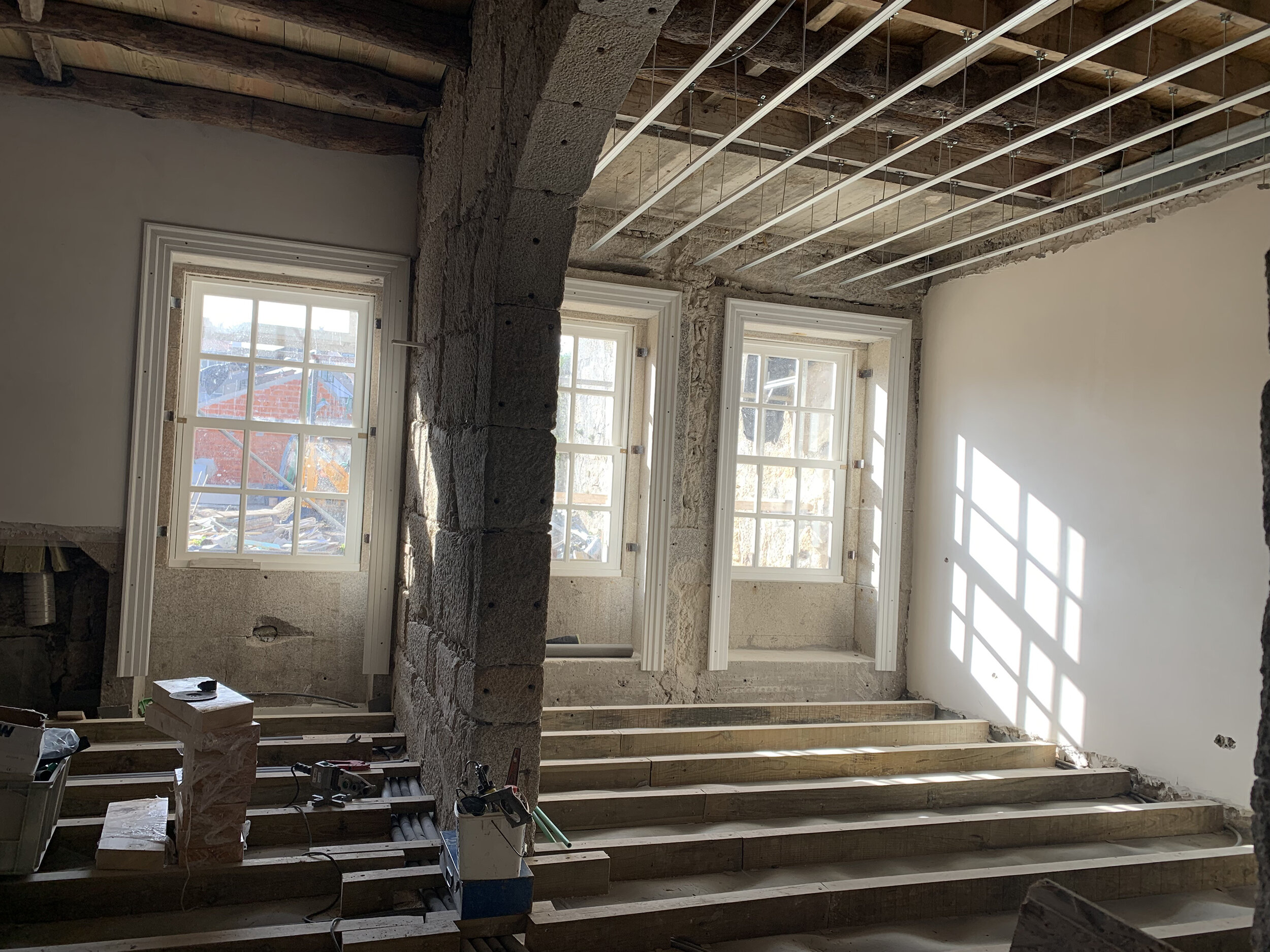
Looking west through apartment C (garden). New windows and moldings
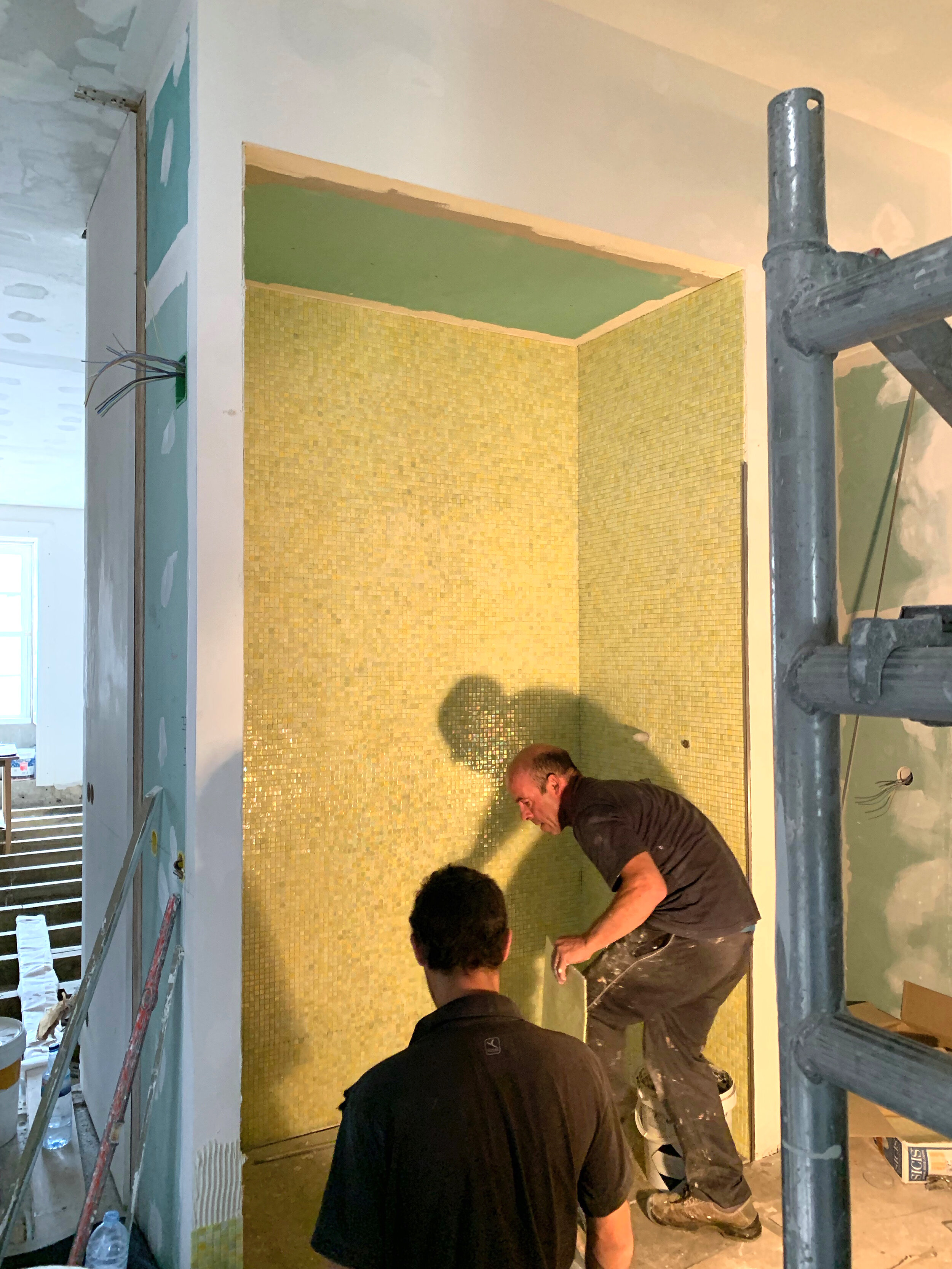
Tiling the bathroom in apartment C (garden)
