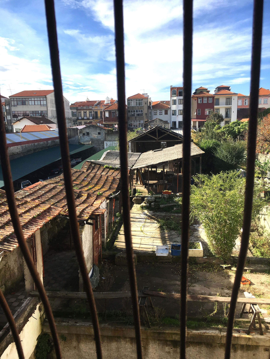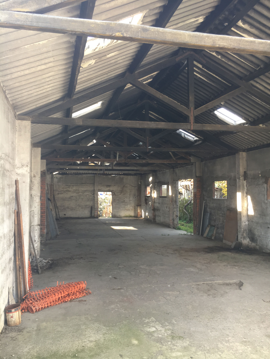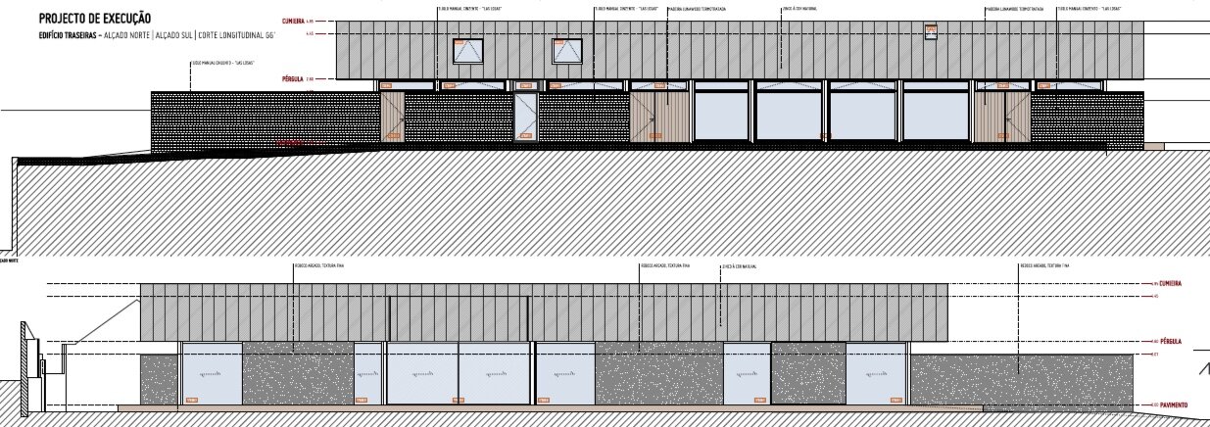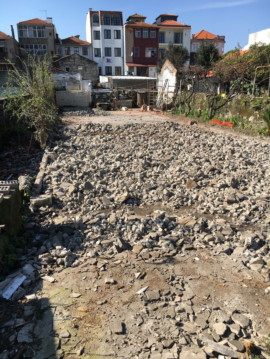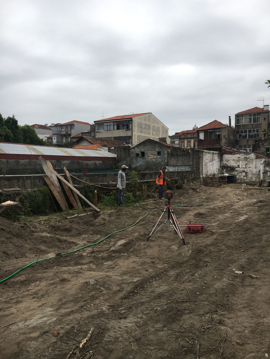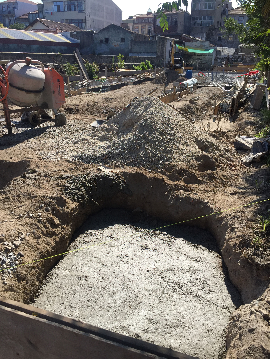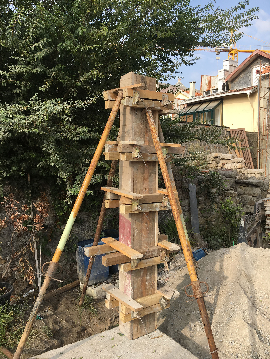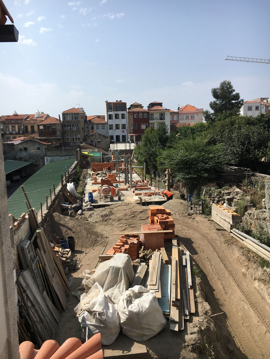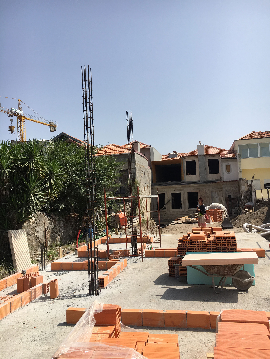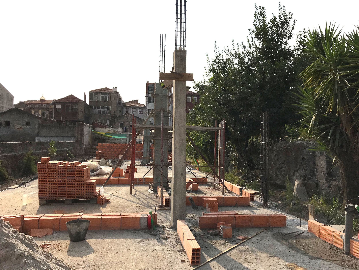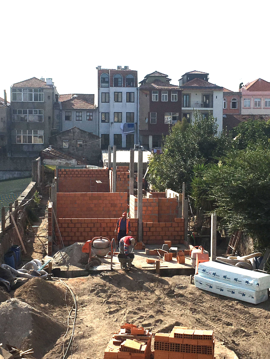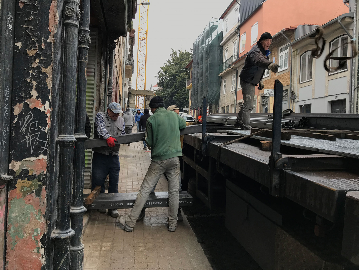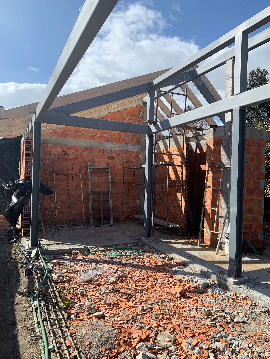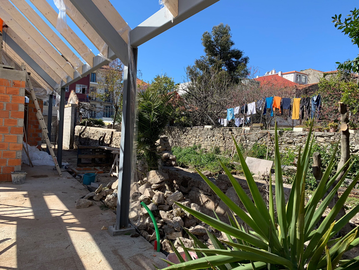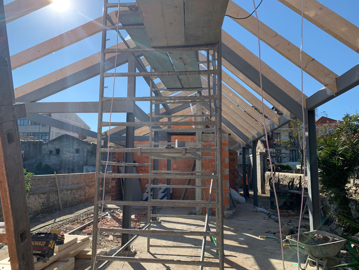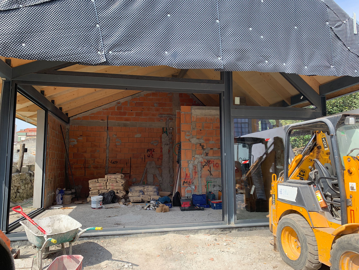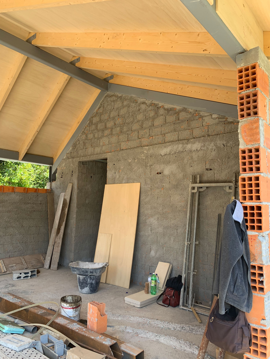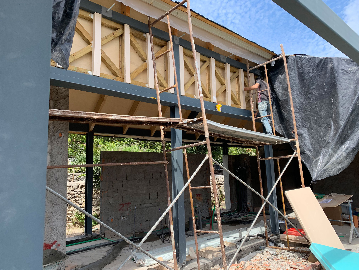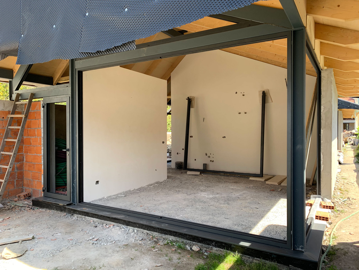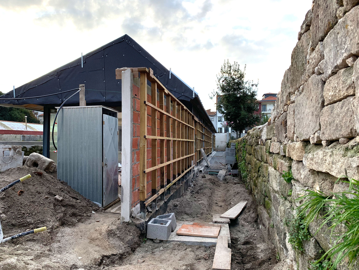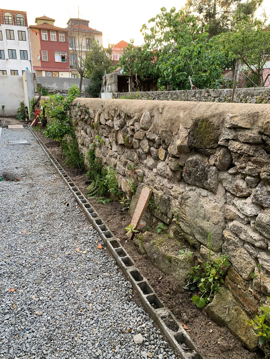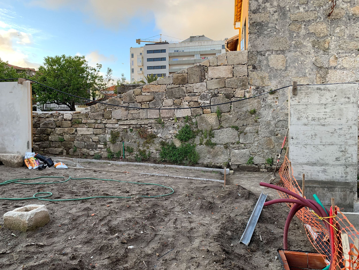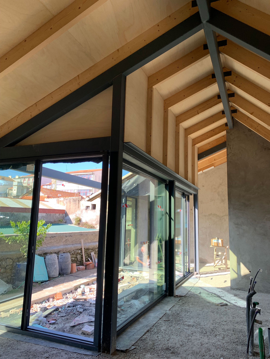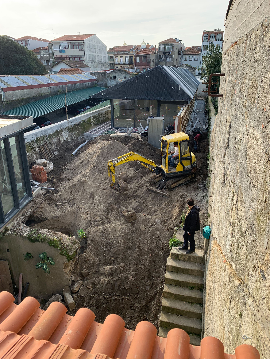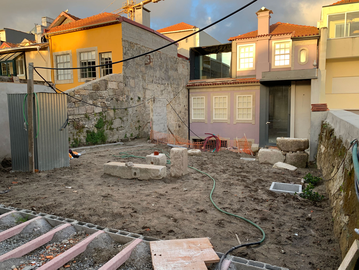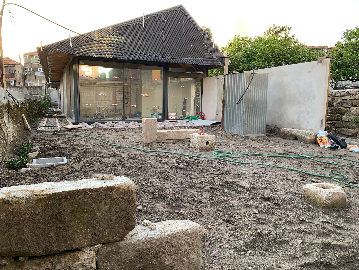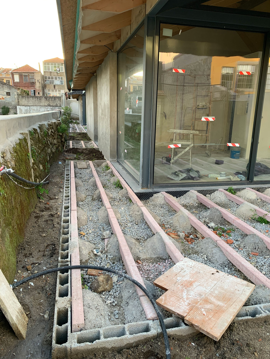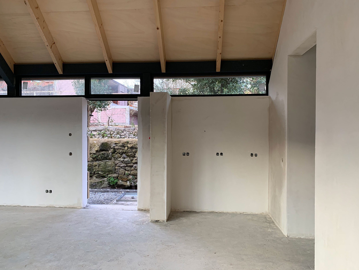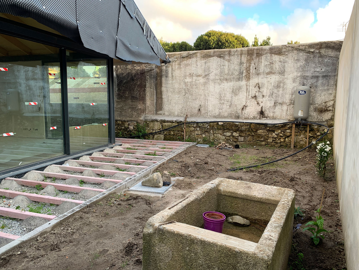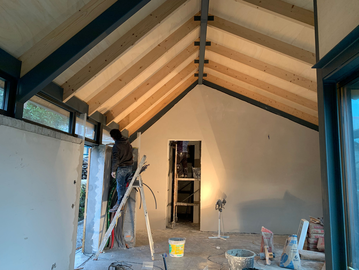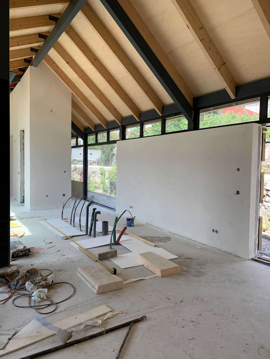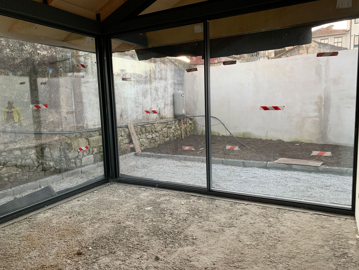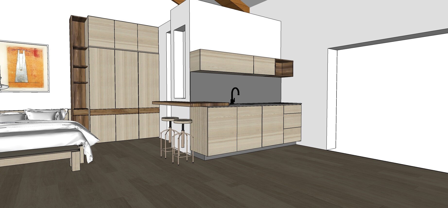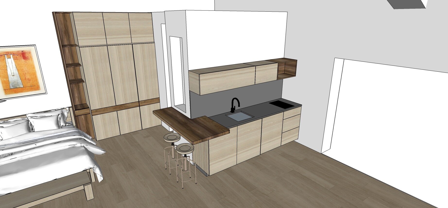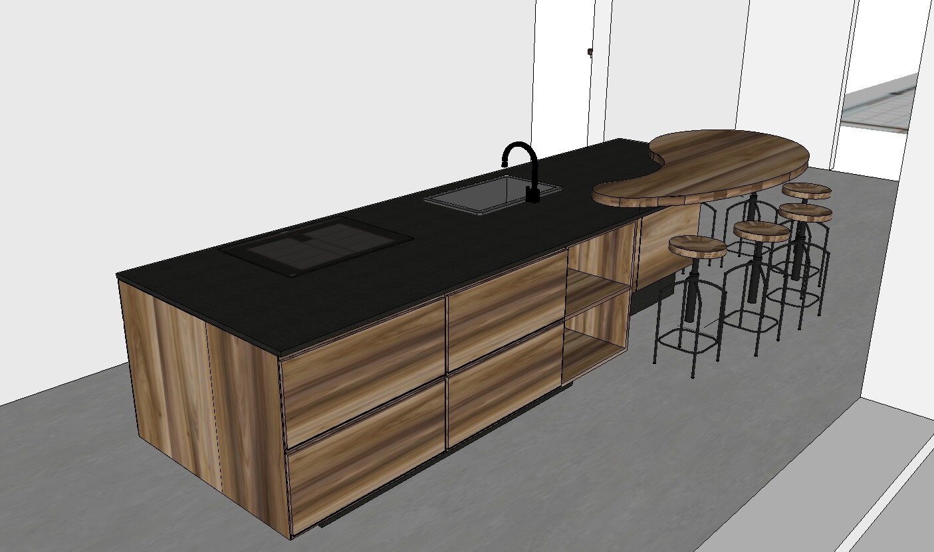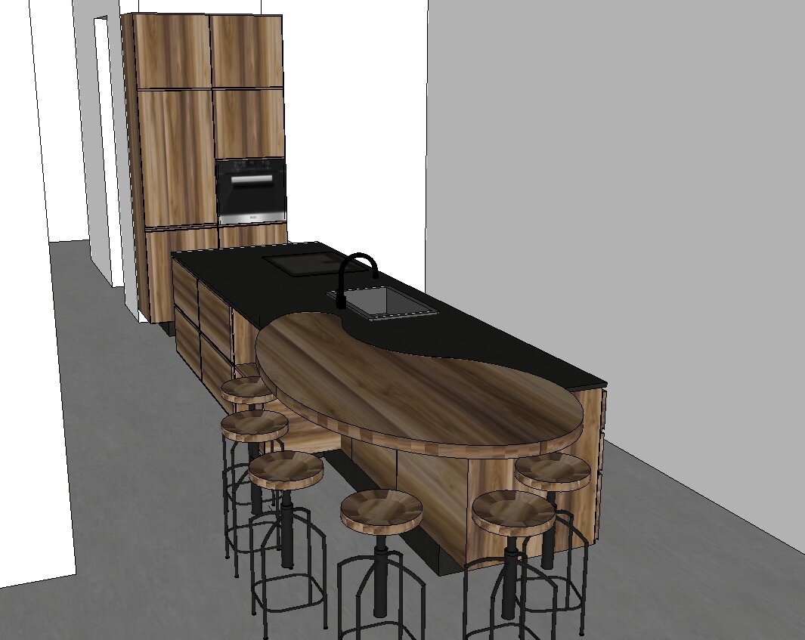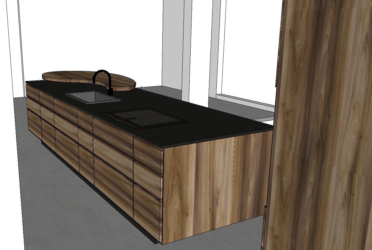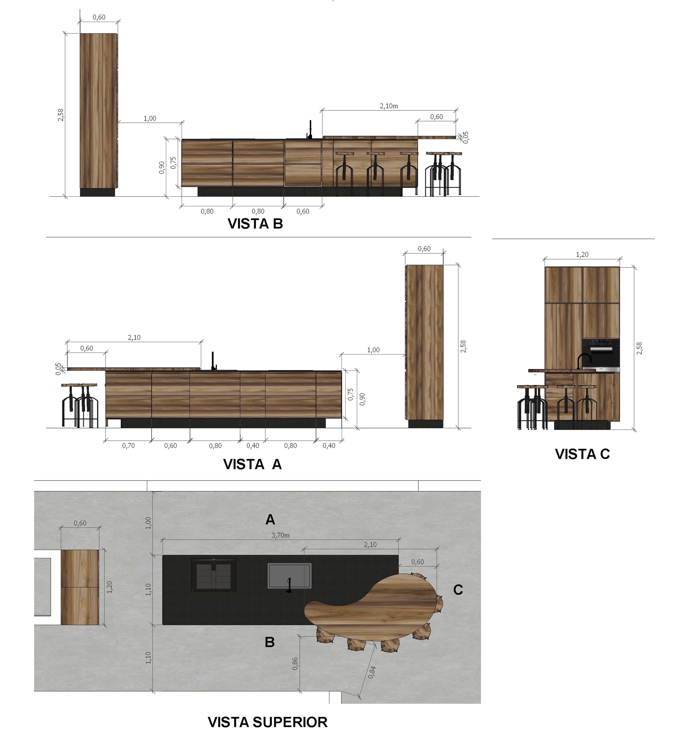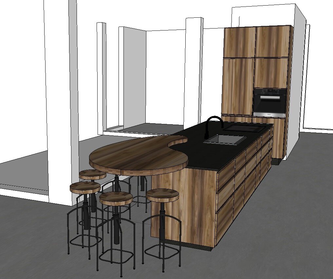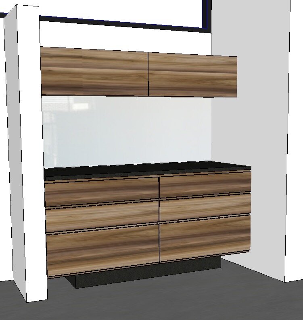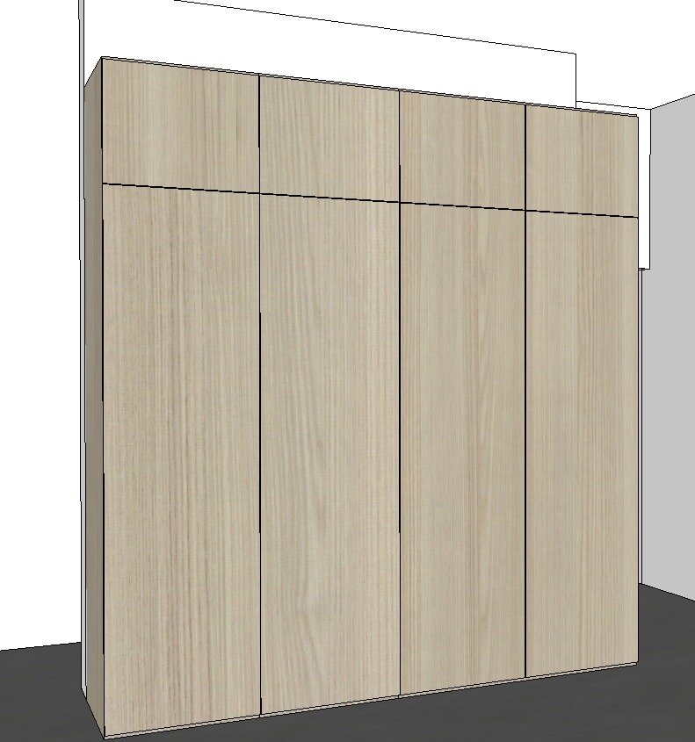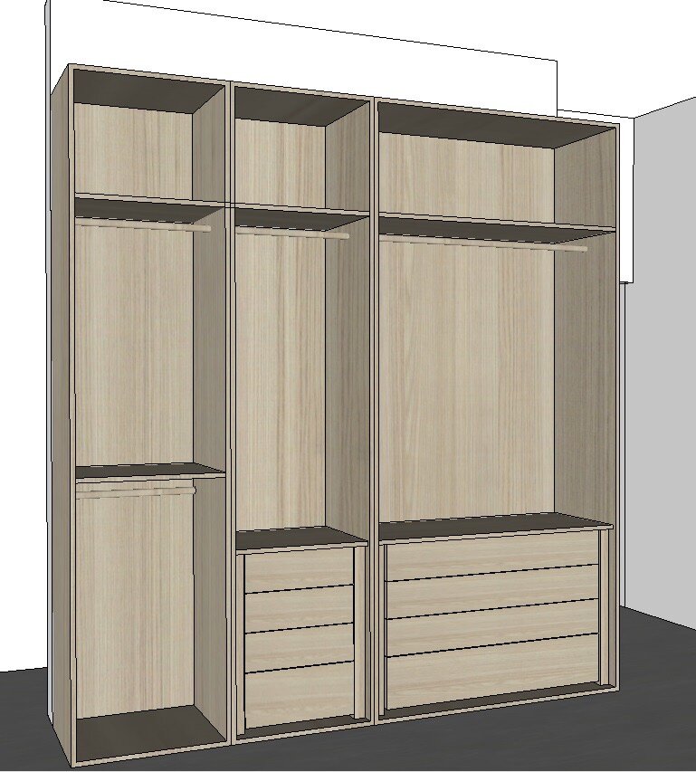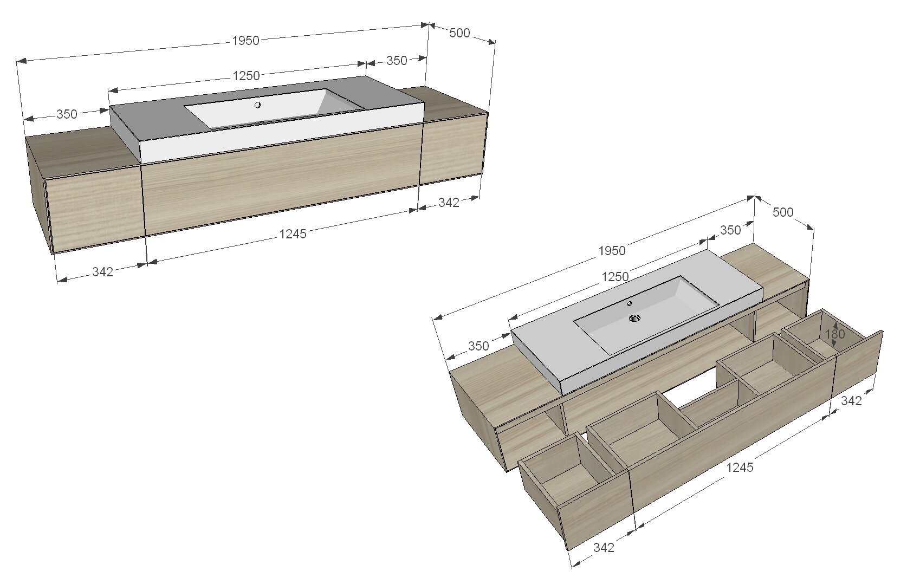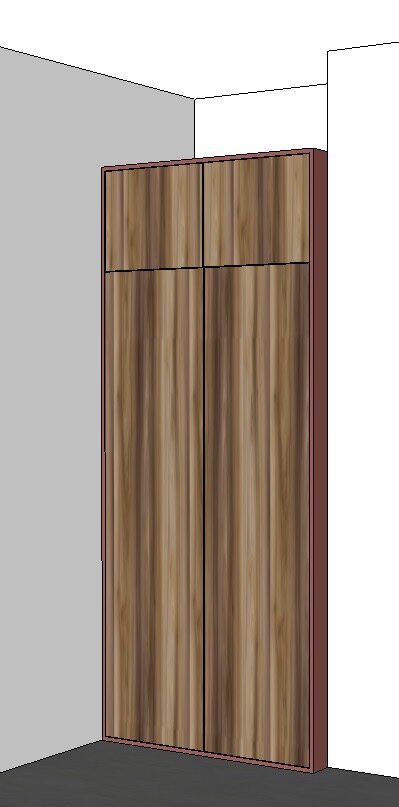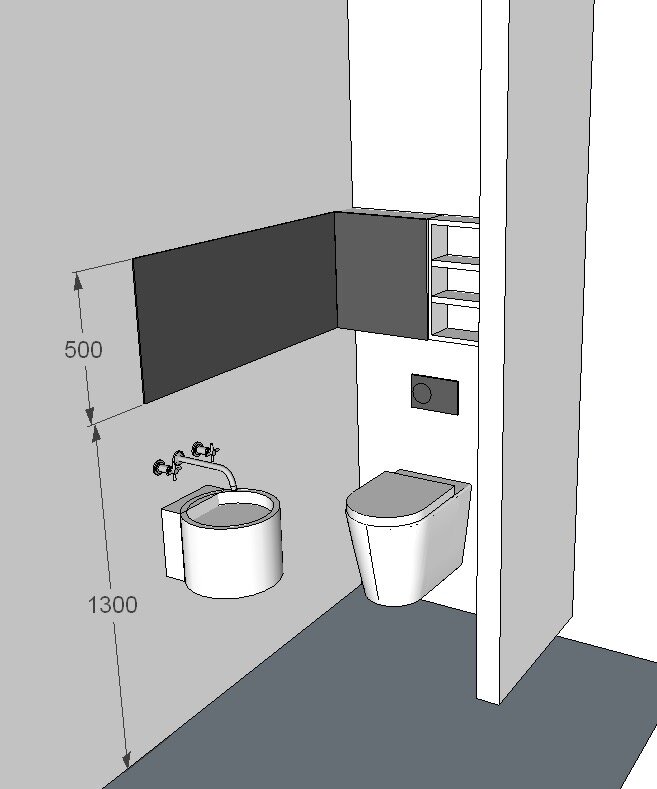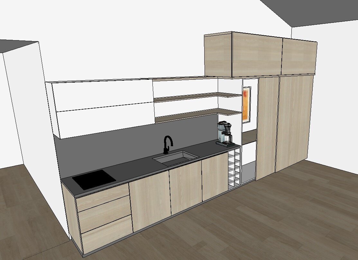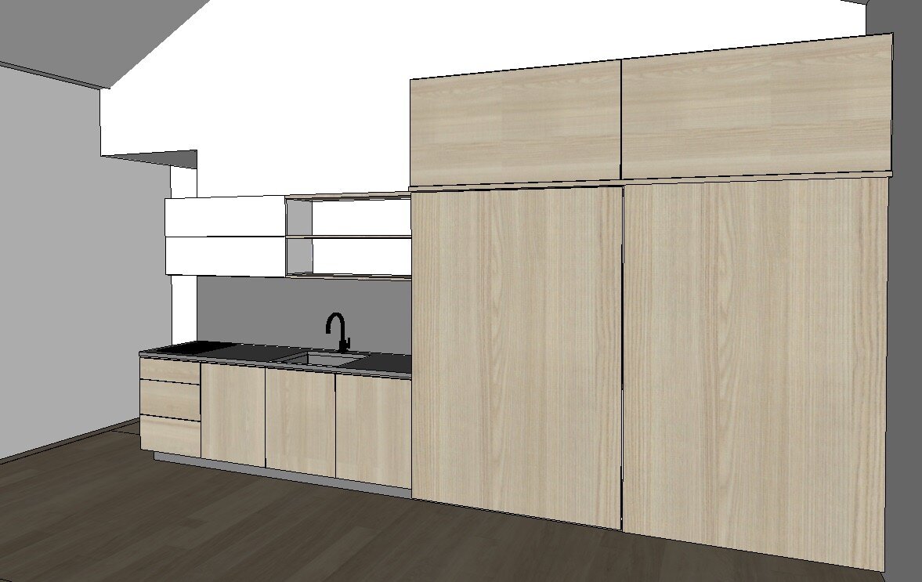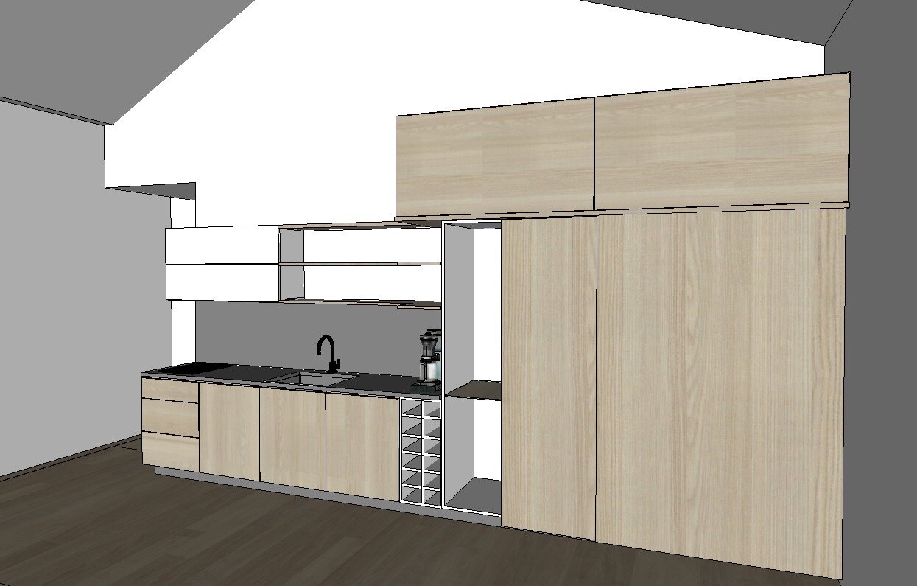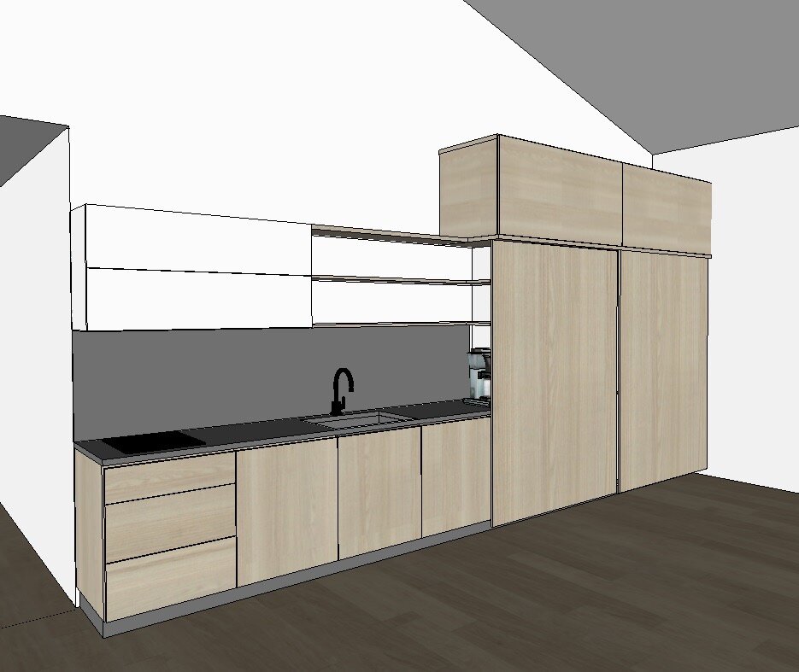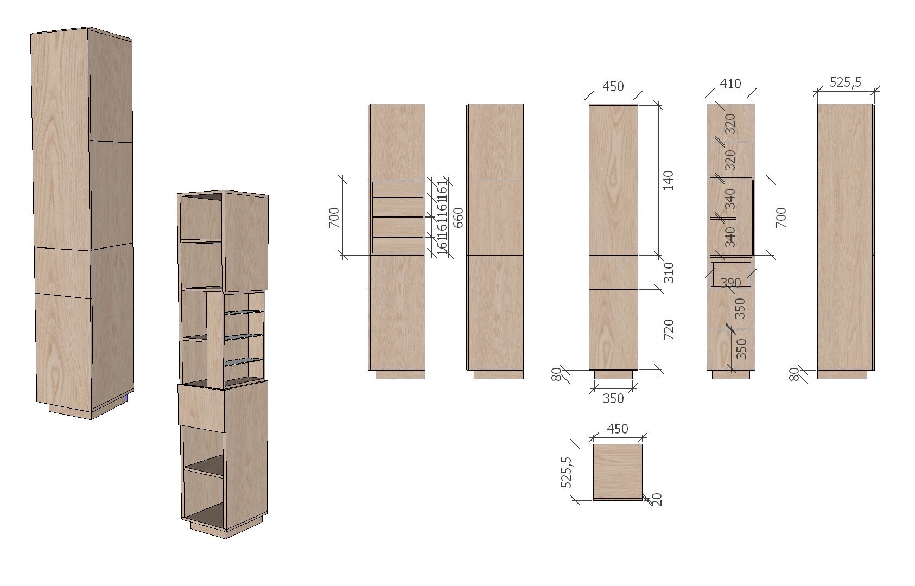New construction back building (apartments G,H,I,)
rear building as found
Initially we were presented with series of ram-shackle work spaces. These were rotted and removed. We have respected their original foot print in our construction.
Rear building: flexible habitation
Over the course of construction we have created a multi-use 177 sq. meter triplex that is airy, open and functional and is consisting out of three independent apartments (G,H,I) , which together can also function as a three bedroom house with a separate guest apartment (G)
The keyword for this modern building nestled in the quiet garden of our Almada project is Flexibility. This steel and wood building has been constructed according to the project plans as a triplex. This construction is composed of three separate units, two intimate garden apartments and an airy, large open house/apartment between them. All of the units have been given very open floor plans allowing for changing utilization. This flexibility is multiplied with this layout as there is a sliding door that can be secured between apartment H and Apartment I separating them or if opened and when slid into the wall pocket, apartment H becomes much larger. In this configuration, apartment H grows by 37 sq m, adding another bedroom and a large deck and garden area to the pre-existing lay out. Apartment H then becomes a 3 bedroom, 3 bath house perched in the center of the historical area of Porto. The remaining unit in this configuration, apartment G, of the triplex is available for use as an office, a mother-in law apartment or a rental with it’s own garden, deck and entrance. Additionally this triplex has been designed to utilize solar electrical collectors and the placement of the south facing building site, allows for passive solar warming in the winter and the extended eaves allow for shading during the warmer summer months. This flexibility is such that we can have three separate living units if desired, two perhaps or even one quiet, serene house depending upon the taste of inhabitant. Surrounded by gardens and greenery, seclusion and solitude like this construction provides are very very rare to encounter anywhere but especially in the historical heart of downtown Porto.



