Creation of commercial spaces
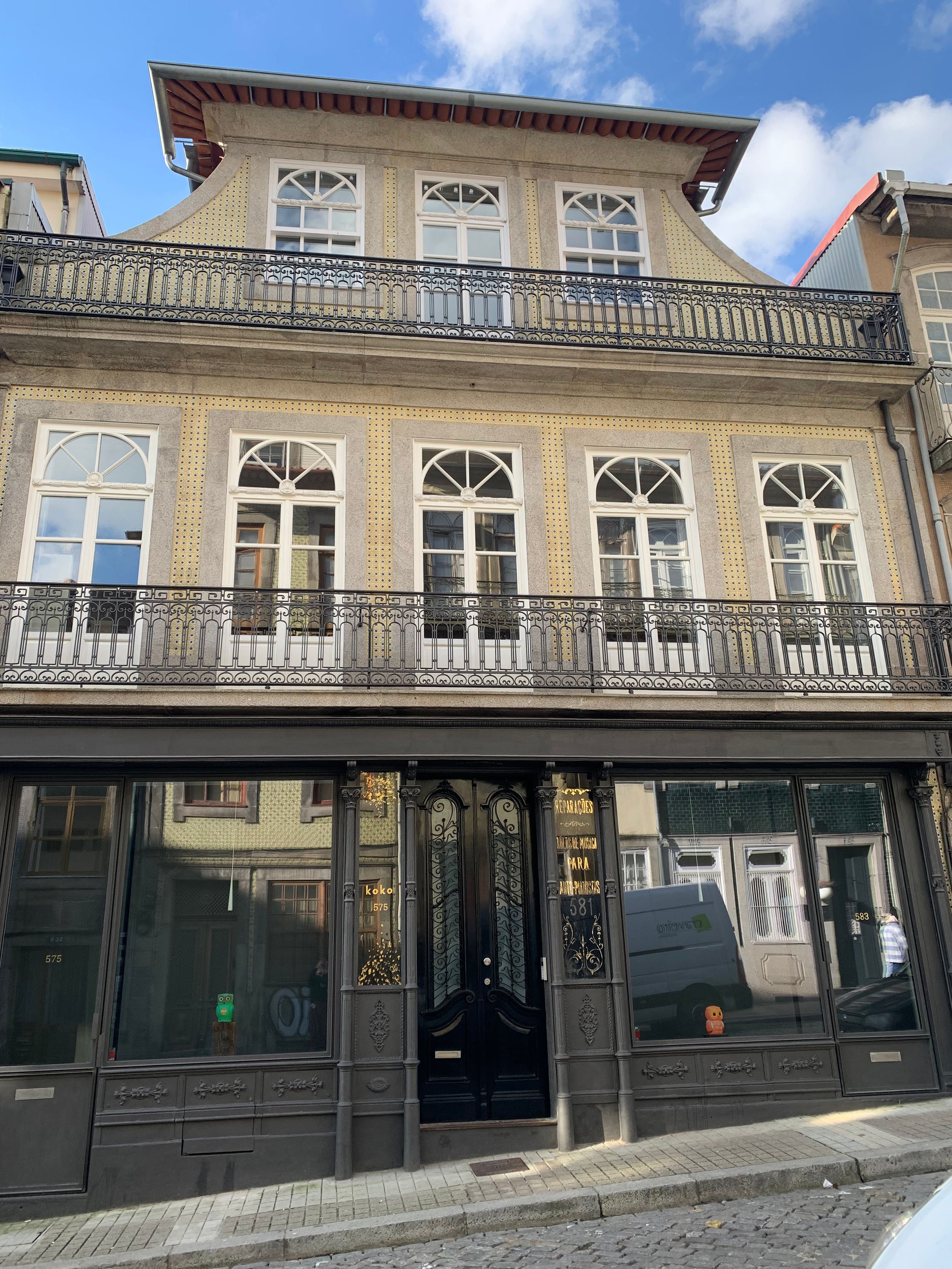
Exterior view of the Alameda piano building
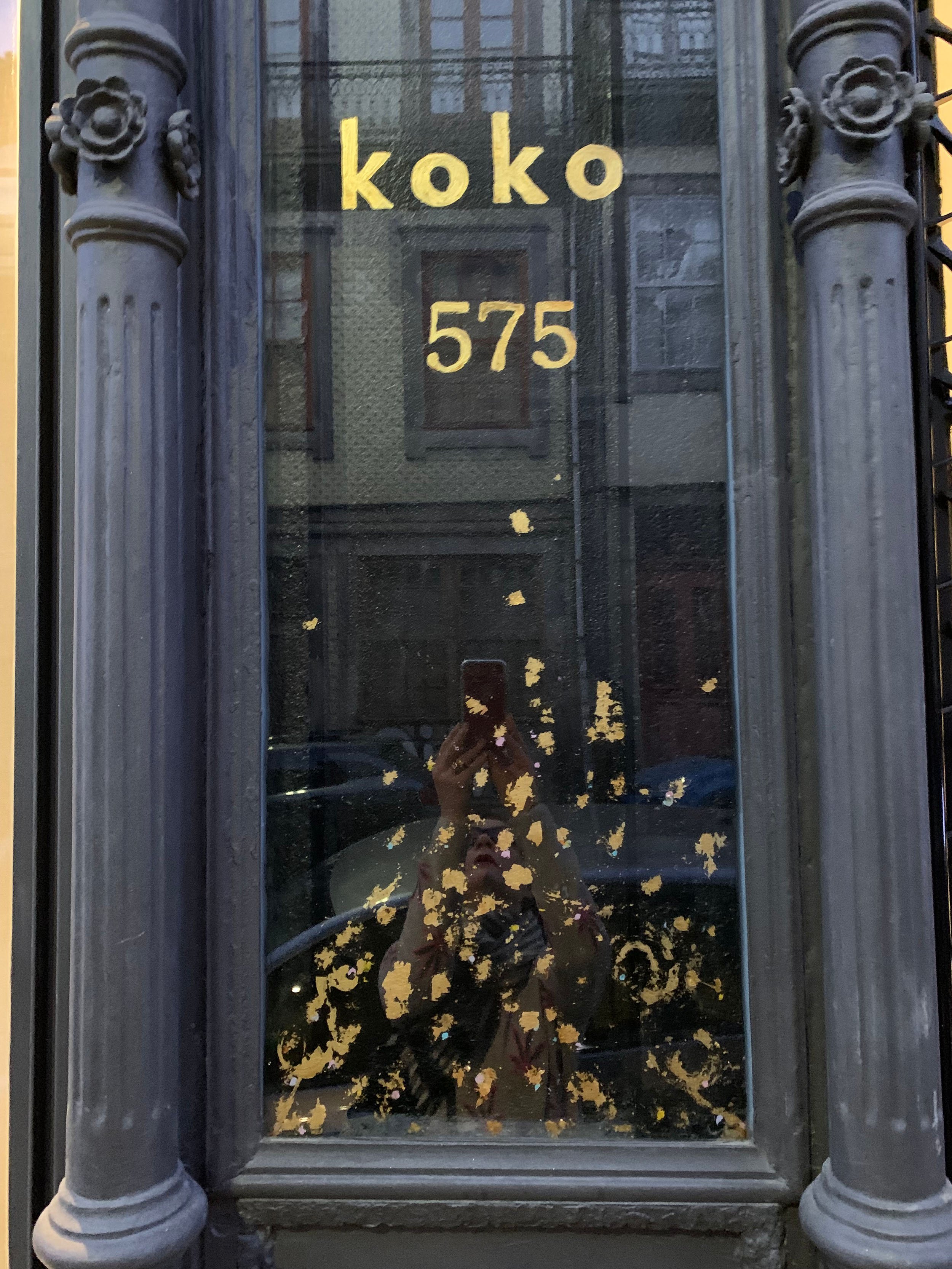
The new Koko store front window

View down the hallway of the main entry
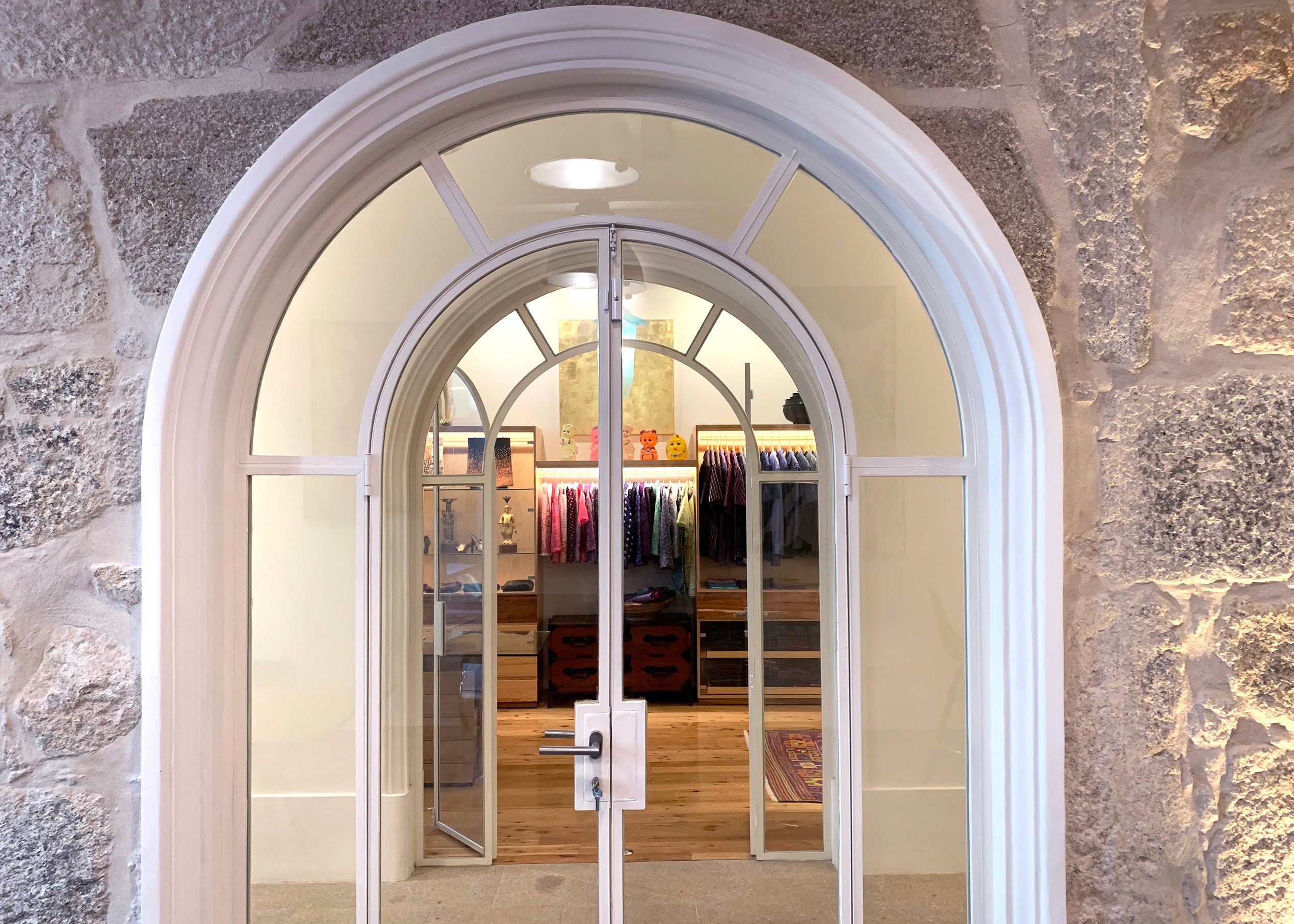
View from the meeting room into Koko
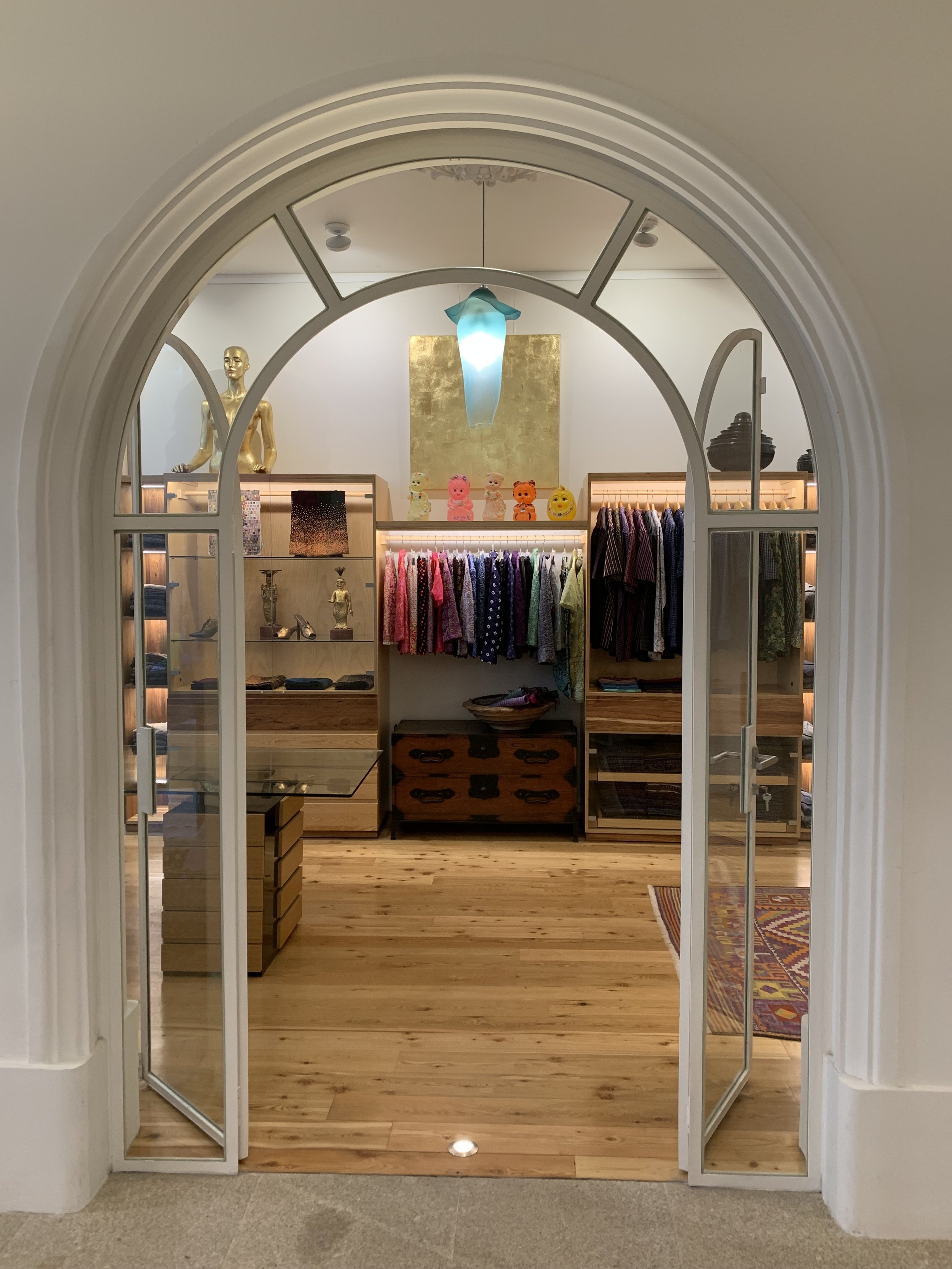
Looking into koko from the hallway
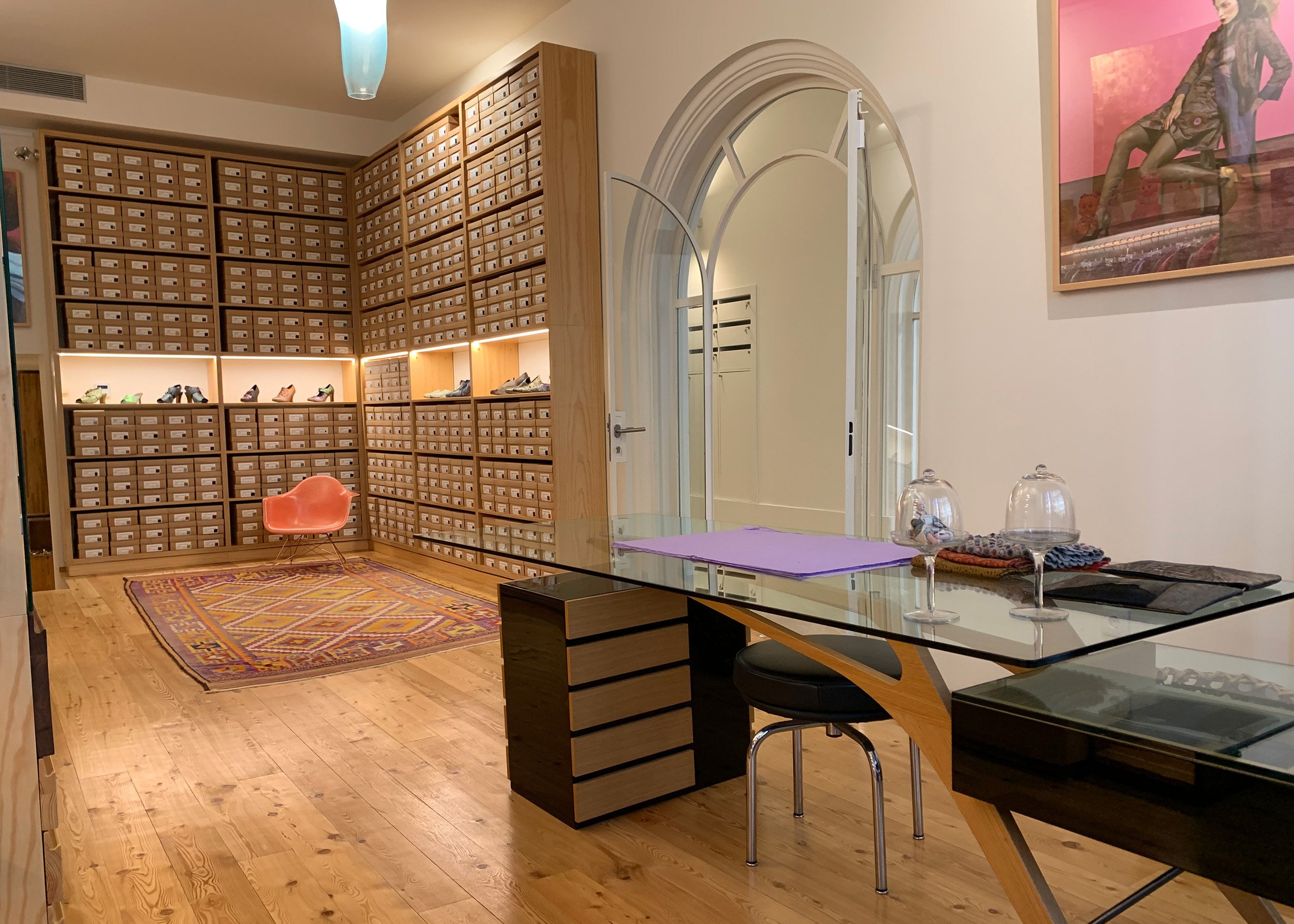
View from inside koko
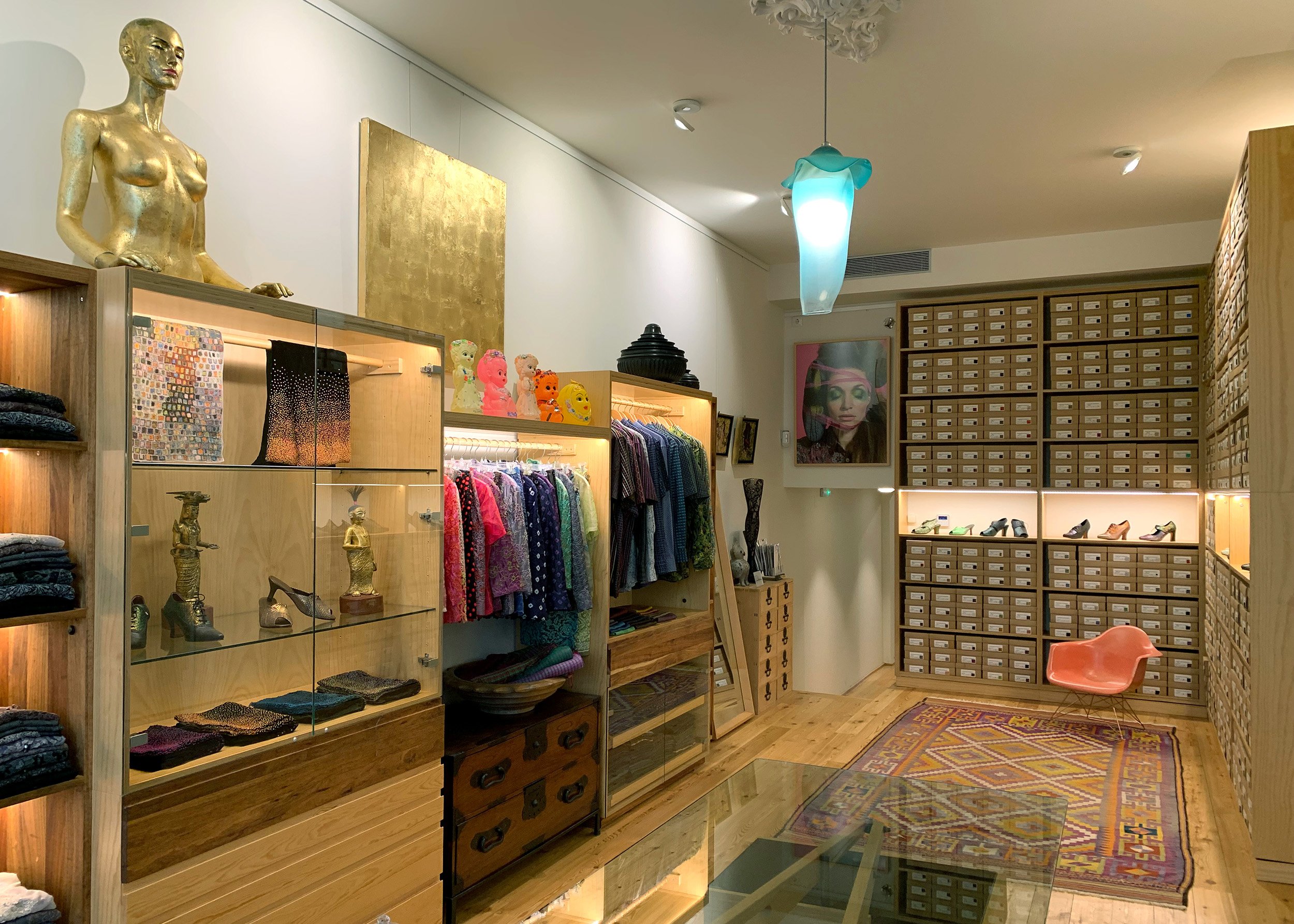
View of the front area of koko
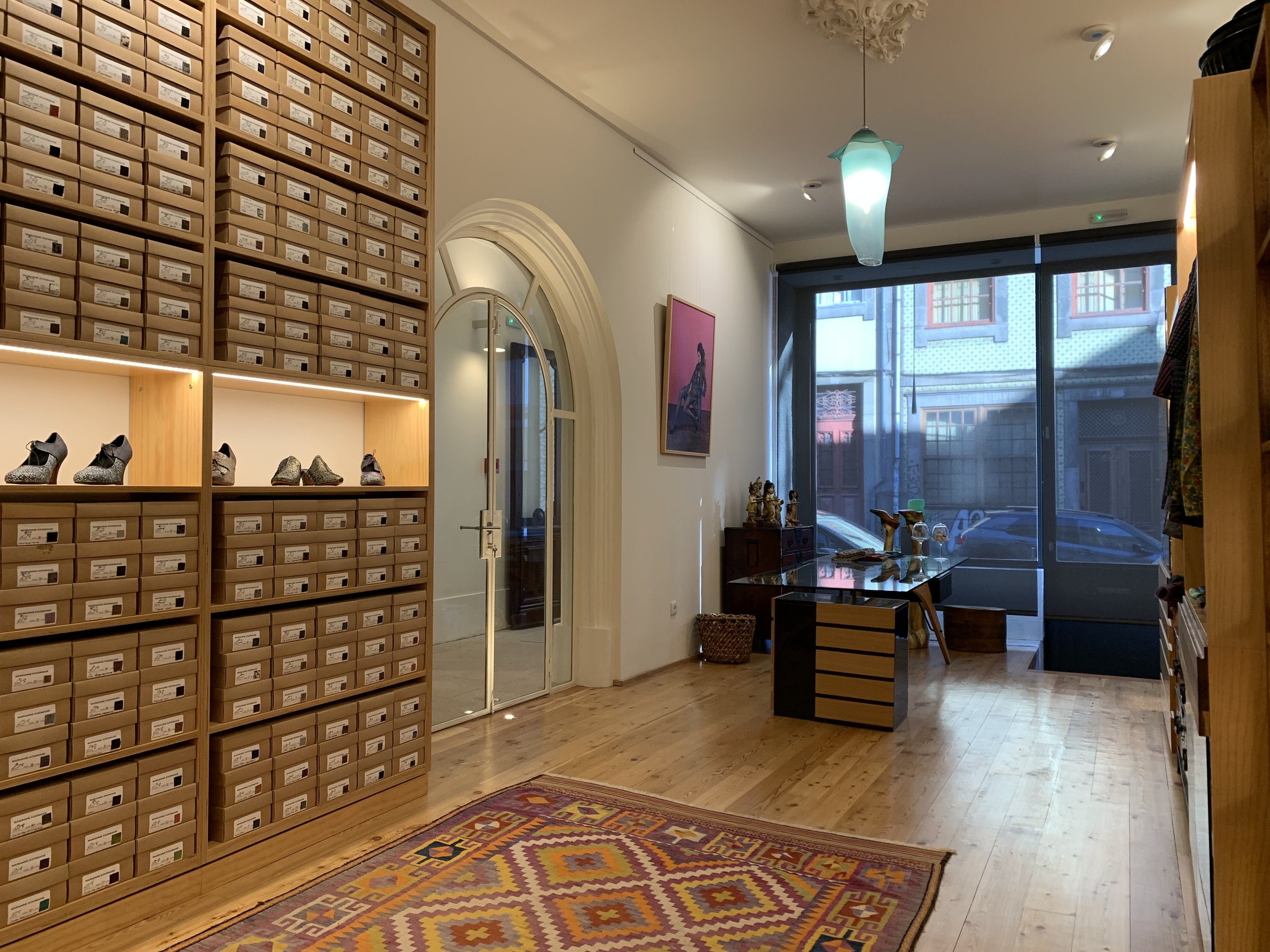
Shoe fitting area of koko
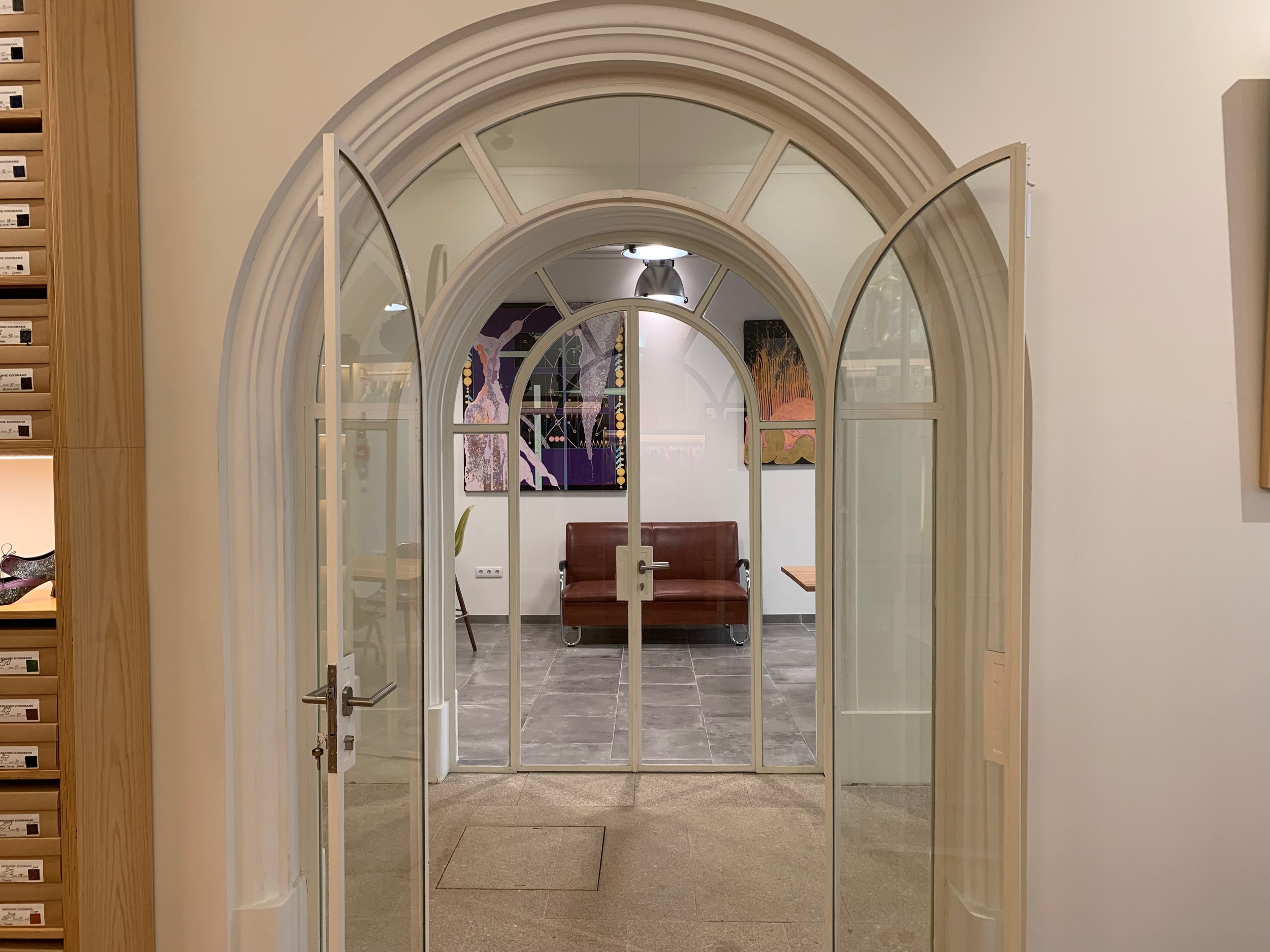
View from koko into the meeting area gallery
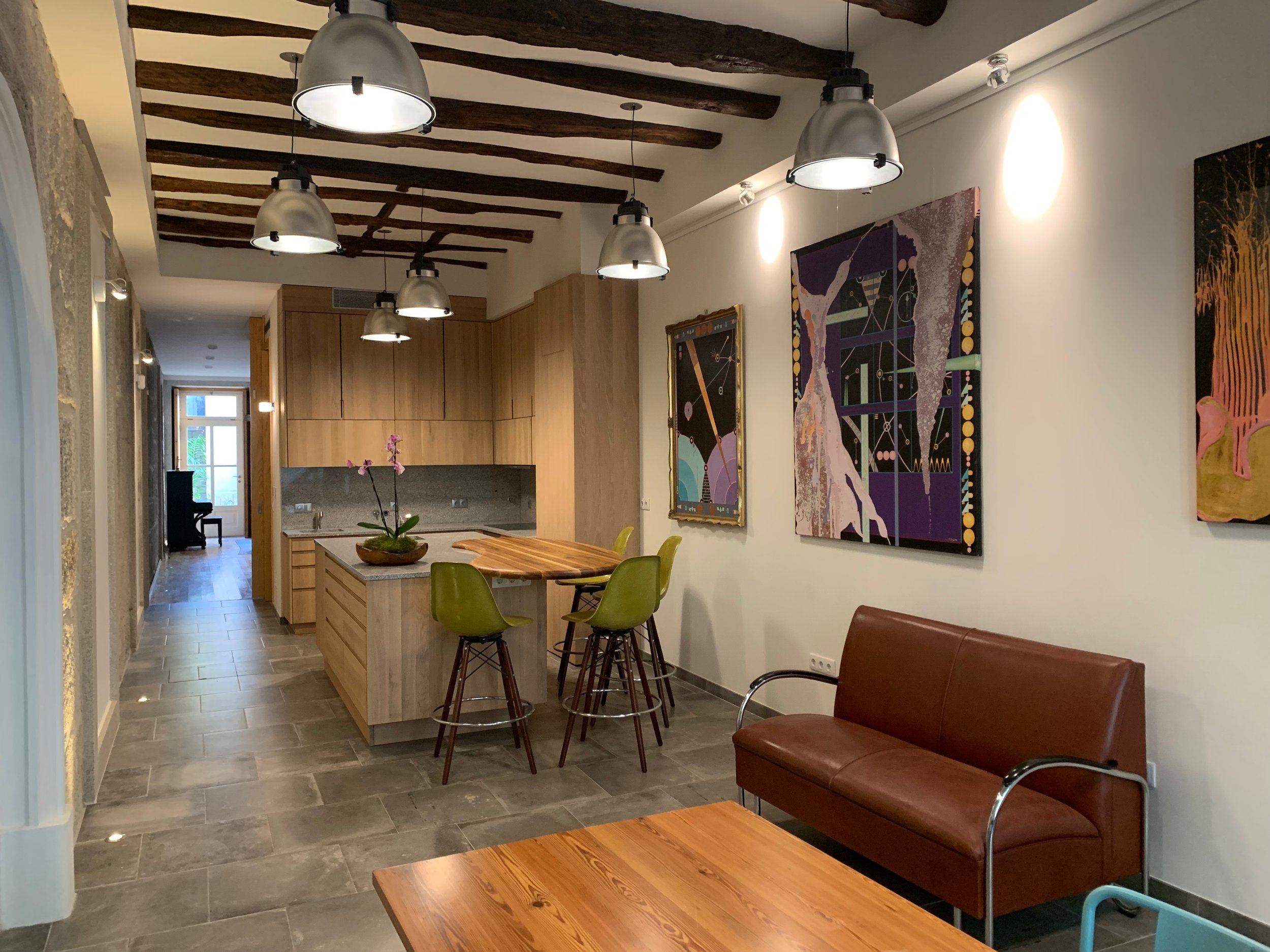
Cafe/special events area of the meeting room area
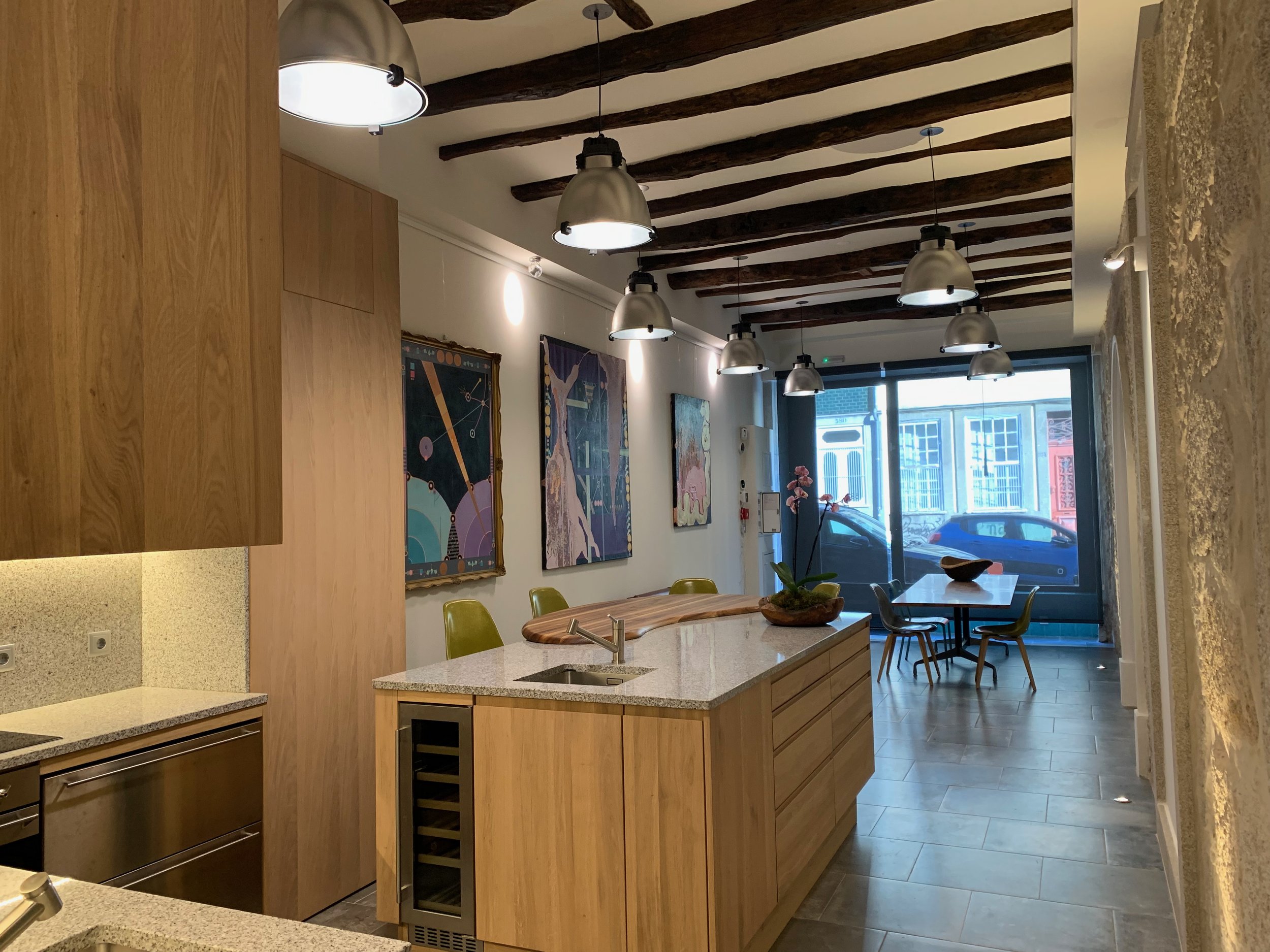
Standing in the meeting cafe looking toward Almada
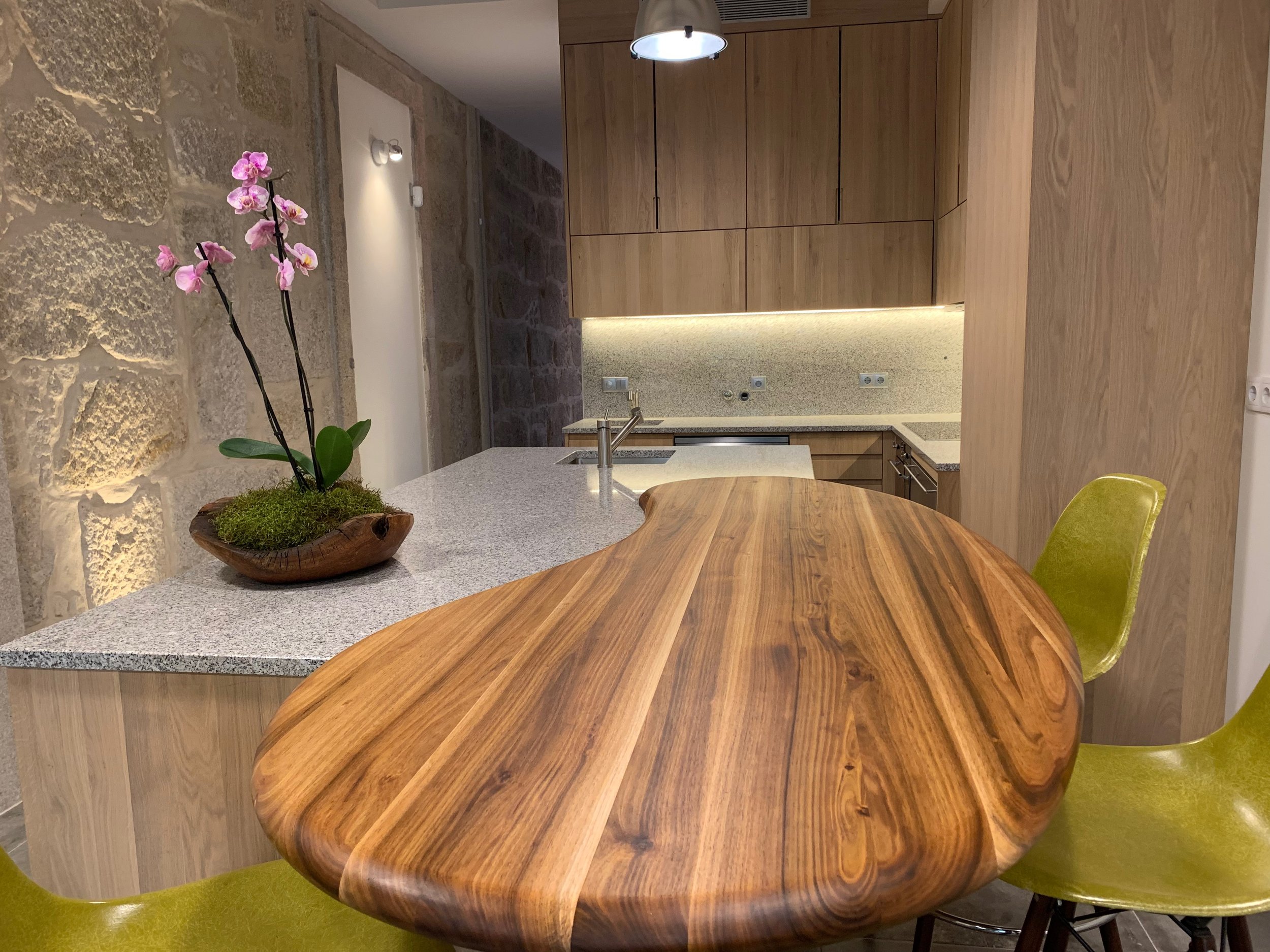
Cafe bar area of the meeting place
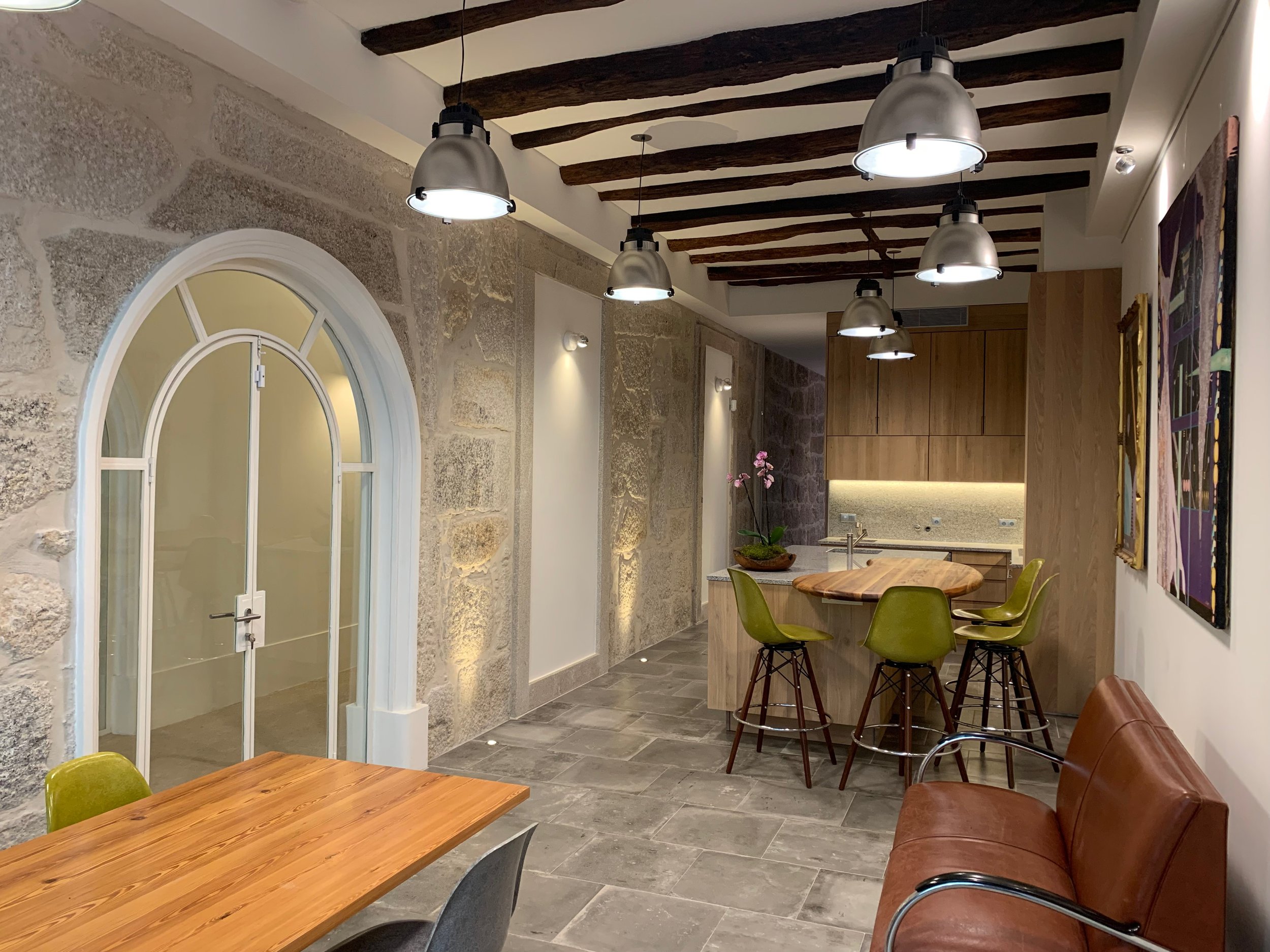
Hallway door of the meeting place
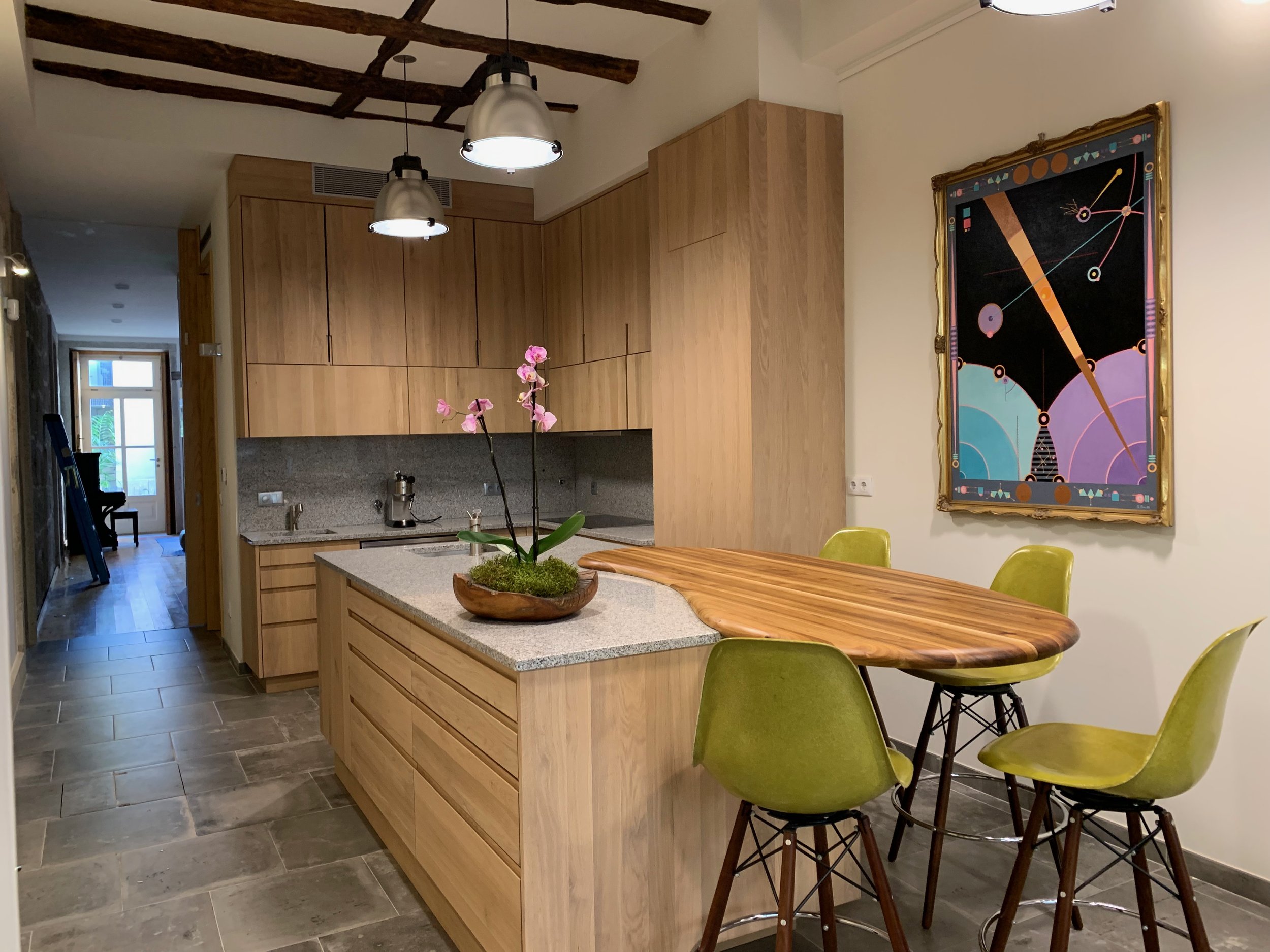
Meeting place Cafe/kitchen
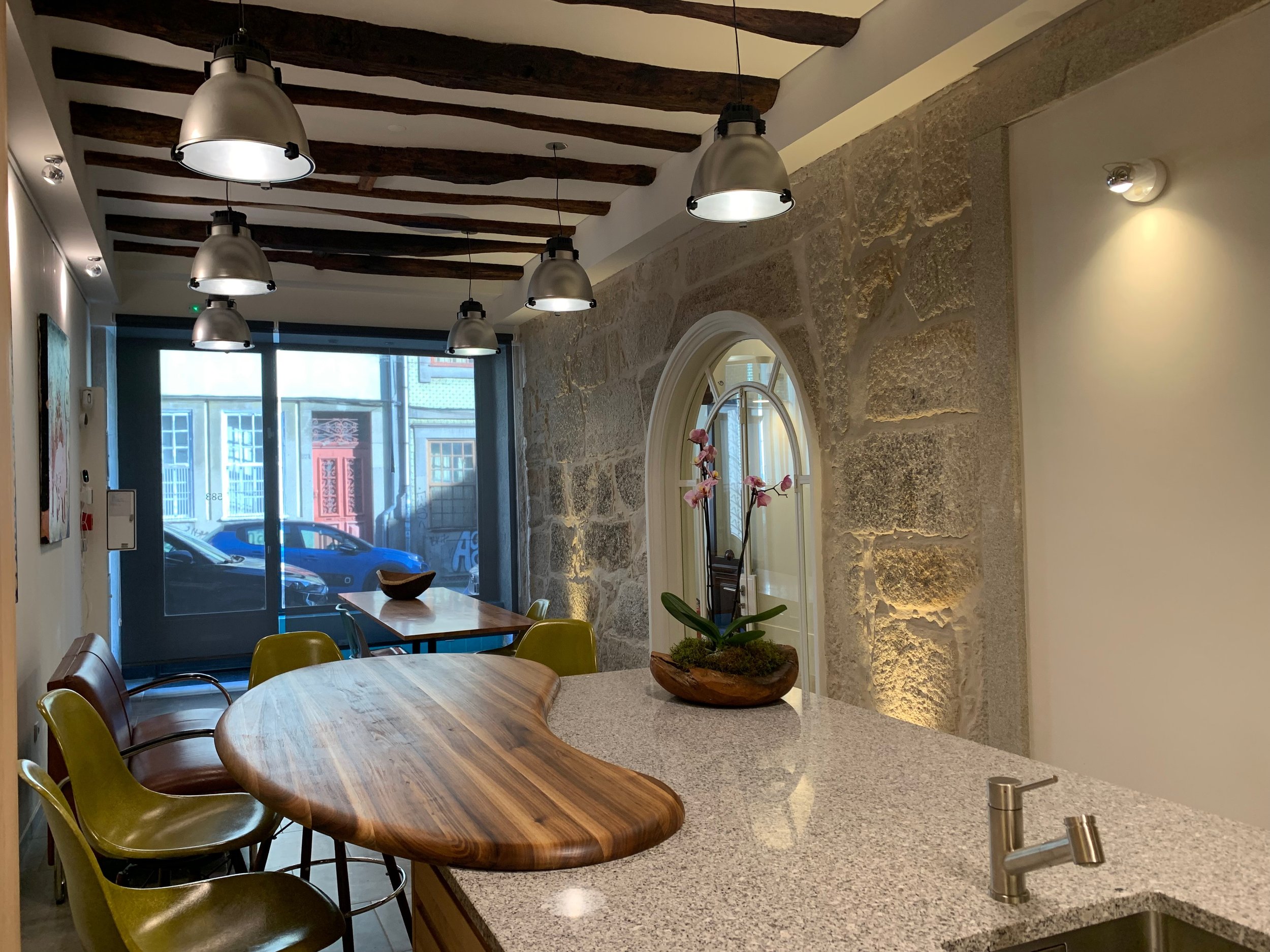
view from the cafe to Rua Almada in Porto
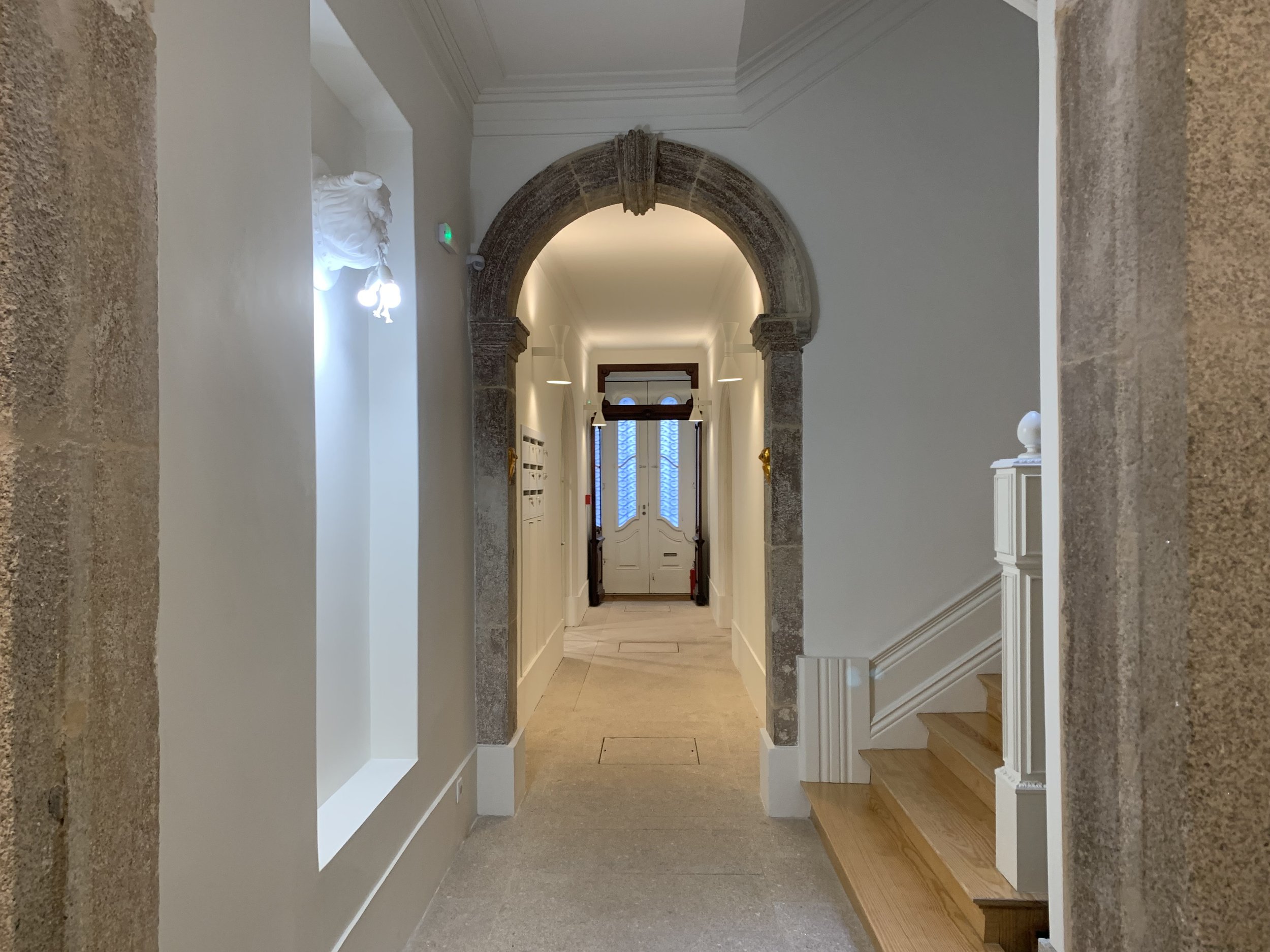
Entry hallway and main entry doors
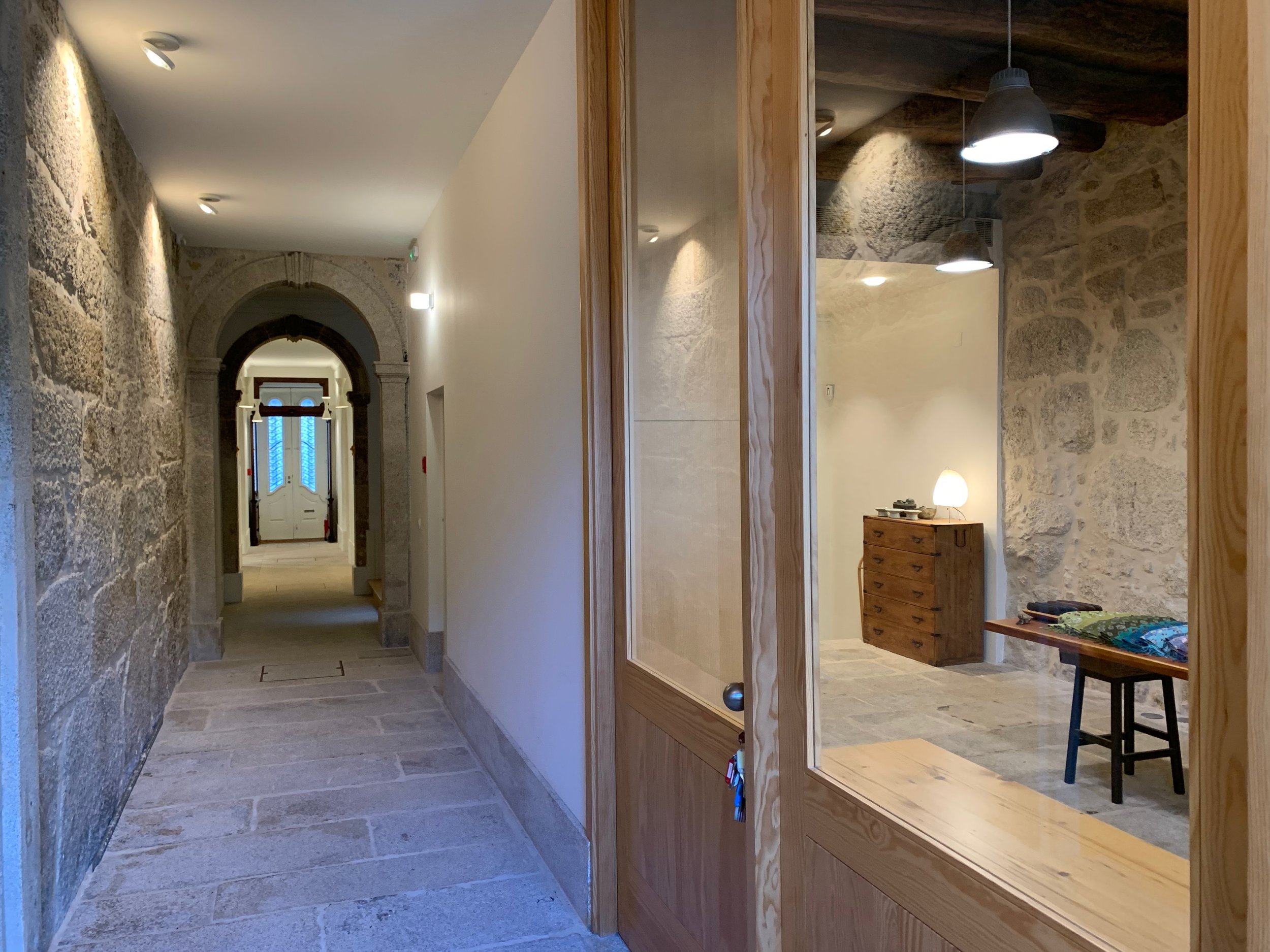
Hallway view
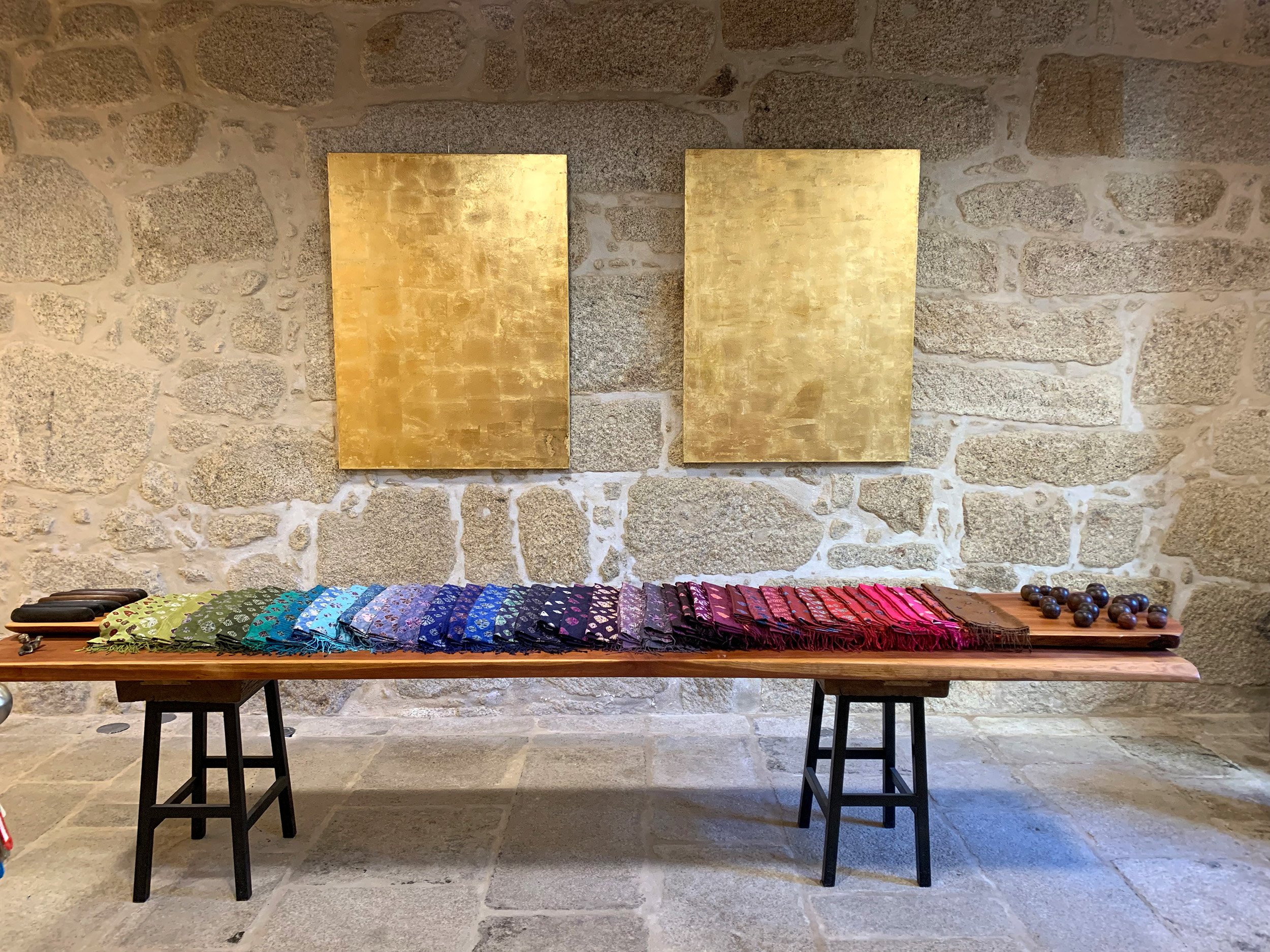
Rear chamber and work space of koko
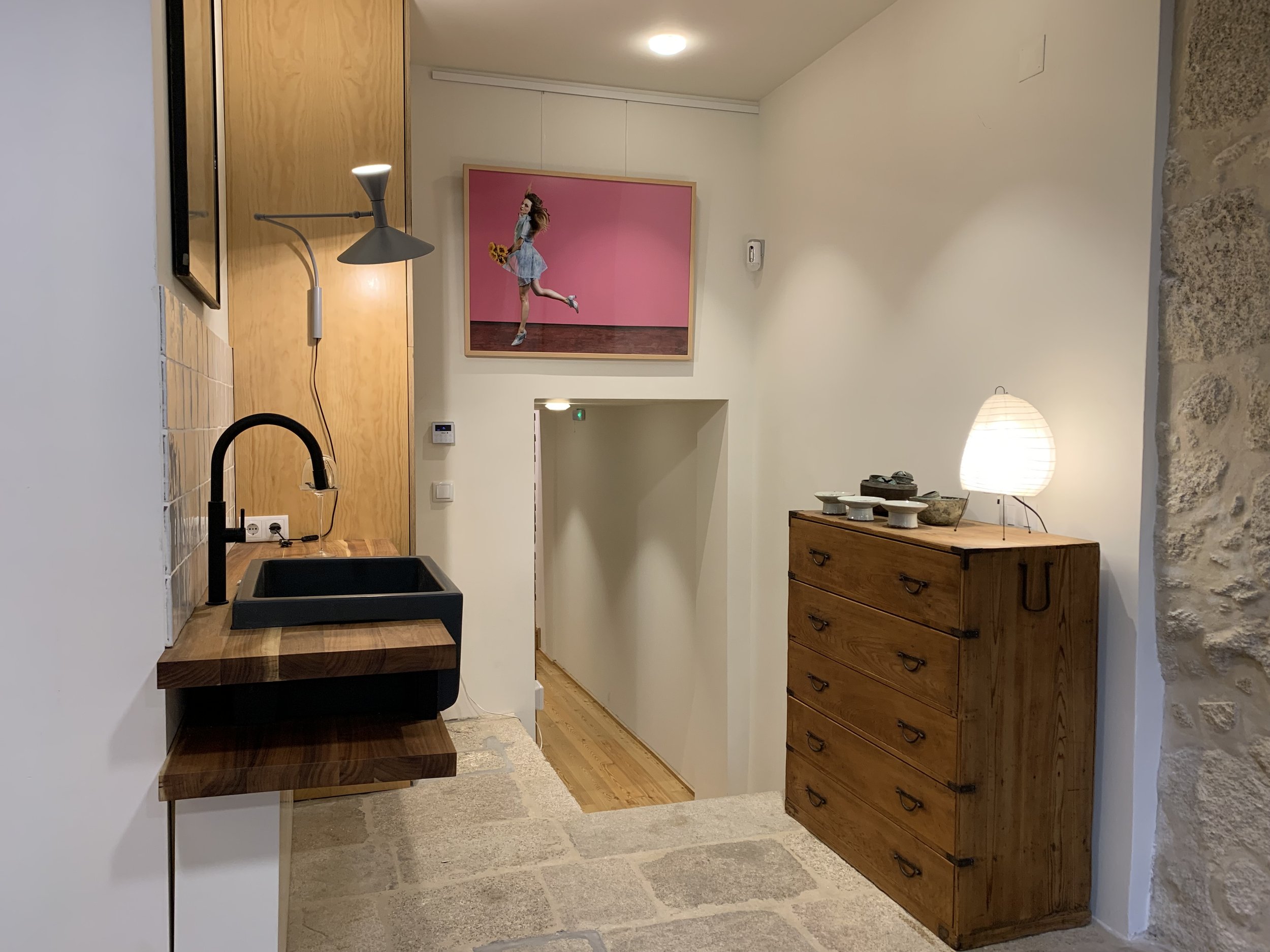
View from the working space koko to the front of the store
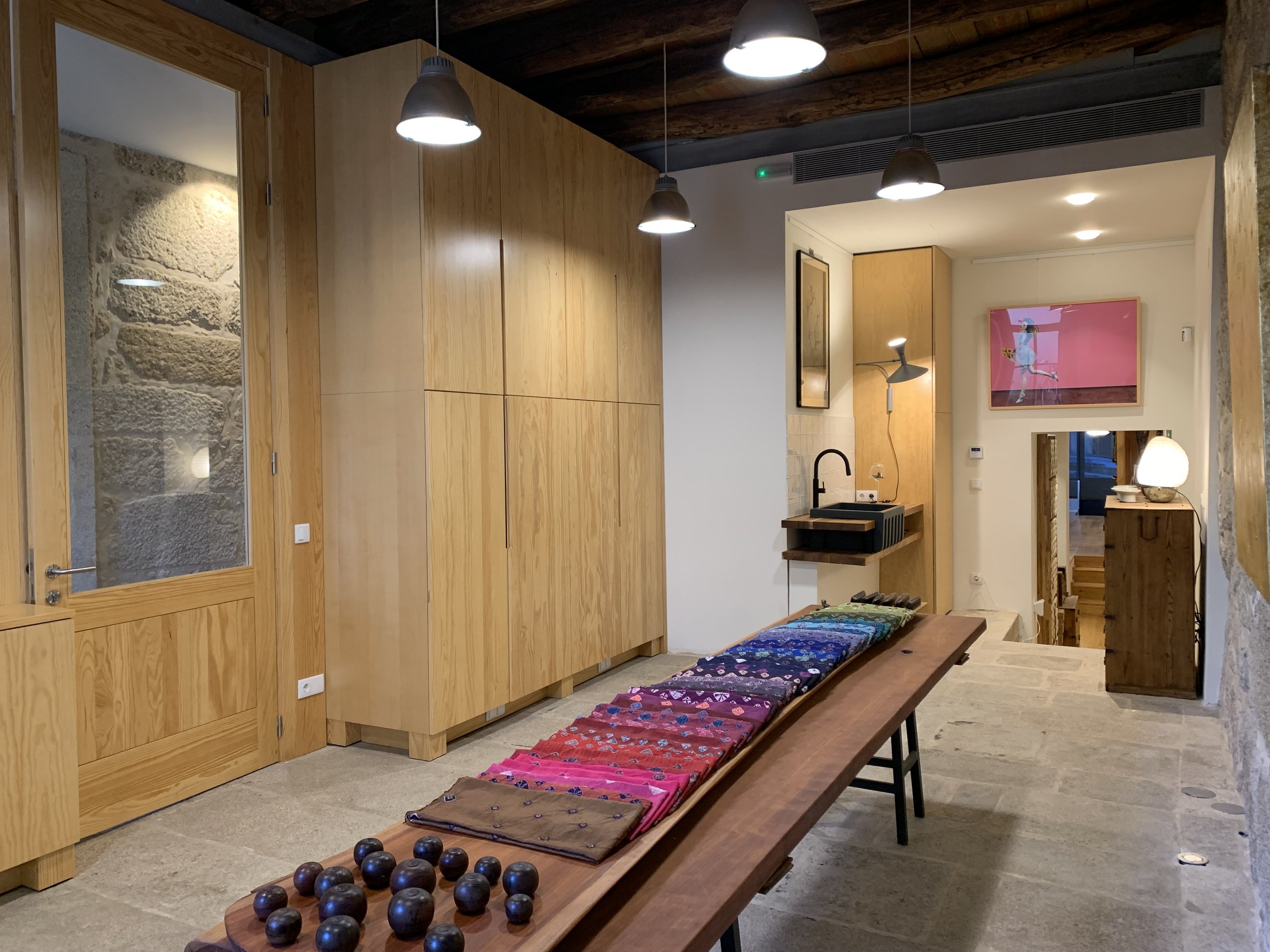
Work space koko
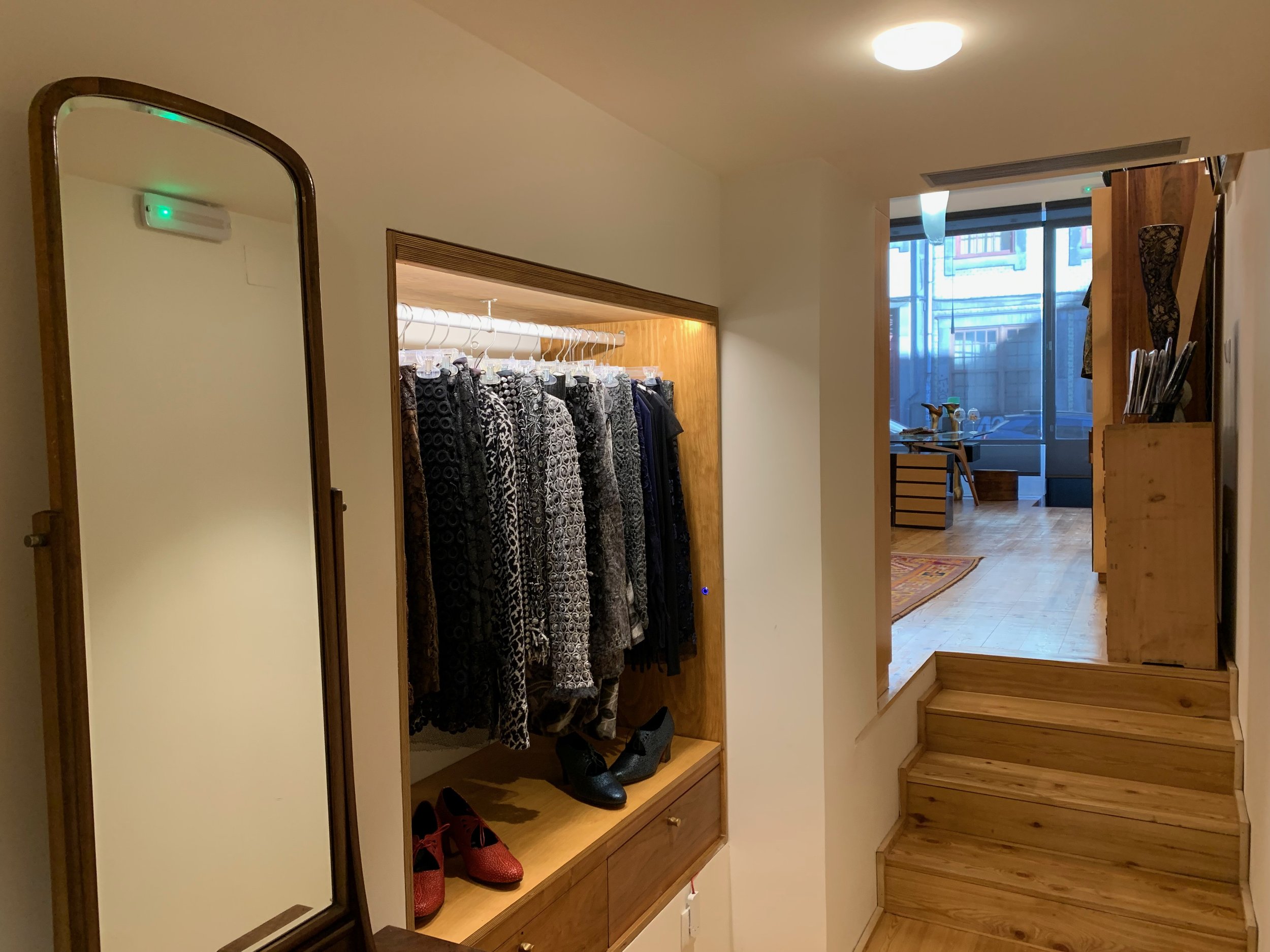
Hallway dressing room connecting rear chamber koko to the sales area
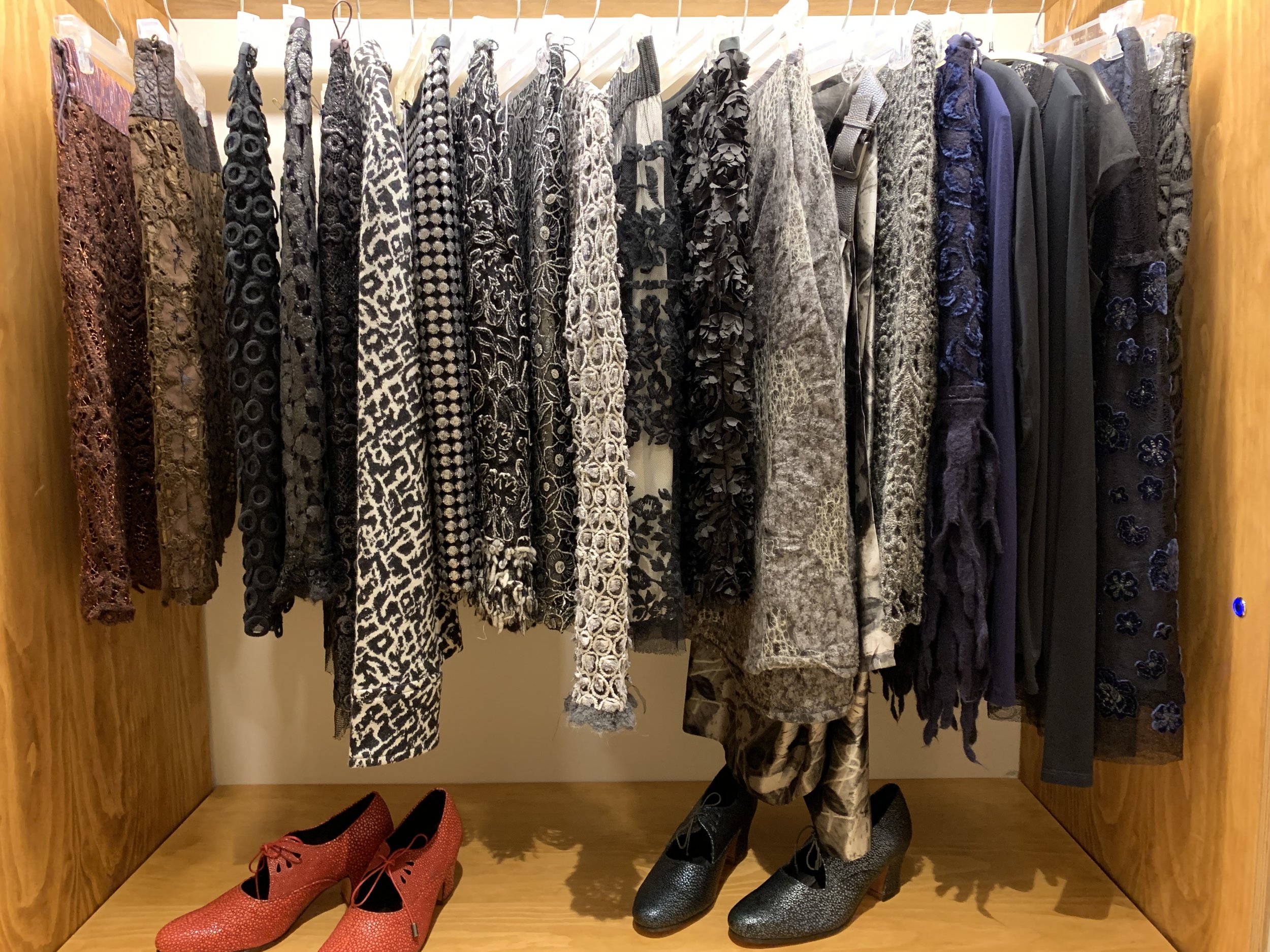
Marianne's clothing display koko
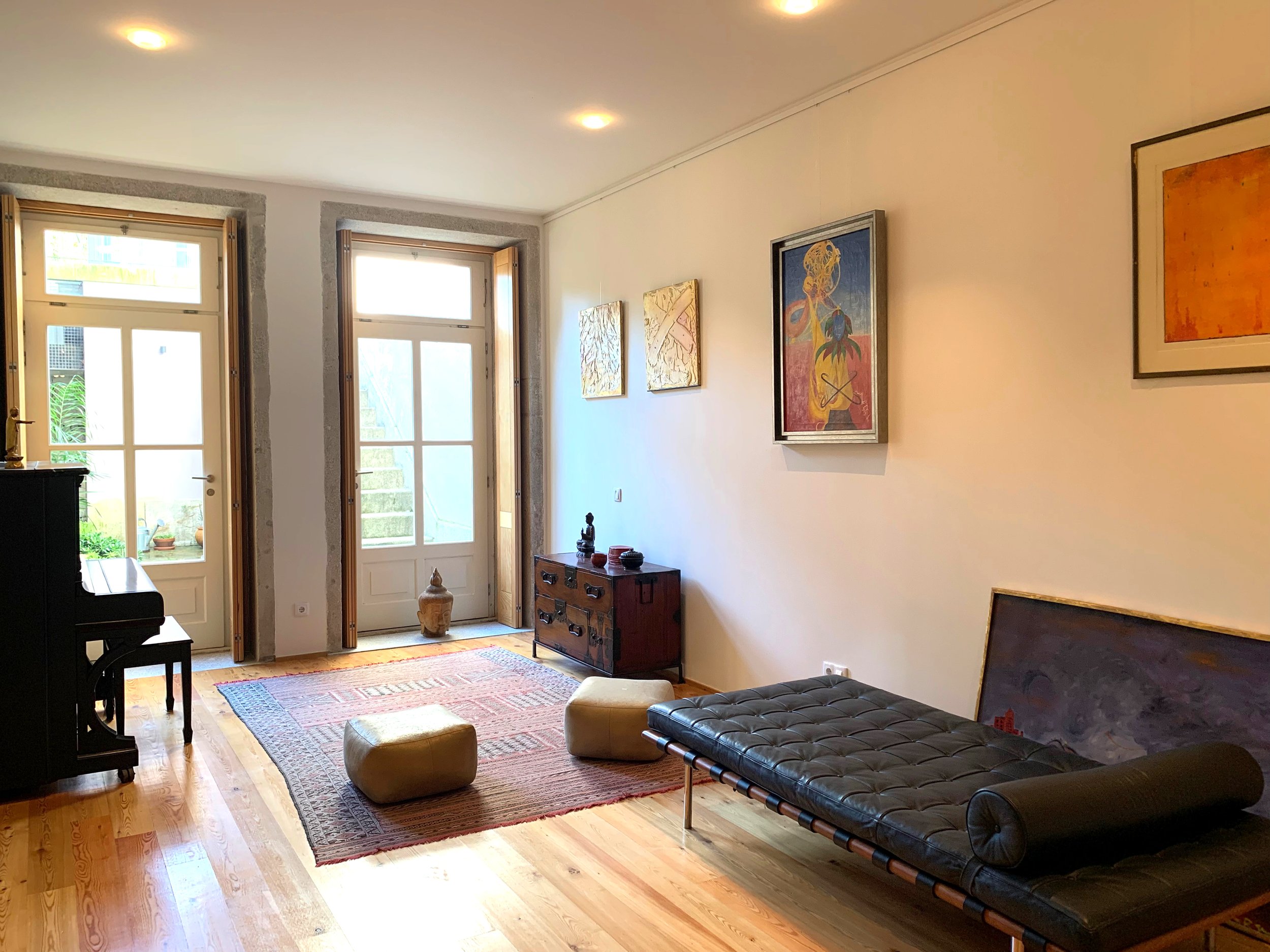
Rear guest room / meeting room
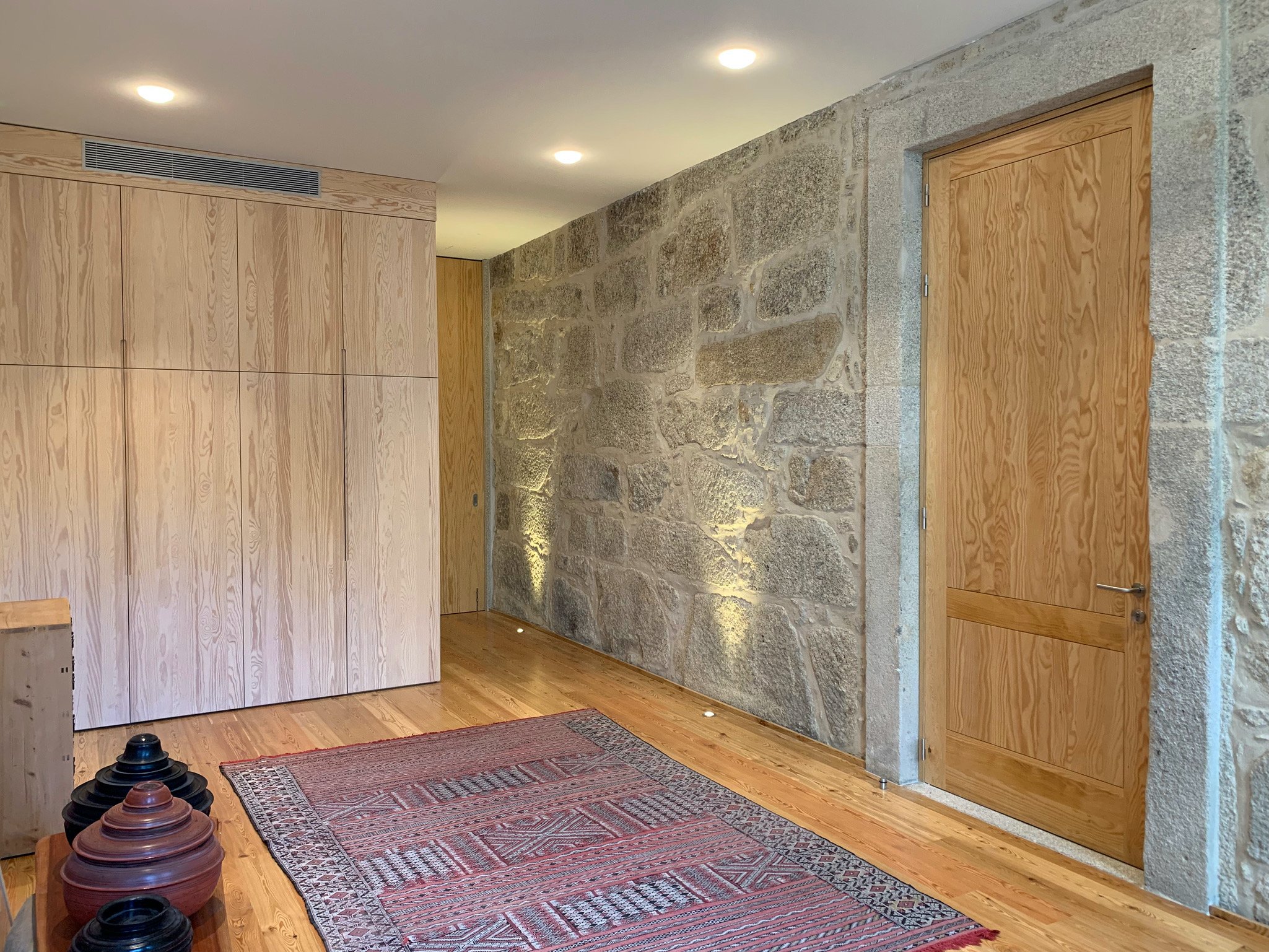
Flexible space at the rear of 583 almada/meeting place
View from the hallway into the rear space of 583. This area can be secured with a sliding door such that this commercial space has flexible usages since the front and rear can perhaps have different purposes by incorporating the divider.
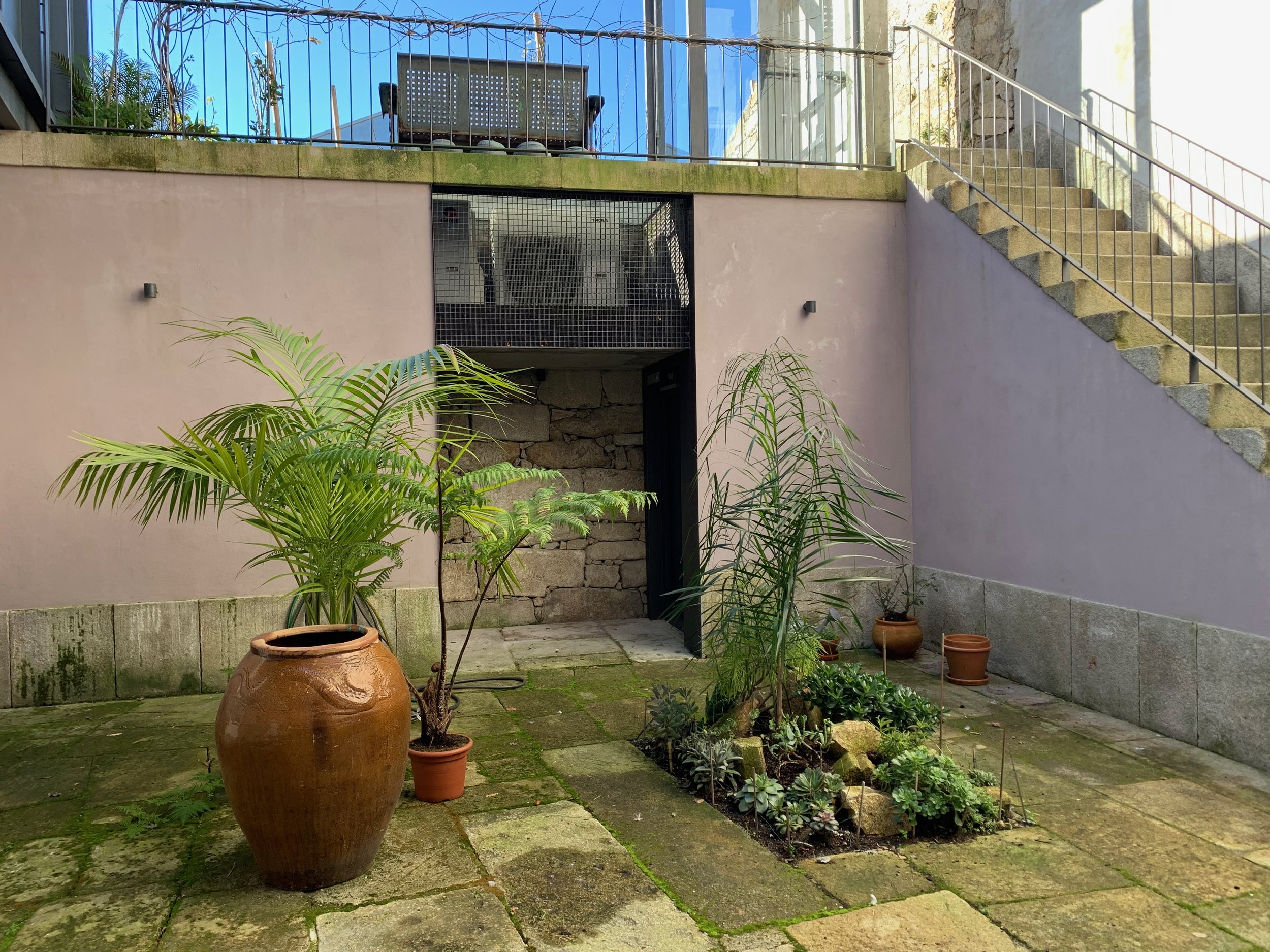
Patio area behind koko and the meeting place
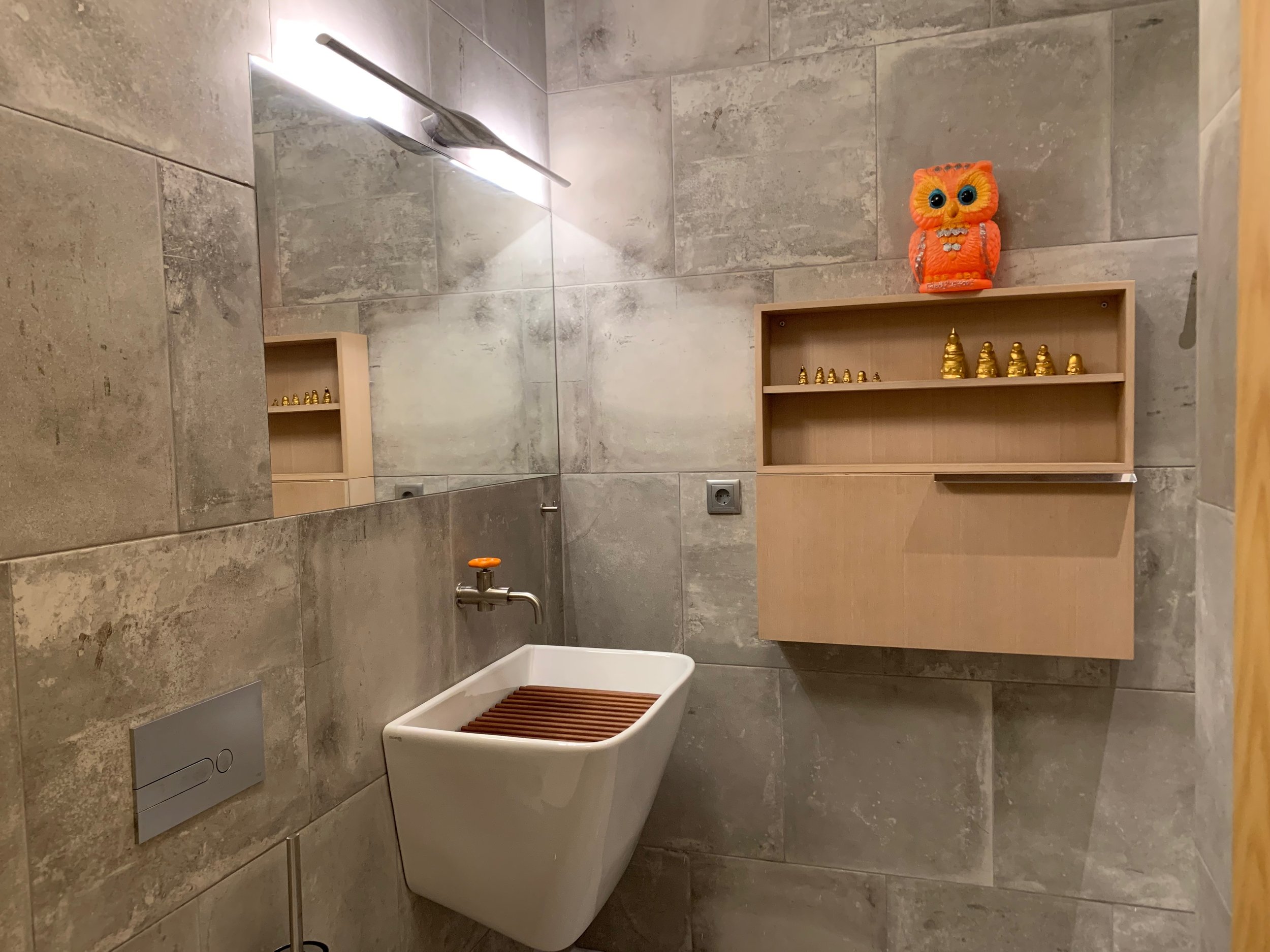
Bathroom shower area of the meeting place
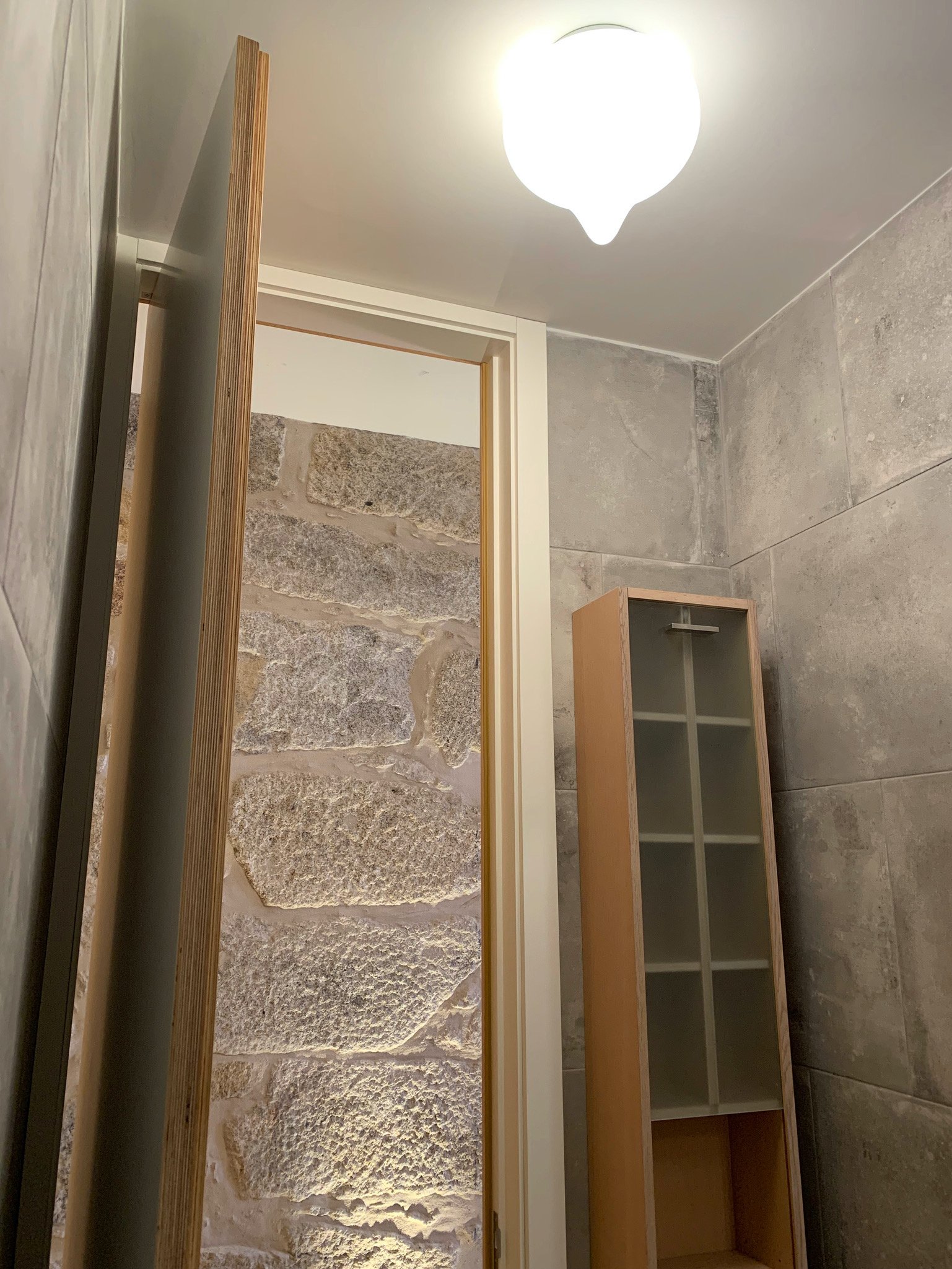
view from inside the rear bathroom area of 583/meeting place
Looking through the door of the bathroom.
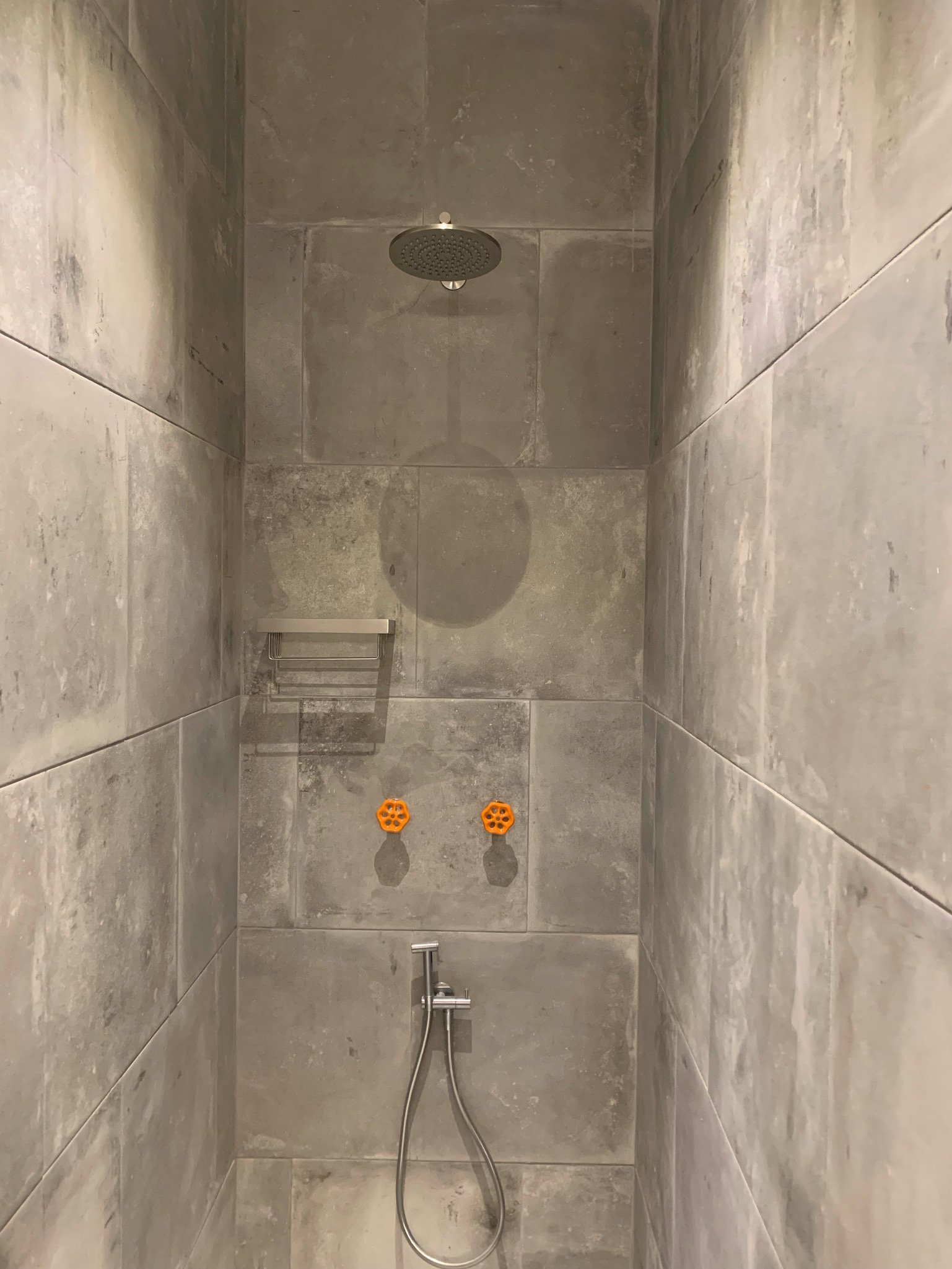
Shower rear of 583/ meeting place
Beautifully designed shower area for the rear section of 583/ meeting place.
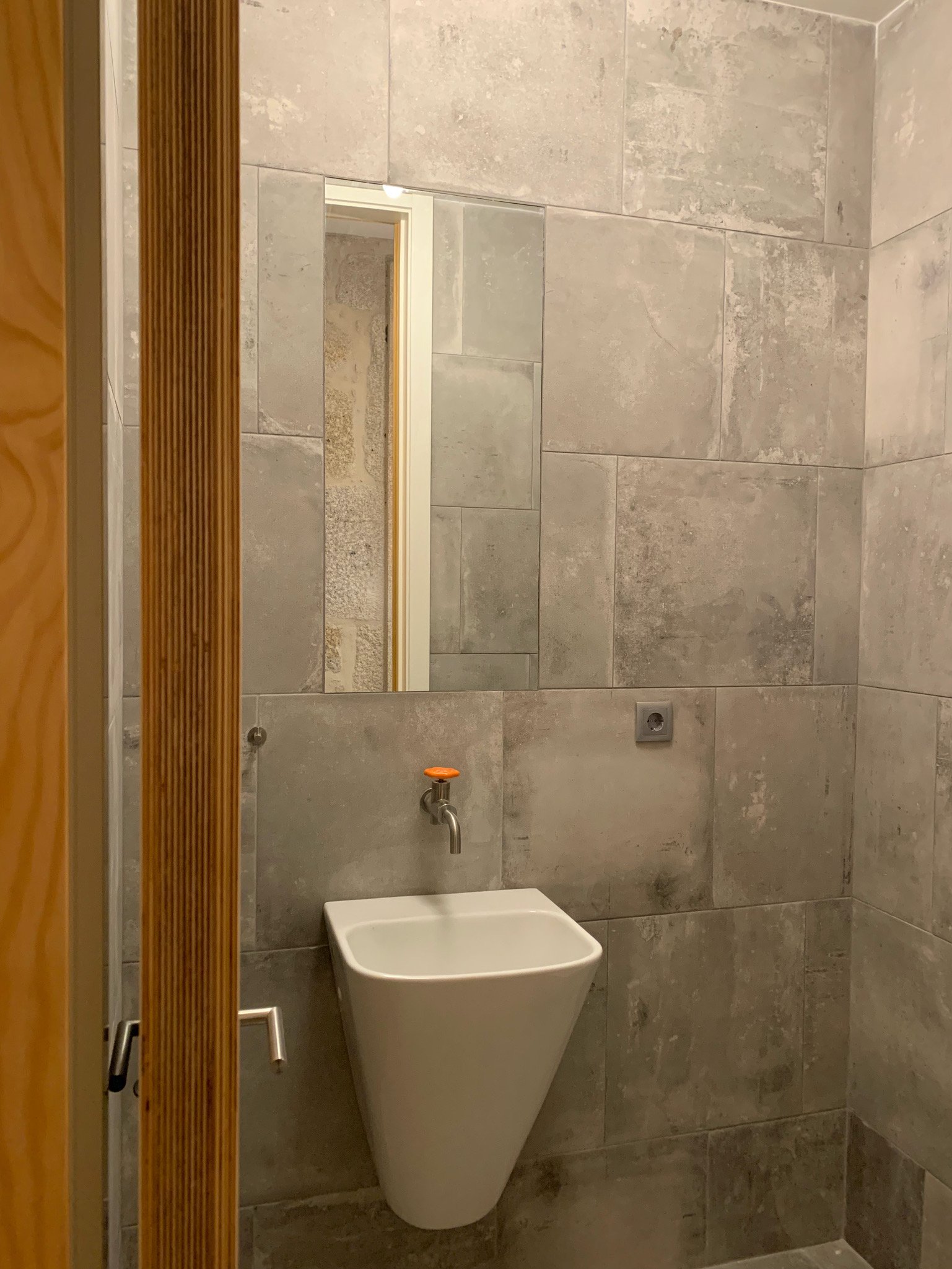
Forward bathroom in 583 / meeting place
Opening the sliding door reveals another bathroom for commercial 583.
